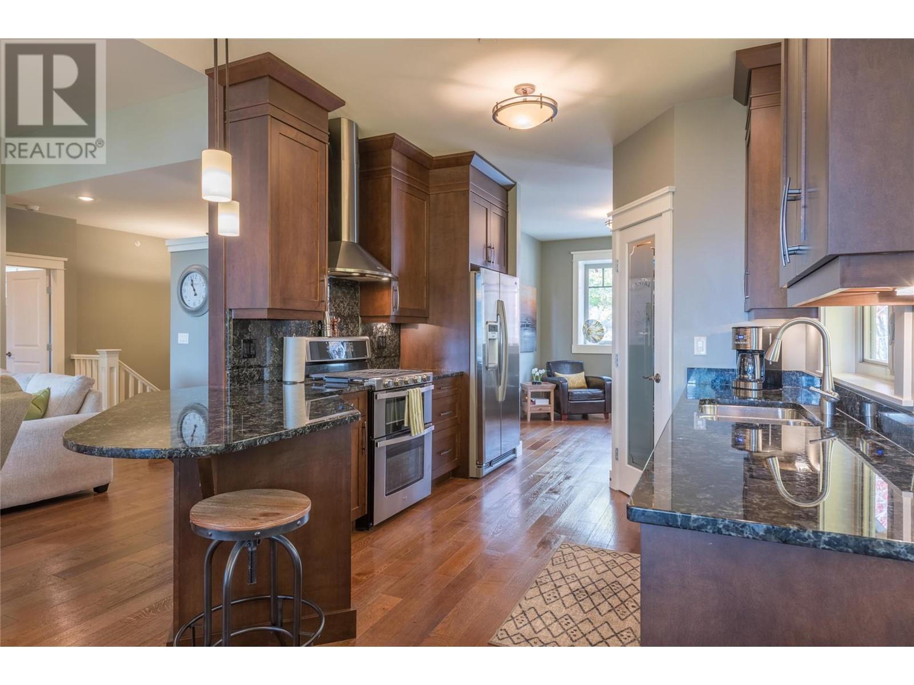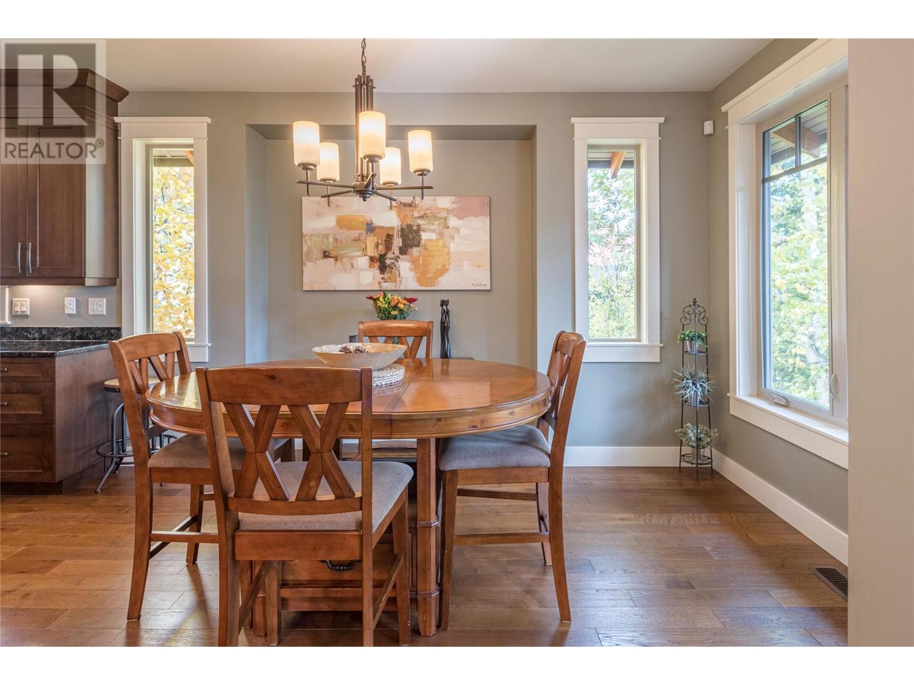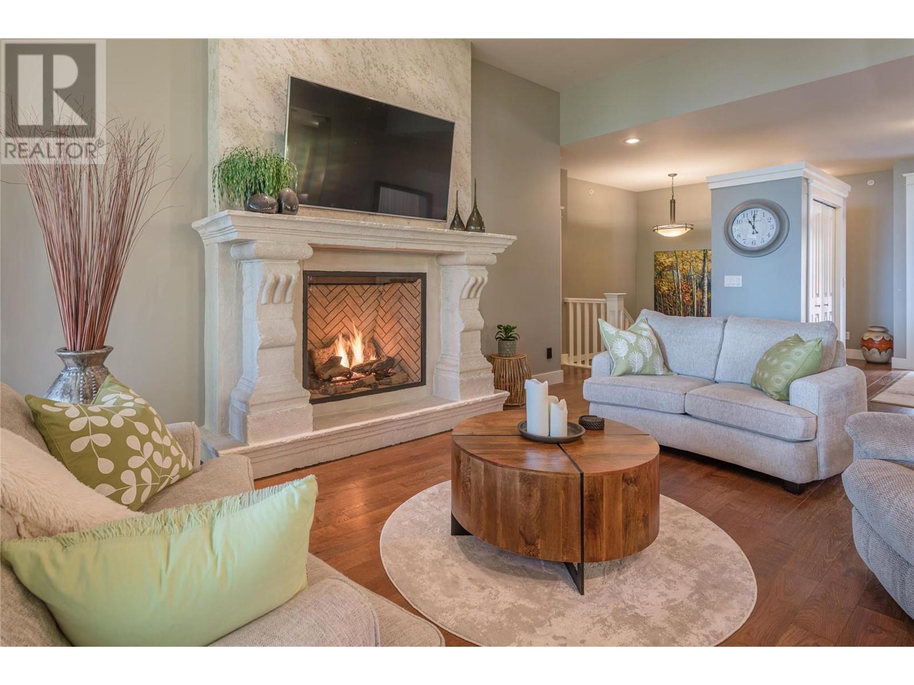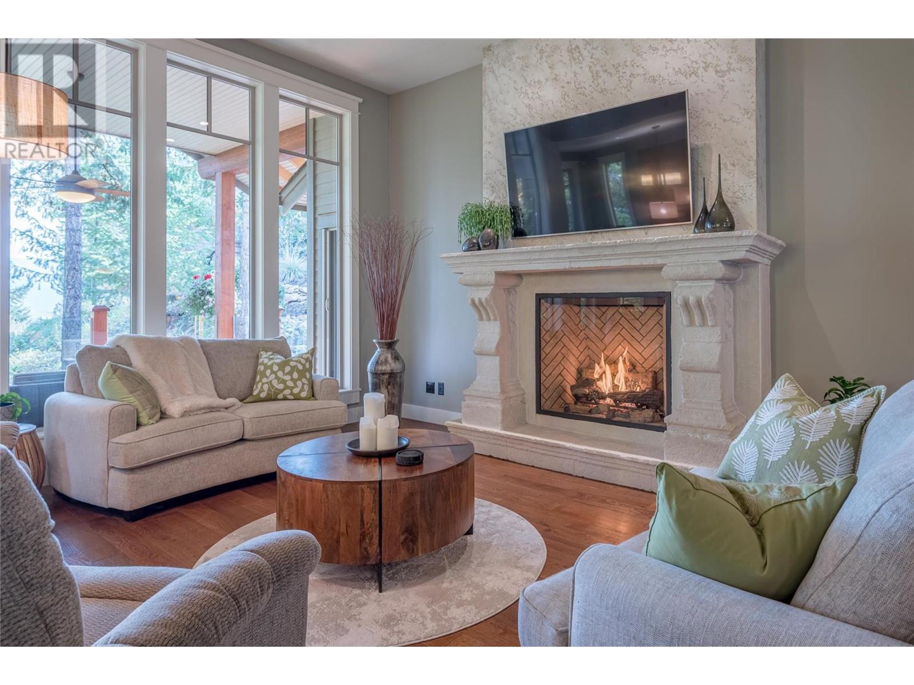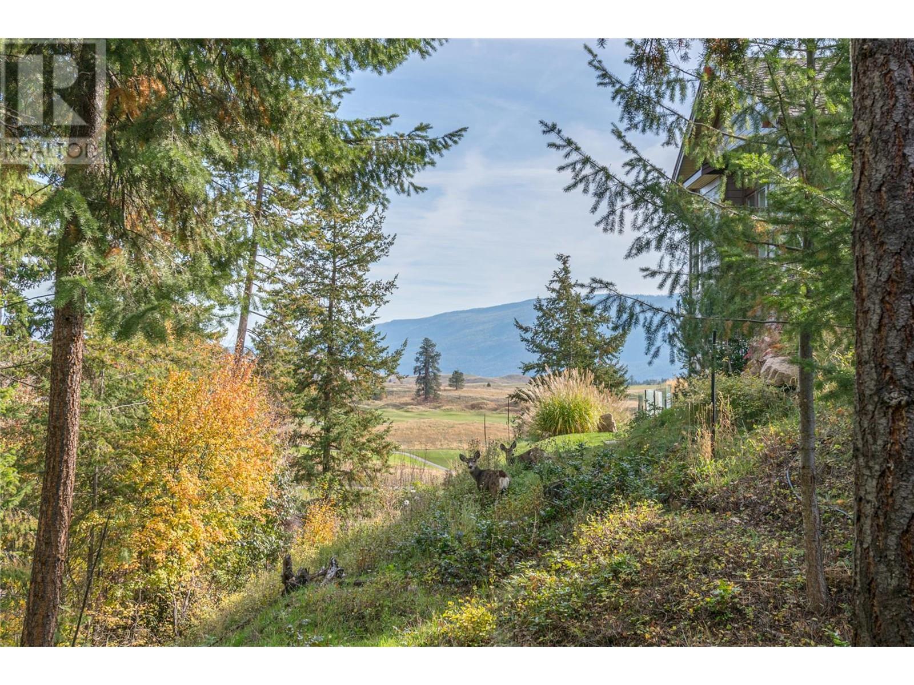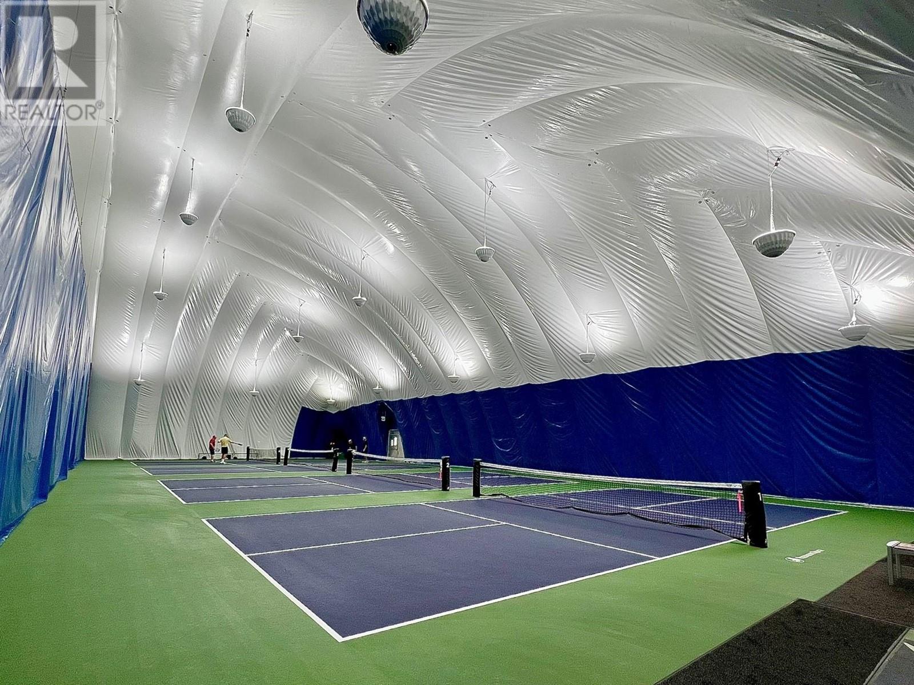Beautifully designed custom-built home set in a very private, quiet area of Predator Ridge on Falcon Point Way. This fabulous home welcomes you in to enjoy quiet evenings alone or have fun while entertaining many guests. Open concept main floor living with well appointed kitchen/ dining/ living area, cozy sitting room, large master suite, laundry and double car garage with additional golf cart garage. Large windows lead out to the private covered deck and garden patio looking East towards the 17th hole of the Predator Course and the morning sunshine. The downstairs, with multi-zone heated flooring, has plenty of room for all with a great room, 3 beds, 2 baths, patio w/ hot tub, storage area w/ mud room, and desk alcove. Surrounded by nature, you can enjoy every season here with hiking, biking, golfing, tennis, pickelball, snow shoeing and of course socializing. Predator Ridge has fantastic amenities including restaurants, 36 holes of world class golf, and full fitness facility including indoor pool, sauna and hot tub. Predator Ridge is now EXEMPT from the BC Speculation and Vacancy Tax Act so you don't have to worry about extra taxes for your secondary home! Don't miss out on this opportunity to live the Predator Ridge lifestyle, call today! (id:56537)
Contact Don Rae 250-864-7337 the experienced condo specialist that knows Predator Ridge. Outside the Okanagan? Call toll free 1-877-700-6688
Amenities Nearby : Golf Nearby, Airport, Recreation, Ski area
Access : -
Appliances Inc : Refrigerator, Dishwasher, Dryer, Range - Gas, Microwave, Washer
Community Features : Family Oriented
Features : Private setting, Treed, Irregular lot size
Structures : Clubhouse, Playground
Total Parking Spaces : 6
View : Mountain view, Valley view, View (panoramic)
Waterfront : -
Architecture Style : Ranch
Bathrooms (Partial) : 1
Cooling : Central air conditioning, Heat Pump
Fire Protection : Sprinkler System-Fire, Security system, Smoke Detector Only
Fireplace Fuel : Gas
Fireplace Type : Unknown
Floor Space : -
Flooring : Ceramic Tile, Hardwood
Foundation Type : -
Heating Fuel : -
Heating Type : In Floor Heating, Forced air, Heat Pump, See remarks
Roof Style : Unknown
Roofing Material : Asphalt shingle
Sewer : Municipal sewage system
Utility Water : Municipal water
Den
: 5'5'' x 10'0''
4pc Bathroom
: 11'0'' x 5'0''
3pc Ensuite bath
: 5'0'' x 10'1''
Bedroom
: 12'0'' x 12'6''
Family room
: 20'8'' x 20'9''
Bedroom
: 13'2'' x 11'0''
Bedroom
: 11'9'' x 11'0''
2pc Bathroom
: 5'7'' x 4'8''
6pc Ensuite bath
: 10'9'' x 20'8''
Laundry room
: 6'0'' x 8'0''
Kitchen
: 9'9'' x 10'1''
Den
: 11'4'' x 10'1''
Primary Bedroom
: 14'10'' x 14'0''
Dining room
: 18'0'' x 11'9''
Living room
: 21'4'' x 16'8''









