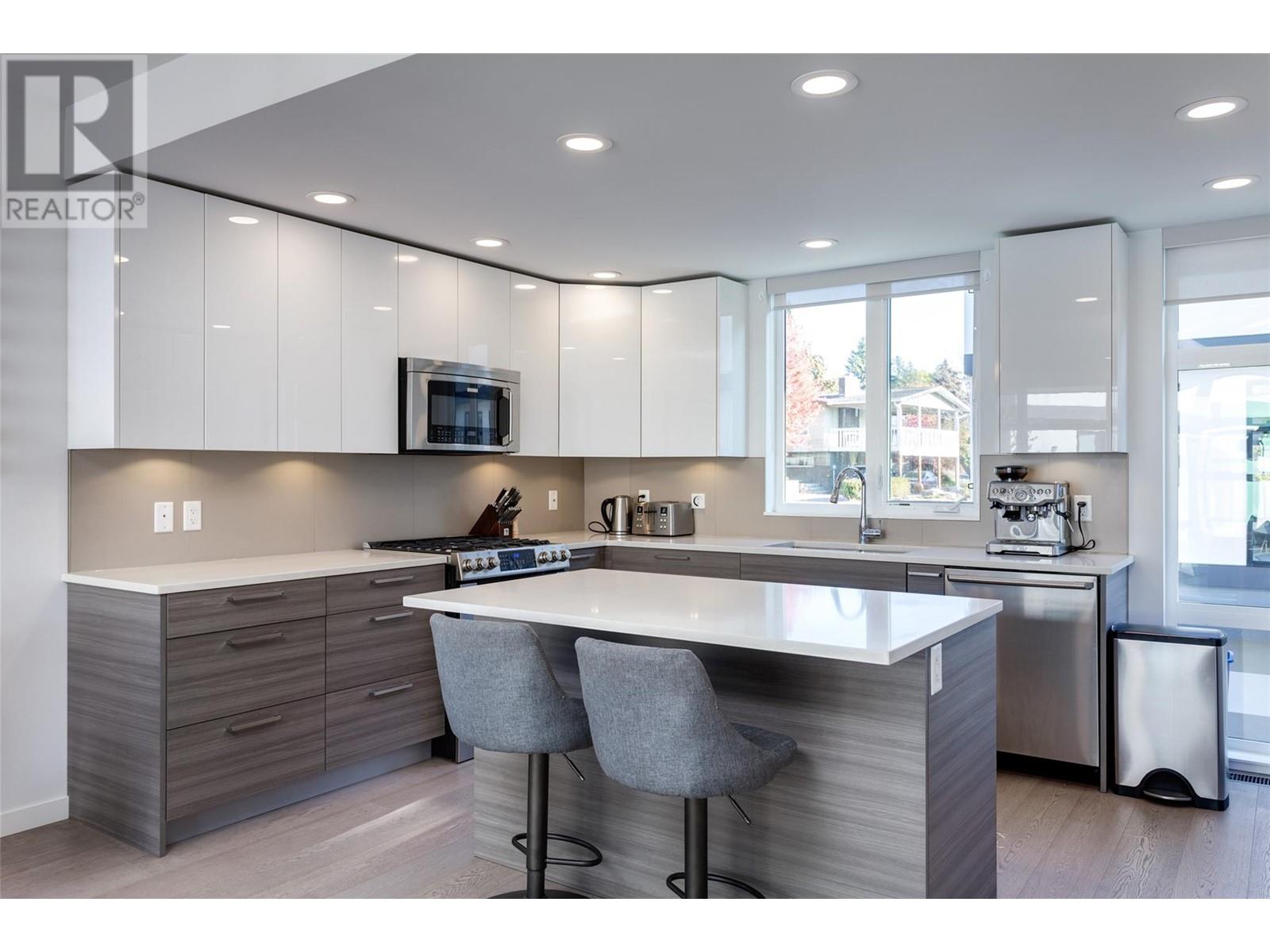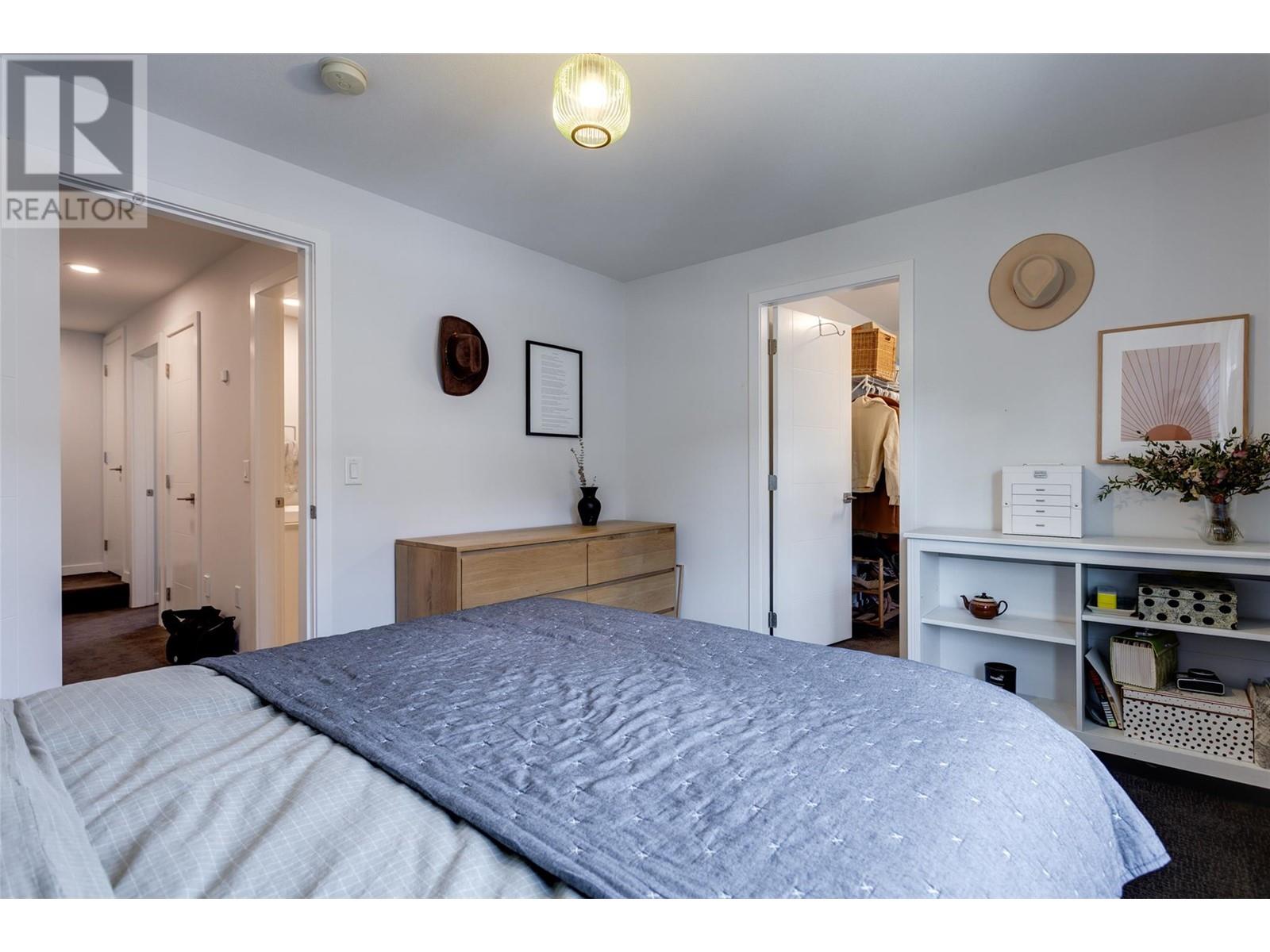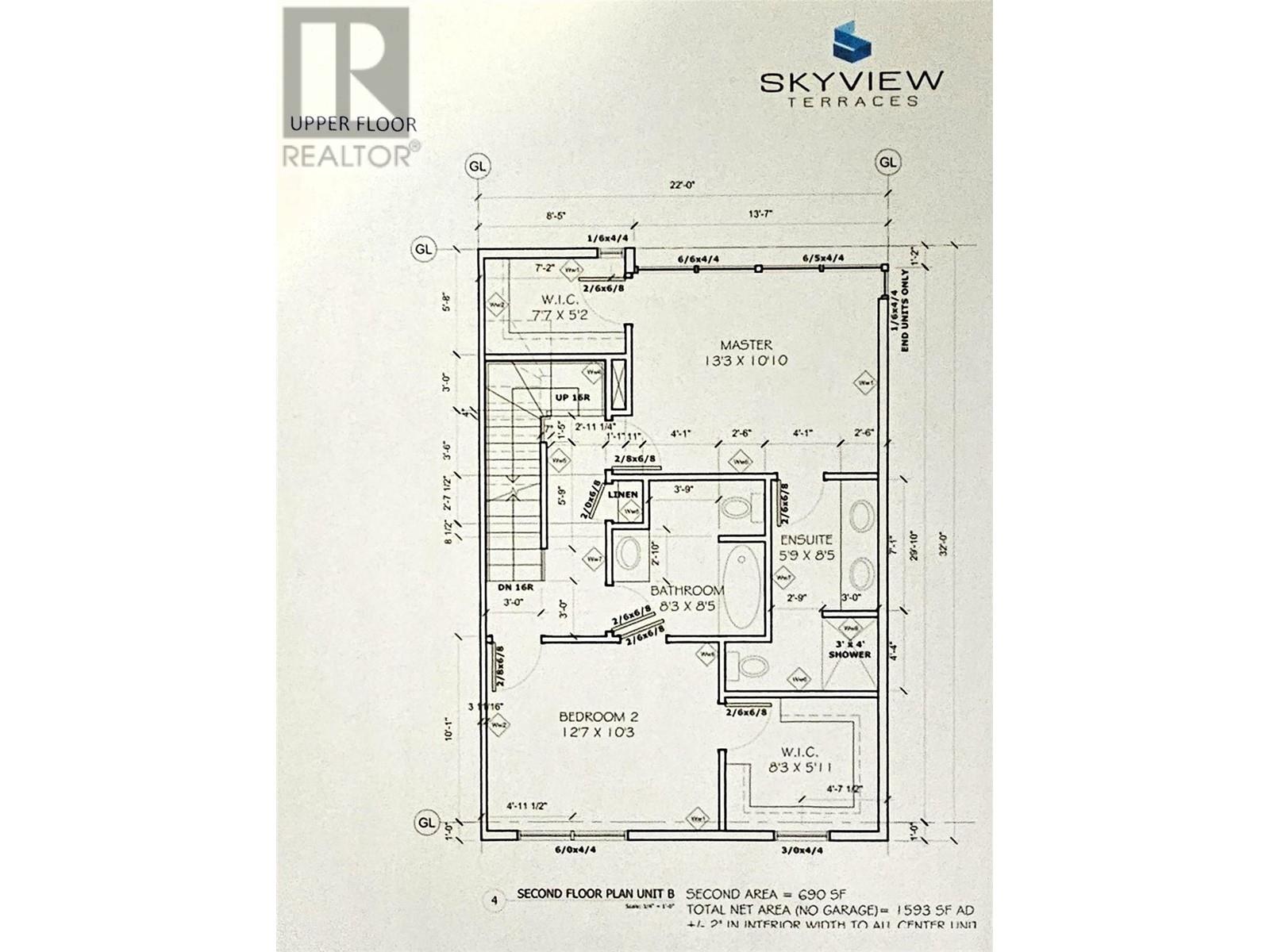Description
Skyview Terraces in Glenmore – Rooftop Patio with Stunning Views! Welcome to this exquisite 3-bedroom, 3-bathroom corner unit townhome located in the heart of Glenmore, Kelowna. With 1,600 sq. ft. of stylish living space, this home offers the perfect blend of modern comfort and urban convenience. Features: Rooftop Patio: Enjoy breathtaking views of the surrounding landscape, perfect for entertaining or relaxing under the stars. Spacious Layout: The open-concept design includes a bright living area with lots of natural light, a gourmet kitchen with premium appliances and quartz counter tops. Bedrooms: Three generous bedrooms, including a master suite with an ensuite bathroom with double sinks. Bathrooms: Three well-appointed bathrooms featuring contemporary finishes. Proximity: Ideally located near downtown Kelowna, UBC-O, the airport, shopping centers, restaurants, parks and more! Embrace the Kelowna lifestyle in this prime location, combining tranquility with access to amenities. This home is perfect for families, young professionals, or investors looking for a prime piece of real estate in one of Kelowna's most desirable neighborhoods. Call Pav Goraya PREC 250-864-7425 (id:56537)

































































































