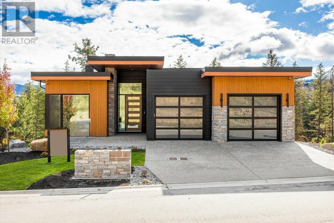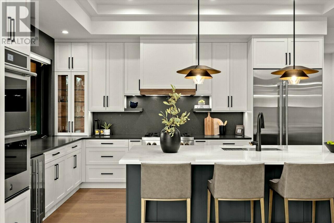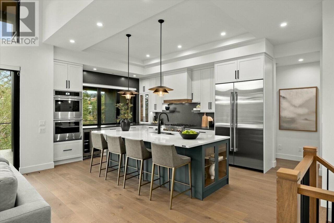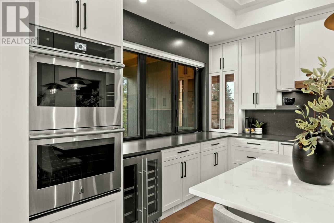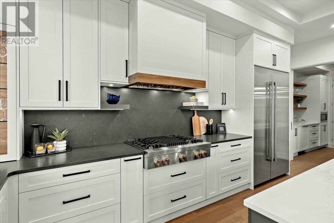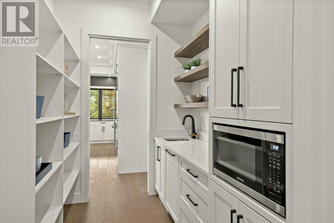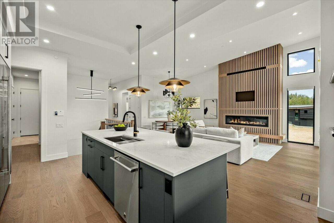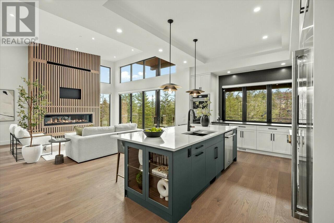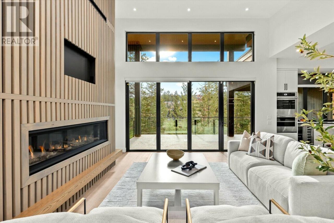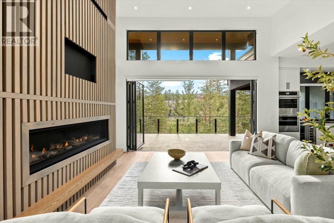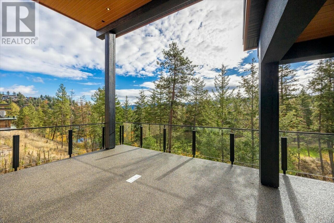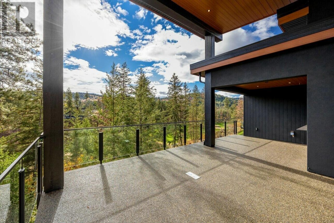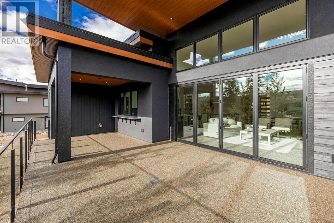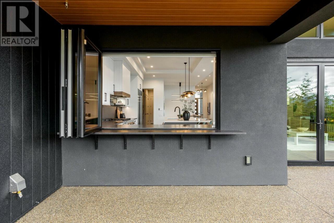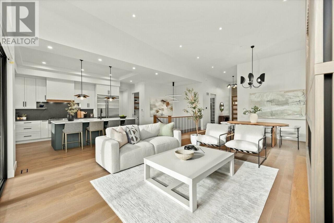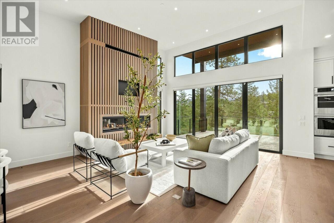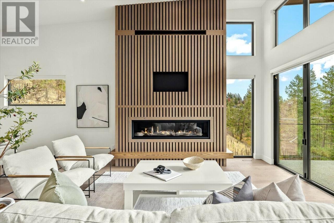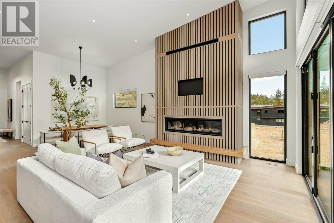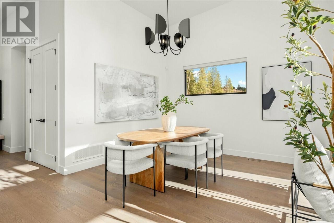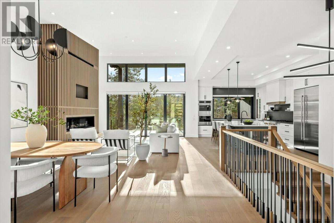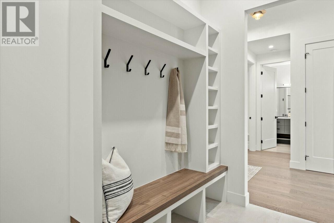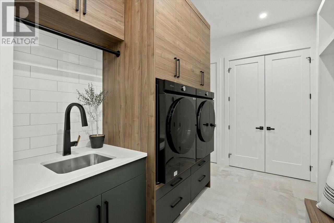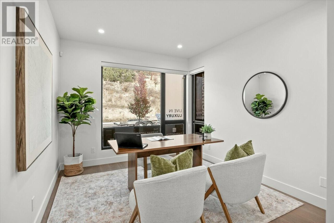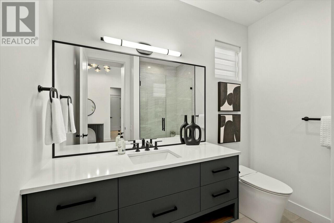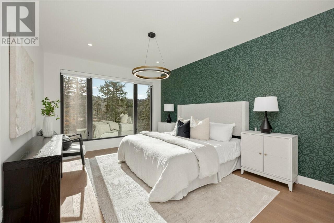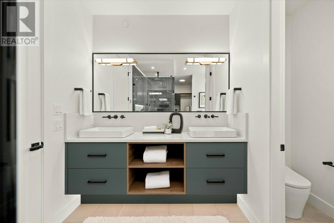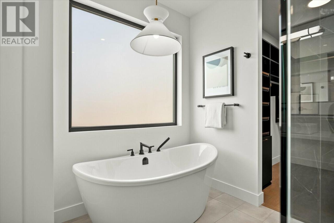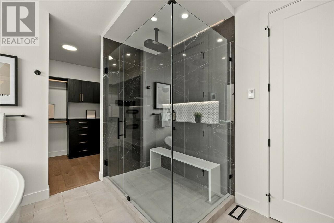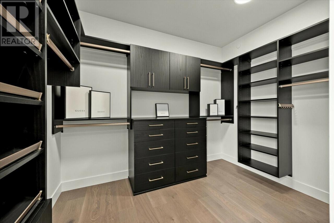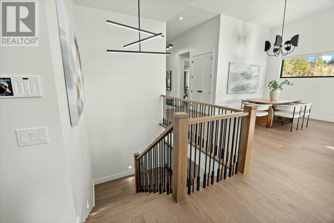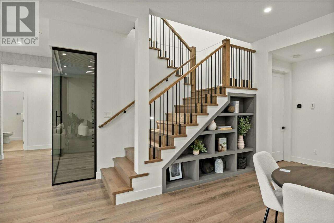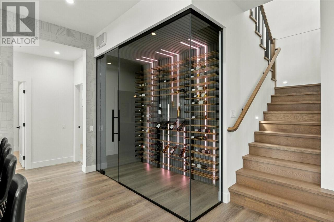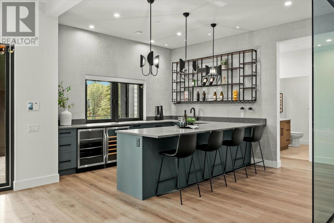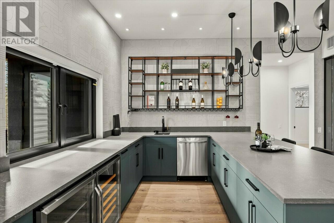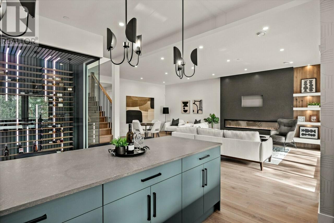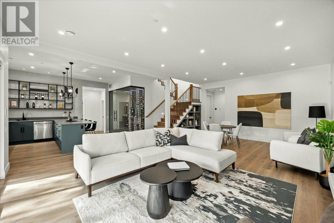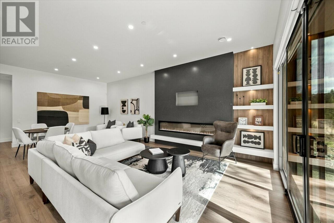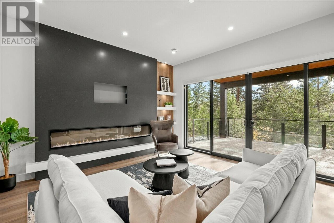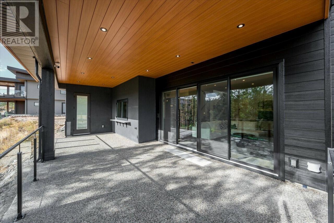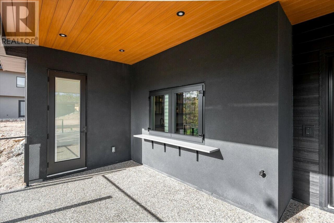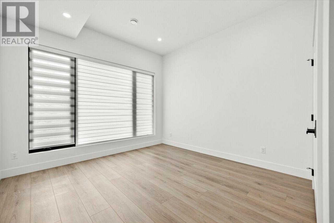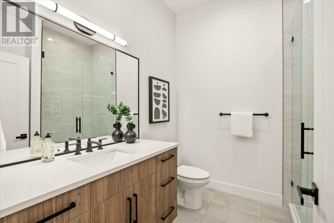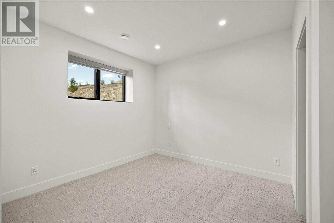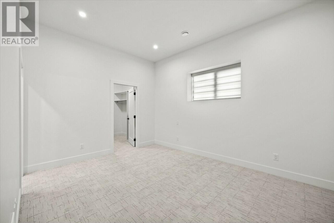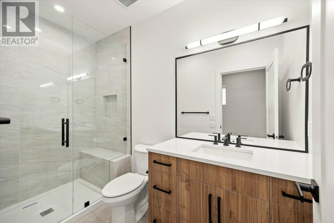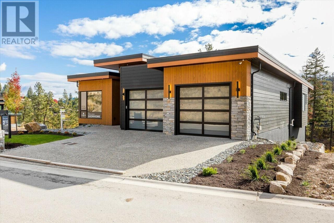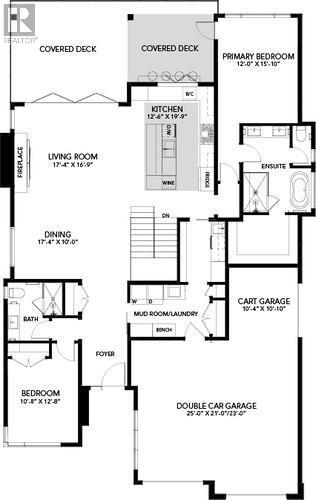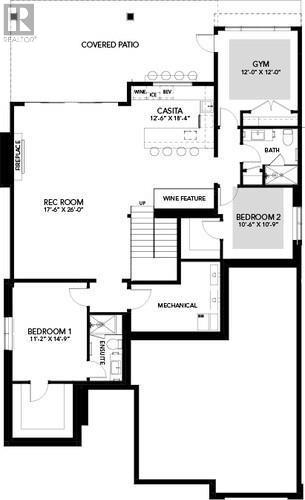Carrington Homes takes great pride in introducing The Fairway Lookout at Predator Ridge! This exceptional custom home is ideal for individuals who enjoy hosting gatherings, cooking, or simply unwinding in spacious and open areas. With its covered outdoor spaces, chef-style kitchen, and a unique folding window that opens to the outdoor eating bar, this residence is a true gem. The Primary Bedroom offers breathtaking views and features a spa-like ensuite and a walk-in closet. The main floor also includes a laundry facility, an additional bathroom, and a secondary bedroom/office. The lower level is a walk-out showcasing a family room, an expansive wet bar that opens to the outdoor eating bar, and a glass-enclosed wine cellar, extra bedrooms, bathrooms, and a room that can serve as a gym or another bedroom. The outdoor deck and patio space provide ample seating areas and a gas fire pit, perfect for enjoying the Okanagan evenings. Photos may be representative. (id:56537)
Contact Don Rae 250-864-7337 the experienced condo specialist that knows Single Family. Outside the Okanagan? Call toll free 1-877-700-6688
Amenities Nearby : -
Access : -
Appliances Inc : Refrigerator, Dishwasher, Dryer, Cooktop - Gas, Microwave, See remarks, Hood Fan, Washer, Wine Fridge
Community Features : Pets Allowed
Features : Central island
Structures : -
Total Parking Spaces : 4
View : -
Waterfront : -
Architecture Style : Ranch
Bathrooms (Partial) : 0
Cooling : Central air conditioning
Fire Protection : -
Fireplace Fuel : Unknown
Fireplace Type : Decorative
Floor Space : -
Flooring : Carpeted, Ceramic Tile, Hardwood, Vinyl
Foundation Type : -
Heating Fuel : -
Heating Type : Forced air, See remarks
Roof Style : Unknown
Roofing Material : Tar & gravel
Sewer : Municipal sewage system
Utility Water : Municipal water
Bedroom
: 12' x 12'
Bedroom
: 11'2'' x 14'9''
Recreation room
: 17'6'' x 26'0''
Bedroom
: 10'6'' x 10'9''
Gym
: 12' x 12'0''
3pc Bathroom
: Measurements not available
3pc Ensuite bath
: Measurements not available
Bedroom
: 10'8'' x 12'8''
Primary Bedroom
: 12' x 15'10''
Kitchen
: 12'6'' x 19'9''
Dining room
: 17'4'' x 10'0''
Living room
: 17'4'' x 16'9''
3pc Bathroom
: Measurements not available
5pc Ensuite bath
: Measurements not available


