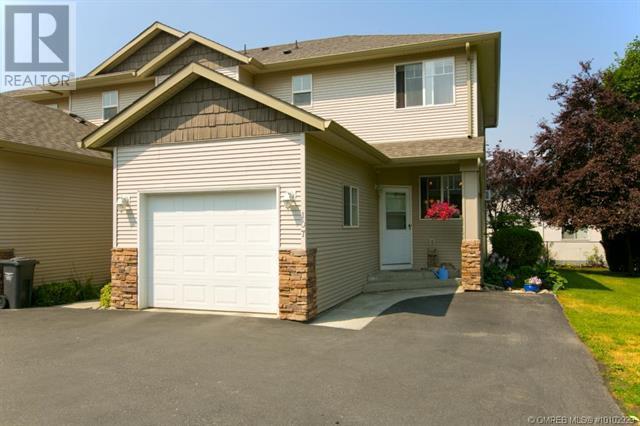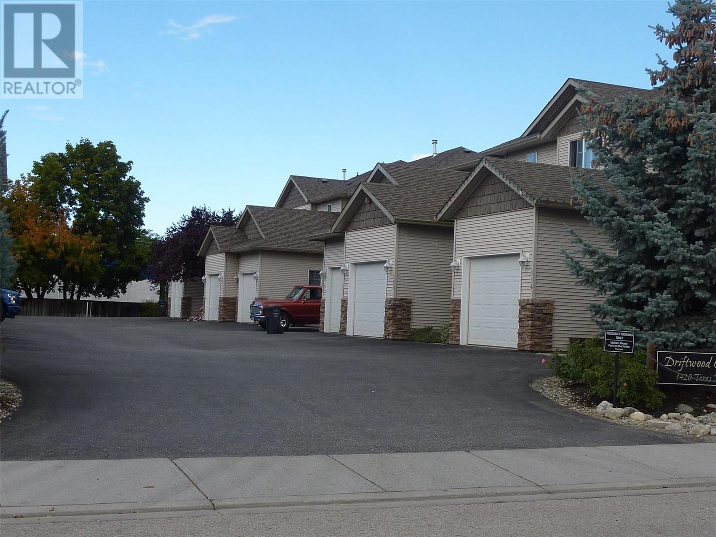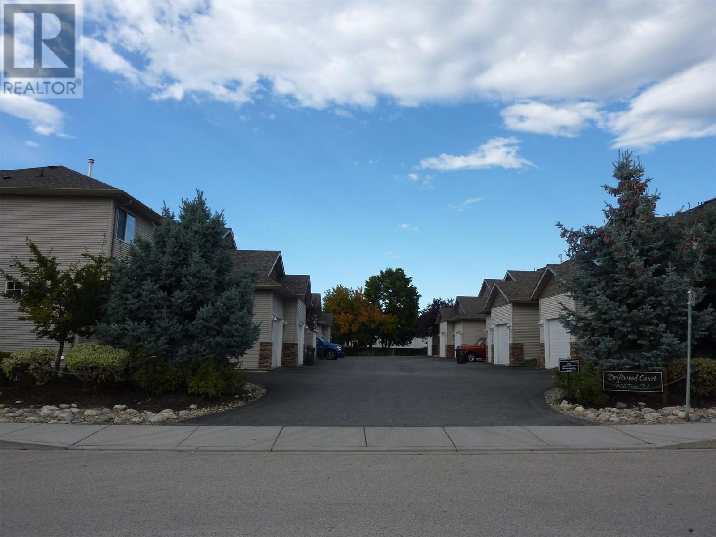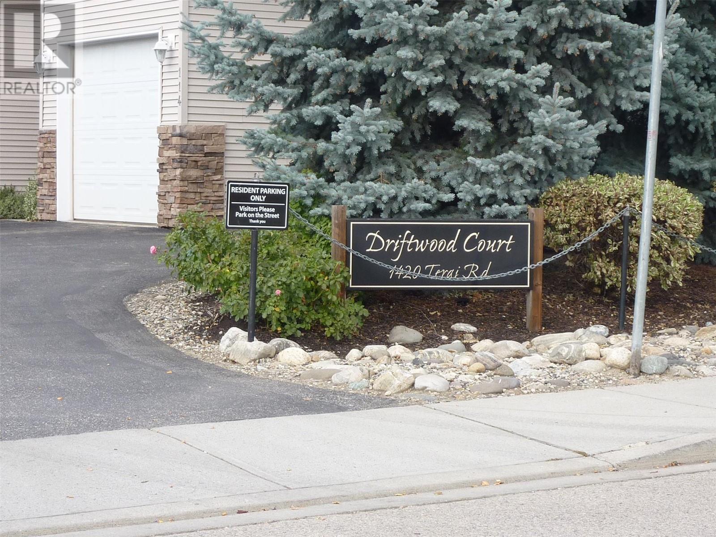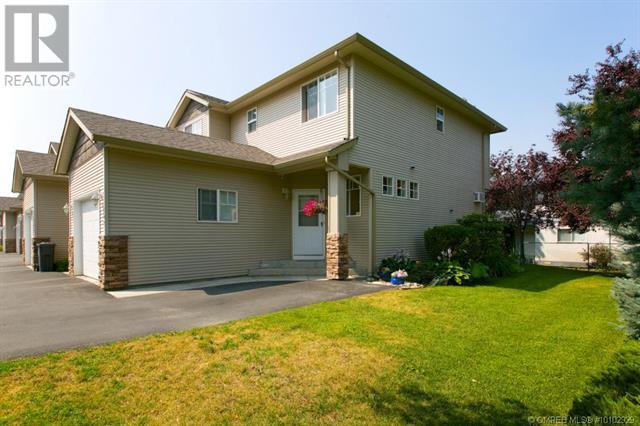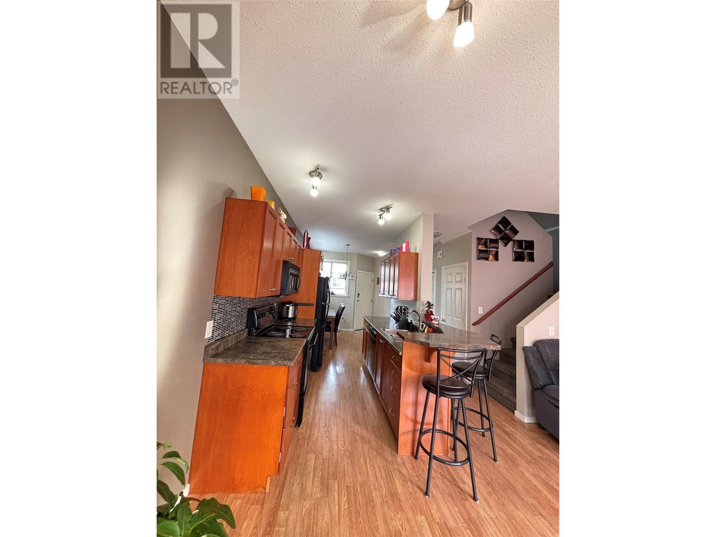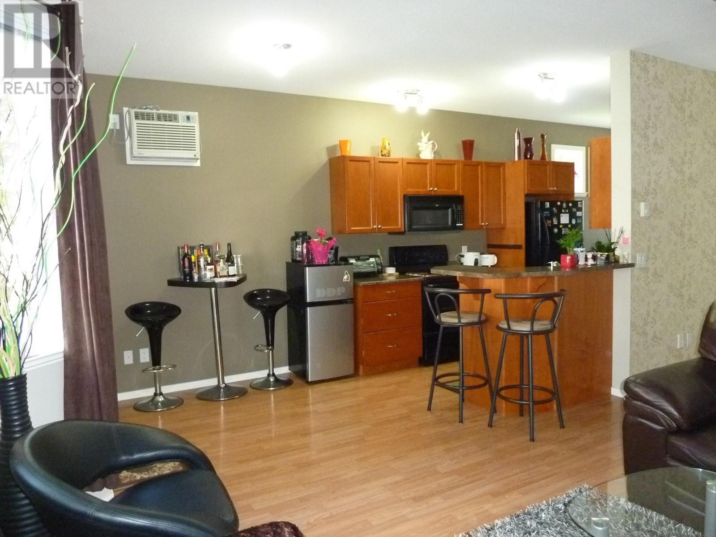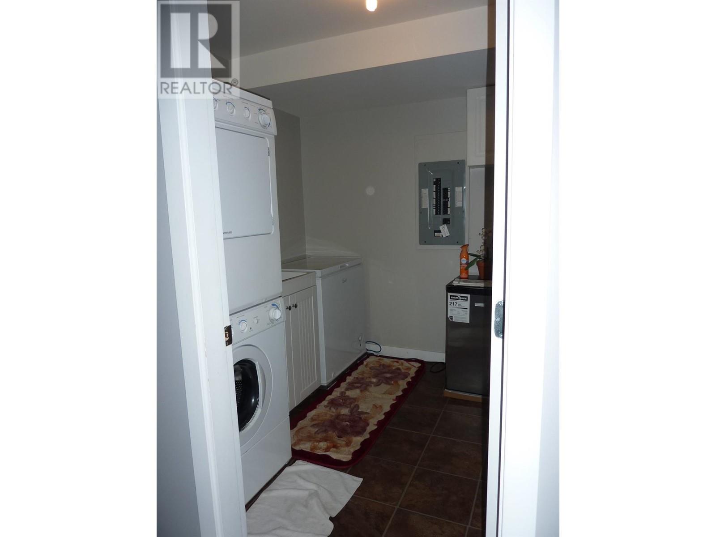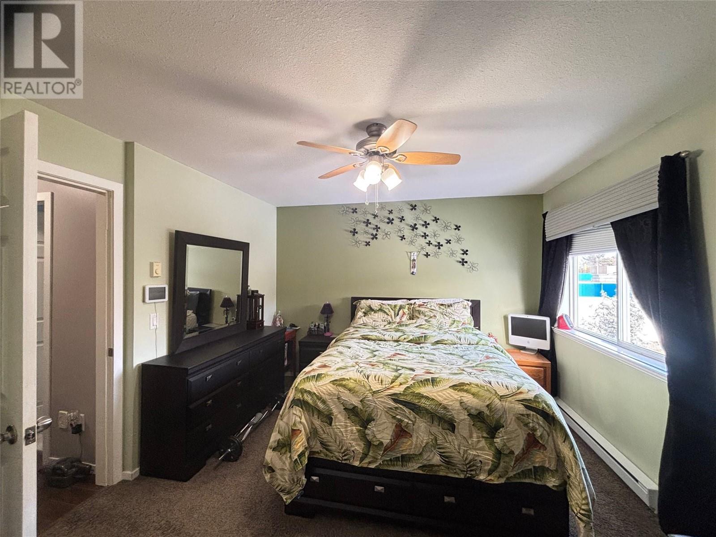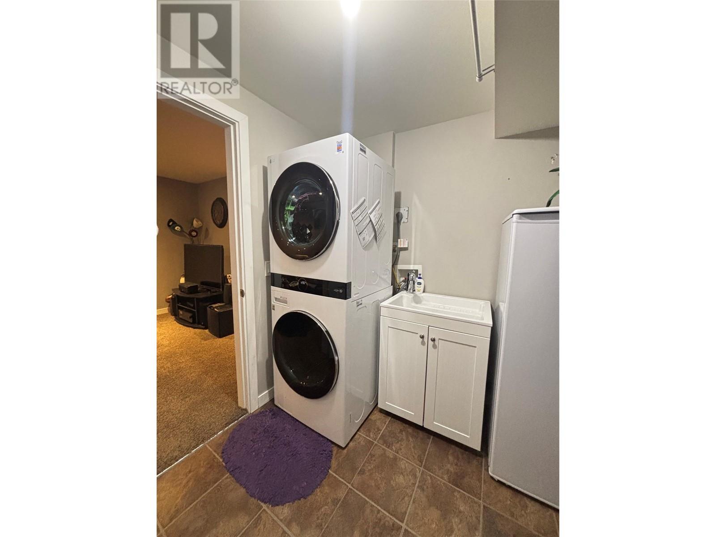PRICE REDUCTION !!!! $599,000 MUST BE SOLD AFFORDABLE + CORNER + END UNIT + MOVE-IN READY Spacious End-Unit Townhouse with 3 Levels and Fully Finished Basement This well-maintained 4-bedroom, 3-bathroom townhouse offers ample space and functionality. The main level features an open-concept living area perfect for entertaining. The fully finished basement includes a large family room, an additional spacious bedroom, and a fully equipped laundry room. The master suite boasts a private ensuite bathroom and a generous walk-in closet. Enjoy the convenience of a single attached garage with extra parking right at the front door. As an End unit, this townhouse offers added privacy and access to a beautifully maintained outdoor yard. Located just steps from the old Costco, public transit and only minutes away from a variety of amenities, this home is also within walking distance of Springvalley Elementary and Middle School. Don’t miss out on this fantastic opportunity! Contact your Agent to schedule your showing today. (id:56537)
Contact Don Rae 250-864-7337 the experienced condo specialist that knows Driftwood Court. Outside the Okanagan? Call toll free 1-877-700-6688
Amenities Nearby : Golf Nearby, Airport, Park, Recreation, Schools, Shopping
Access : Easy access
Appliances Inc : Range, Refrigerator, Dishwasher, Washer & Dryer
Community Features : Family Oriented, Pets Allowed, Pet Restrictions, Rentals Allowed
Features : Level lot, Jacuzzi bath-tub
Structures : -
Total Parking Spaces : 2
View : -
Waterfront : -
Architecture Style : -
Bathrooms (Partial) : 1
Cooling : Wall unit
Fire Protection : -
Fireplace Fuel : -
Fireplace Type : -
Floor Space : -
Flooring : Laminate
Foundation Type : -
Heating Fuel : Electric
Heating Type : Baseboard heaters
Roof Style : Unknown
Roofing Material : Asphalt shingle
Sewer : Municipal sewage system
Utility Water : Municipal water
Bedroom
: 11'0'' x 10'0''
Bedroom
: 11'0'' x 10'0''
Primary Bedroom
: 12'0'' x 11'0''
3pc Ensuite bath
: 7'0'' x 7'0''
Full bathroom
: 11'0'' x 10'0''
Laundry room
: 8'0'' x 7'0''
Family room
: 25'0'' x 10'0''
Bedroom
: 11'0'' x 11'0''
Dining room
: 9'0'' x 7'0''
Partial bathroom
: 7'0'' x 6'0''
Kitchen
: 17'0'' x 8'0''
Living room
: 12'0'' x 11'0''


