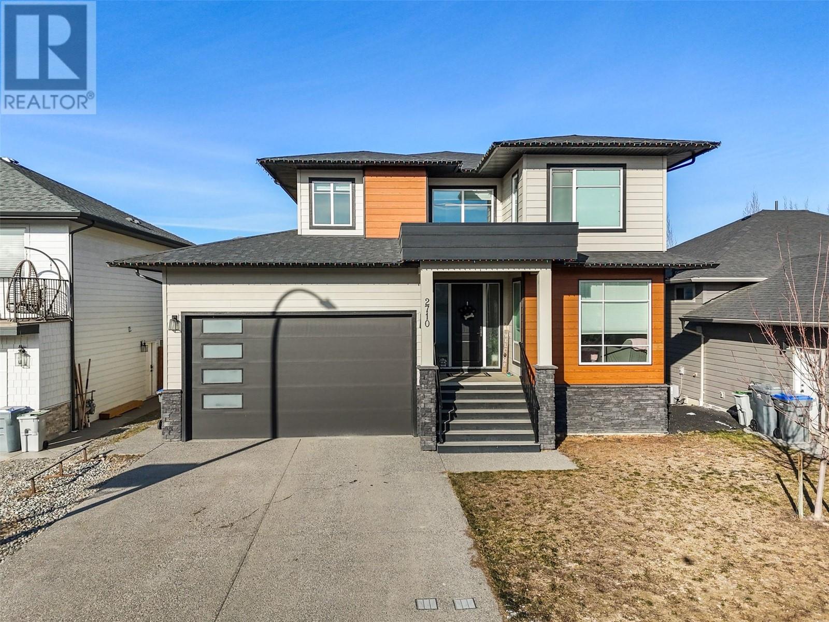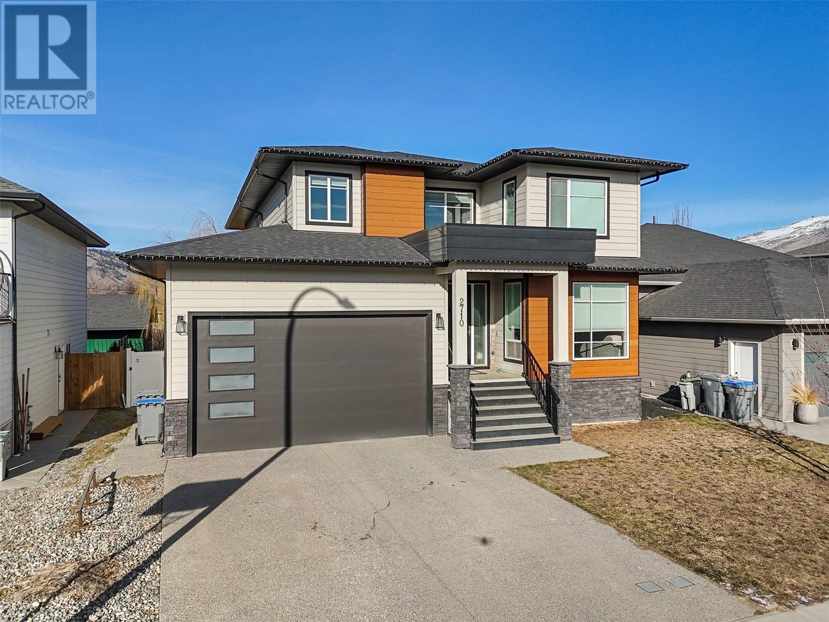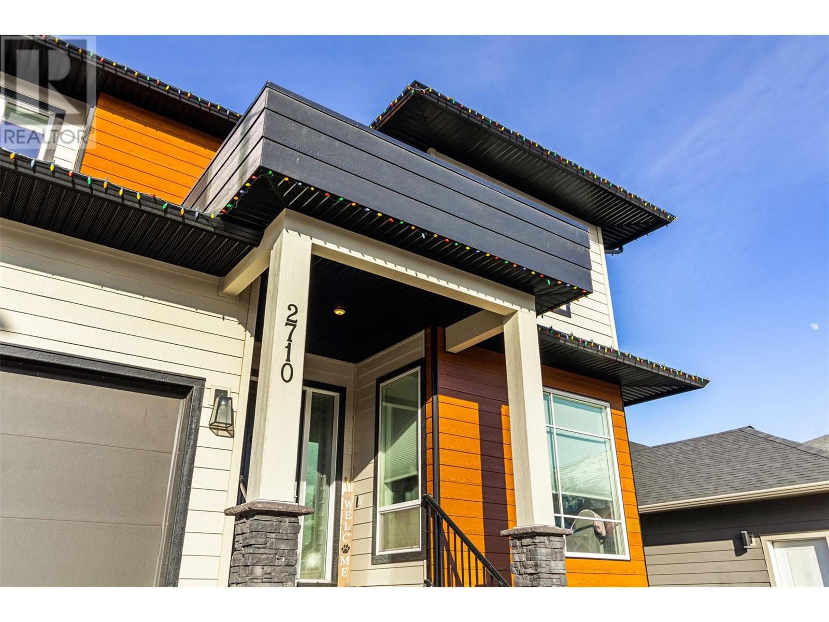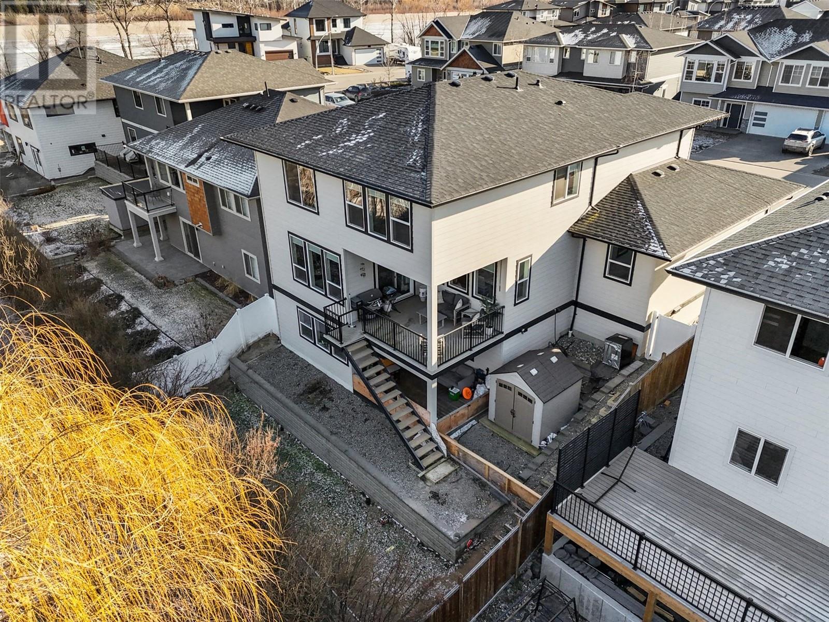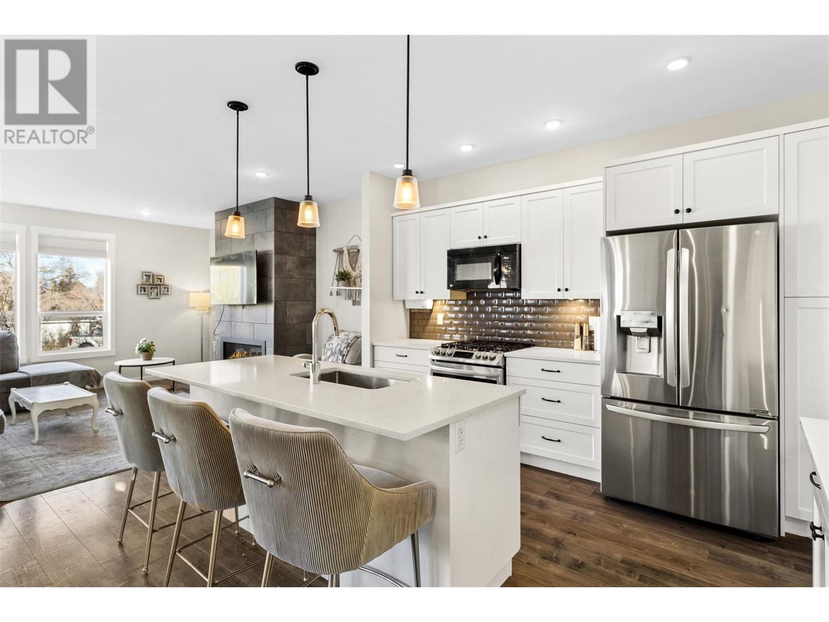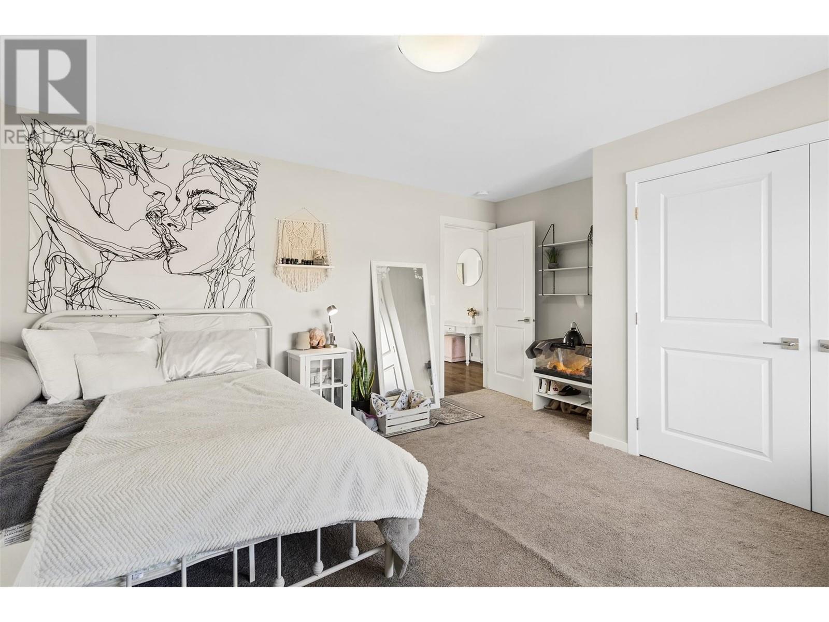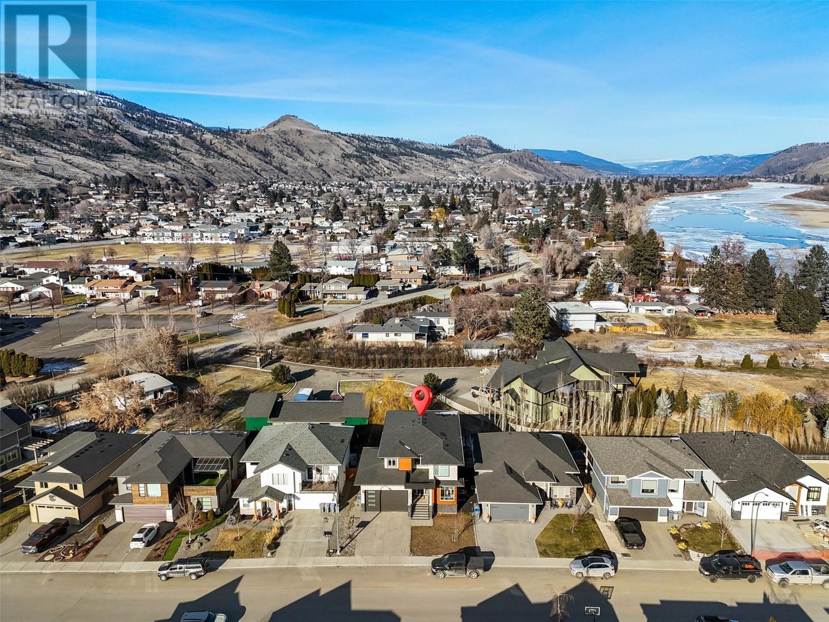Welcome to 2710 Beachmount Crescent, a spacious 7 bedroom, 4-bathroom home in the sought-after Westsyde neighborhood. This property offers the perfect blend of comfort, convenience, and investment potential. With 5 bedrooms and 3 full bathrooms, the main home features an open-concept layout with plenty of natural light, a modern kitchen, and a cozy living area—perfect for entertaining or relaxing with family. On the top floor you will find the primary bedroom which includes an oversized, 5 pc ensuite, and walk in closet, a generously sized laundry room, bonus area, and 3 additional bedrooms. Downstairs, you’ll find a fully self-contained 2-bdrm/ 1 bath inlaw suite ideal as a potential mortgage helper, or for in-laws or extended family. Enjoy the best of Westsyde living, just steps from the river, scenic walking trails, schools, and recreation facilities. Whether you’re looking for a family home or an investment opportunity, this property is a must-see! (id:56537)
Contact Don Rae 250-864-7337 the experienced condo specialist that knows Single Family. Outside the Okanagan? Call toll free 1-877-700-6688
Amenities Nearby : Golf Nearby, Park, Recreation
Access : -
Appliances Inc : Refrigerator, Dishwasher, Dryer, Water Heater - Electric, Range - Gas, Microwave, Washer
Community Features : Family Oriented
Features : Cul-de-sac
Structures : -
Total Parking Spaces : 2
View : -
Waterfront : -
Architecture Style : Split level entry
Bathrooms (Partial) : 0
Cooling : Central air conditioning
Fire Protection : -
Fireplace Fuel : Gas
Fireplace Type : Unknown
Floor Space : -
Flooring : Carpeted, Ceramic Tile, Laminate
Foundation Type : -
Heating Fuel : -
Heating Type : Forced air, See remarks
Roof Style : Unknown
Roofing Material : Asphalt shingle
Sewer : Municipal sewage system
Utility Water : Municipal water
Other
: 5'5'' x 10'1''
Full bathroom
: 9'11'' x 4'6''
Bedroom
: 9'11'' x 10'5''
Bedroom
: 13'10'' x 12'0''
Kitchen
: 15'5'' x 11'6''
Living room
: 15'5'' x 13'7''
Other
: 10'8'' x 7'3''
Other
: 11'0'' x 10'3''
Laundry room
: 10'7'' x 6'4''
Primary Bedroom
: 14'3'' x 17'1''
Bedroom
: 14'10'' x 14'7''
Bedroom
: 10'7'' x 10'5''
Bedroom
: 10'7'' x 12'5''
5pc Ensuite bath
: 10'8'' x 13'2''
4pc Bathroom
: 10'7'' x 5'6''
Pantry
: 8'3'' x 5'1''
Dining room
: 14'1'' x 12'5''
Bedroom
: 10'7'' x 12'2''
Living room
: 15'5'' x 11'1''
Mud room
: 10'8'' x 6'3''
Kitchen
: 18'5'' x 18'10''
Foyer
: 7'6'' x 17'6''
4pc Bathroom
: 10'7'' x 5'0''


