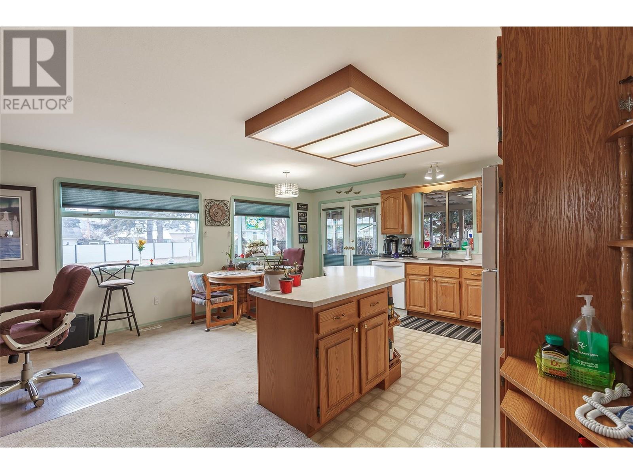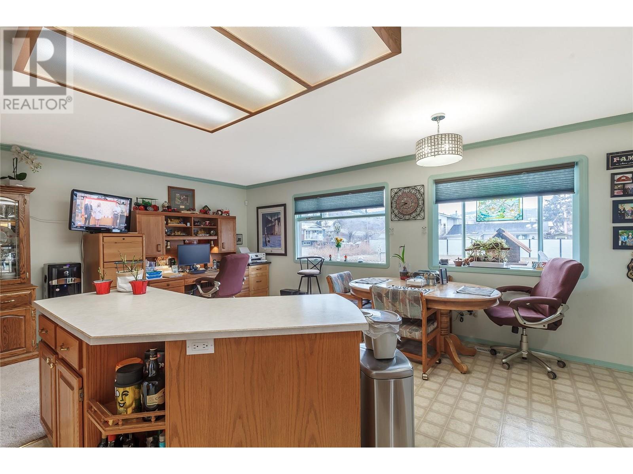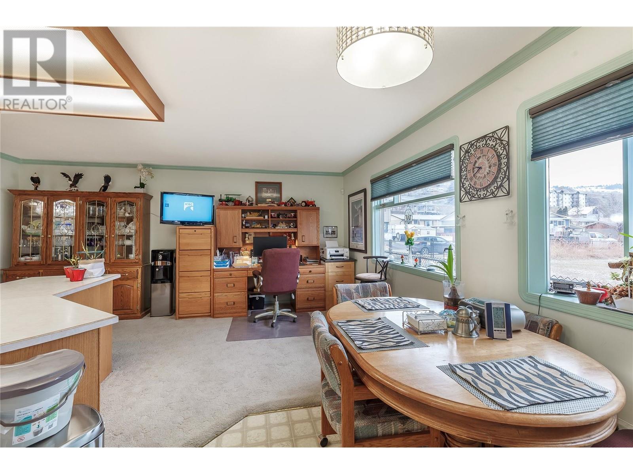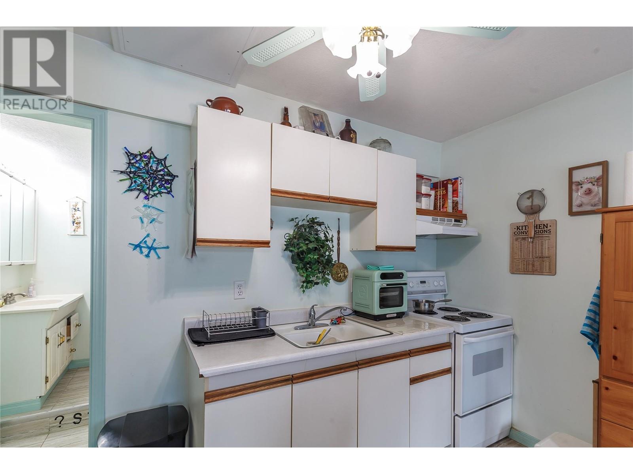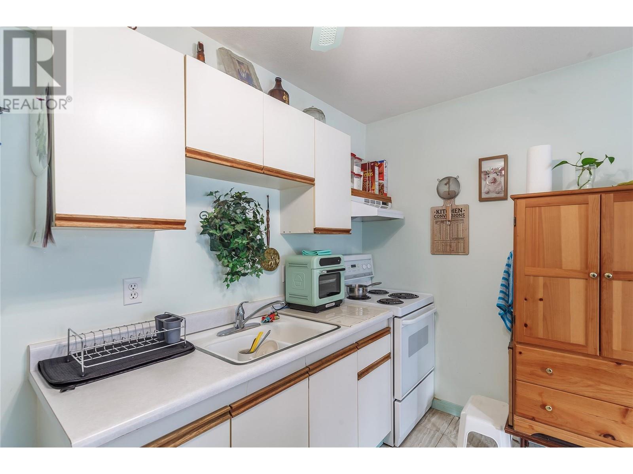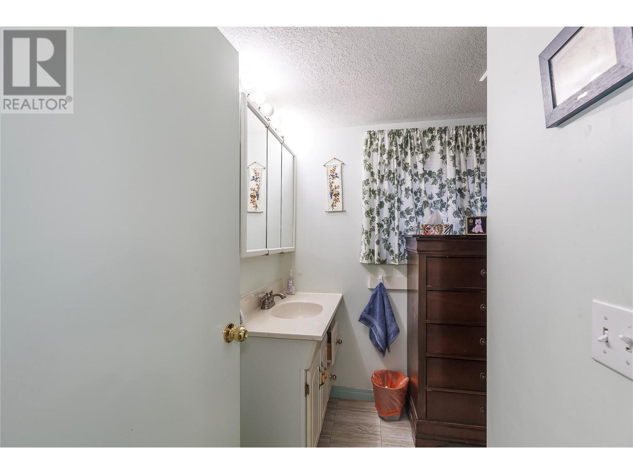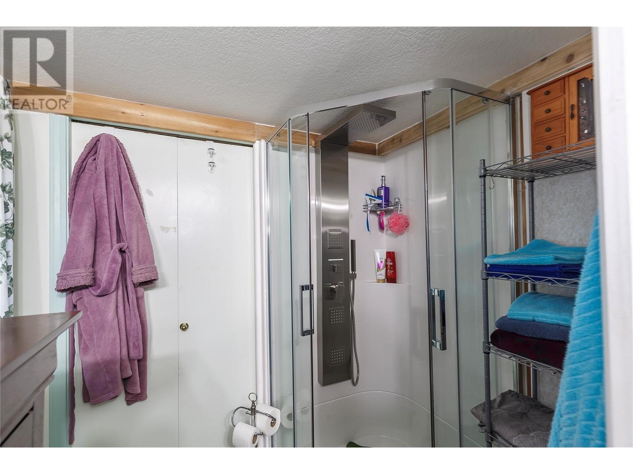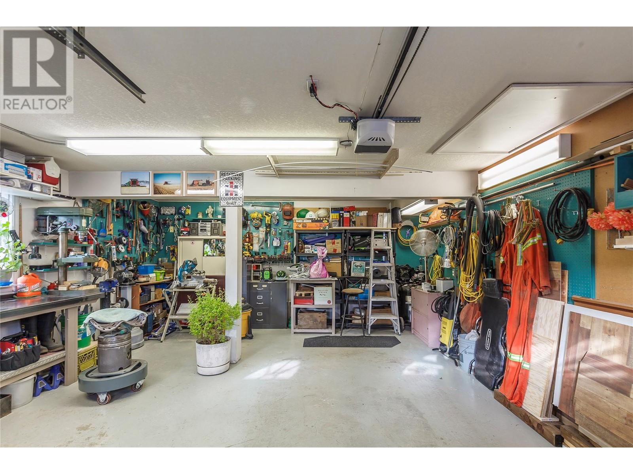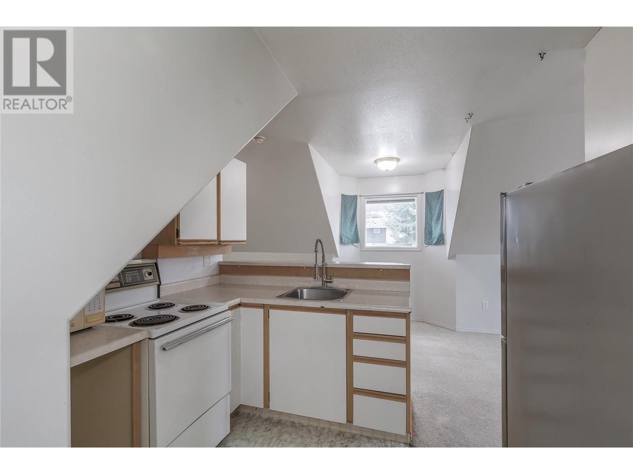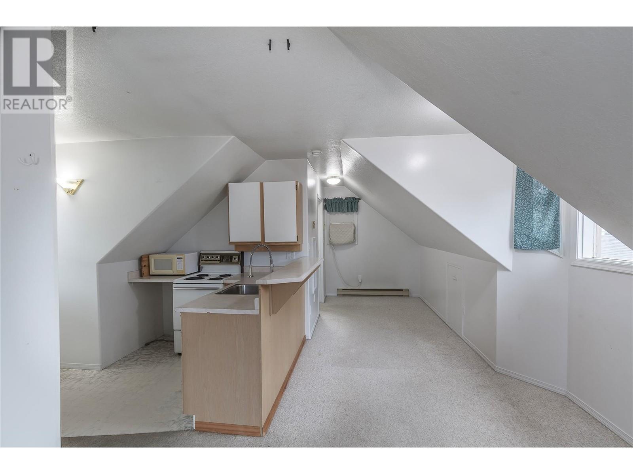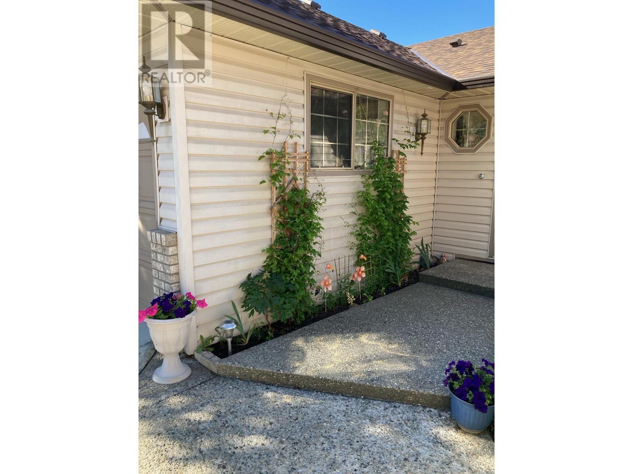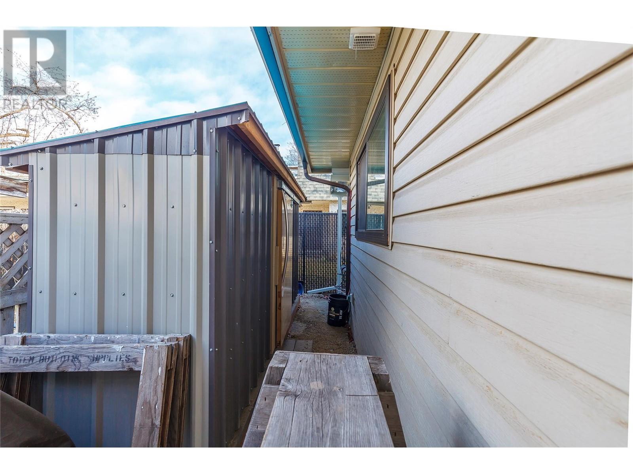Description
Rancher home with rental income or investment! Attached garage & detached shop! Excellent revenue could generate $1,800 / month from the suites PLUS live in or rent out the main home. Tucked away on a peaceful dead end street. This rancher offers functional living that could be wheelchair accessible! The spacious and light filled 2 bed, 2 bath main home boasts large bay windows and skylights, creating a warm and inviting atmosphere. A generous kitchen and dining area provides plenty of room for cooking, gathering, and entertaining. Enjoy a stunning primary suite featuring a 4-piece ensuite and walk-in closet. An attached double garage provides ample storage, with laundry and a newly built room for office or man cave. Since 2021 main home has had new; shingles & gutters, gas furnace & AC, hot water tank, fridge, dishwasher & poly b removed replaced w pex plumbing. Carriage house; new shingles & gutters. The separate workshop offers endless possibilities. Two separate bachelor suites in the detached garage ideal for extended family, guests, or as a lucrative mortgage helper. Fully landscaped yard is designed for both relaxation and entertaining, complete with a private deck, storage sheds, and plenty of space to unwind. Driveway provides plenty of parking for family, tenants, or recreational vehicles. Located mins to schools, hospital, shopping, recreation & close to transit, Contact your favorite agent to view this home today! (id:56537)













