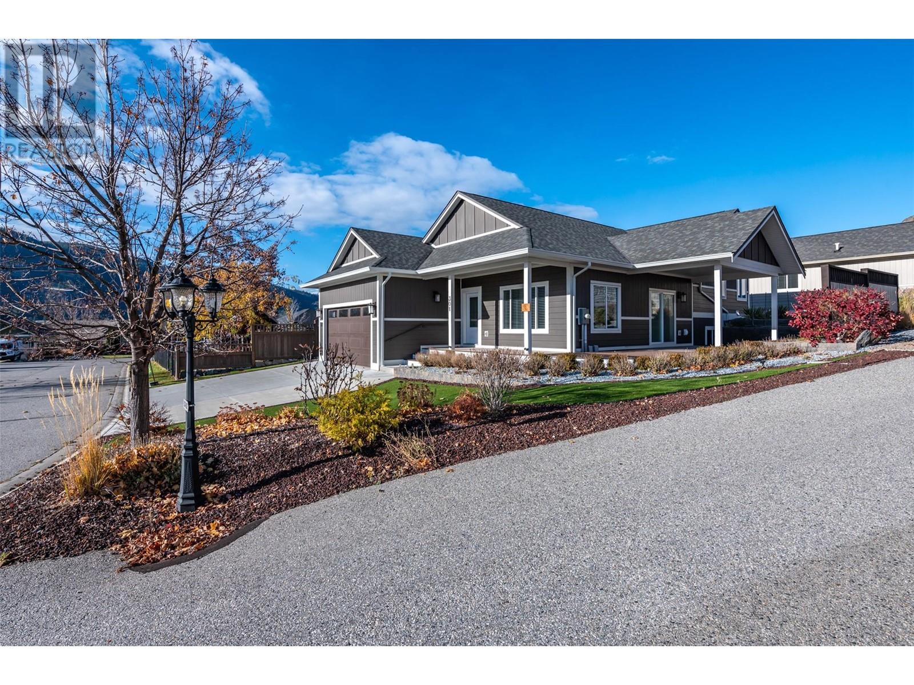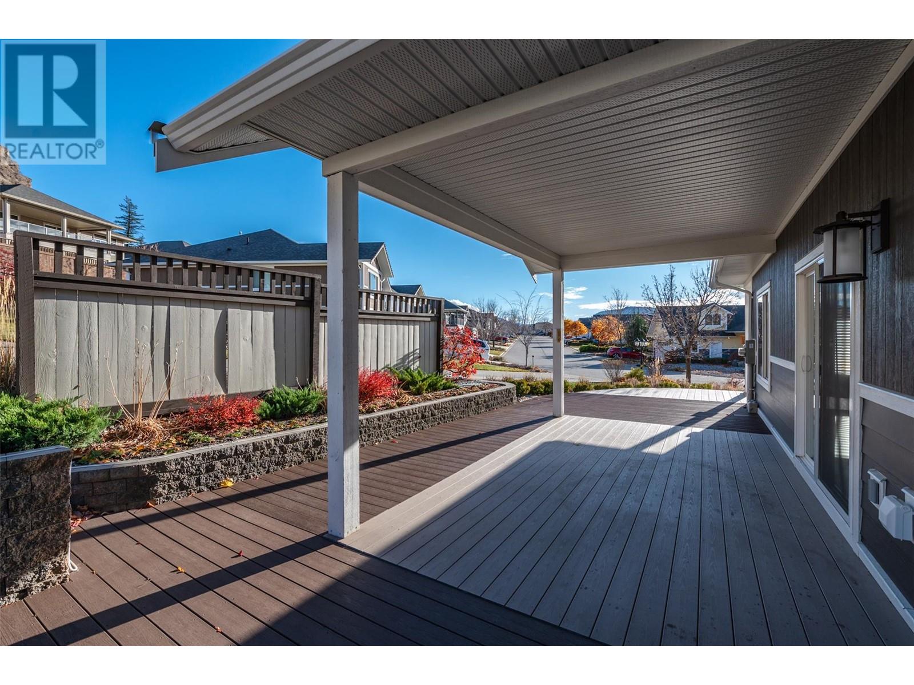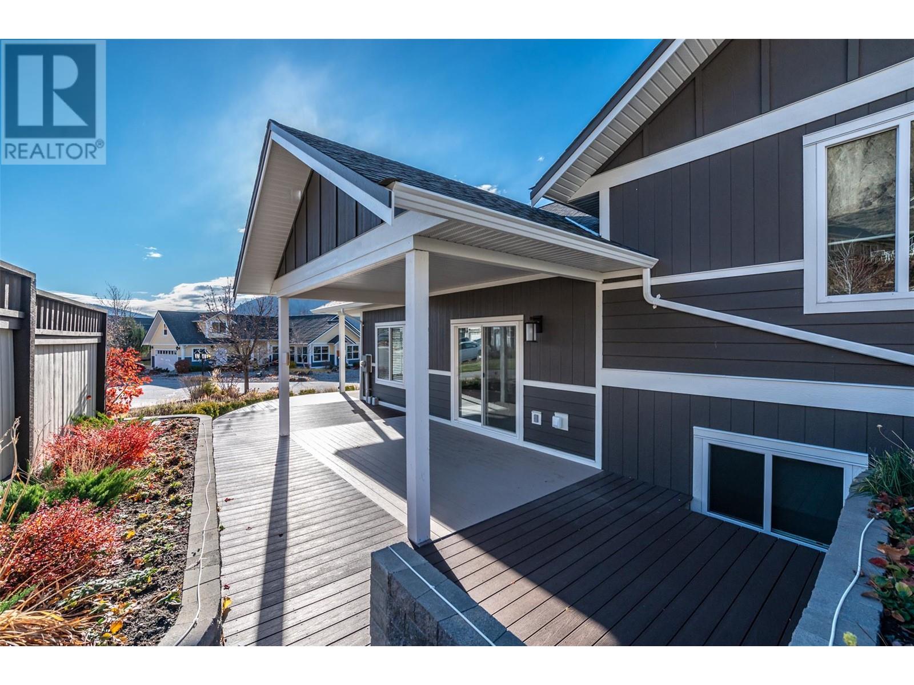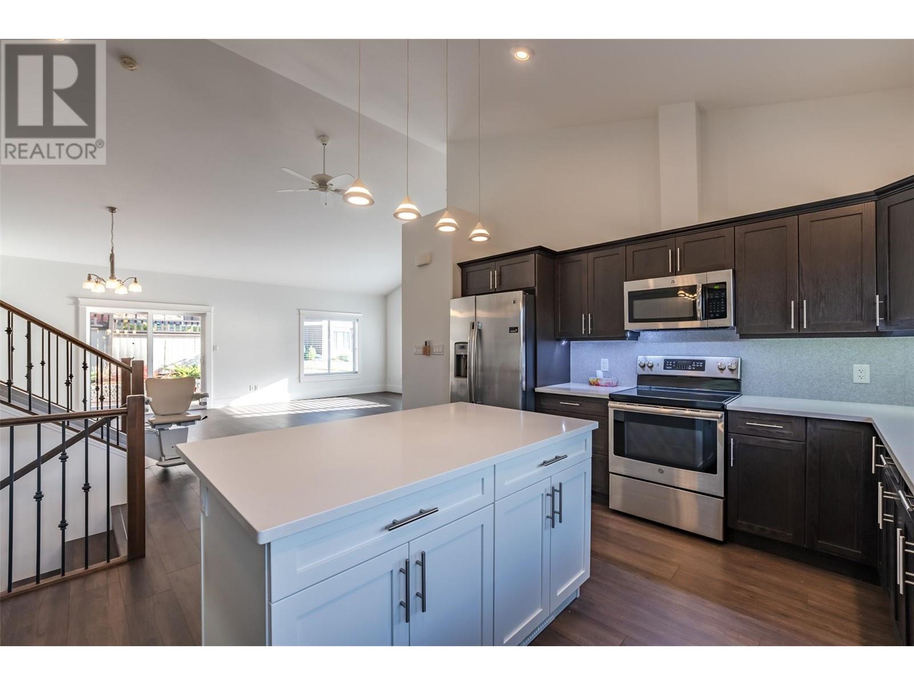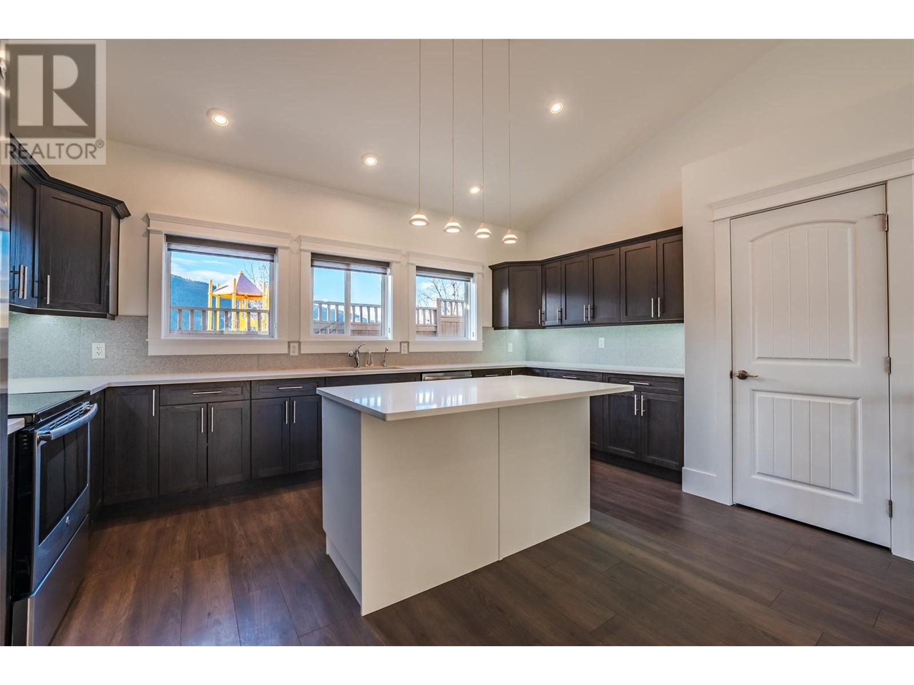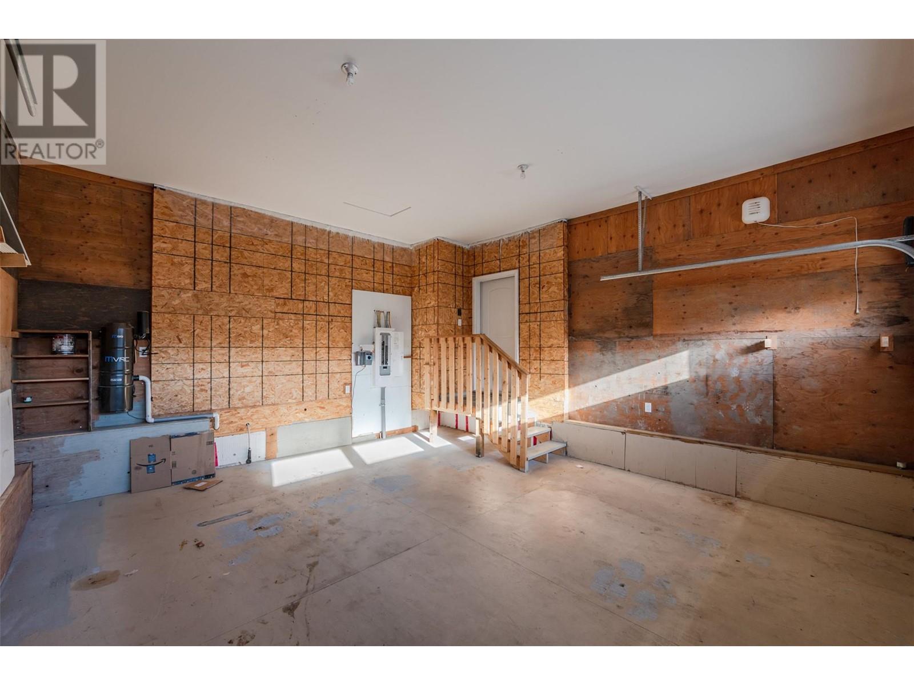Beautifully Built, over 2800. sq ft 3 Bedroom and 3 Bathroom quality home, in the desirable community of Big Horn Estates, at the south end of Skaha Lake. This attractive and social open concept home features a kitchen with solid surface countertops, rich cabinets and a kitchen pantry. The bedrooms are all spacious and the master bedroom is complete with a walk in closet and en suite. Engineered hardwood flooring, central vacuum plus large double garage with plenty of storage. Covered deck with stunning mountain views out front, a stone patio in the backyard plus underground irrigation. This is a great area for walking, hiking and biking, with trails close by. All measurements are approximate. (id:56537)
Contact Don Rae 250-864-7337 the experienced condo specialist that knows Single Family. Outside the Okanagan? Call toll free 1-877-700-6688
Amenities Nearby : Park, Recreation, Schools, Shopping
Access : Easy access
Appliances Inc : Range, Refrigerator, Dishwasher, Dryer, Microwave, Washer
Community Features : Pets Allowed, Pets Allowed With Restrictions, Rentals Allowed
Features : -
Structures : Playground
Total Parking Spaces : 2
View : Mountain view, View (panoramic)
Waterfront : -
Architecture Style : -
Bathrooms (Partial) : 0
Cooling : Central air conditioning
Fire Protection : -
Fireplace Fuel : -
Fireplace Type : -
Floor Space : -
Flooring : -
Foundation Type : -
Heating Fuel : -
Heating Type : Forced air, See remarks
Roof Style : Unknown
Roofing Material : Asphalt shingle
Sewer : Municipal sewage system
Utility Water : Irrigation District
Living room
: 13'6'' x 11'10''
Kitchen
: 16'6'' x 16'0''
4pc Ensuite bath
: Measurements not available
Dining room
: 12'8'' x 12'0''
3pc Bathroom
: Measurements not available
Other
: 6'4'' x 5'4''
Primary Bedroom
: 16'4'' x 13'4''
Bedroom
: 13'4'' x 13'10''
Recreation room
: 10'8'' x 18'3''
Bedroom
: 15'10'' x 12'9''
4pc Bathroom
: Measurements not available


