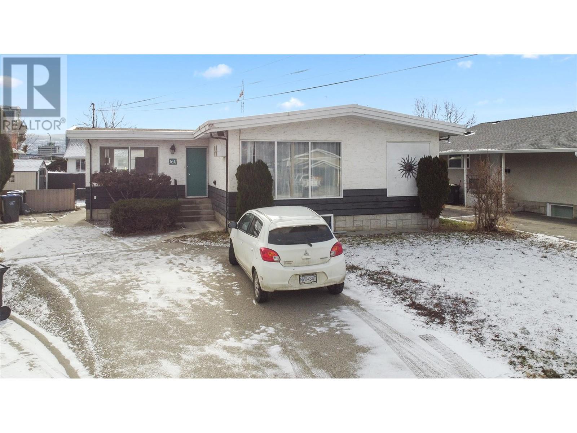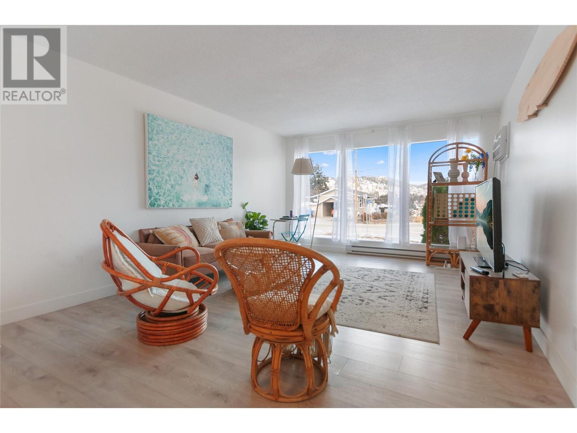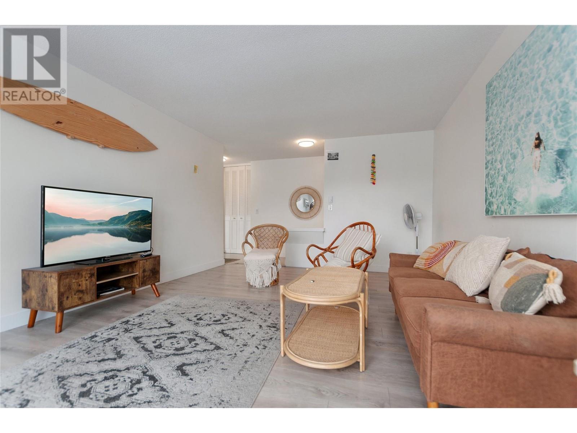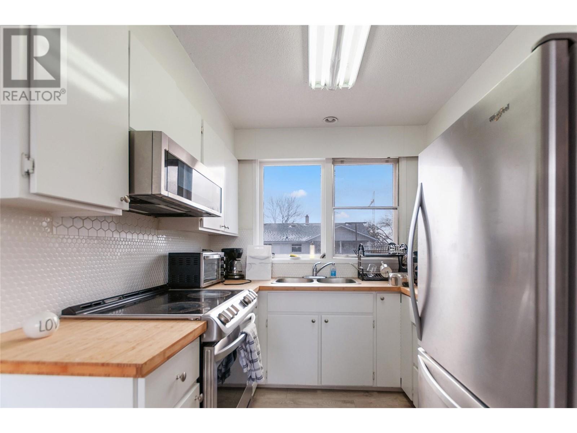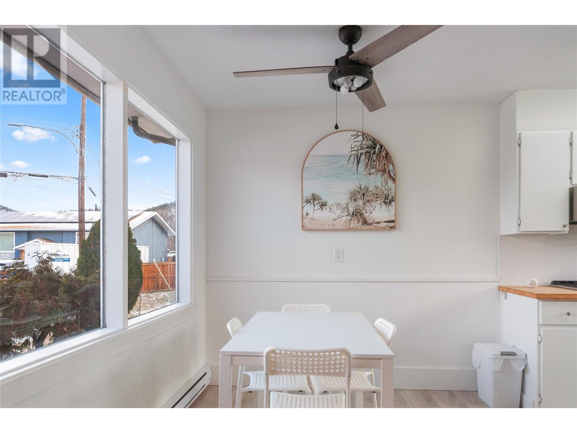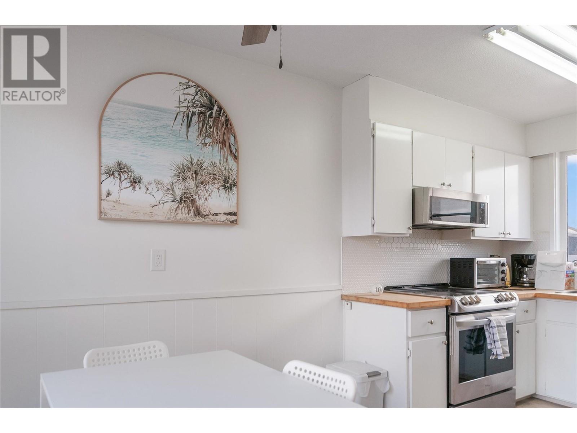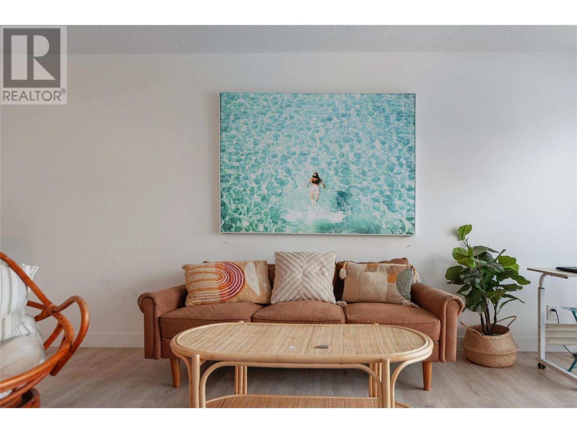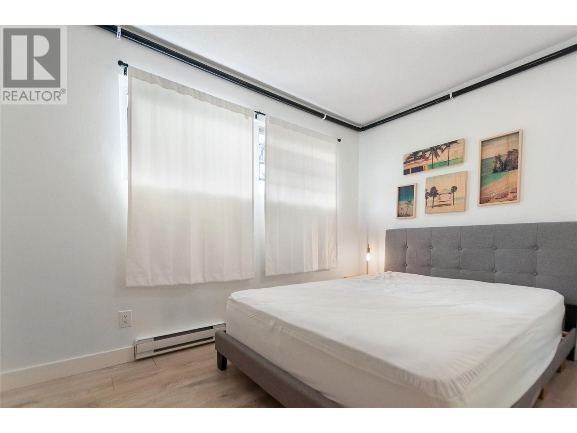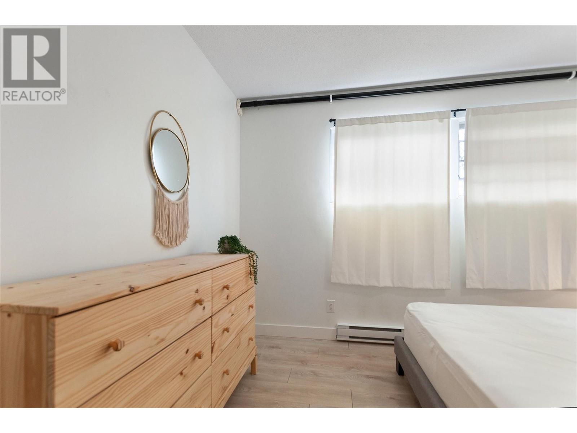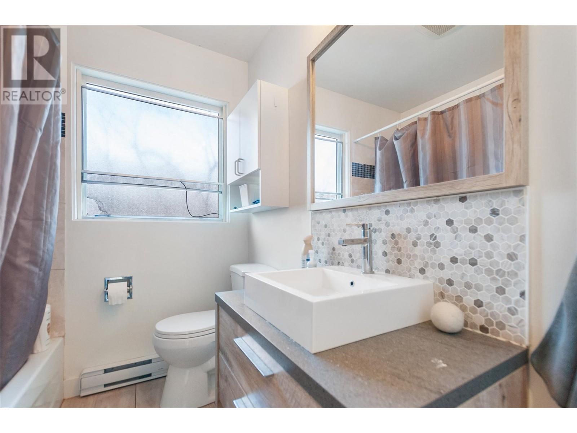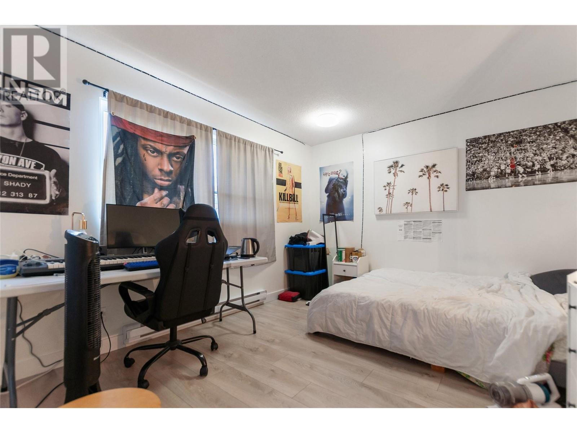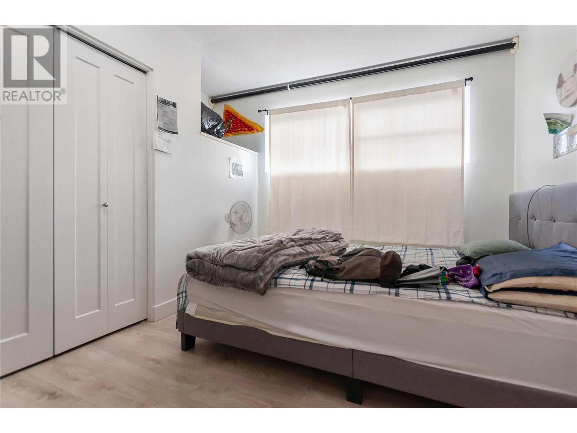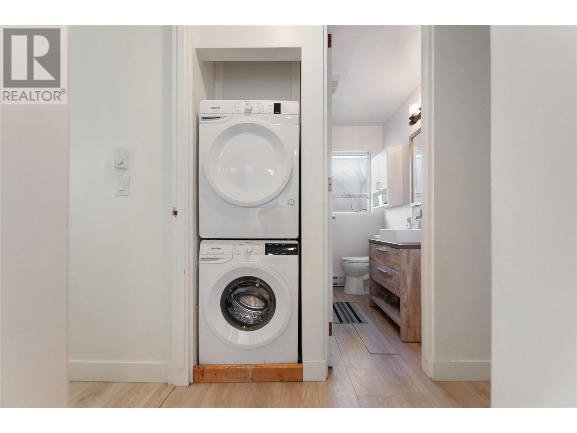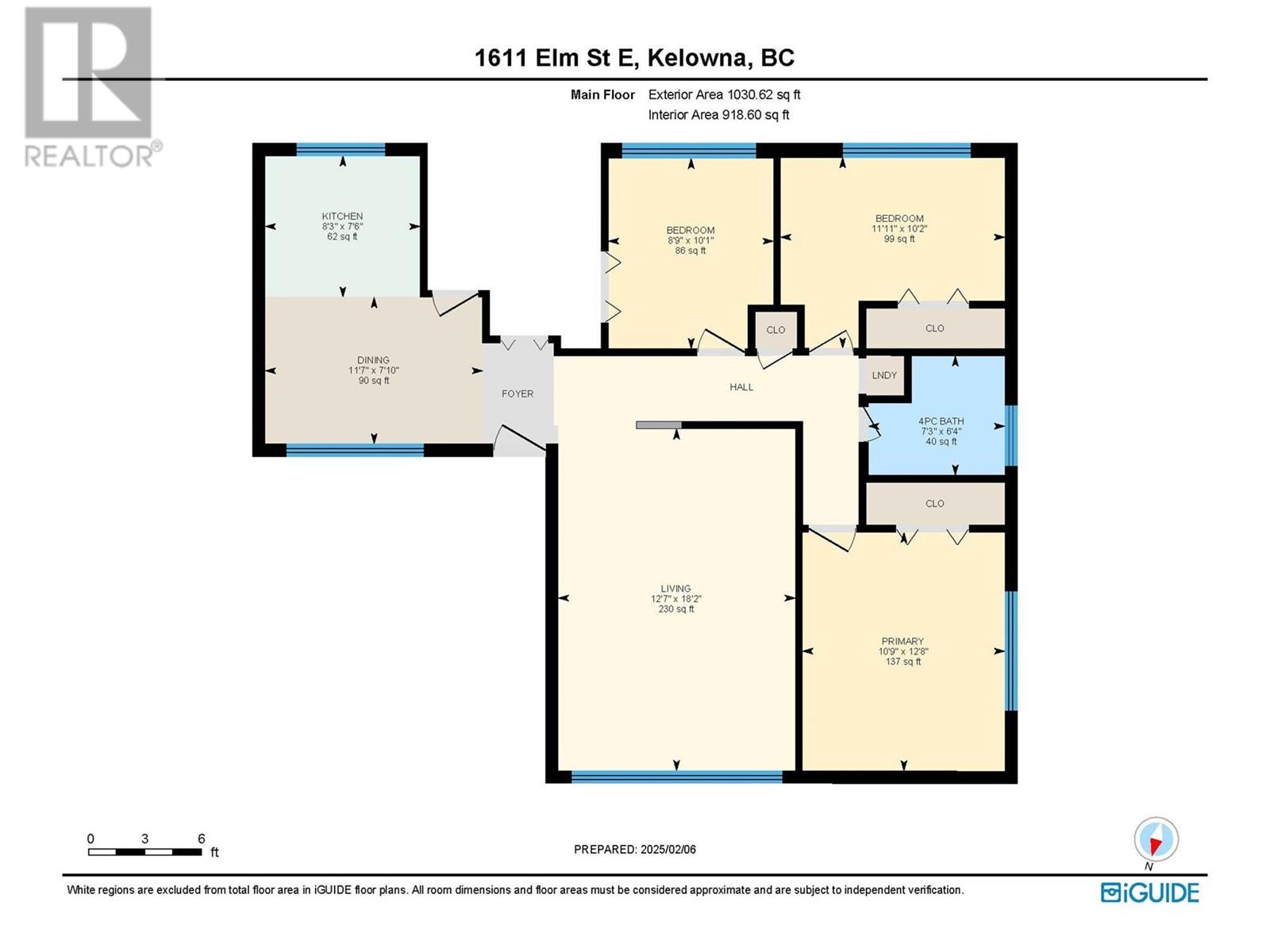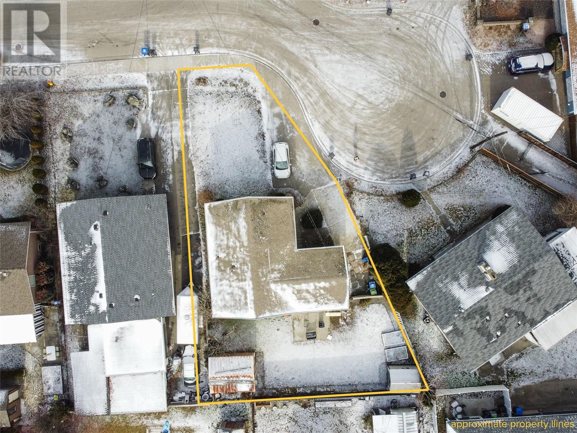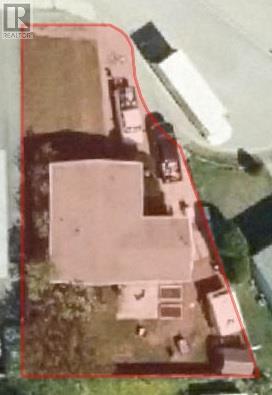CLICK TO VIEW VIDEO: Fantastic investment opportunity or multi-generational living in Old Glenmore! This 6-bedroom, 2-bathroom home features separate up-and-down suites, making it ideal for rental income or extended family living. The main floor offers 3 bedrooms, 1 bathroom, and a bright, airy living space with large windows that fill the home with natural light. The lower-level suite, accessible through its own private rear entrance, offers 3 bedrooms, 1 bathroom, a full kitchen, and a spacious living area-perfect for independent living or rental income. Situated on a flat lot with ample off-street parking, this property is located near multiple parks, including Apple Bowl Stadium, and offers easy access to schools, shopping, and transit. With MF1 – Infill zoning, there’s exciting potential for future development. Contingent on Court Approval. Sold As-Is, Where-Is. Buyer to verify measurements if deemed important. Don’t miss this prime opportunity - schedule your showing today! Marketed by neuHouzz Real Estate, brokered by eXp Realty. (id:56537)
Contact Don Rae 250-864-7337 the experienced condo specialist that knows Single Family. Outside the Okanagan? Call toll free 1-877-700-6688
Amenities Nearby : Shopping
Access : Easy access
Appliances Inc : -
Community Features : Pets Allowed, Rentals Allowed
Features : Cul-de-sac, Level lot
Structures : -
Total Parking Spaces : 5
View : -
Waterfront : -
Zoning Type : See Remarks
Architecture Style : Ranch
Bathrooms (Partial) : 0
Cooling : Wall unit
Fire Protection : -
Fireplace Fuel : -
Fireplace Type : -
Floor Space : -
Flooring : Laminate
Foundation Type : -
Heating Fuel : Electric
Heating Type : Baseboard heaters
Roof Style : Unknown
Roofing Material : Tar & gravel
Sewer : Municipal sewage system
Utility Water : Municipal water
Bedroom
: 9' x 9'
4pc Bathroom
: 7'0'' x 6'5''
Bedroom
: 10'4'' x 10'0''
Primary Bedroom
: 10'6'' x 11'0''
Kitchen
: 15'0'' x 10'0''
Living room
: 17'0'' x 12'0''
Dining room
: 7'10'' x 11'7''
4pc Bathroom
: 6'4'' x 7'3''
Bedroom
: 10'1'' x 8'9''
Bedroom
: 10'2'' x 11'11''
Primary Bedroom
: 12'8'' x 10'9''
Kitchen
: 7'6'' x 8'3''
Living room
: 18'2'' x 12'7''


