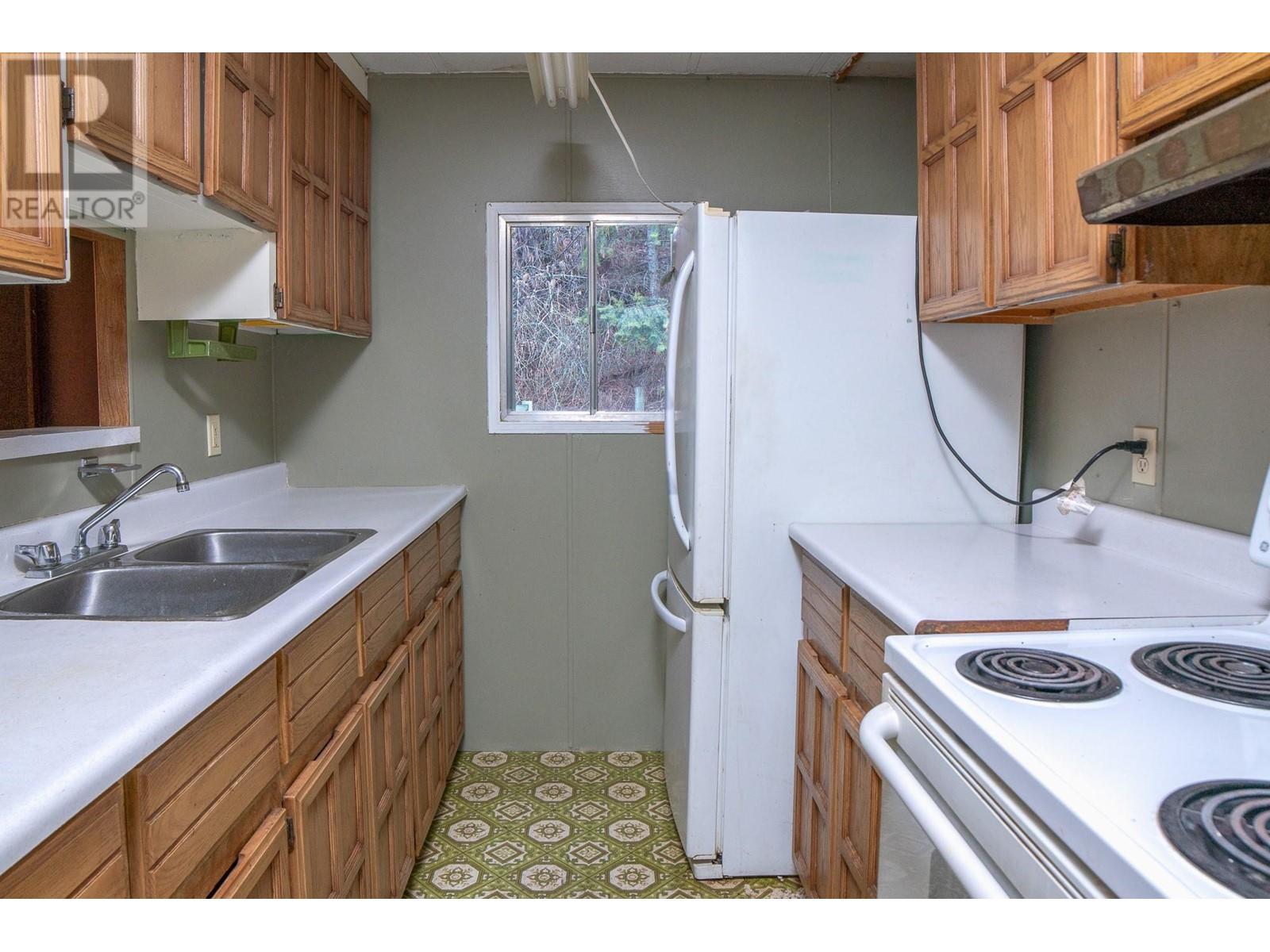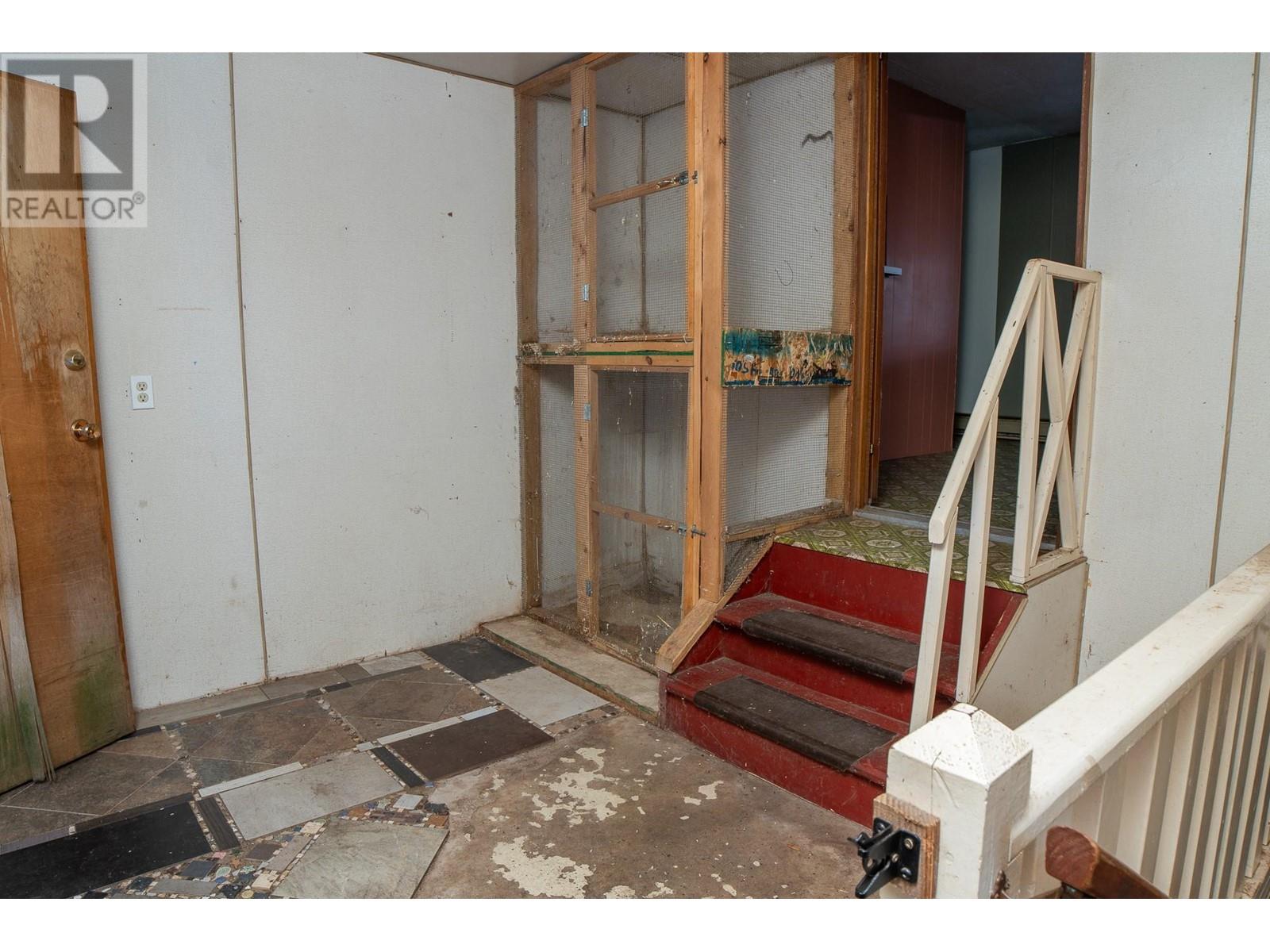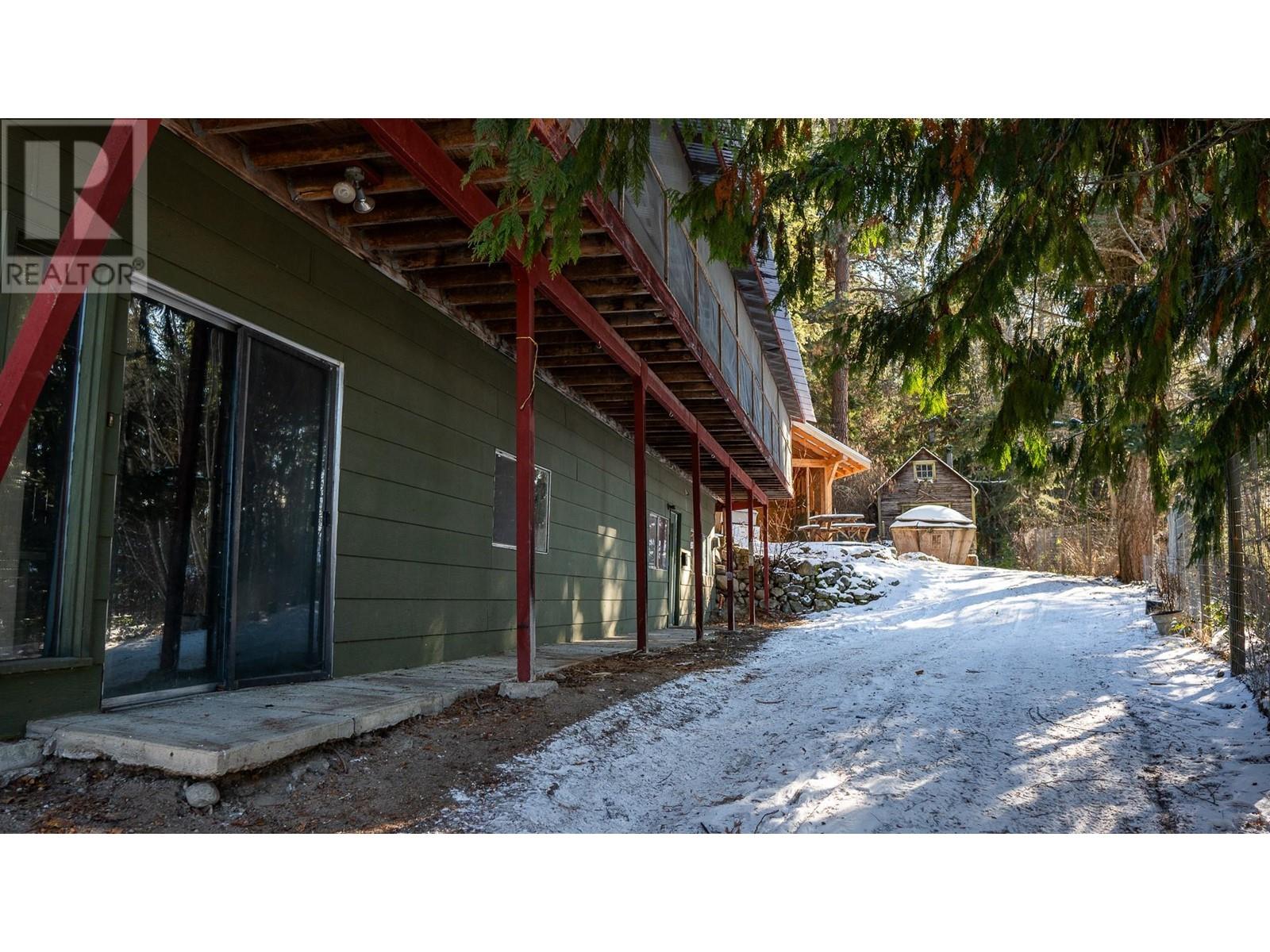Private Kootenay Lake Getaway – 20 Minutes from Creston Looking for a quiet retreat by the lake? This property has two titles and offers privacy, nature, and convenience. Kuskanook Creek runs year-round alongside the property, and Kootenay Lake is just across the road. A quick two-minute walk takes you to a sandy beach, as well as Kuskanook Marina. The lower level has a walkout concrete basement with a family room, hobby space, plenty of storage and and a newer wood stove. Upstairs is a modular home with an open living room/dining area, kitchen, two bedrooms, the bathroom/laundry room, and a screened-in porch that spans the length of the home. Just beyond the main home is a cozy one bedroom cabin that is fully equipped with water, electricity, and a wood stove! Other features include: Fresh water year round from Kuskanook Creek, electrical updated in 2009, Detached workshop ready to be finish, and walking trails through the trees. With golfing and fishing nearby, this property is a great getaway. Come take a look! (id:56537)
Contact Don Rae 250-864-7337 the experienced condo specialist that knows Single Family. Outside the Okanagan? Call toll free 1-877-700-6688
Amenities Nearby : Recreation
Access : Easy access
Appliances Inc : Refrigerator
Community Features : -
Features : Private setting
Structures : -
Total Parking Spaces : -
View : Lake view, Mountain view
Waterfront : -
Zoning Type : Residential
Architecture Style : -
Bathrooms (Partial) : 0
Cooling : -
Fire Protection : -
Fireplace Fuel : Wood
Fireplace Type : Conventional
Floor Space : -
Flooring : Concrete, Laminate, Linoleum, Mixed Flooring
Foundation Type : -
Heating Fuel : Electric, Wood
Heating Type : Baseboard heaters, Stove, See remarks
Roof Style : Unknown
Roofing Material : Metal
Sewer : Septic tank
Utility Water : Licensed
Workshop
: 25'8'' x 10'10''
Storage
: 11'6'' x 7'6''
Living room
: 23'5'' x 13'9''
Storage
: 7'6'' x 7'6''
Mud room
: 13' x 10'10''
Full bathroom
: Measurements not available
Bedroom
: 8'2'' x 8'6''
Primary Bedroom
: 12'0'' x 11'10''
Kitchen
: 8'0'' x 7'0''
Living room
: 25'10'' x 11'10''













































































