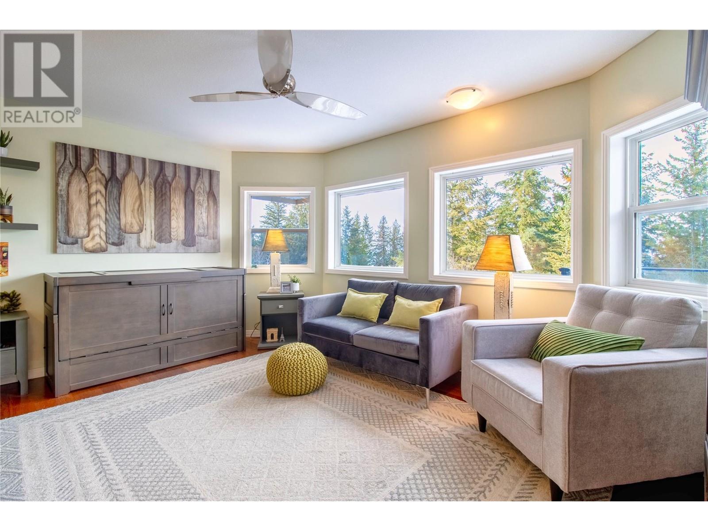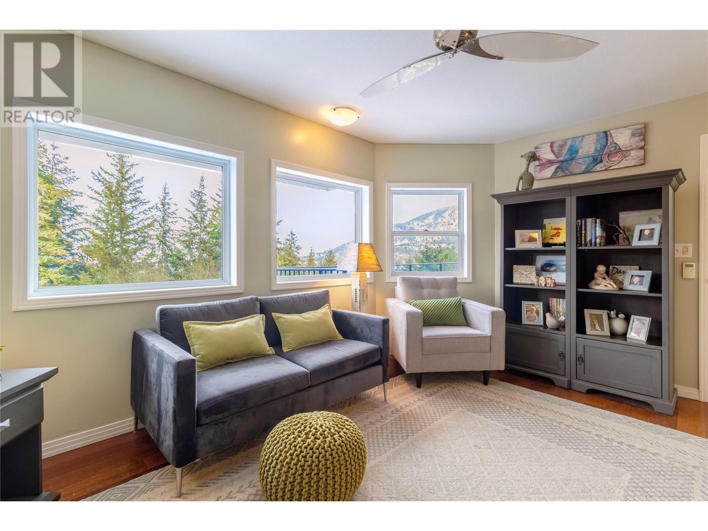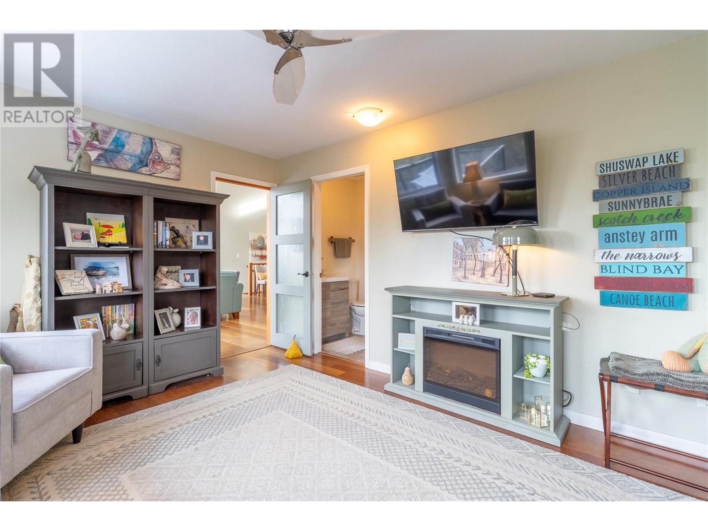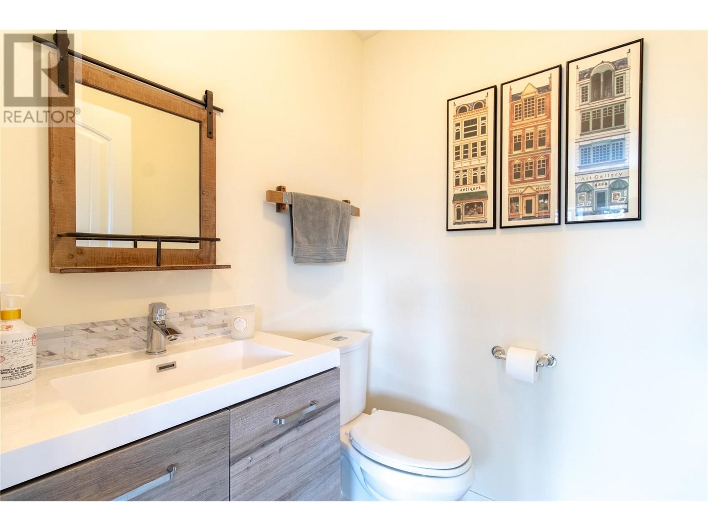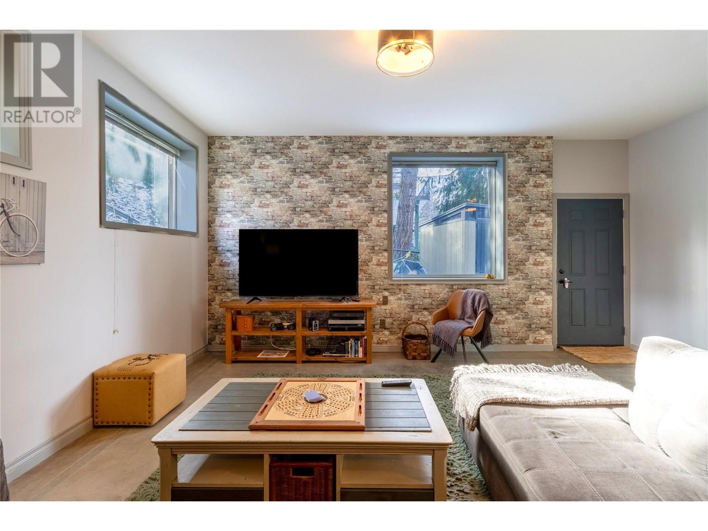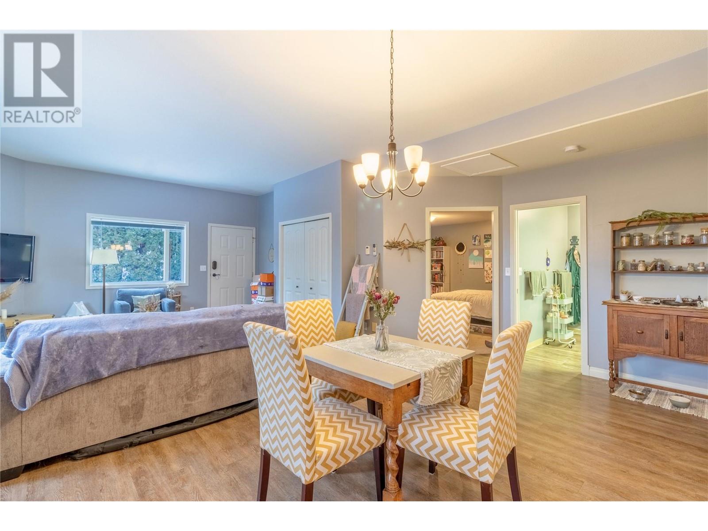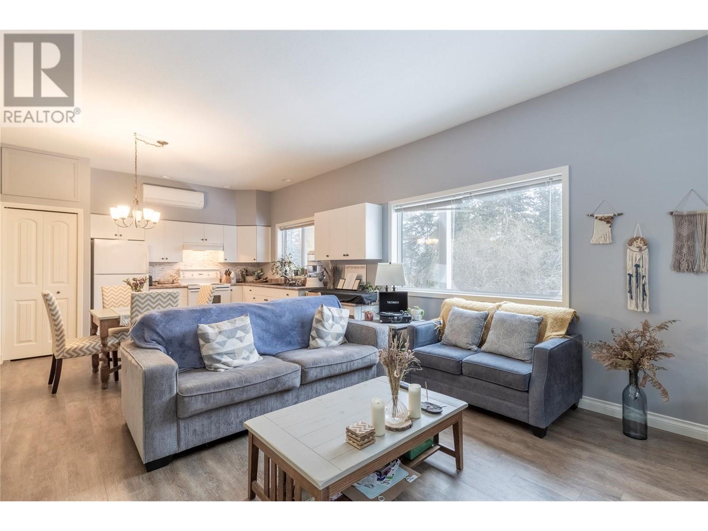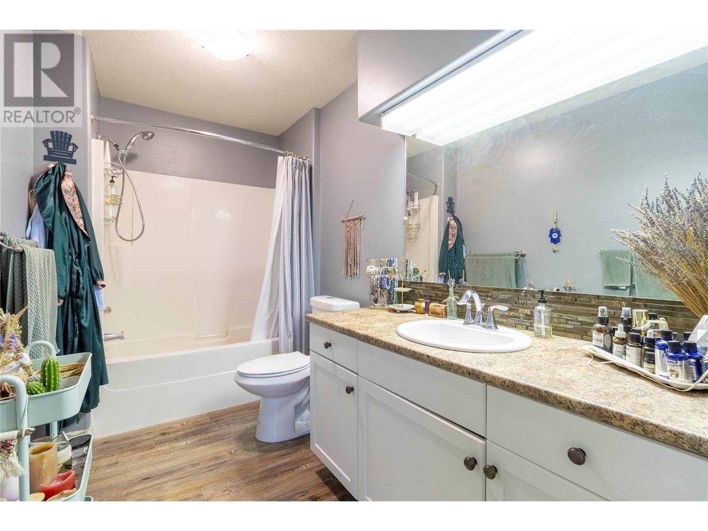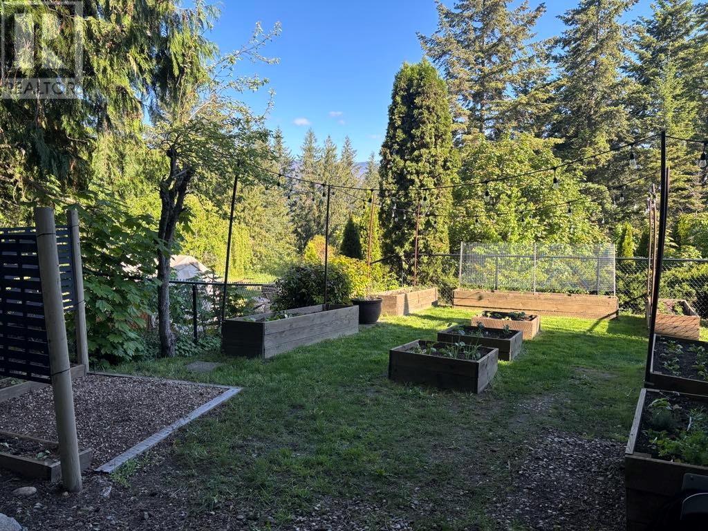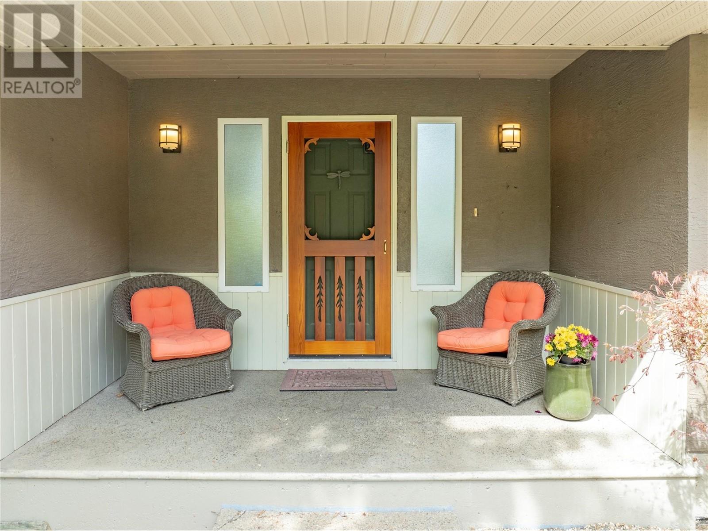2273 Lakeview Drive, there is room for the whole family! With a 1 bedroom suite as well! This architecturally designed modern home features all the things you need including 4 bedrooms and 2.5 baths, plus a one-bed, one-bath suite with its own laundry and separate entrance as well. And all the things you want! Great lake views from a quiet, well sought-after street in Blind Bay. Conveniently close to everything from beaches, boat launches, a golf course, restaurants and groceries. Plenty of room in the kitchen, arch-vaulted living room filled with natural light and a great Lakeview deck for the summer season. Includes a large garage space, generous oversized .38 acre lot, in-floor heating on both floors, and a split unit A/C heat pump for efficient cooling. This would be a great family home, with room for an in-law suite or mortgage helper. Check out the 3D tour and video. Measurements taken by Matterport (id:56537)
Contact Don Rae 250-864-7337 the experienced condo specialist that knows Single Family. Outside the Okanagan? Call toll free 1-877-700-6688
Amenities Nearby : -
Access : -
Appliances Inc : Refrigerator, Dishwasher, Oven - Electric, Microwave, See remarks, Washer & Dryer
Community Features : Pets Allowed, Rentals Allowed
Features : Central island, Balcony
Structures : -
Total Parking Spaces : 2
View : Lake view, Mountain view, View (panoramic)
Waterfront : -
Zoning Type : Residential
Architecture Style : Ranch
Bathrooms (Partial) : 1
Cooling : See Remarks
Fire Protection : -
Fireplace Fuel : -
Fireplace Type : -
Floor Space : -
Flooring : Carpeted, Concrete, Laminate, Vinyl
Foundation Type : -
Heating Fuel : Other
Heating Type : See remarks
Roof Style : Unknown
Roofing Material : Asphalt shingle
Sewer : Septic tank
Utility Water : Municipal water
Kitchen
: 17'5'' x 17'7''
Primary Bedroom
: 16'10'' x 11'8''
Full bathroom
: 6'1'' x 10'10''
Living room
: 12'10'' x 15'6''
Family room
: 23'1'' x 14'11''
Bedroom
: 15'6'' x 15'5''
Bedroom
: 15'5'' x 15'5''
Full bathroom
: 7'3'' x 8'5''
Kitchen
: 14'9'' x 19'6''
Other
: 23'2'' x 11'6''
Other
: 23'2'' x 11'9''
Laundry room
: 17'5'' x 5'11''
Full ensuite bathroom
: 10'1'' x 8'5''
Primary Bedroom
: 18'10'' x 15'8''
Partial ensuite bathroom
: 5'1'' x 5'0''
Bedroom
: 15'6'' x 11'10''
Living room
: 25'11'' x 16'5''

































