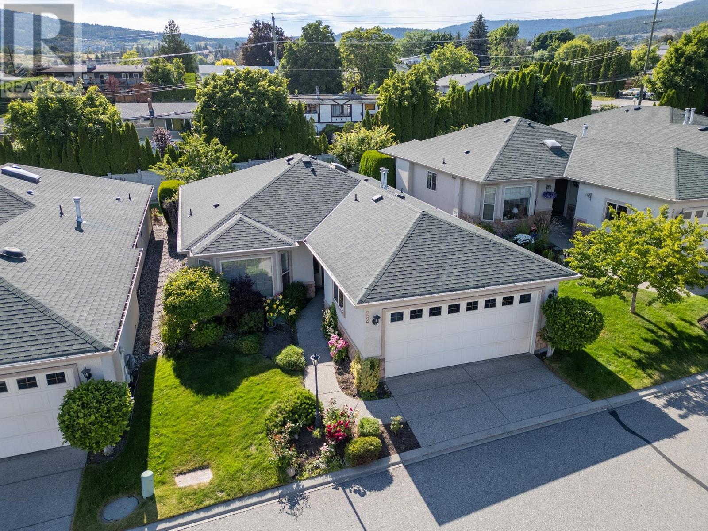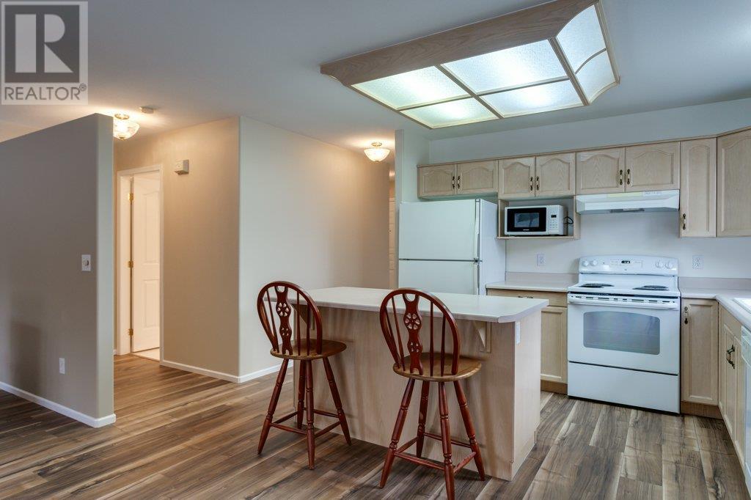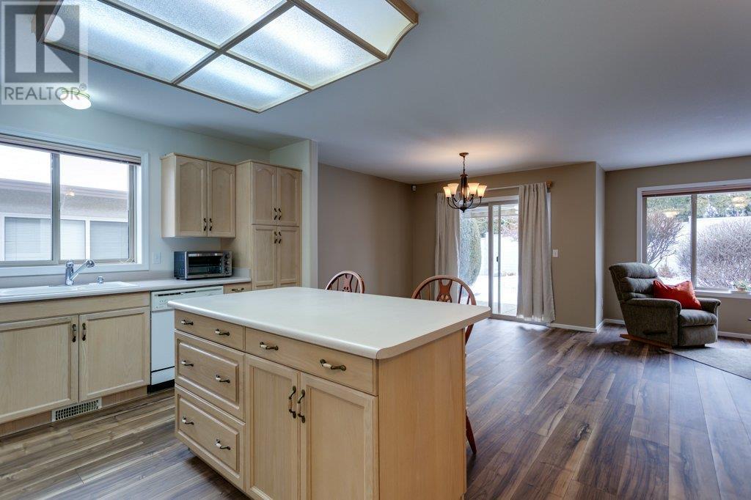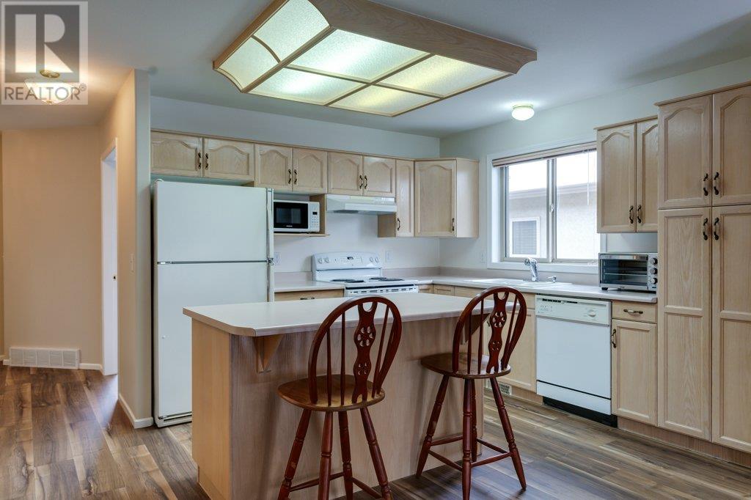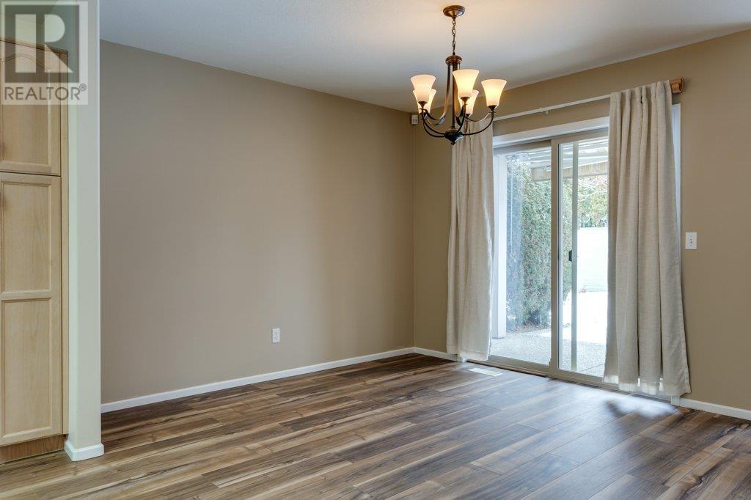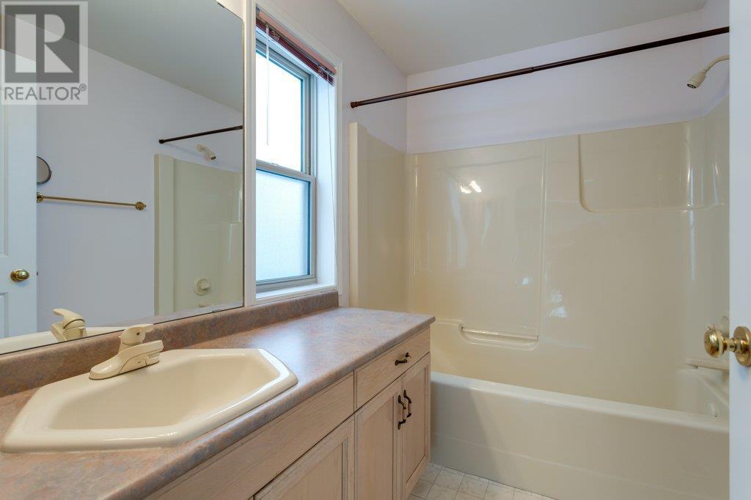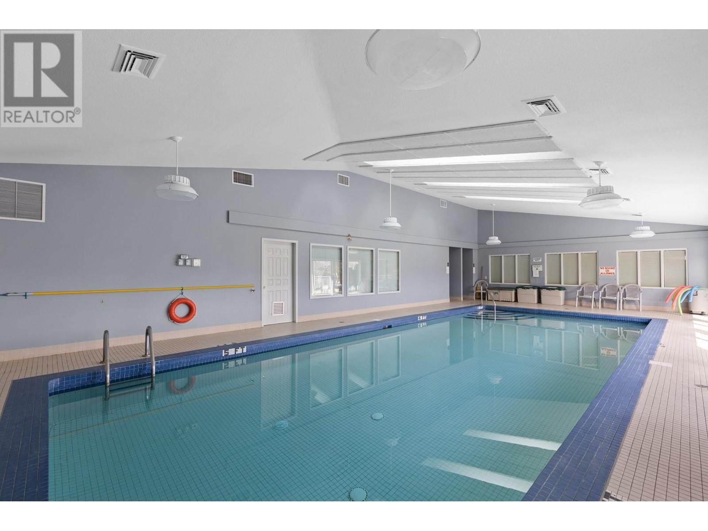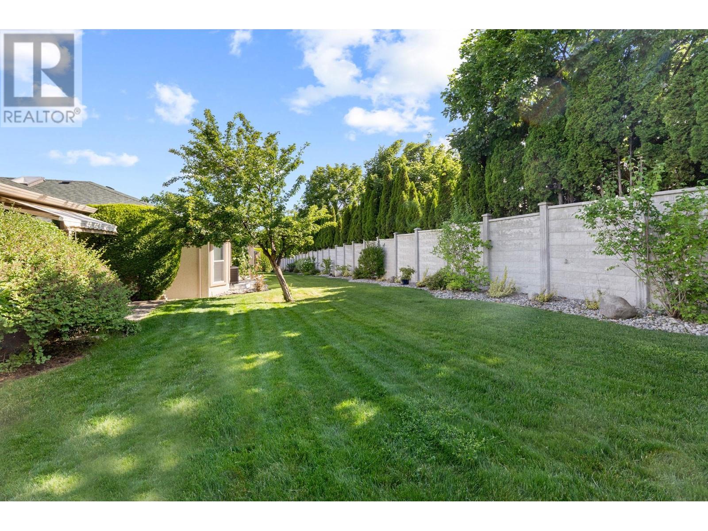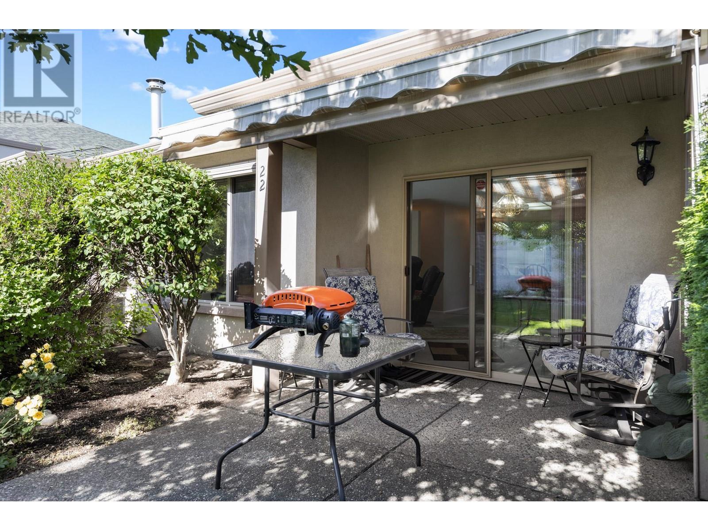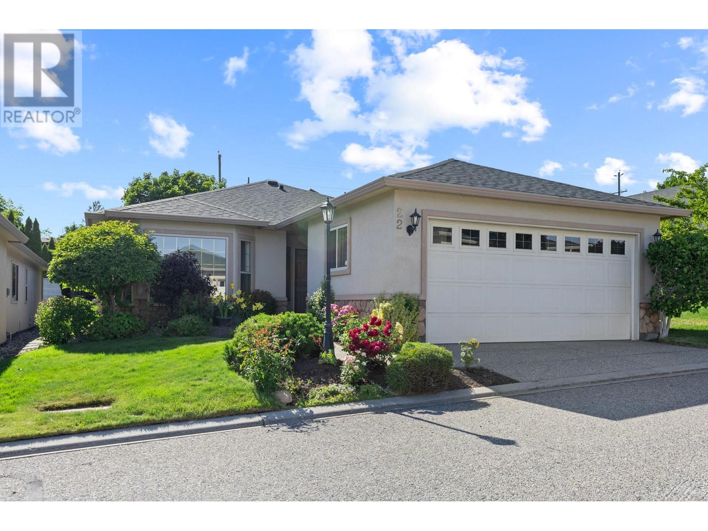LEASE PAID*** Sunvillage is a 45+ community located in the heart of West Kelowna. Walking distance to the Superstore, Walmart, shops, doctors, pharmacies, transit and restaurants. Two dogs (20"" to the shoulder) are welcome!! Recent upgrades include plumbing to PEX, new laminate flooring and paint. Enjoy peace of mind knowing the gates close nightly for added security and bonus there is RV parking available on site. This is your perfect lock up and go community! The clubhouse features an indoor pool, kitchen, billiards room, hot tub, library and social area. This home has a crawl space for added storage space, 2 large bedrooms, 2 bathrooms and the double garage has a small workshop area built in but can easily be removed. Book your tour today! (id:56537)
Contact Don Rae 250-864-7337 the experienced condo specialist that knows SunVillage. Outside the Okanagan? Call toll free 1-877-700-6688
Amenities Nearby : Golf Nearby
Access : -
Appliances Inc : Range, Refrigerator, Dishwasher, Dryer, Microwave, Washer
Community Features : Recreational Facilities, Seniors Oriented
Features : Level lot, Private setting, Treed, Wheelchair access
Structures : Clubhouse
Total Parking Spaces : 1
View : -
Waterfront : -
Architecture Style : Ranch
Bathrooms (Partial) : 0
Cooling : Central air conditioning
Fire Protection : -
Fireplace Fuel : Gas
Fireplace Type : Unknown
Floor Space : -
Flooring : Laminate
Foundation Type : -
Heating Fuel : -
Heating Type : Forced air, See remarks
Roof Style : Unknown
Roofing Material : Asphalt shingle
Sewer : Municipal sewage system
Utility Water : Municipal water
Laundry room
: 14'0'' x 7'9''
Kitchen
: 13'8'' x 11'4''
4pc Ensuite bath
: 6'10'' x 8'
Dining room
: 10'1'' x 10'6''
Primary Bedroom
: 12'1'' x 20'3''
3pc Bathroom
: 6'1'' x 6'5''
Workshop
: 11'7'' x 5'10''
Other
: 5'11'' x 5'9''
Bedroom
: 10'8'' x 12'6''
Living room
: 12'11'' x 14'9''



