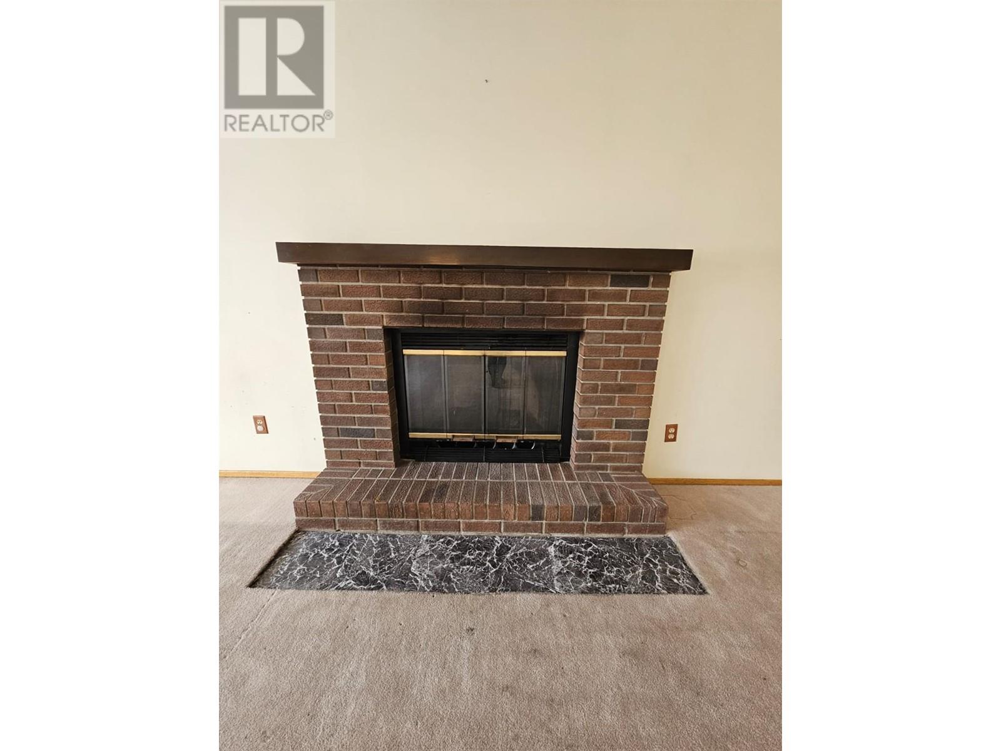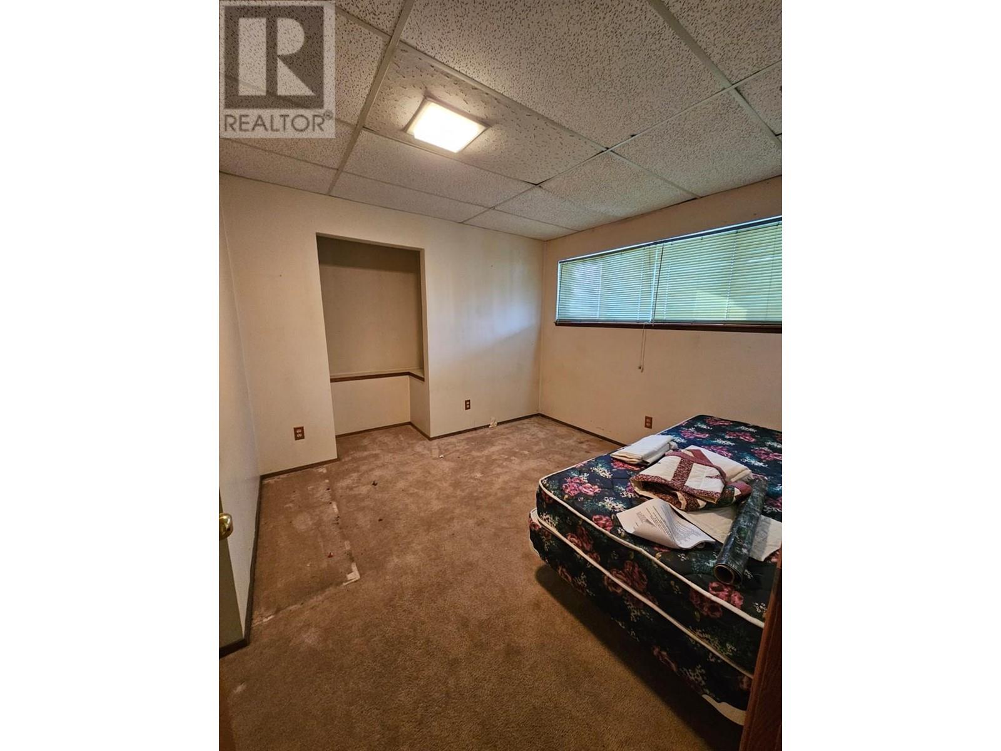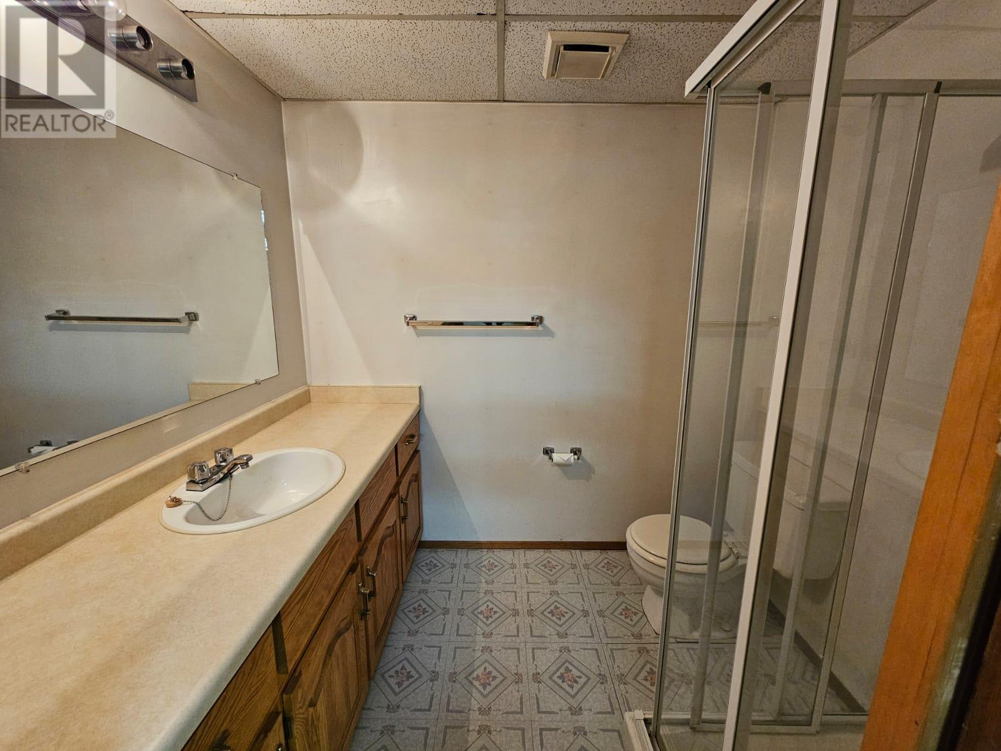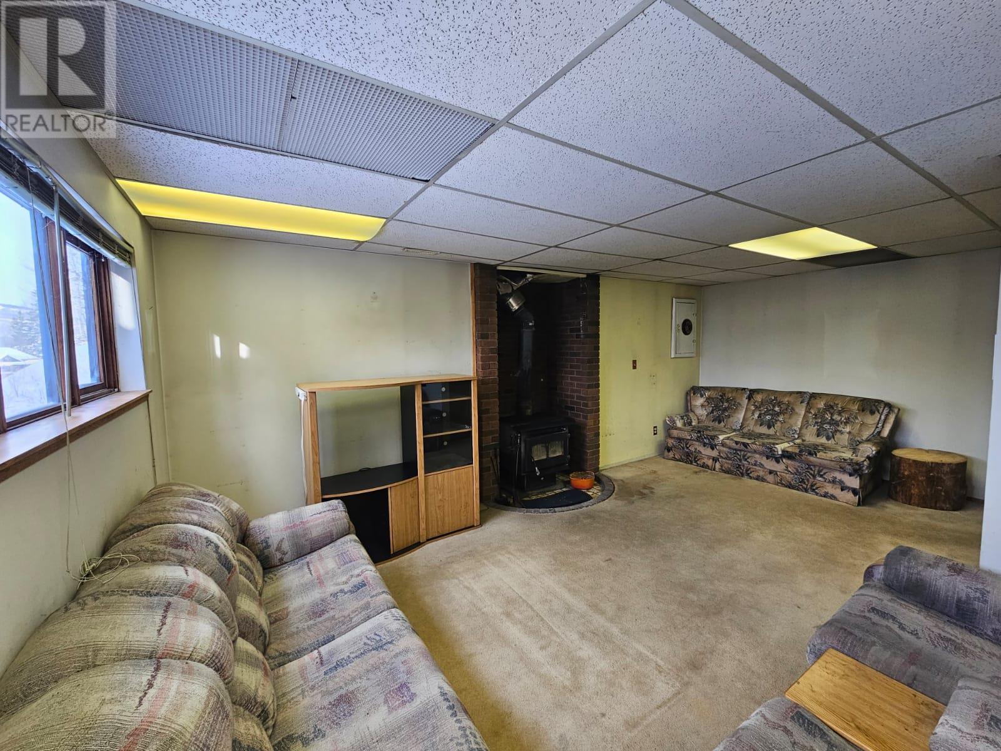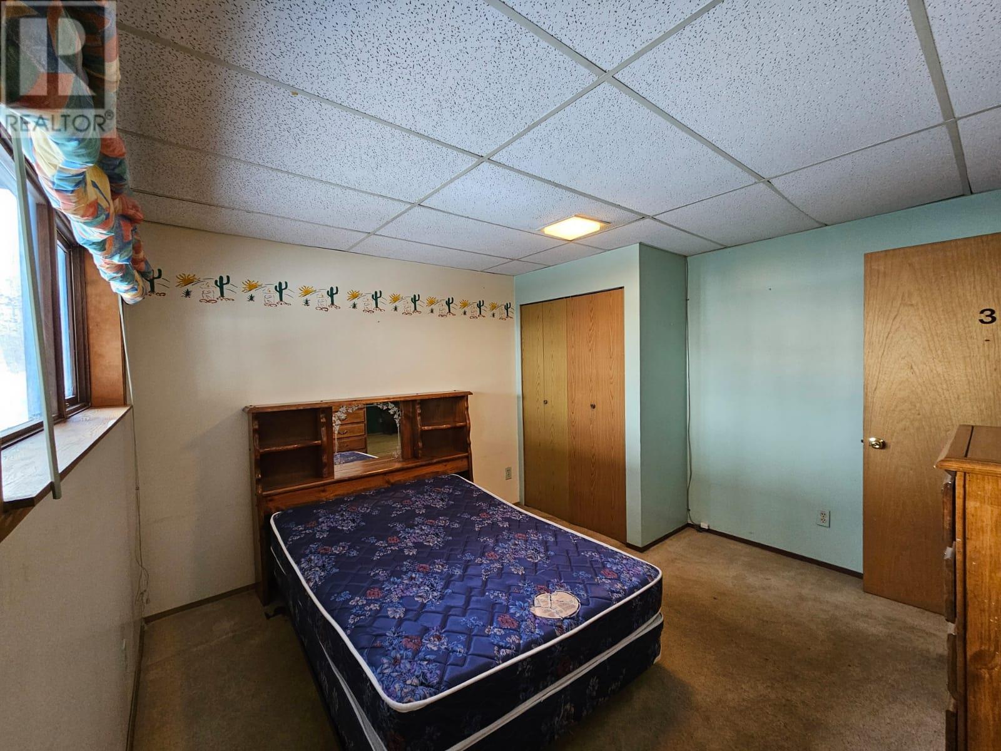Description
Estate sale, custom build great bones home just needs love. Discover an affordable and spacious opportunity in the heart of Tumbler Ridge, BC with this basic yet livable bungalow that offers a blend of comfort and ample space. Boasting a substantial interior living area of 3,000 square feet, this custom-built home is perfect for those seeking room to grow. The property features four large bedrooms that present a cozy retreat for family members or guests. With three bathrooms throughout, daily routines are accommodated with ease. The home offers a unique dual-level setup, including two living rooms for added comfort and versatility, ideal for entertaining guests or enjoying quiet family nights. Additional utility comes with a convenient two-car carport, providing covered parking and ease of access. The basement entry leads to a fully finished lower level, offering two separate rooms solely dedicated to storage – an invaluable feature to keep your home organized and clutter-free. This home, while comfortable, presents a canvas ripe for updates to bring out its full potential. It’s an excellent opportunity for those looking to personalize their living space in a well-established and friendly community. Whether you're looking to invest in a property with potential, or simply find a new family home with room to grow, this bungalow stands ready to welcome your vision and ideas. Explore the possibilities that await! (id:56537)






