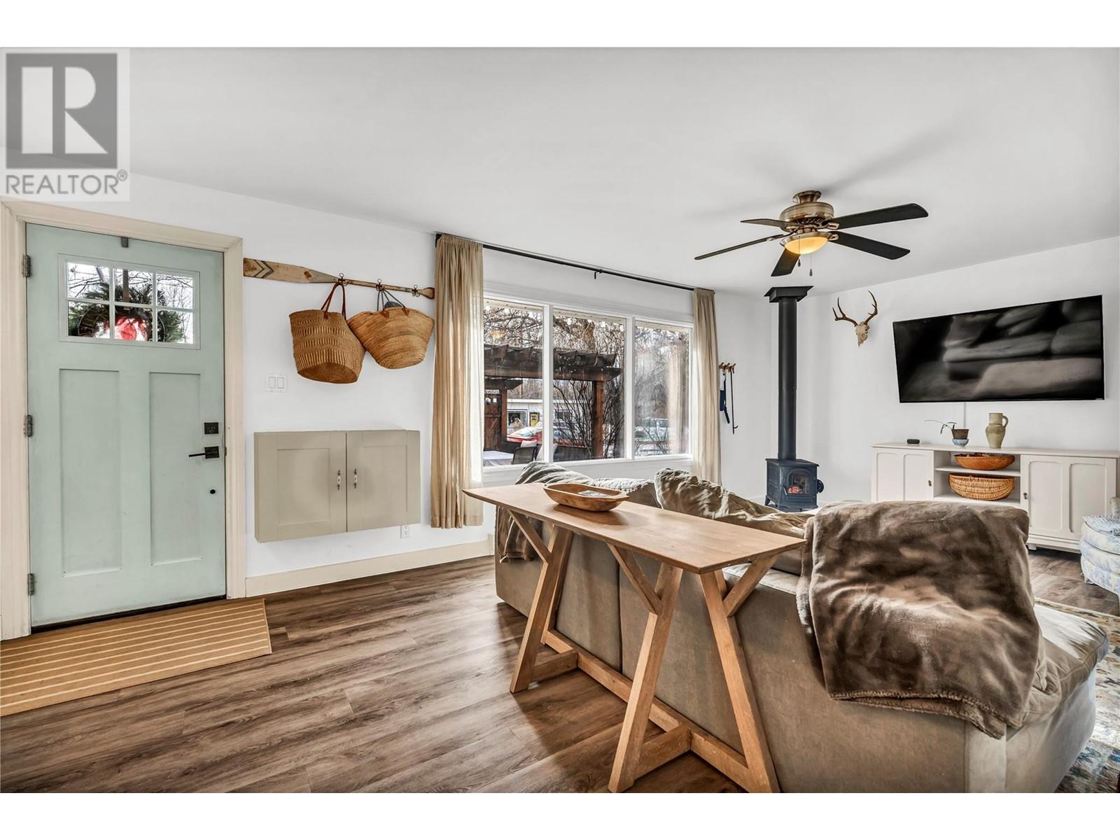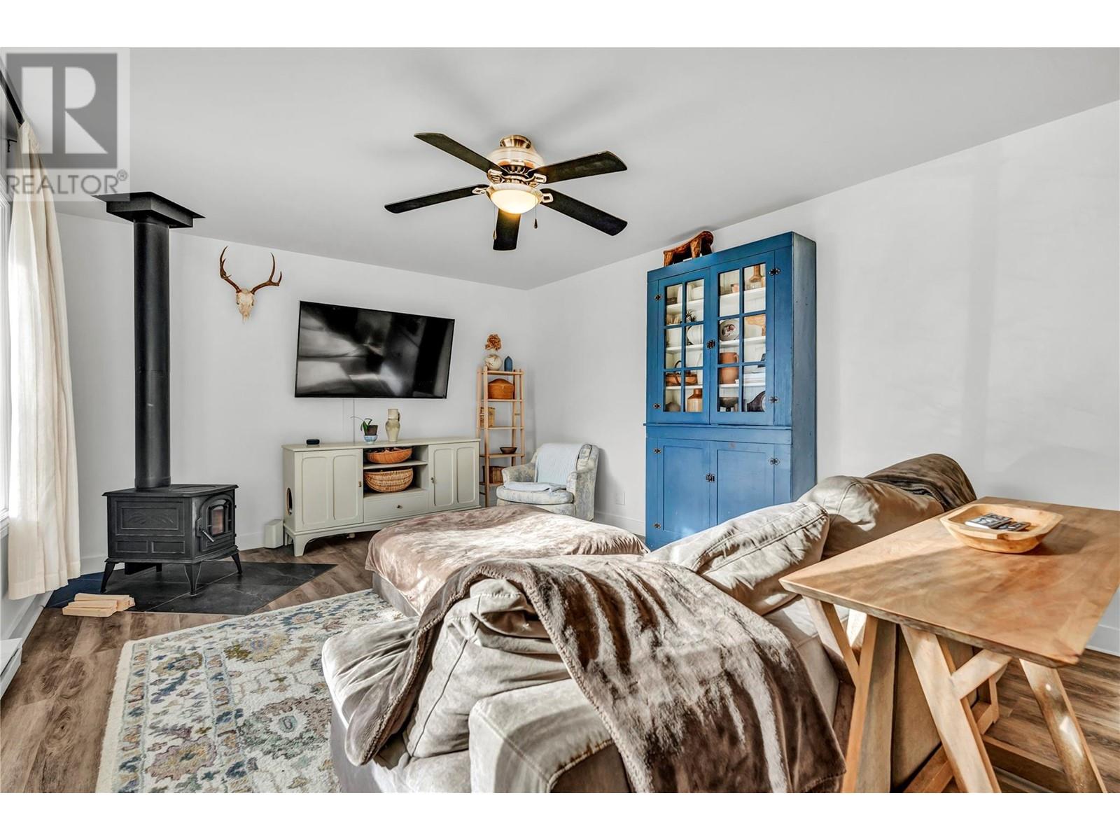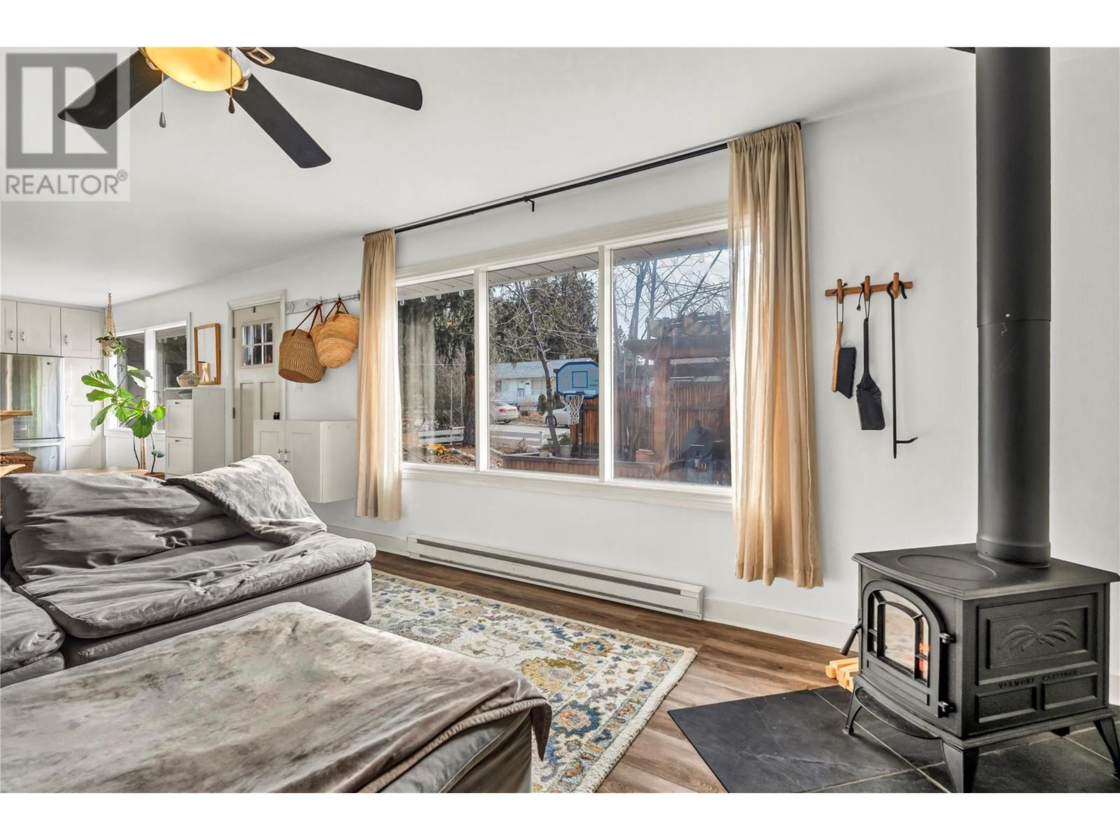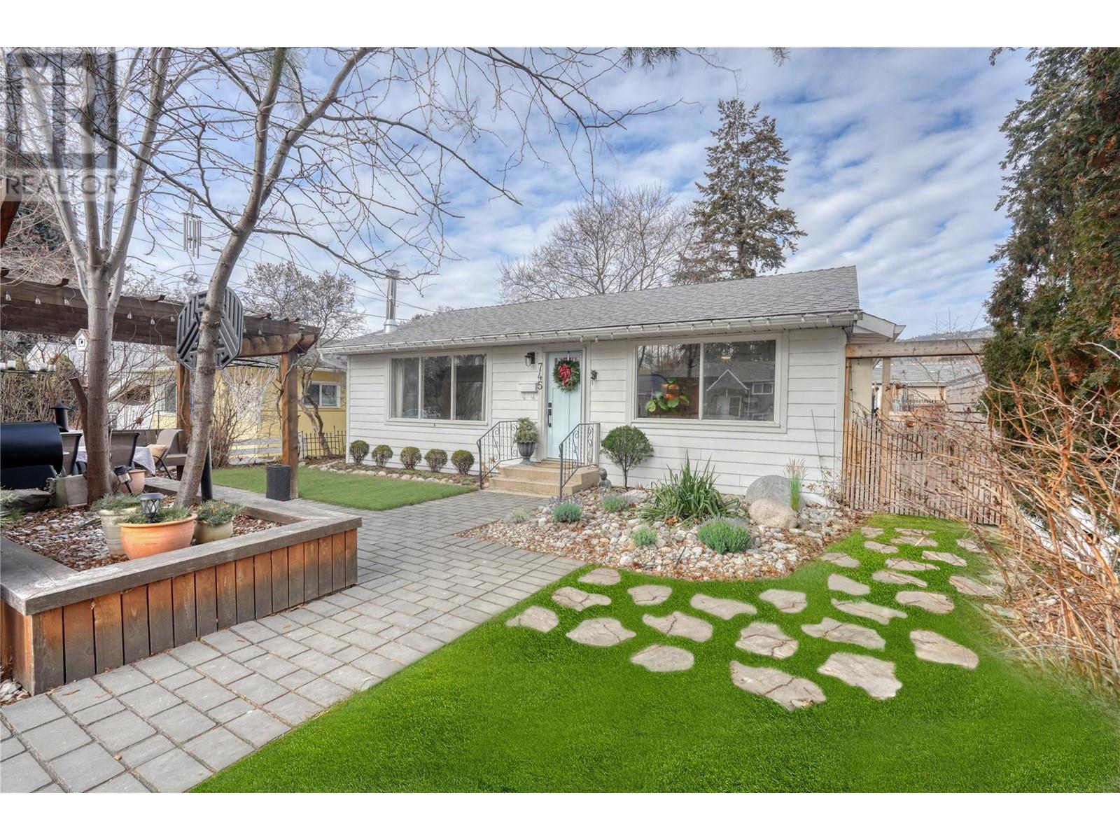Nestled in the heart of Naramata Village, steps from a babbling creek and just a 5 minute walk to Okanagan Lake, sits this charming property. Imagine driving along the winding Naramata Bench amidst award winning wineries, spectacular lake views and pulling up to your cozy cottage home. With lovely curb appeal, this charming one level house can fulfil your dream of a quaint homestead in a welcoming lakeside community. The open living floor plan provides a nice flow and effortlessly connects to the outdoor areas, as well as the oversized workshop/garage in the back. The lovely front and fully fenced backyard have many nooks, and a sunny spot can always be found. Take a dip in the lake, swing by the village shops, enjoy delicious local wines and share a meal with friends and family. Welcome to your own little slice of paradise. (id:56537)
Contact Don Rae 250-864-7337 the experienced condo specialist that knows Single Family. Outside the Okanagan? Call toll free 1-877-700-6688
Amenities Nearby : Park, Recreation, Schools
Access : -
Appliances Inc : Range, Refrigerator, Dishwasher, Dryer, Microwave, Washer
Community Features : Rentals Allowed
Features : -
Structures : -
Total Parking Spaces : 1
View : -
Waterfront : -
Architecture Style : Bungalow
Bathrooms (Partial) : 0
Cooling : -
Fire Protection : -
Fireplace Fuel : -
Fireplace Type : Free Standing Metal
Floor Space : -
Flooring : Mixed Flooring
Foundation Type : -
Heating Fuel : Electric
Heating Type : Baseboard heaters
Roof Style : Unknown
Roofing Material : Asphalt shingle
Sewer : Septic tank
Utility Water : Municipal water
Other
: 11'8'' x 11'3''
Workshop
: 29' x 18'10''
4pc Bathroom
: 9'6'' x 6'5''
Living room
: 15'7'' x 12'5''
Dining room
: 12'5'' x 5'
Kitchen
: 12'7'' x 12'5''
Primary Bedroom
: 11'10'' x 10'
Bedroom
: 11'2'' x 10'2''























































