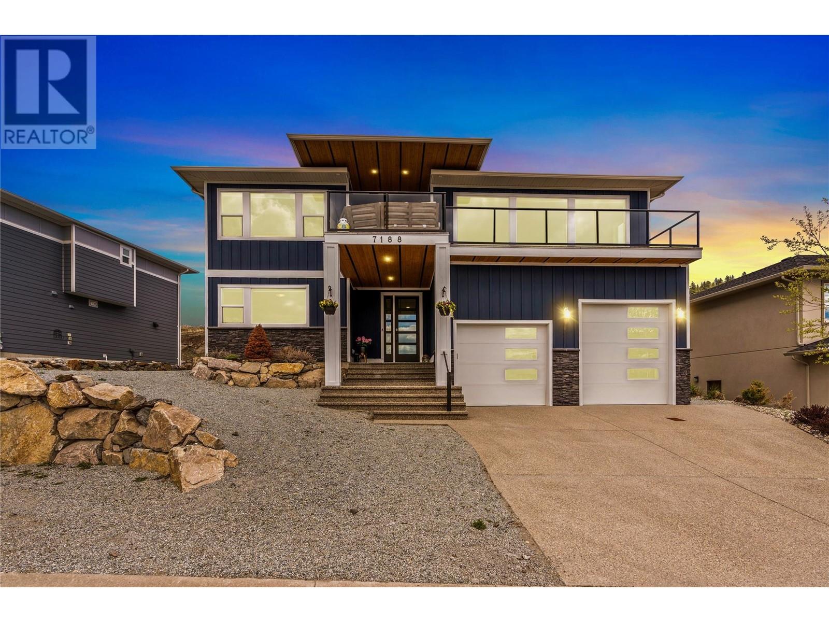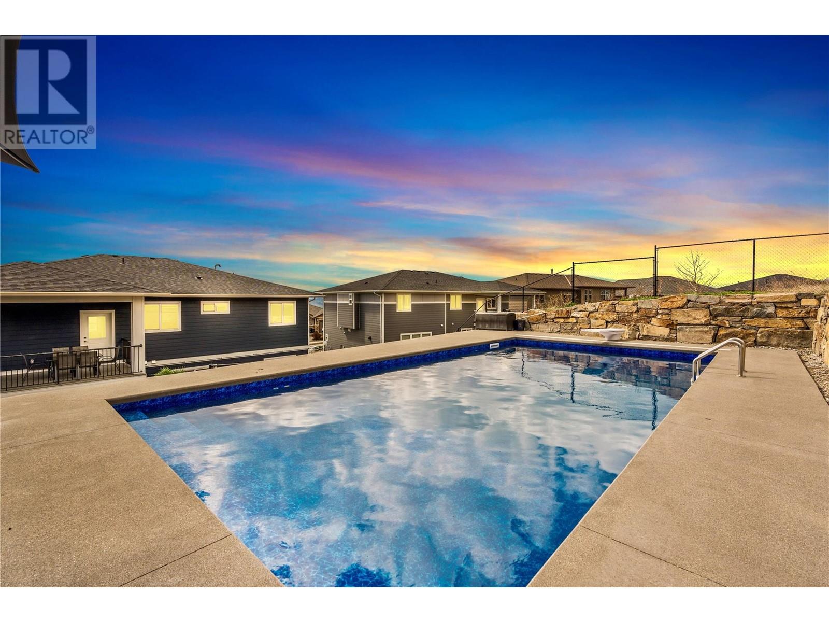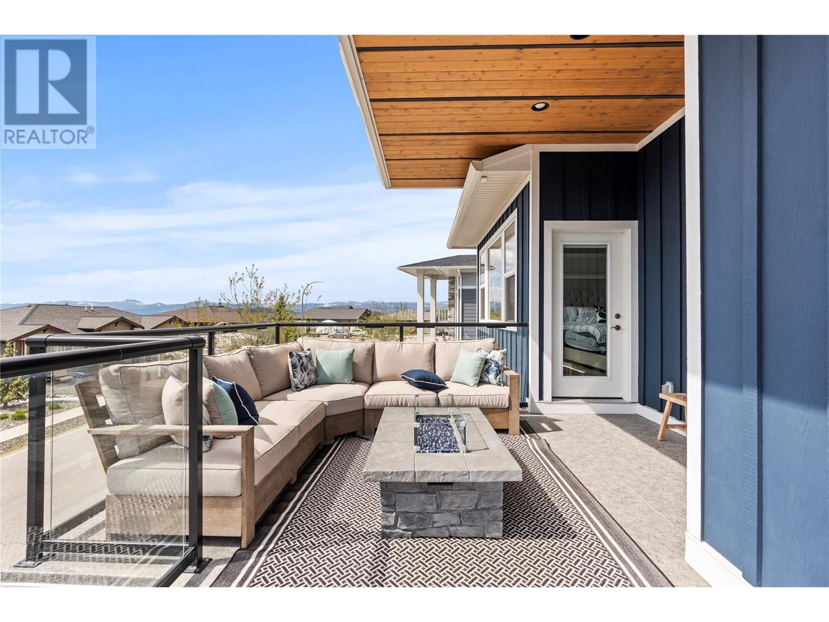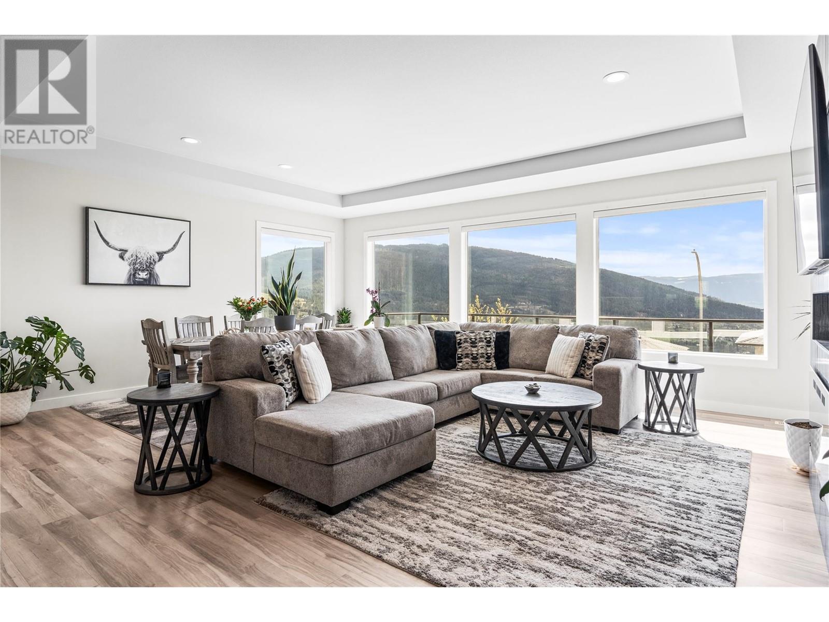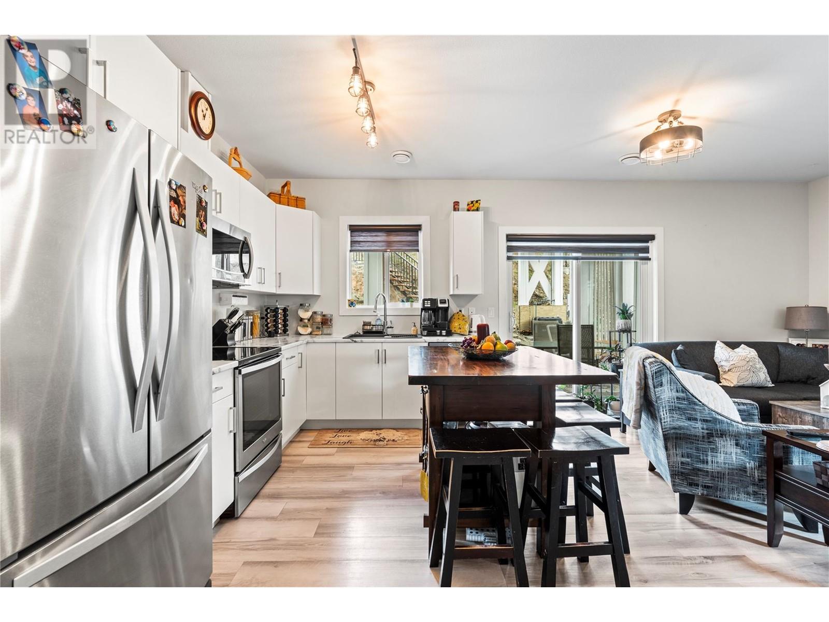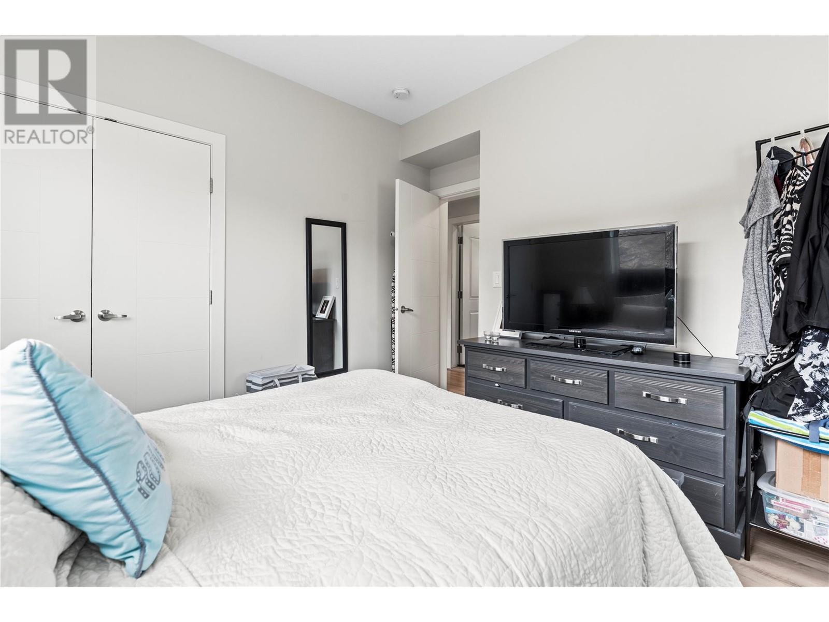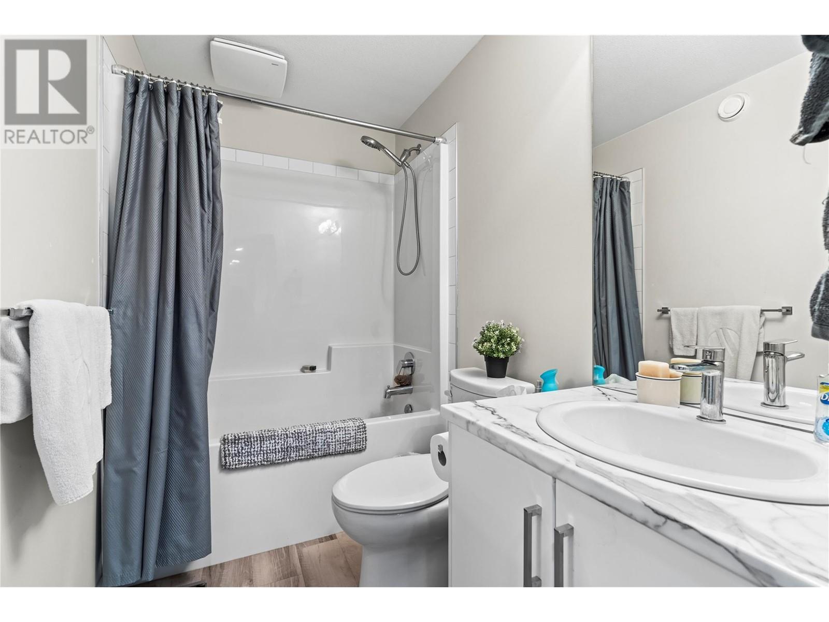This stunning 6-bedroom, 3-bathroom home boasts a legal 2-bedroom level-entry suite—perfect for accommodating in-laws or generating rental income. A professionally designed bridge extends from the back deck to a brand-new private pool, completed in Fall 2023. The pool includes cushioned padding beneath the liner, built-in cover, LED lighting, and deck jets for a luxurious outdoor retreat. Inside, executive-level finishes shine, featuring quartz countertops, power blinds, a gas range, and premium stainless steel appliances. The primary bedroom offers breathtaking lake and mountain views, a spacious walk-in closet, and an indulgent Jacuzzi infrared sauna. The oversized garage is built for versatility with extra-high ceilings, a 10-ft door to accommodate a boat or large vehicle, its own 100-amp service, and pre-wiring for an EV charger. Nestled in the prestigious Apex Drive neighborhood atop the Foothills, this home enjoys panoramic lake and valley views. Just a short walk to a playground and world-class hiking trails, it’s less than 20 minutes from Silver Star Mountain Resort and only 7 minutes from Vernon’s shopping and amenities. Luxury, comfort, and income potential come together in this exceptional property—you have to see it to believe it! (id:56537)
Contact Don Rae 250-864-7337 the experienced condo specialist that knows Single Family. Outside the Okanagan? Call toll free 1-877-700-6688
Amenities Nearby : Recreation, Schools, Shopping
Access : -
Appliances Inc : Refrigerator, Dishwasher, Dryer, Range - Gas, Microwave, Washer
Community Features : Family Oriented
Features : Irregular lot size, Central island, Two Balconies
Structures : -
Total Parking Spaces : 8
View : City view, Lake view, Mountain view
Waterfront : -
Zoning Type : Residential
Architecture Style : Contemporary
Bathrooms (Partial) : 0
Cooling : Central air conditioning
Fire Protection : Smoke Detector Only
Fireplace Fuel : Electric
Fireplace Type : Unknown
Floor Space : -
Flooring : Tile, Vinyl
Foundation Type : -
Heating Fuel : -
Heating Type : See remarks
Roof Style : Unknown
Roofing Material : Asphalt shingle
Sewer : Municipal sewage system
Utility Water : Municipal water
Laundry room
: 12'10'' x 5'11''
Pantry
: 4'0'' x 10'3''
Kitchen
: 17'3'' x 13'7''
Living room
: 23'3'' x 17'3''
Living room
: 14'0'' x 19'5''
Kitchen
: 8'4'' x 12'6''
Primary Bedroom
: 11'5'' x 12'2''
Bedroom
: 11'7'' x 12'2''
Full bathroom
: 7'10'' x 4'11''
Other
: 23'0'' x 23'1''
Foyer
: 25'0'' x 3'8''
Utility room
: 10'2'' x 6'6''
Bedroom
: 10'2'' x 13'10''
Foyer
: 13'3'' x 12'6''
Other
: 9'2'' x 12'9''
Primary Bedroom
: 14'0'' x 20'5''
4pc Bathroom
: 10'3'' x 8'10''
Bedroom
: 11'1'' x 12'6''
4pc Bathroom
: 4'10'' x 12'5''
Foyer
: 19'6'' x 3'7''
Bedroom
: 9'11'' x 12'6''


