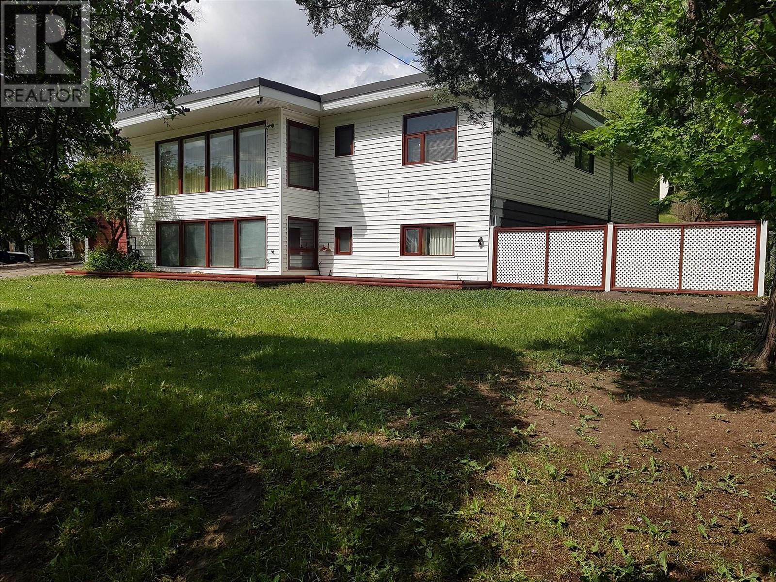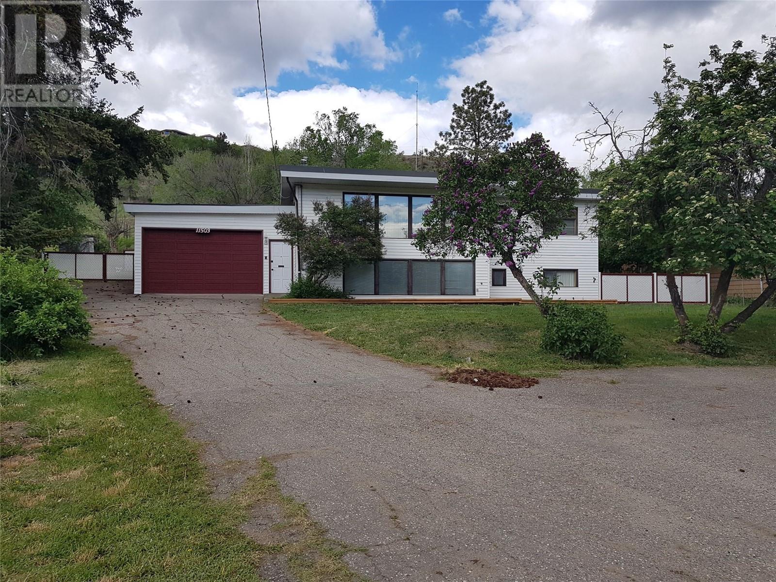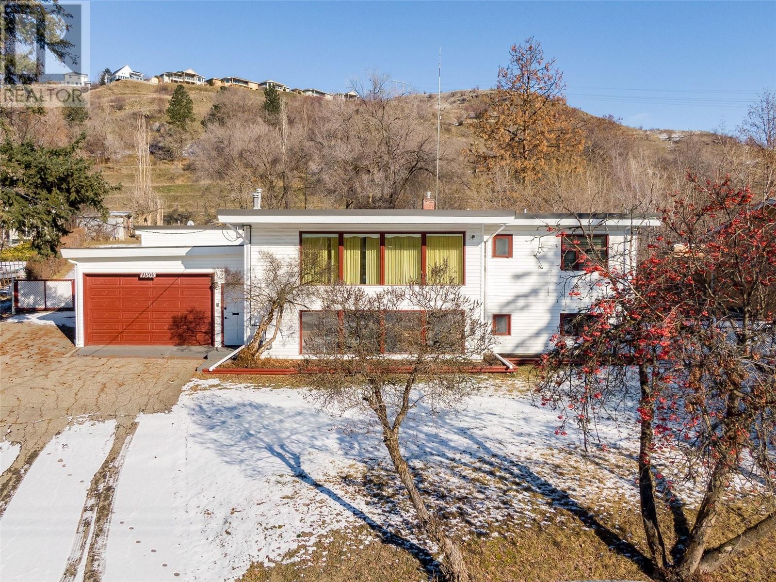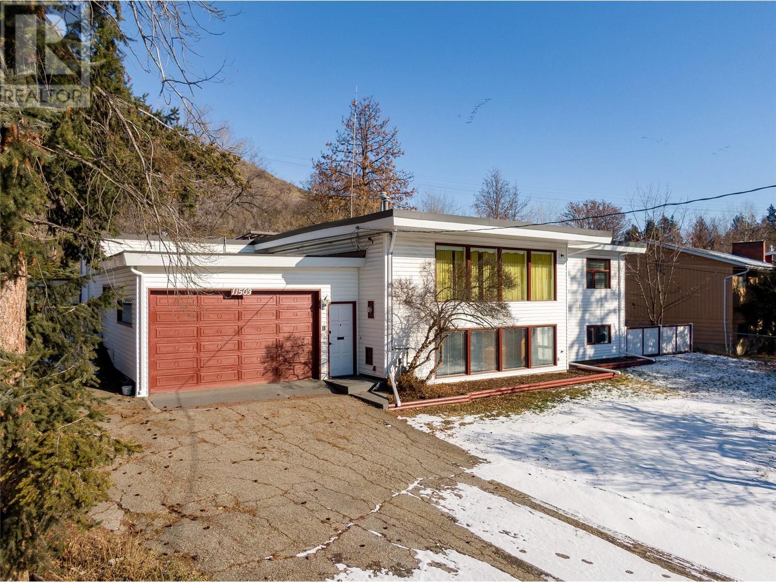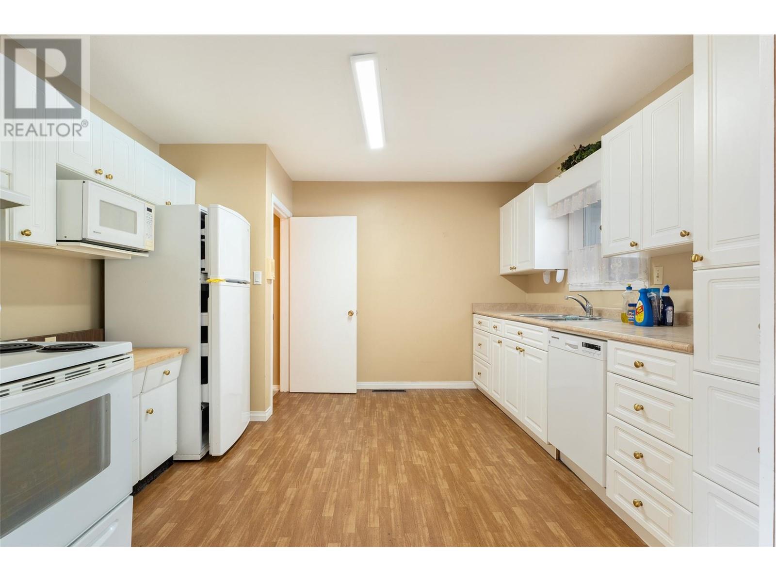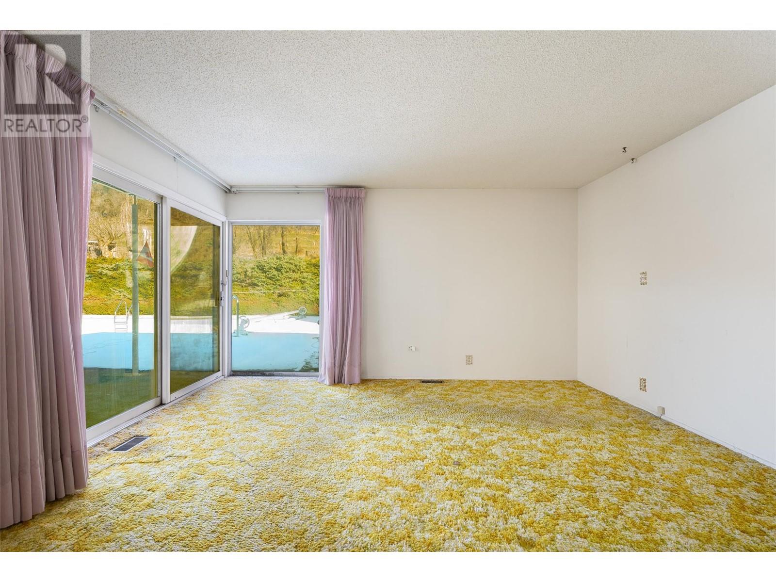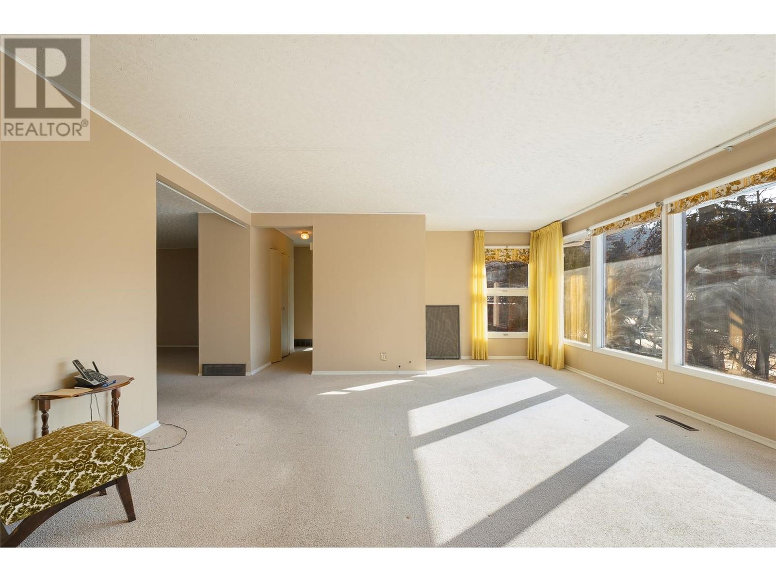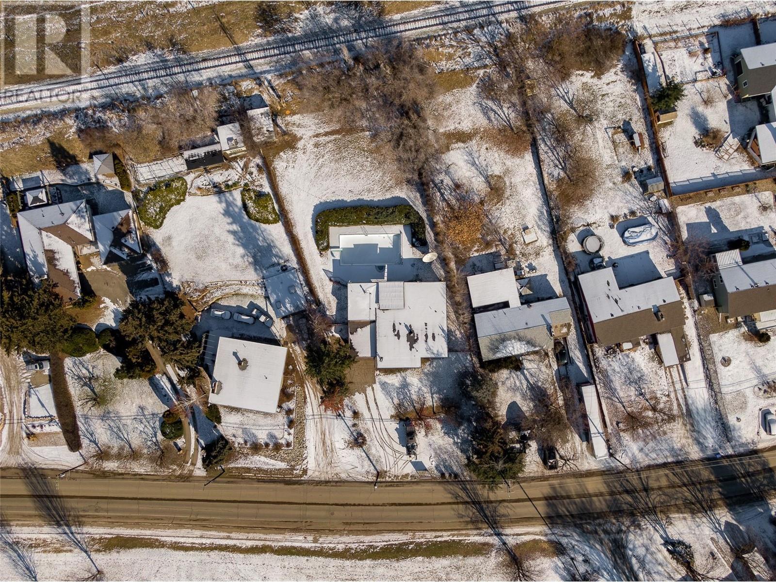Description
Spacious Family Home with Pool & Prime Location in Coldstream Welcome to this fantastic family home, perfectly situated in the sought-after community of Coldstream. Nestled on a .49-acre lot across from the serene Creekside Park, this property offers an incredible opportunity to create your dream home in a picturesque setting. Boasting 1,684 sq. ft. on the main floor, this well-laid-out home features 5 bedrooms and 3 bathrooms, making it ideal for families of all sizes. The inground concrete pool is a standout feature, perfect for summer relaxation and entertaining. Enjoy added convenience with a private covered rear patio, sauna, and a dedicated poolside toilet—thoughtfully designed for comfort and ease. The vacant property offers quick possession, allowing you to move in and make it your own without delay. With Creekside Park just steps away, you’ll have access to picnic tables and a peaceful green space for outdoor enjoyment. This home is a blank canvas, ready for your ideas and personal touch. Contact us today to schedule a viewing! (id:56537)


