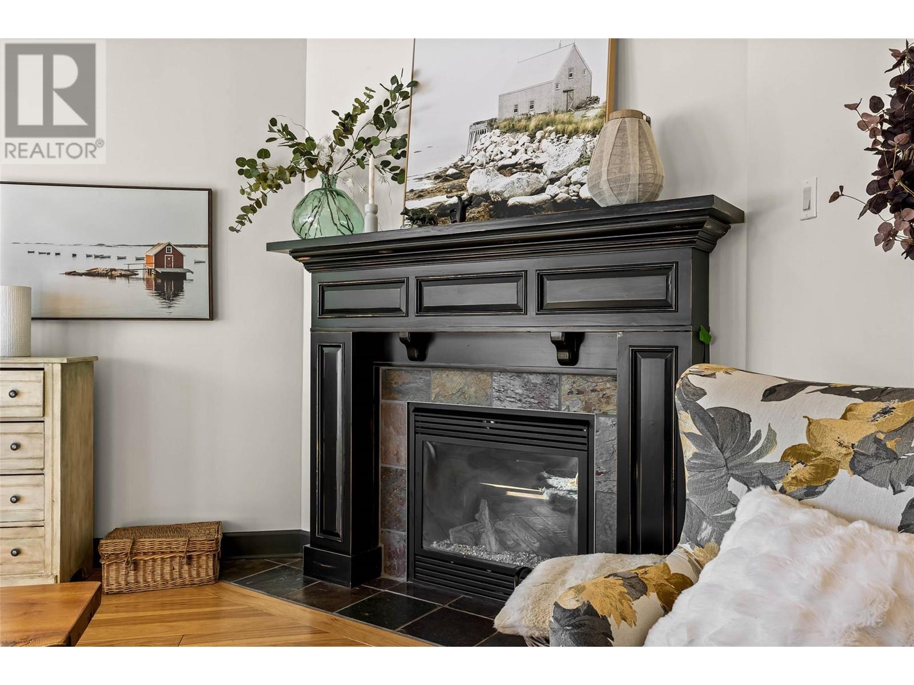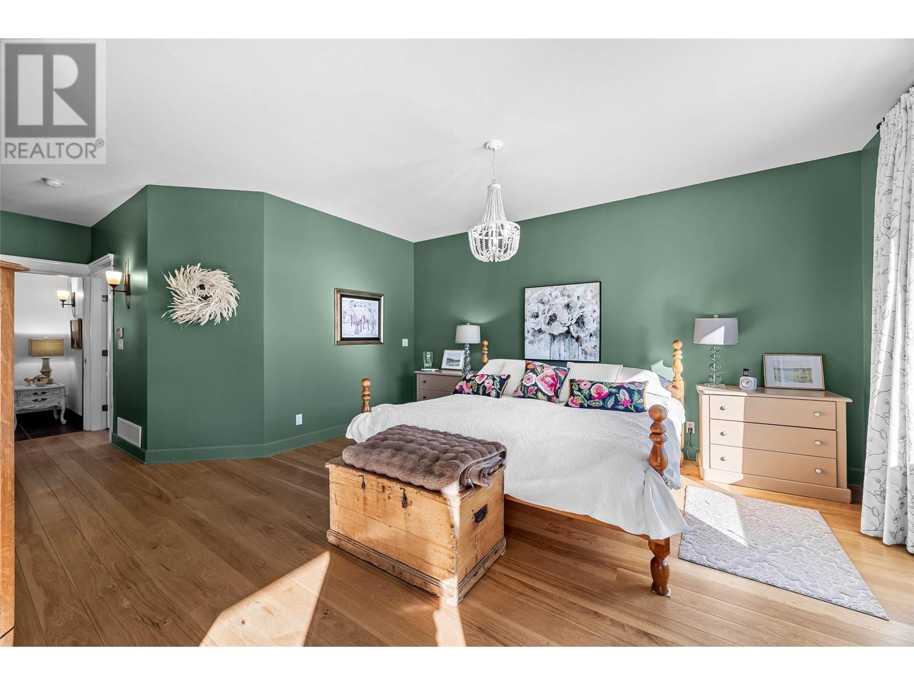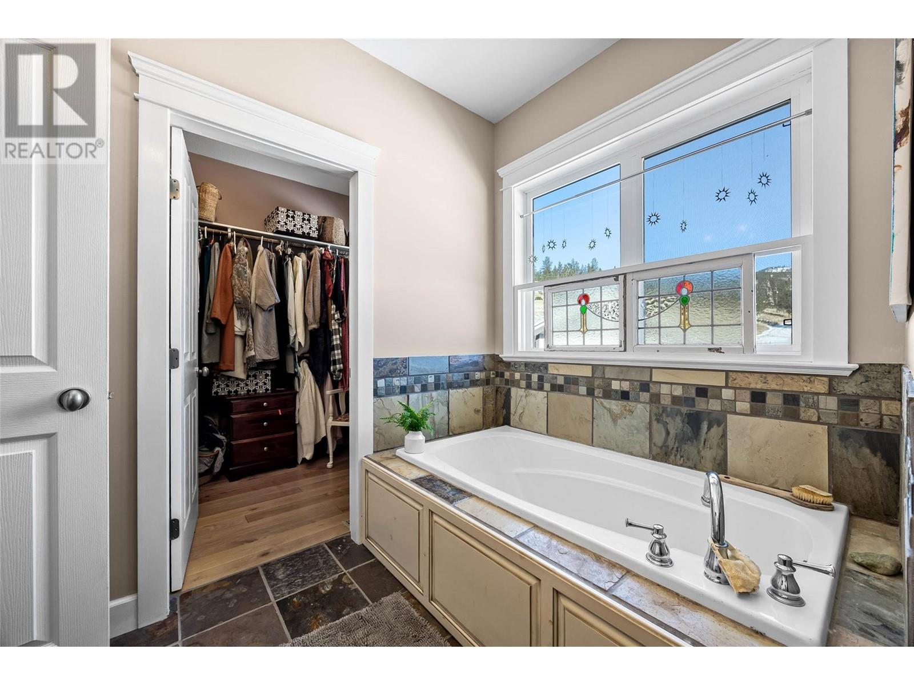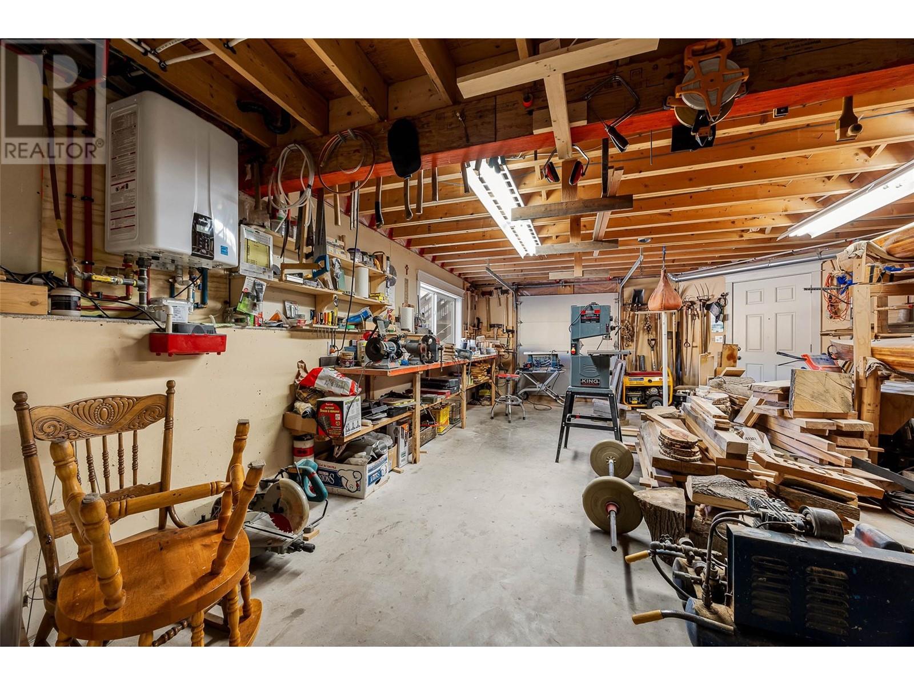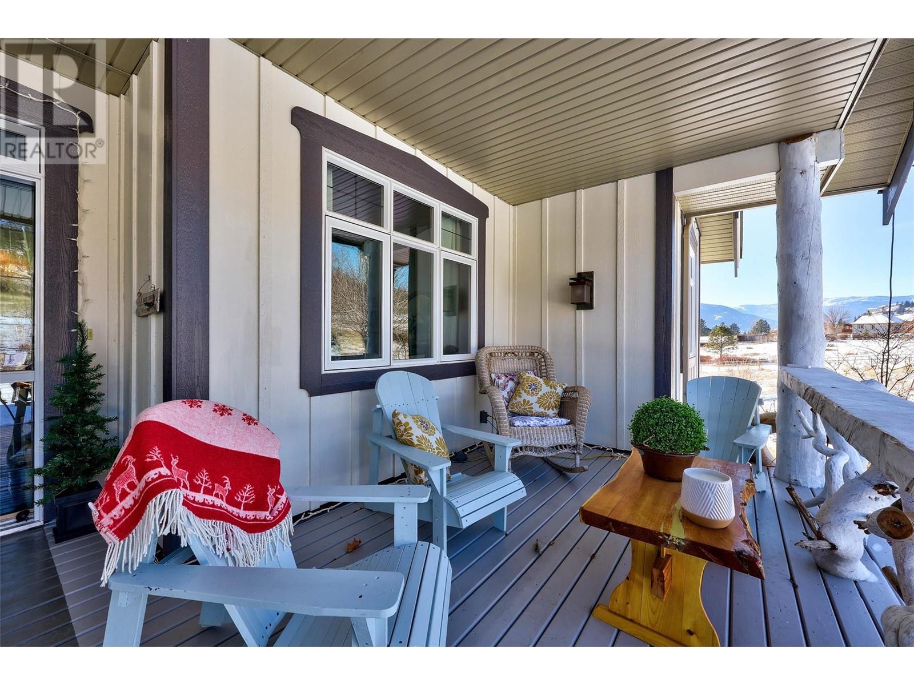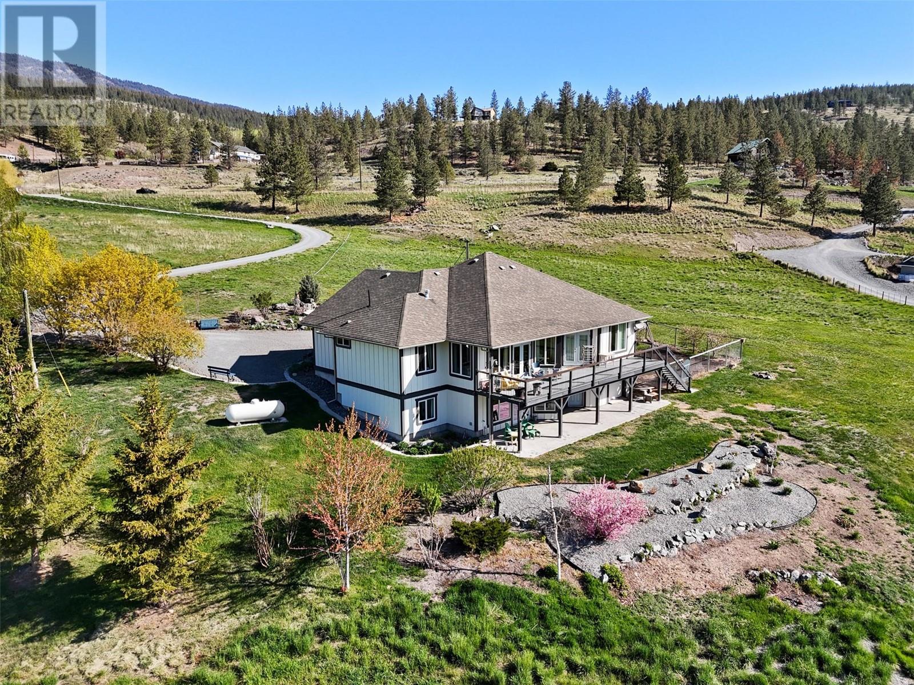Description
Perfectly appointed 3800 sq. ft. custom designed home in sought after Miller Estates subdivision set on 9.91 acres of land with gorgeous southern views of the farmland below. The 4 bed, 3 bath home offers an open plan with tons of low E windows to capture the view, beautiful hardwood floors, huge island with granite counter tops and custom cabinets, stunning gas fireplace, huge deck off living area, lovely den for cozying up with a good book, nice sized foyer entrance, huge laundry with access to the oversized double garage, 2 more bedrooms , full bath and a lovely master suite with access to the deck, nice sized ensuite and walk in closet. Downstairs offers a large but cozy rec room with access to the covered deck, 4th bedroom, 3 piece bath, tons of storage, free standing wood burning fireplace, wood chute from garage to supply wood to the lower level and a nice sized workshop with overhead and man door for all your projects! More features include nice sized garden with fruit trees, hot water on demand, central air, heat pump, wired for back up generator and RV hook up. This one has it all! Call today to book your showing! (id:56537)















