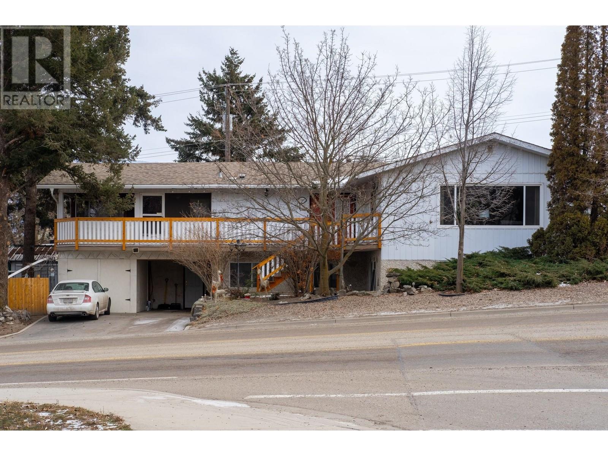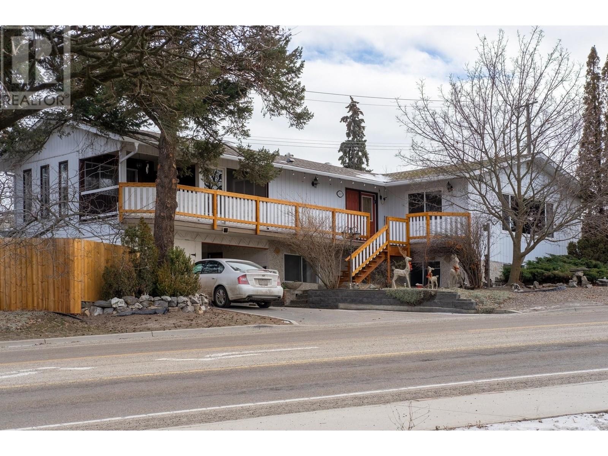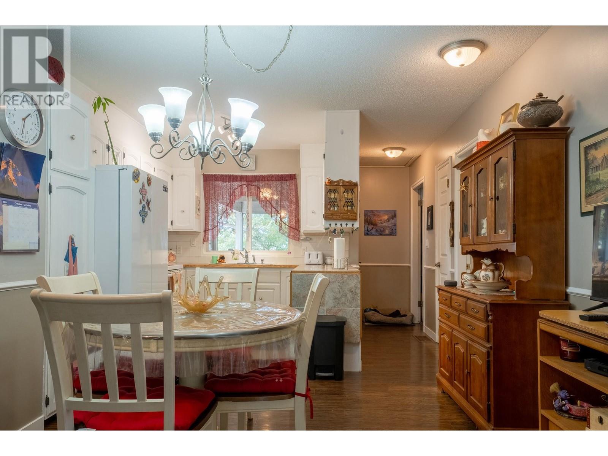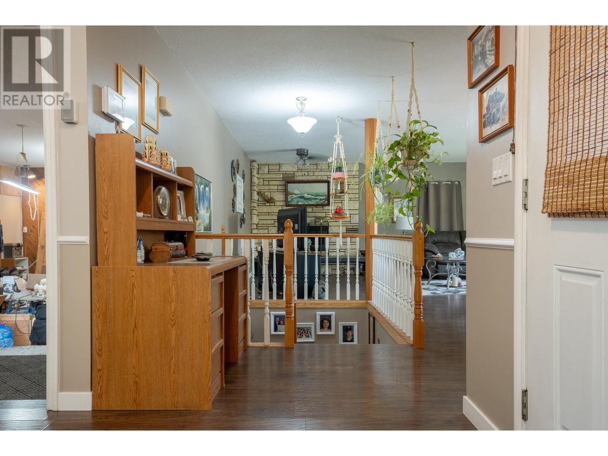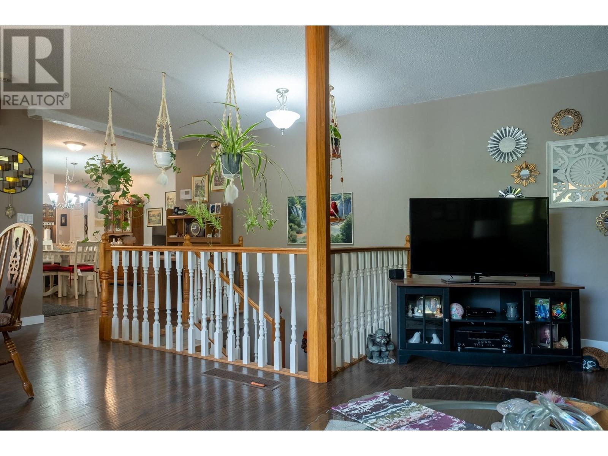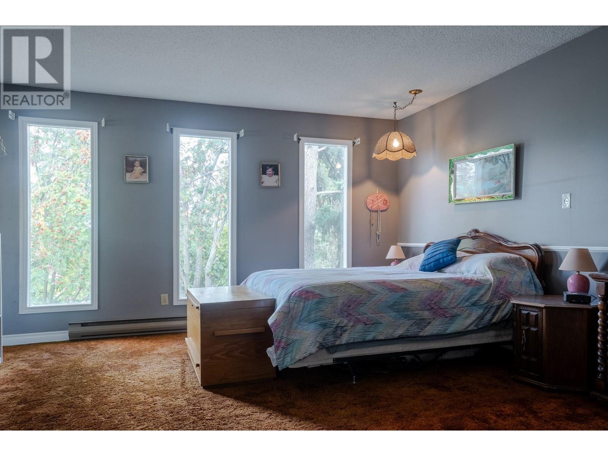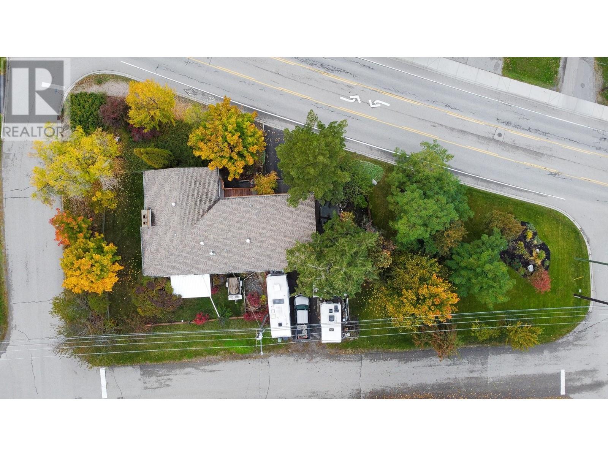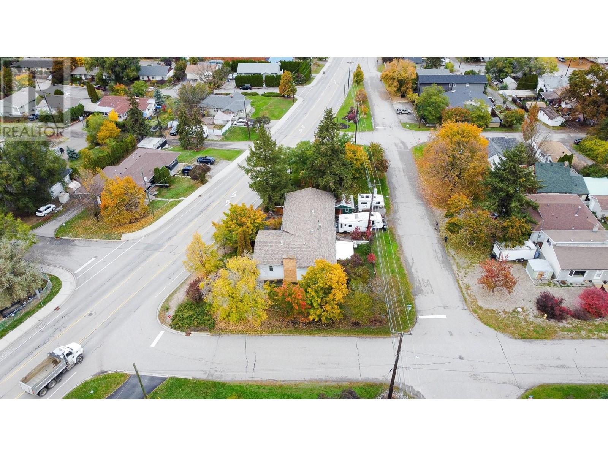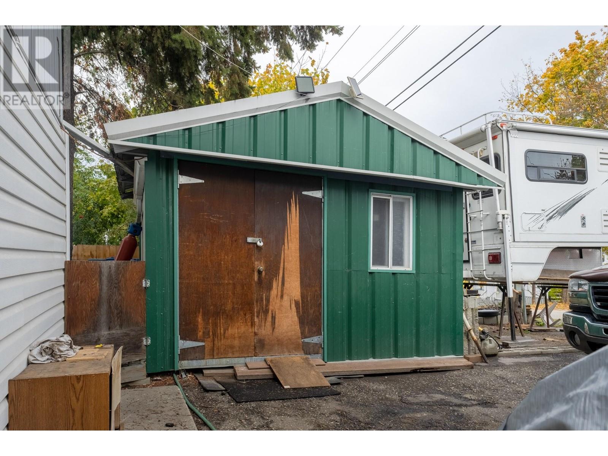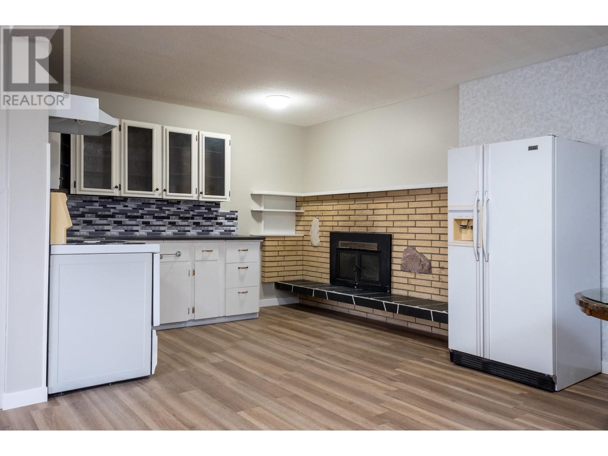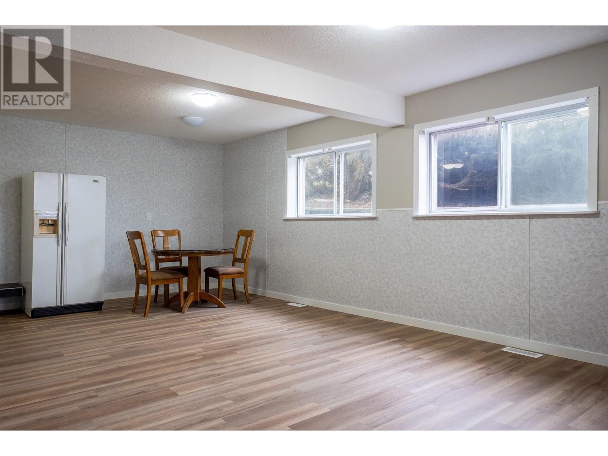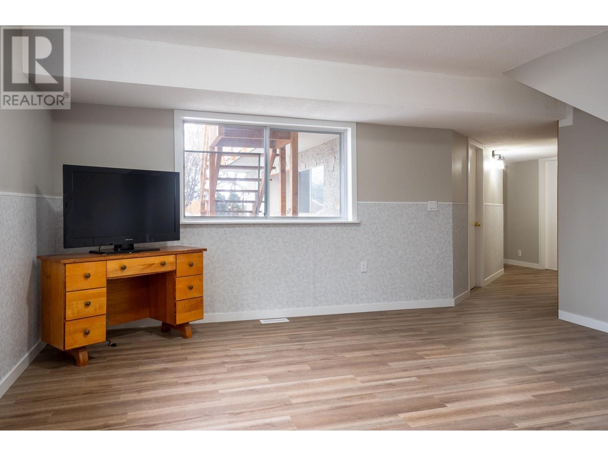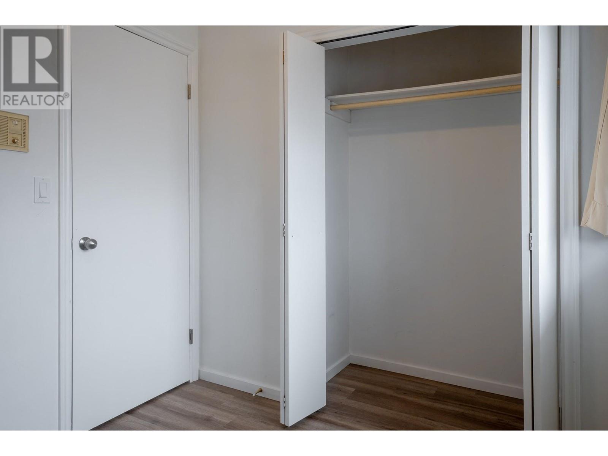Description
Welcome to 1801 Mission Road, Vernon, BC! This versatile 4-bedroom, 3-bathroom home is perfect for families, investors, or those looking for extra space. The lower level features a fully self-contained 2-bedroom, 1-bath suite with its own laundry, offering excellent potential for rental income or multigenerational living. The suite has just been updated with new flooring, modernized walls, fresh paint, and updated light fixtures, making it move-in ready. Looking for even more potential? Subject to city approval, the existing workshop could be converted into an additional suite, creating another revenue stream. Or, uncover a unique feature—the fully functional indoor pool hidden beneath the shop floor, ready to be restored if you’re looking for a standout home amenity. Location is key! Walking distance to downtown Vernon, the hospital, DND ball fields, and Polson Park, this home is conveniently close to everything you need. Ample parking is available at the front and rear, with plenty of space for your trailer, camper, truck, and recreational toys. Enjoy outdoor living year-round with two covered decks, perfect for morning coffee or evening relaxation. A beautiful water feature with a pond and goldfish adds to the serene atmosphere. This home is full of possibilities—don’t miss out! Call your REALTOR(R)to book a viewing today! (id:56537)


