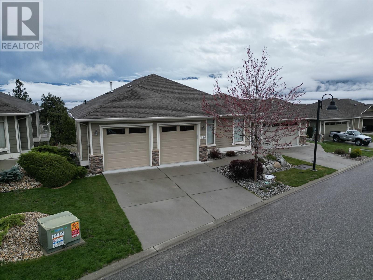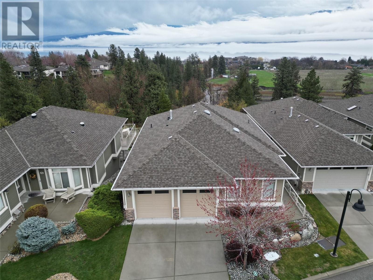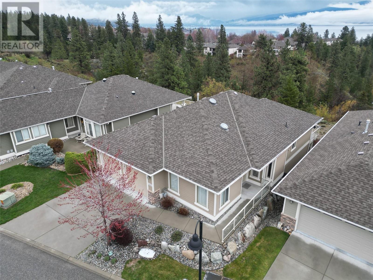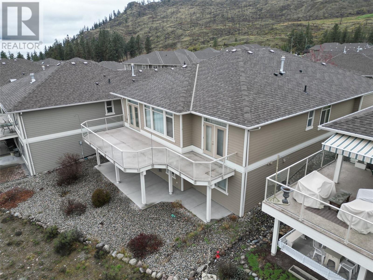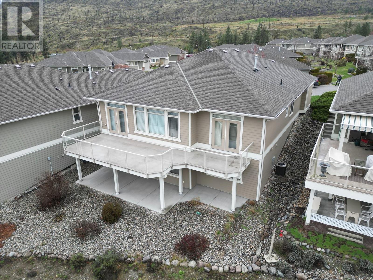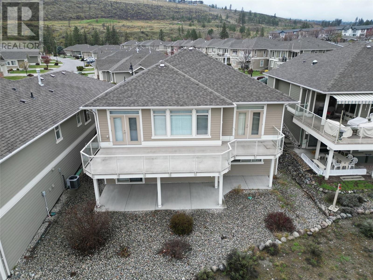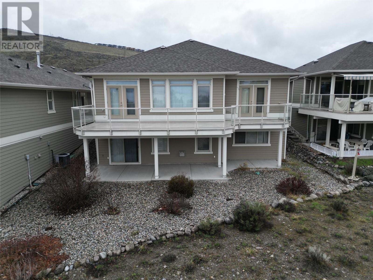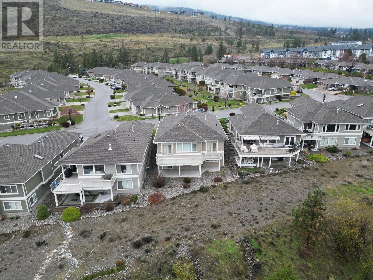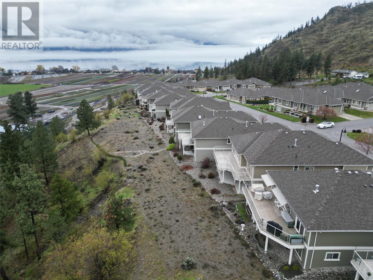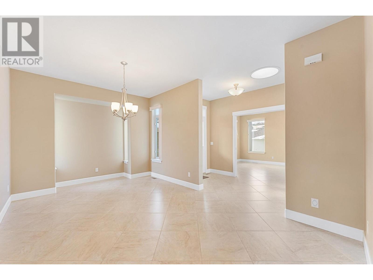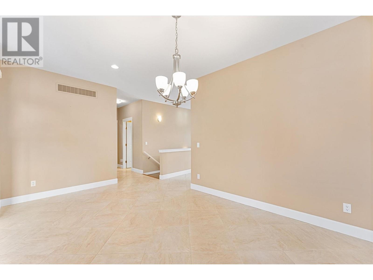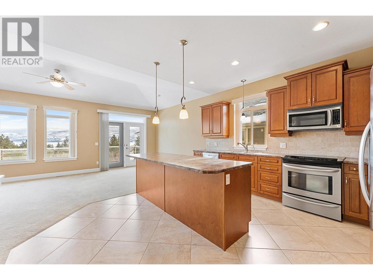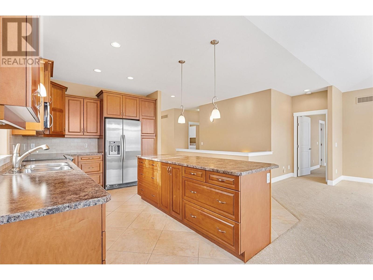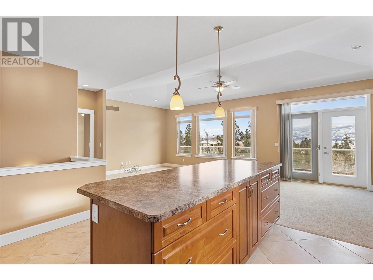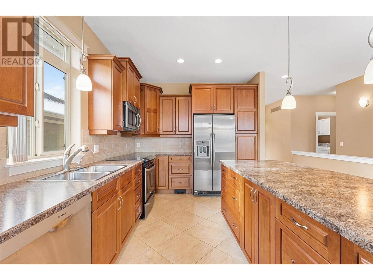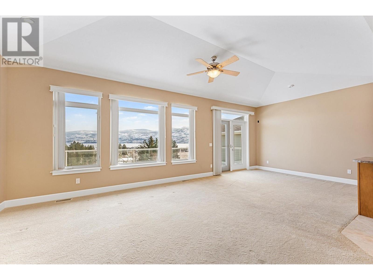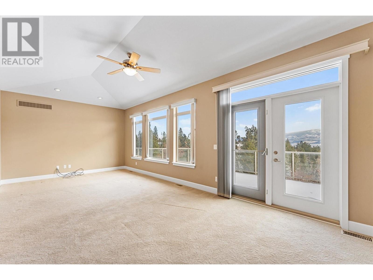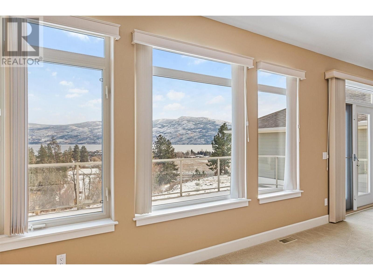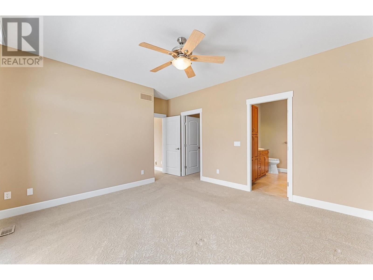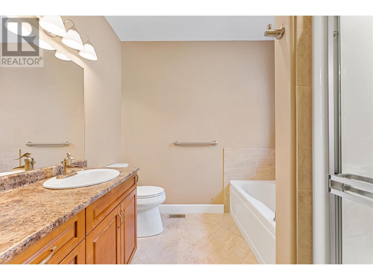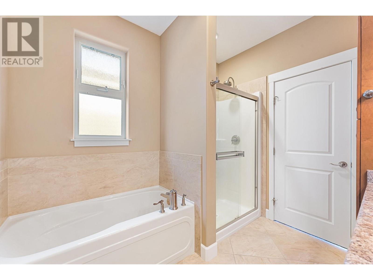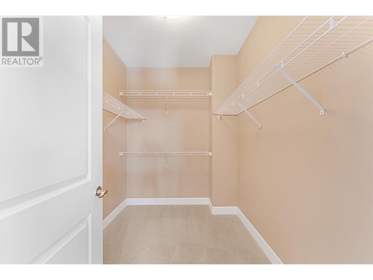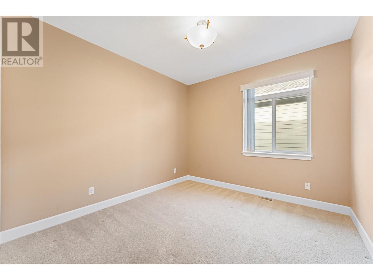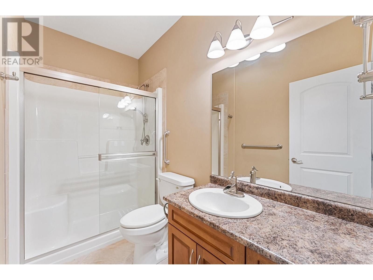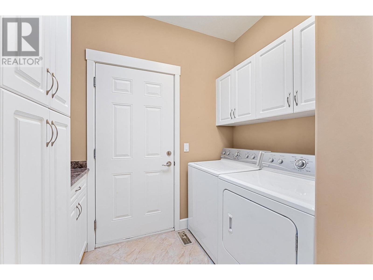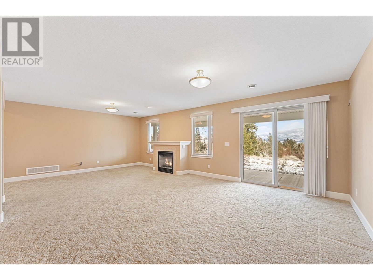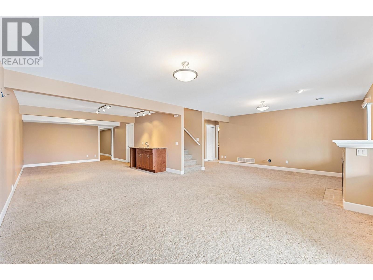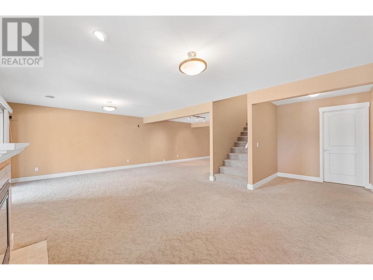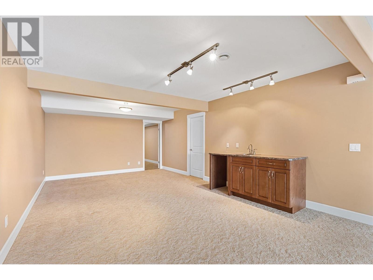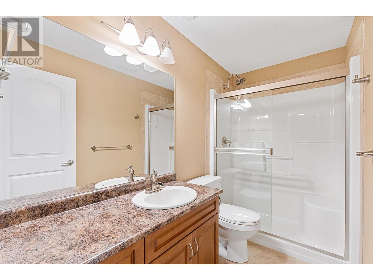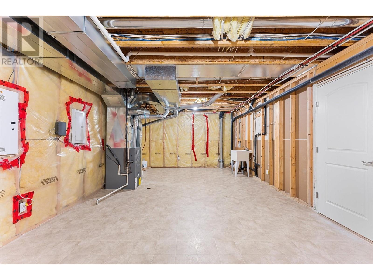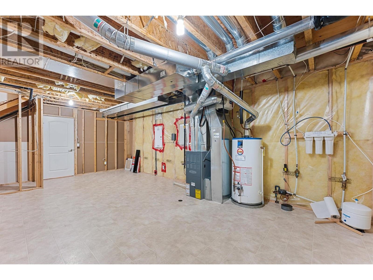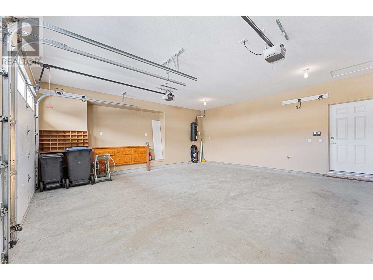Canyon Ridge – Your Ideal 55+ Gated Community Home! Located in Picturesque West Kelowna. This beautifully designed walkout rancher offers approximately 3,106 sq. ft. finished area of comfortable, modern living backing onto the Canyon with incredible Lake Views. Absolute Privacy. The open-concept main floor features a spacious living room with access to a private oversized, east-facing patio where you will enjoy your morning coffee, while the gourmet kitchen boasts a large island and walk-in pantry, perfect for entertaining. The primary and guest bedrooms are conveniently located on the main level, along with a dedicated den/office, laundry room, and a second full bath, the ideal home featuring one-level living. Downstairs, the finished basement includes a generous family room, fireplace, bar + sink, an additional bedroom, and a full bathroom for guests, plus a 320 sq. ft. Utility Room. There is also a 231 sq ft. finished bonus room downstairs that is the perfect TV room for watching movies or use for sewing/crafts etc. Complete with an oversized double attached garage, this move-in-ready home is available for quick possession. Experience the perfect blend of comfort, convenience, and community living at Canyon Ridge—schedule your private showing today! (id:56537)
Contact Don Rae 250-864-7337 the experienced condo specialist that knows Single Family. Outside the Okanagan? Call toll free 1-877-700-6688
Amenities Nearby : -
Access : -
Appliances Inc : -
Community Features : Pets Allowed With Restrictions, Rentals Allowed, Seniors Oriented
Features : Balcony, One Balcony
Structures : -
Total Parking Spaces : 4
View : Ravine view, Lake view, Mountain view, Valley view, View of water, View (panoramic)
Waterfront : -
Architecture Style : Ranch
Bathrooms (Partial) : 0
Cooling : Central air conditioning
Fire Protection : -
Fireplace Fuel : -
Fireplace Type : -
Floor Space : -
Flooring : -
Foundation Type : -
Heating Fuel : -
Heating Type : Baseboard heaters, Forced air, See remarks
Roof Style : Unknown
Roofing Material : Asphalt shingle
Sewer : Municipal sewage system
Utility Water : Municipal water
Utility room
: 24'2'' x 13'11''
Recreation room
: 24'5'' x 35'10''
Den
: 13'6'' x 18'2''
Bedroom
: 13'2'' x 13'5''
Full bathroom
: 9'5'' x 4'11''
Other
: 6'9'' x 9'3''
Primary Bedroom
: 16'0'' x 12'11''
Living room
: 14'6'' x 12'1''
Laundry room
: 8'5'' x 6'7''
Kitchen
: 14'0'' x 14'6''
Other
: 22'0'' x 22'0''
Foyer
: 10'0'' x 5'11''
Family room
: 25'0'' x 15'11''
Dining room
: 13'9'' x 10'6''
Bedroom
: 13'9'' x 10'6''
4pc Ensuite bath
: 8'3'' x 9'3''
3pc Bathroom
: 5'0'' x 9'3''


