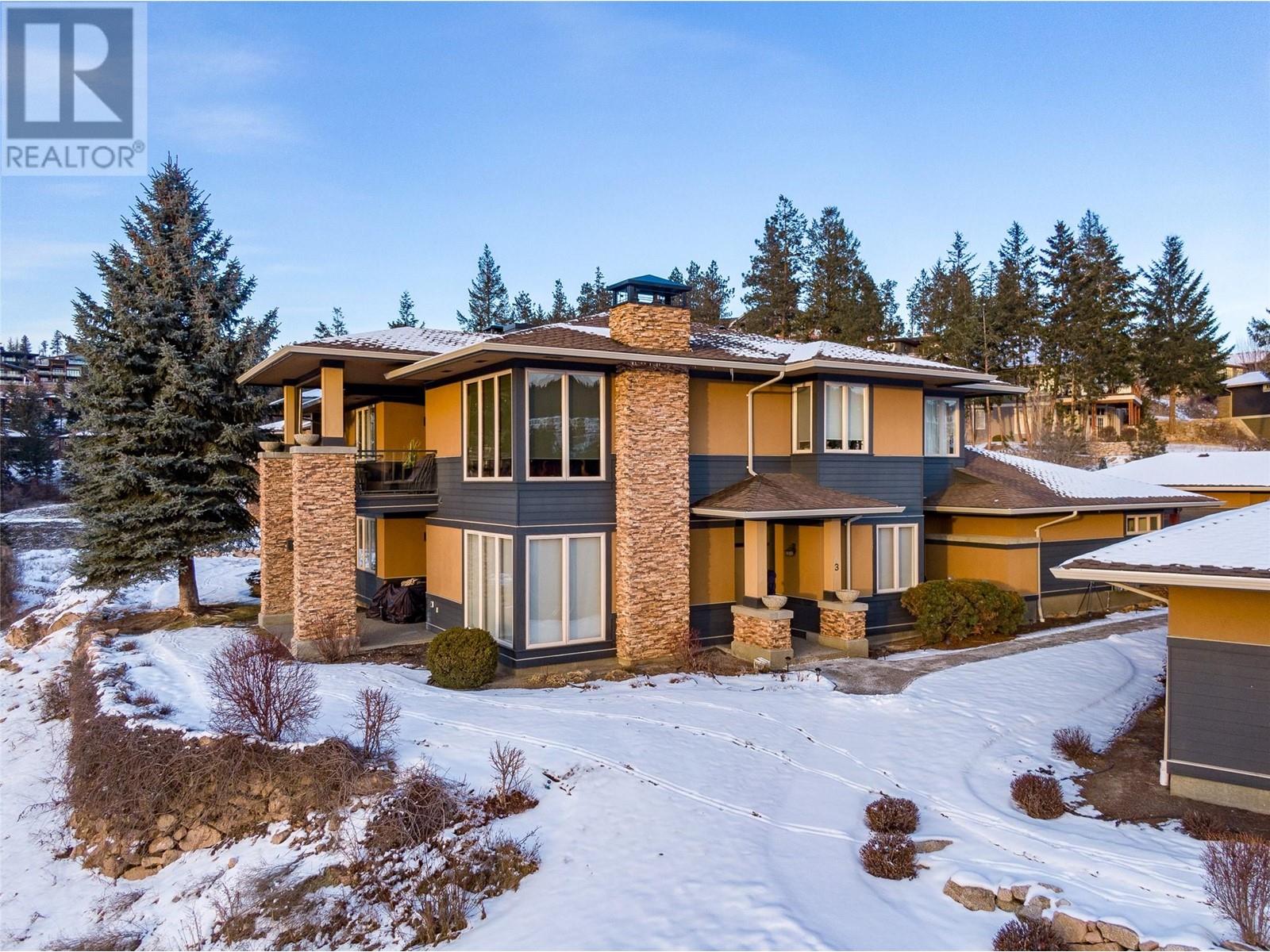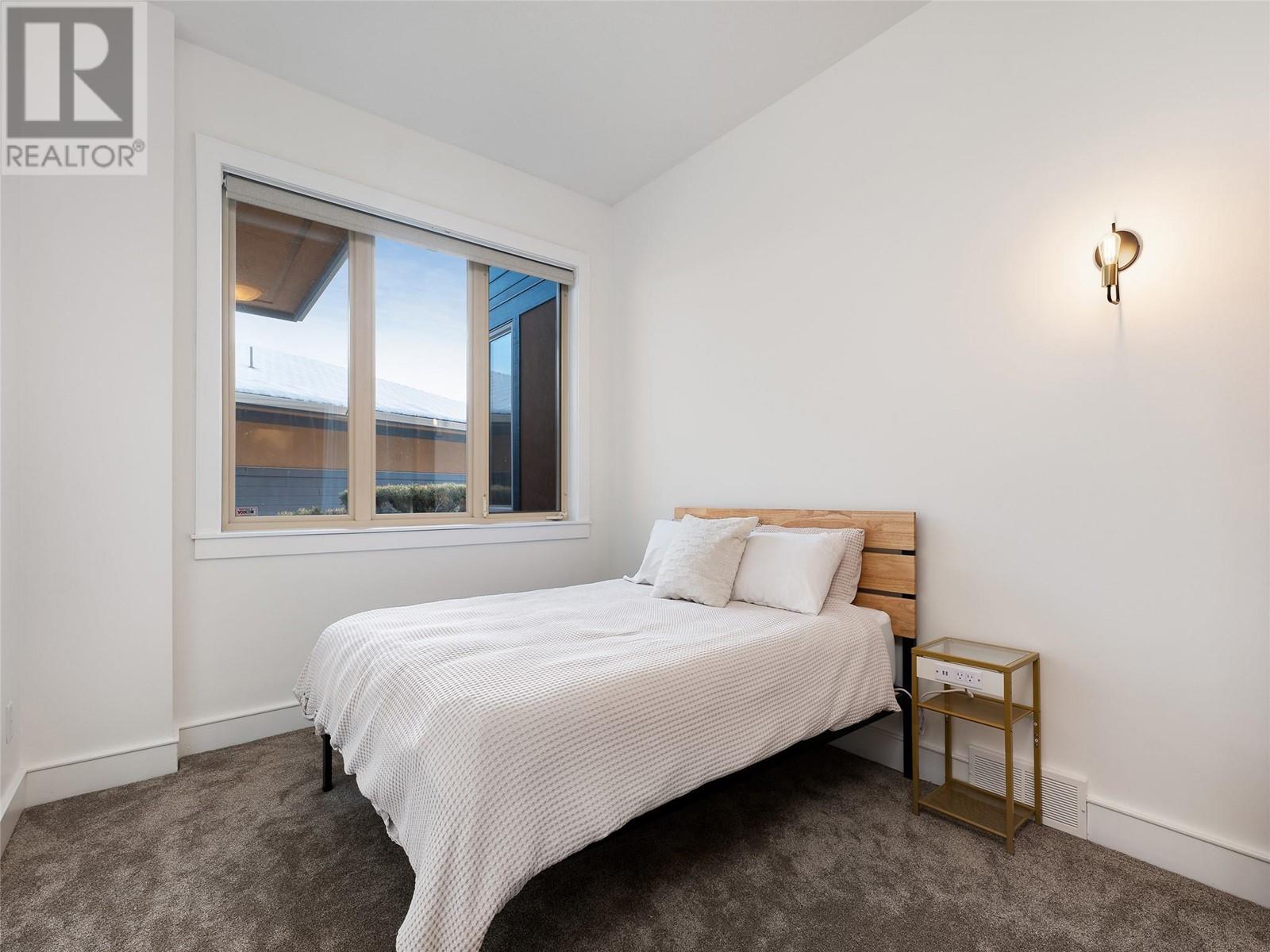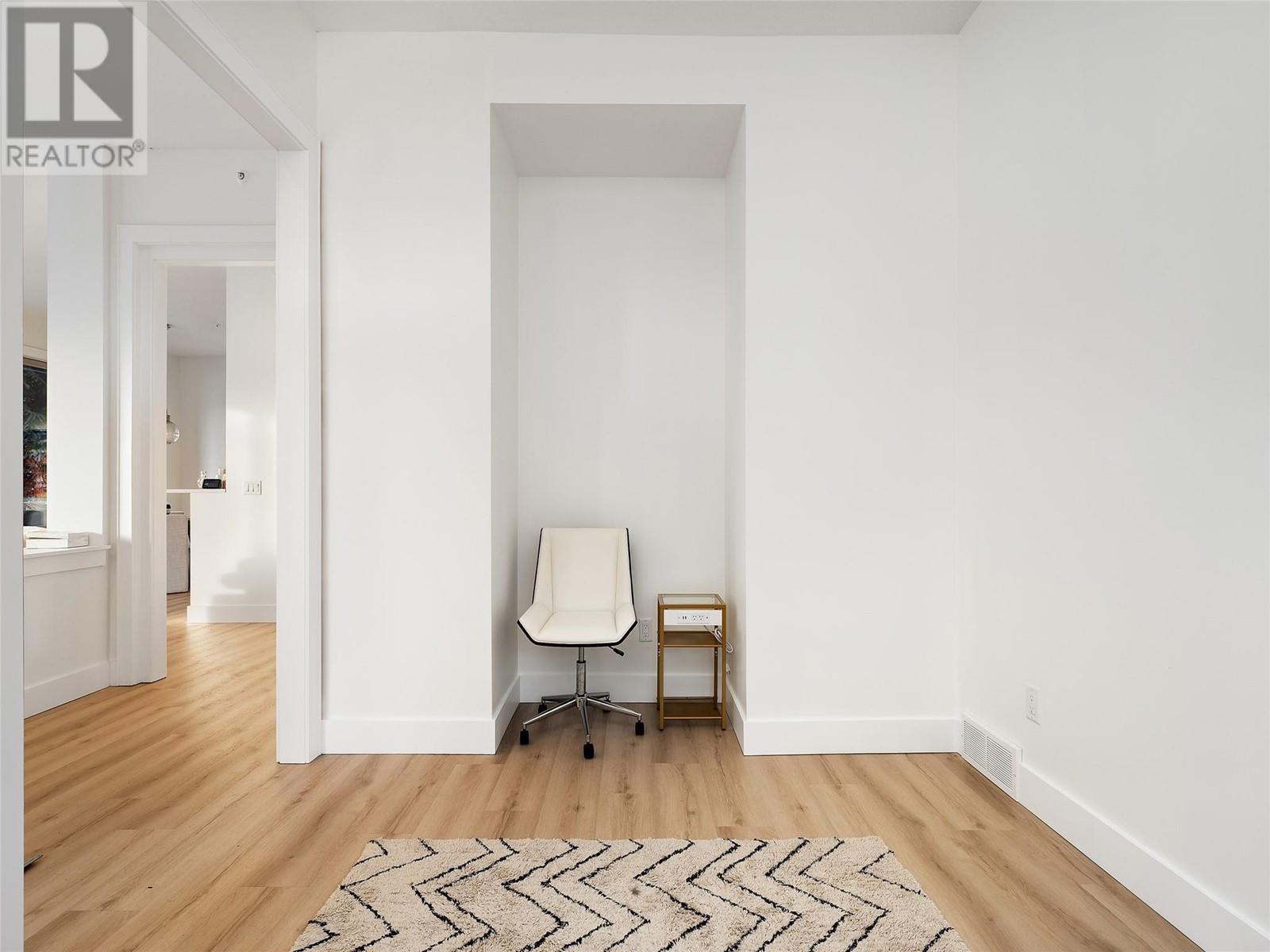Hawkcrest at Predator Ridge is resort-style living at its best. This 10 unit boutique complex gives owners prestige and privacy nestled on the hill overlooking Birdie Lake. Substantially renovated in 2024, this unit features, along with its stunning view of the lake and Predator's hills, tasteful finishings that include a complete repaint, new LVP flooring & carpet, kitchen & appliances as well as a level 2 EV charger in the spacious garage. The unit has a sumptuous principal suite as well as a 2nd bedroom and den/flex room. Relax on the covered patio or take a few steps to the complex's private pool. Owning a unit at Hawkcrest is not simply to enjoy a four-season playground. Living here affords you a peaceful retreat after enjoying all that Predator Ridge has to offer. Check it out soon!! (id:56537)
Contact Don Rae 250-864-7337 the experienced condo specialist that knows Hawkcrest. Outside the Okanagan? Call toll free 1-877-700-6688
Amenities Nearby : -
Access : -
Appliances Inc : -
Community Features : Rentals Allowed
Features : -
Structures : -
Total Parking Spaces : 8
View : Lake view, Valley view, View of water
Waterfront : -
Architecture Style : -
Bathrooms (Partial) : 0
Cooling : Central air conditioning
Fire Protection : -
Fireplace Fuel : Gas
Fireplace Type : Unknown
Floor Space : -
Flooring : Carpeted, Slate, Vinyl
Foundation Type : -
Heating Fuel : -
Heating Type : Forced air
Roof Style : Unknown
Roofing Material : Asphalt shingle
Sewer : Municipal sewage system
Utility Water : Municipal water
Other
: 20'2'' x 21'6''
Den
: 9'11'' x 10'
4pc Ensuite bath
: Measurements not available
Primary Bedroom
: 10'6'' x 15'
Dining room
: 10' x 12'2''
Foyer
: 5'7'' x 11'6''
3pc Bathroom
: Measurements not available
Bedroom
: 9'11'' x 13'
Kitchen
: 12' x 12'
Living room
: 16' x 16'







































































