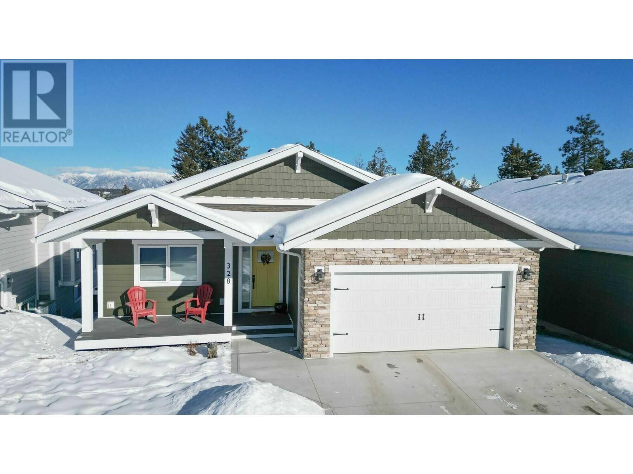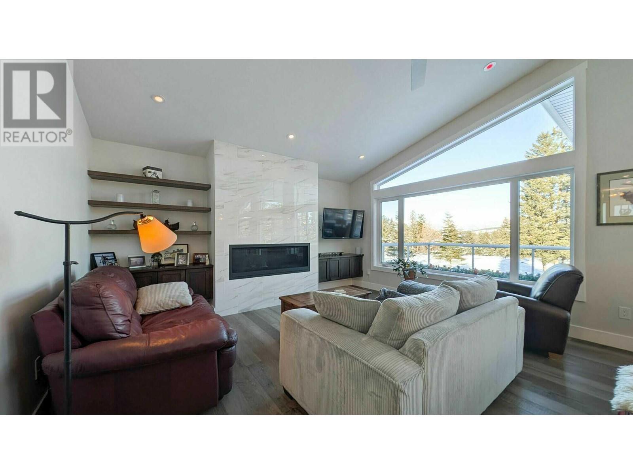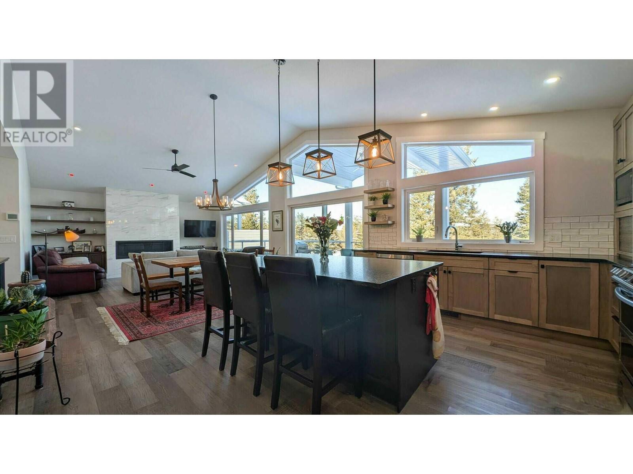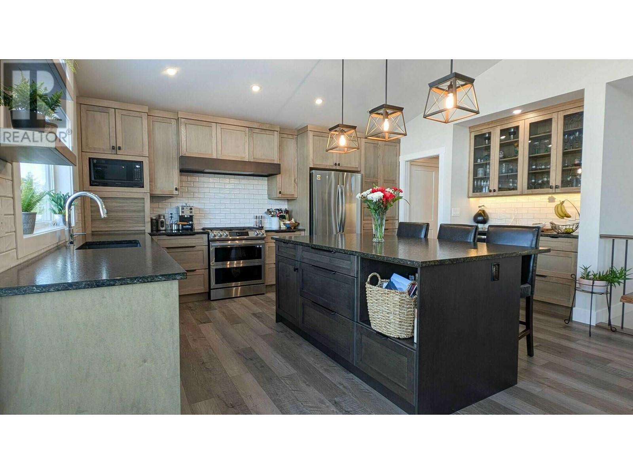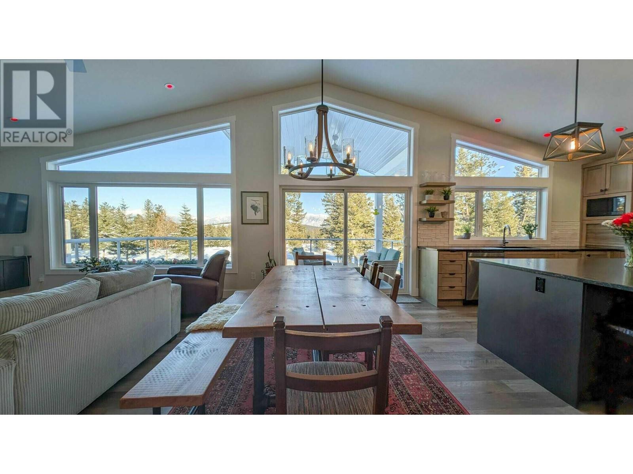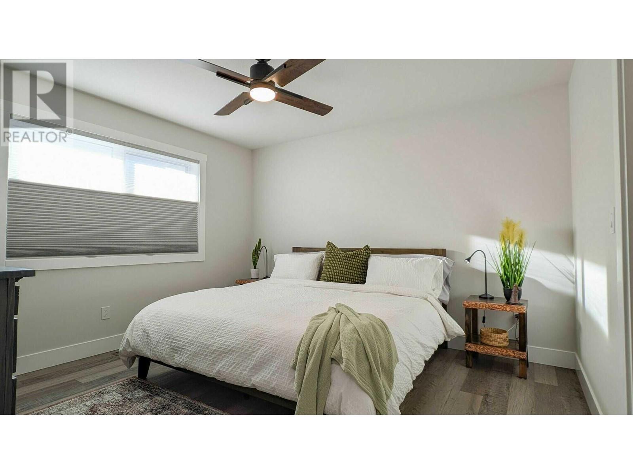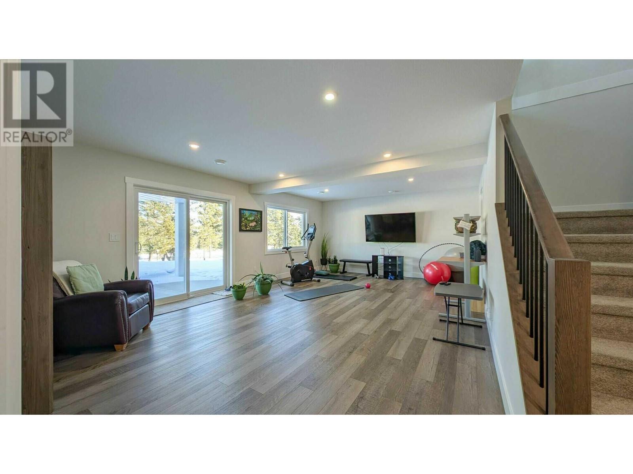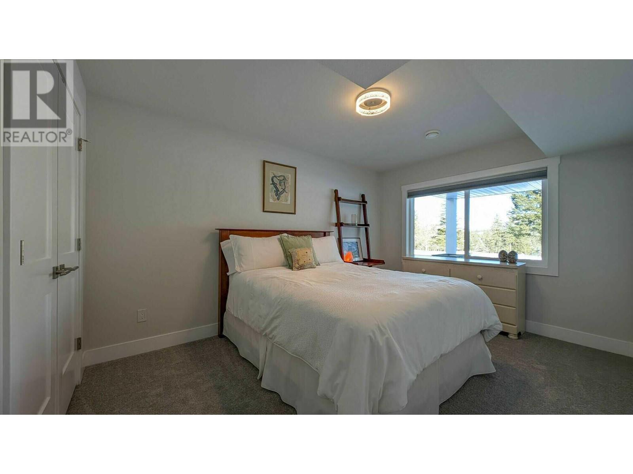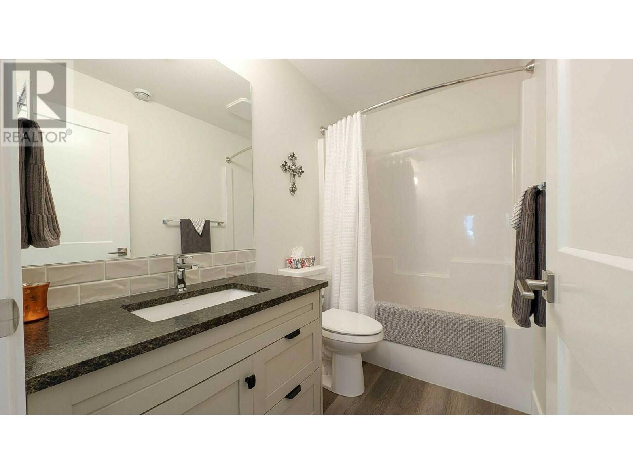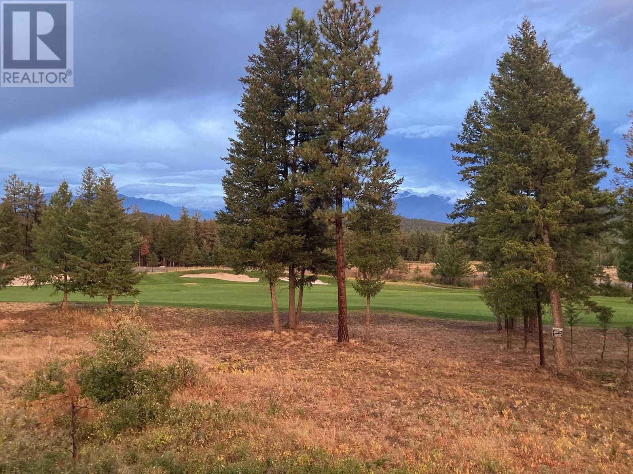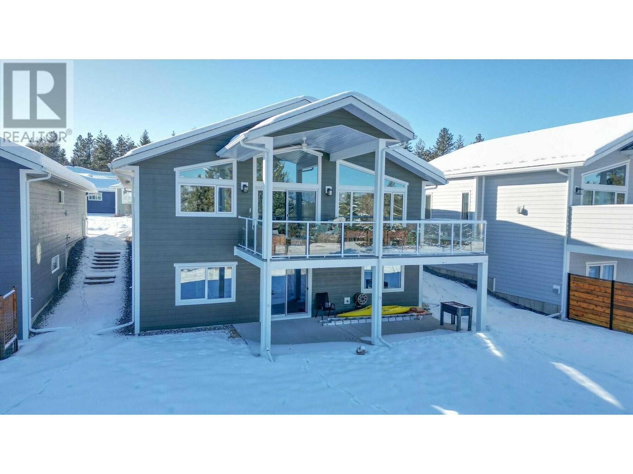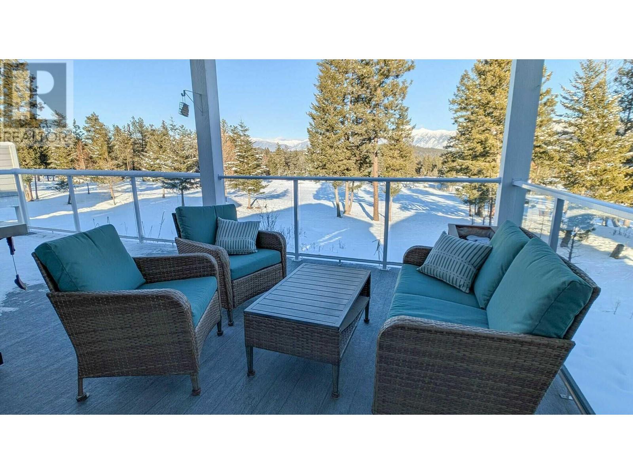Visit REALTOR website for additional information. Welcome to your dream home at Legacy Lookout, located on the scenic Wildstone golf course. This luxury residence combines sophisticated design with exceptional craftsmanship. The open floor plan features vinyl flooring, vaulted ceilings & a basement with radiant heated floors for year-round comfort. With three spacious bedrooms, a den & 3 beautifully designed baths, this home is ideal for family & work. The chef-inspired kitchen boasts a large island, leathered granite countertops, & top-tier stainless steel appliances. Enjoy comfort with forced air heating, cooling, a heat pump & a water recirculating pump. Outside, stunning golf course & mountain views await, along with a covered deck. Premium finishes, including cultured stone accents & triple-pane windows, complete this exceptional home, maintained by strata for added convenience. (id:56537)
Contact Don Rae 250-864-7337 the experienced condo specialist that knows Single Family. Outside the Okanagan? Call toll free 1-877-700-6688
Amenities Nearby : Golf Nearby, Airport, Shopping
Access : -
Appliances Inc : Refrigerator, Dishwasher, Dryer, Range - Gas, Microwave, Washer
Community Features : Rentals Allowed With Restrictions
Features : Central island, Balcony
Structures : -
Total Parking Spaces : 6
View : Mountain view
Waterfront : -
Zoning Type : Residential
Architecture Style : -
Bathrooms (Partial) : 1
Cooling : Heat Pump
Fire Protection : -
Fireplace Fuel : Gas
Fireplace Type : Unknown
Floor Space : -
Flooring : Carpeted, Mixed Flooring, Vinyl
Foundation Type : -
Heating Fuel : Other
Heating Type : Heat Pump, See remarks
Roof Style : Unknown
Roofing Material : Asphalt shingle
Sewer : Municipal sewage system
Utility Water : Municipal water
Den
: 10'6'' x 9'5''
Utility room
: 17'2'' x 7'7''
Recreation room
: 23'5'' x 15'3''
Bedroom
: 13'2'' x 12'3''
4pc Bathroom
: 8'5'' x 4'11''
Bedroom
: 9'9'' x 15'2''
3pc Ensuite bath
: 8'0'' x 8'1''
Primary Bedroom
: 12'0'' x 12'5''
Living room
: 14'11'' x 15'2''
Kitchen
: 11'1'' x 17'5''
2pc Bathroom
: 4'11'' x 5'8''
Other
: 6'1'' x 7'11''
Dining room
: 9'1'' x 15'2''


