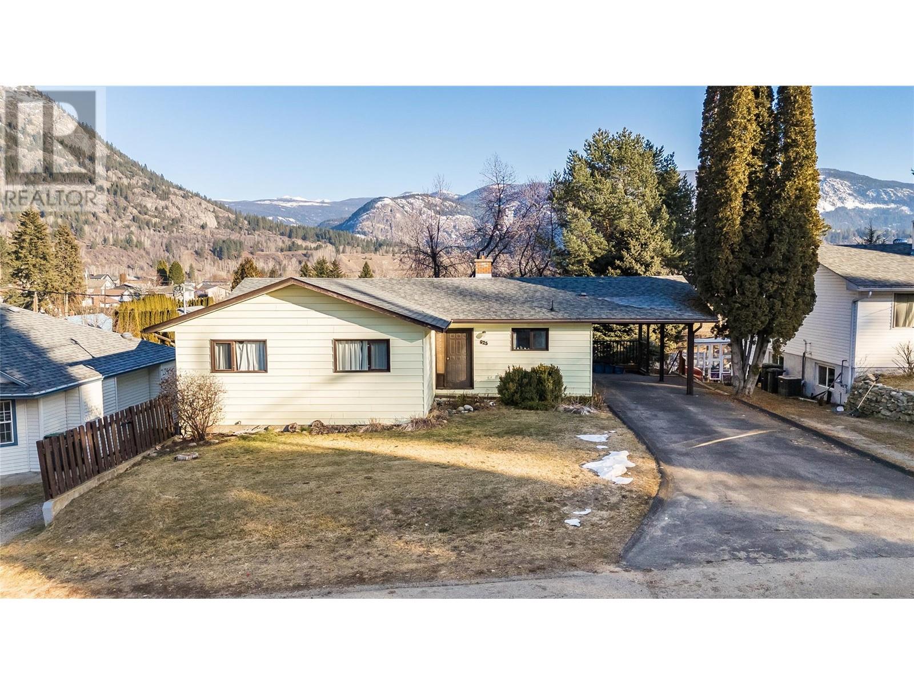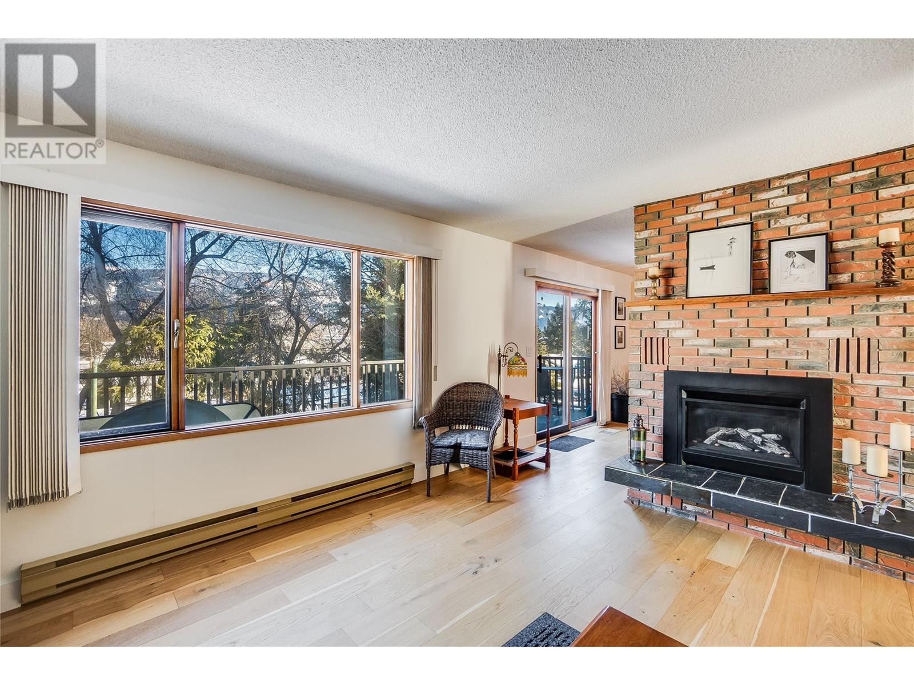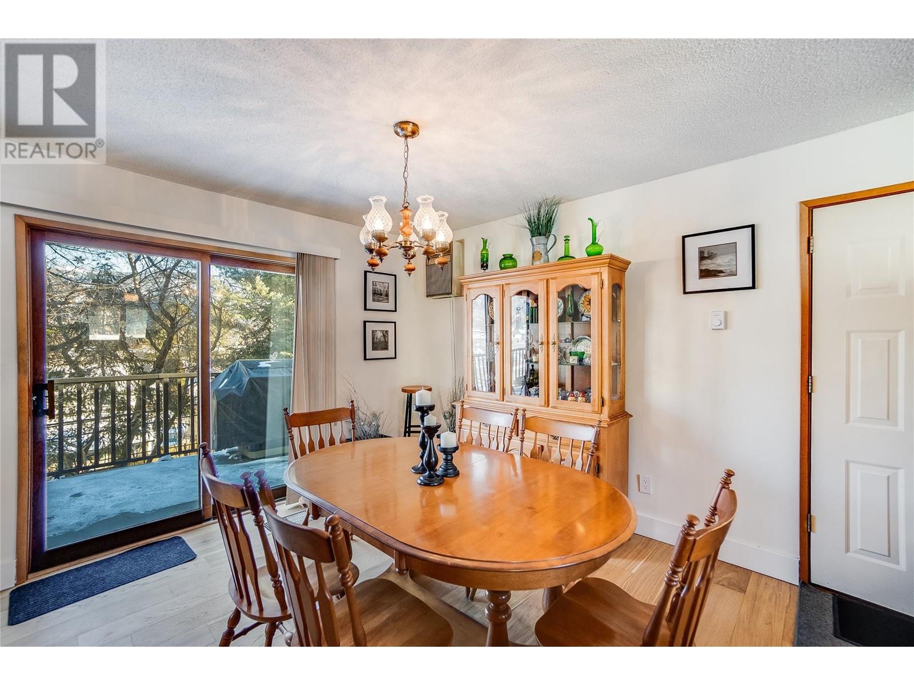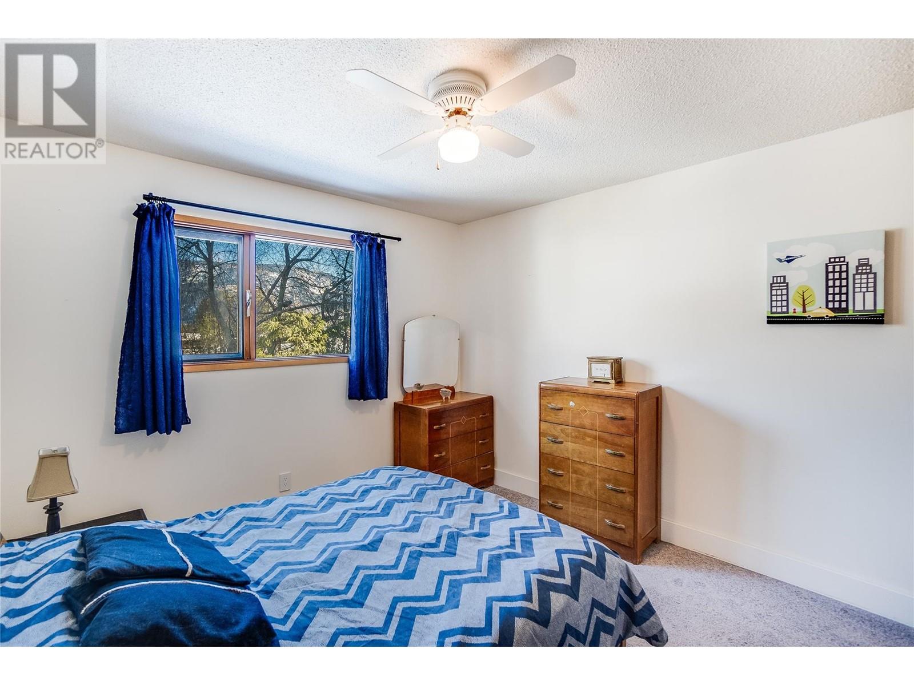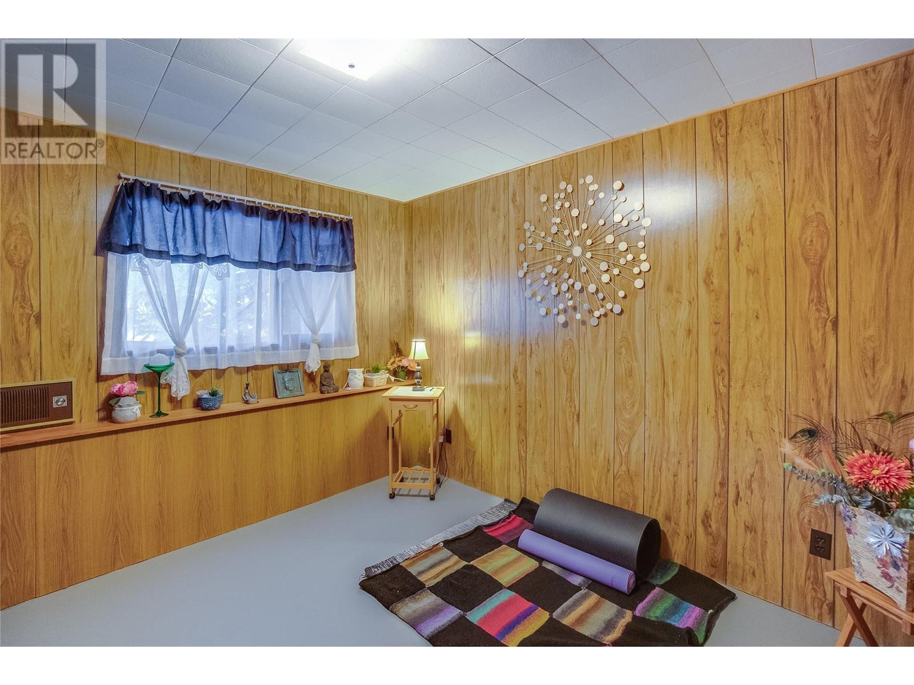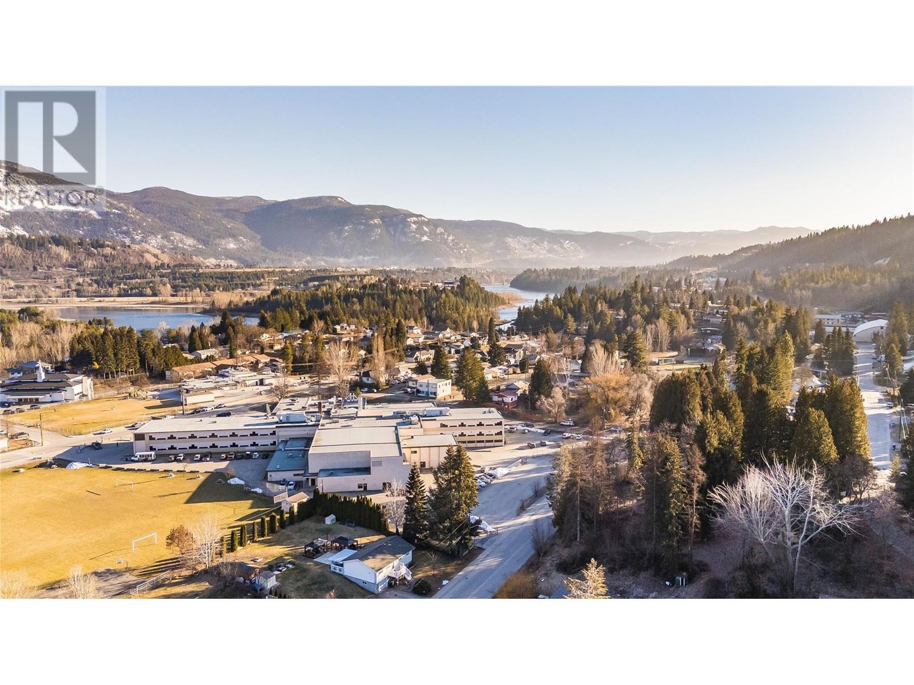Description
This well-maintained bungalow offers the perfect blend of comfort and convenience. With 4 spacious bedrooms and 2 bathrooms, it’s ideal for family, empty- nester and retirement living alike. The cozy main floor living room features a large picture window that frames stunning views, complemented by a beautiful gas fireplace with classic brick surround. A bright kitchen/dining area boast stainless steel appliances, a large eating space, and a functional layout perfect for everyday living or entertaining. Recently updated with engineered hardwood floors and modern finish carpentry, the home also showcases a renovated main bathroom with heated tile floors for added luxury. The full daylight walk-out basement provides abundant supplemental living space, storage, potential for additional finishing and a gas space heater ensuring year-round comfort. An attached carport provides parking convenience while the sun-drenched deck invites you to relax and enjoy panoramic mountain views. The easy-care yard is perfect for those seeking a low-maintenance lifestyle while offering enough space for safe outdoor recreation and/or hobby gardening. Located in an ultra-convenient established neighourhood, this home is close to schools, parks, shopping, services and transit, offering everything you need within a short reach. Easy to view and affordable with quick possession is available, this home is simply a must-see! (id:56537)


