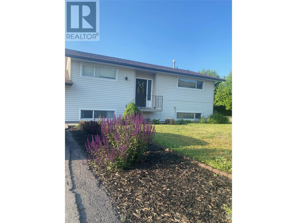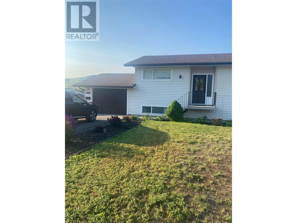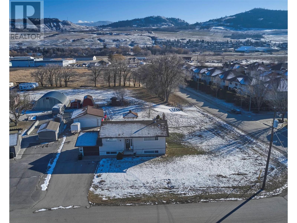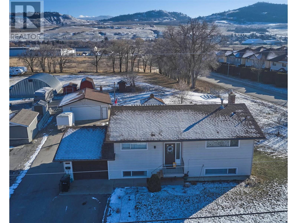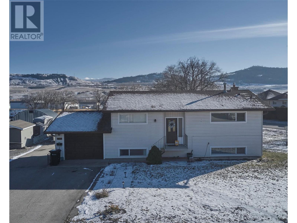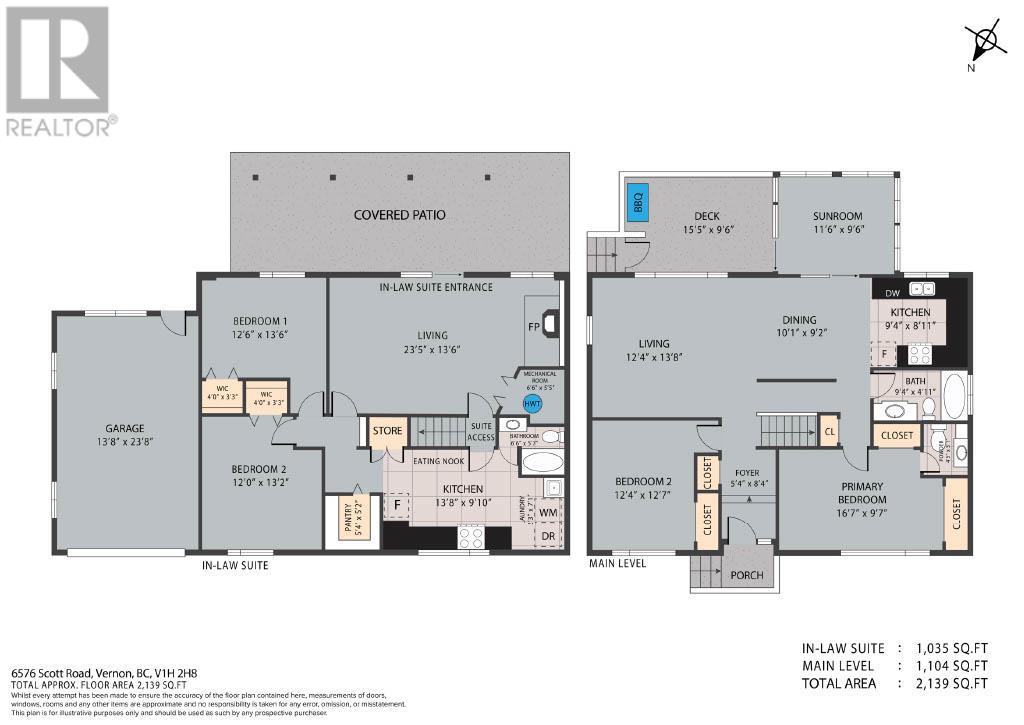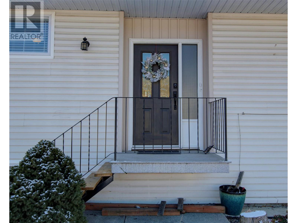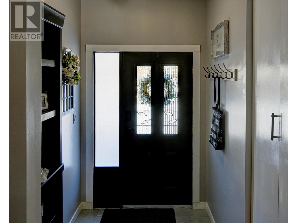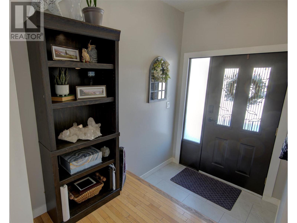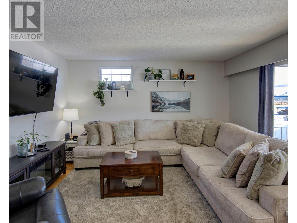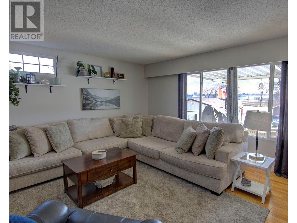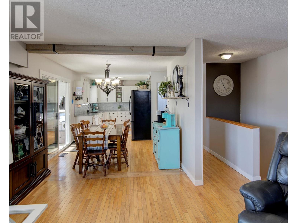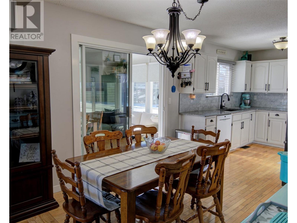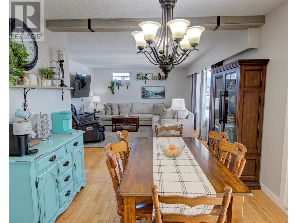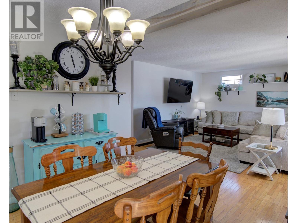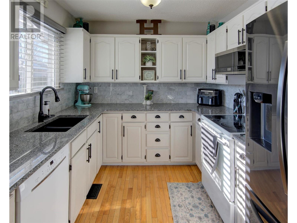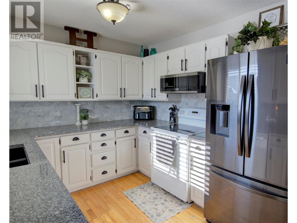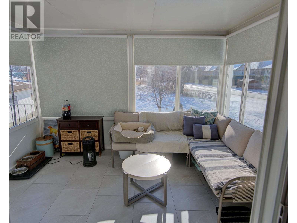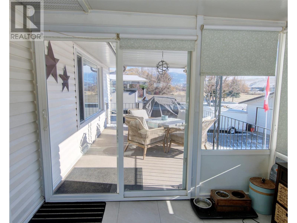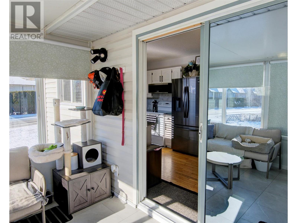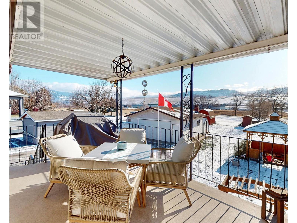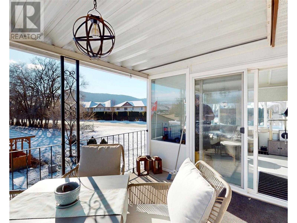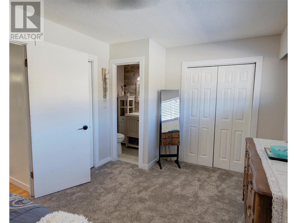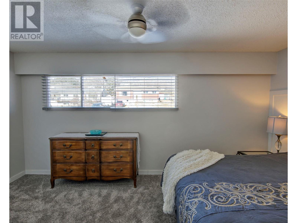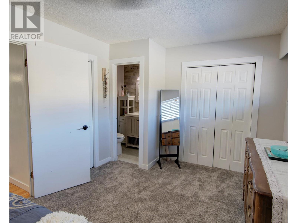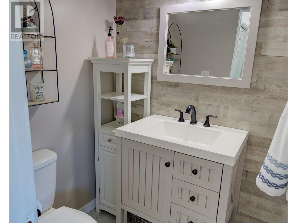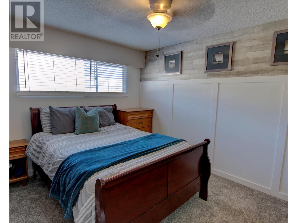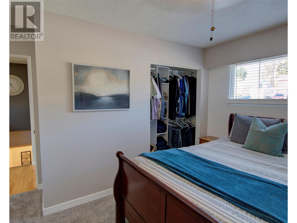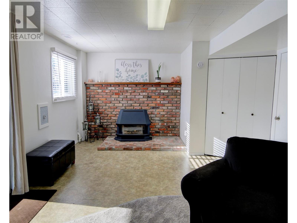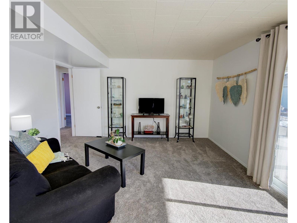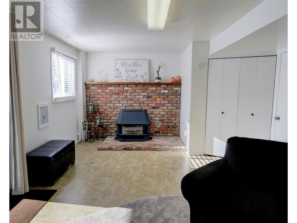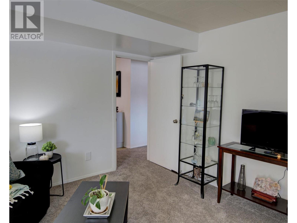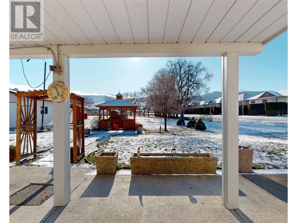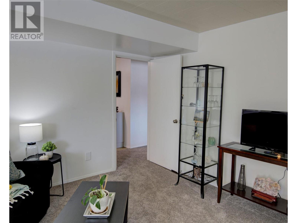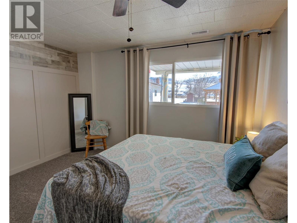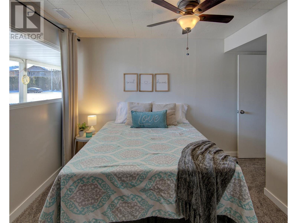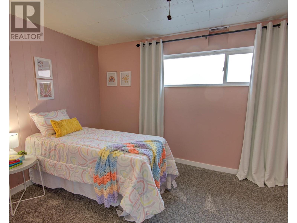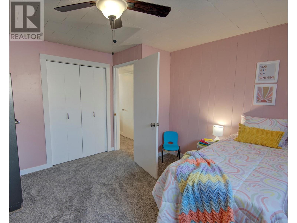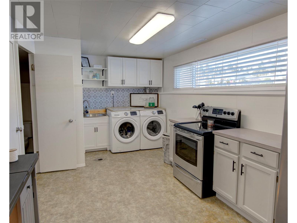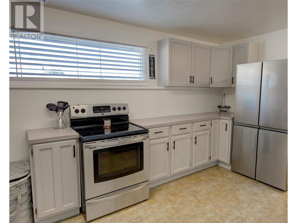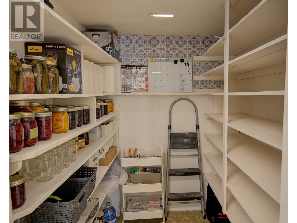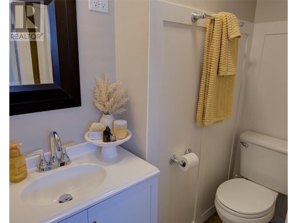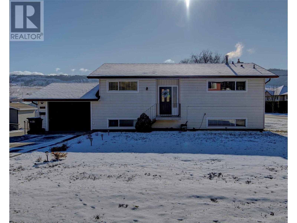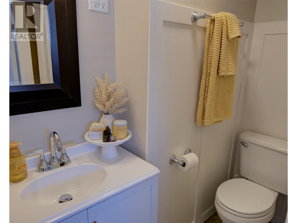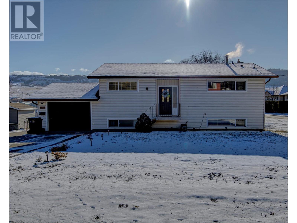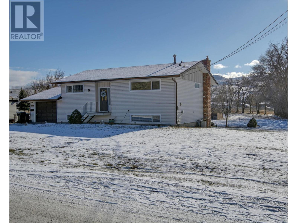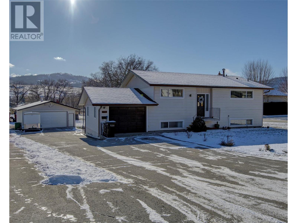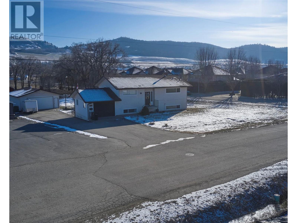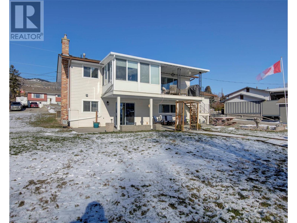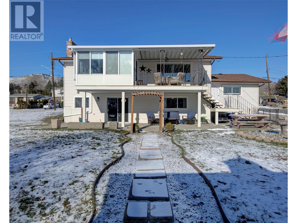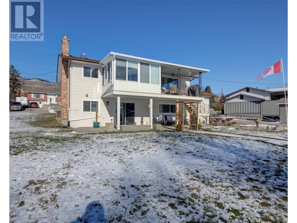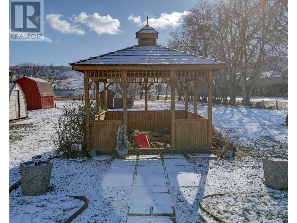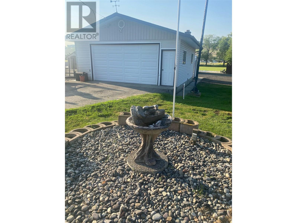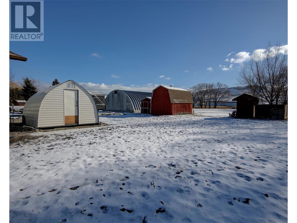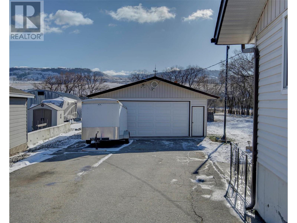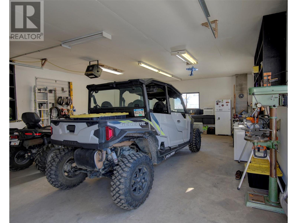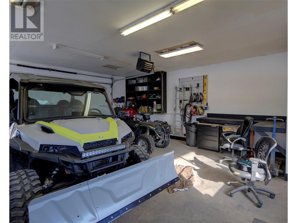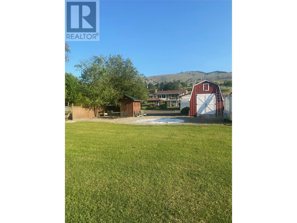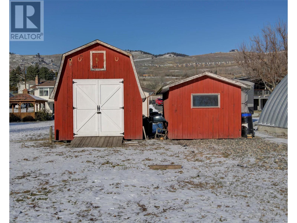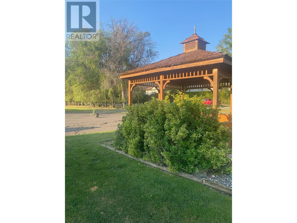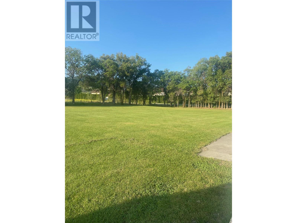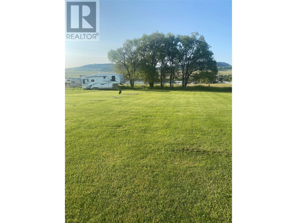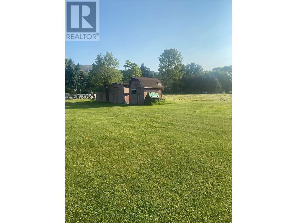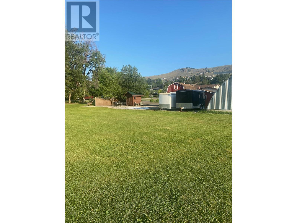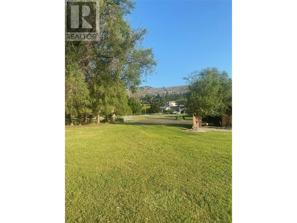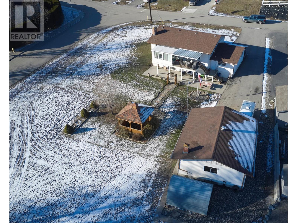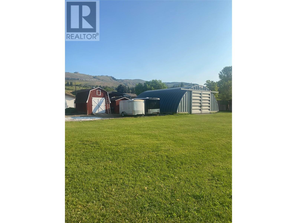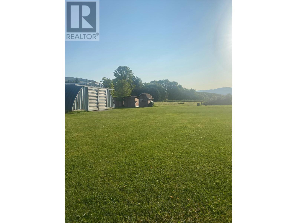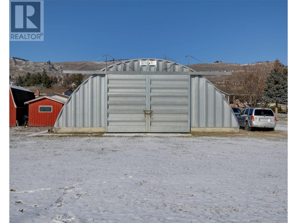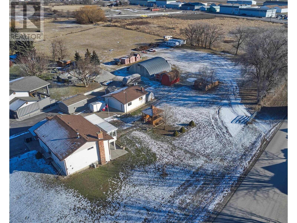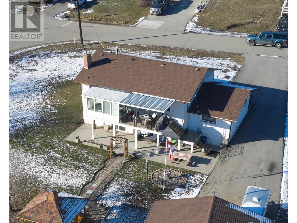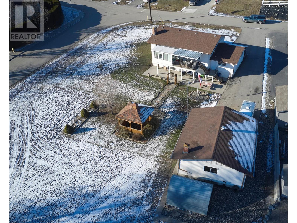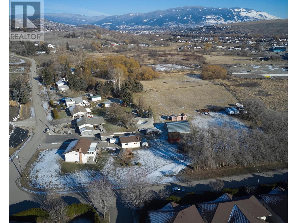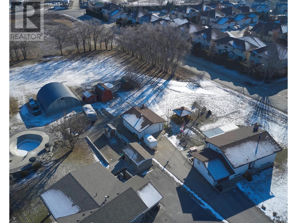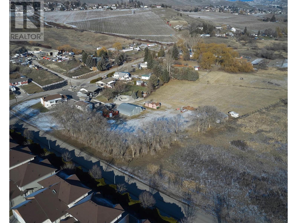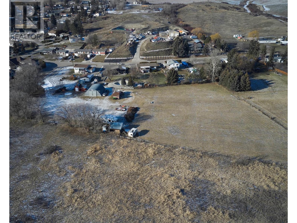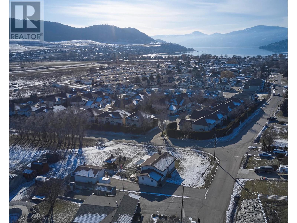First time on the market in 49 years!!This property is located in an idyllic & quiet neighbourhood of Bella Vista.This family property is in the ALR & boasts 3.25 acres of pasture area with an immaculate, well loved 4 bed, 2.5bath home.The home has been lovingly updated & renovated so there is nothing to do but move in & unpack! 2 beds, 1.5 baths upstairs, a spacious living room & kitchen with updated appliances, granite counters & beautiful marble back-splash.The primary bedroom is large with a 2pc en-suite.The main bath was fully renovated in July/24 & the other bathrooms were updated with new flooring, sinks & toilets in July/24.You will absolutely love the attached sun-room, a great place to sit & enjoy your morning coffee or evening glass of wine.There is a 2bed, 1bath in-law suite in the basement which could easily be transformed into a full, private suite & a great mortgage helper.There is field space enough for horses or other animals & a 23X27ft heated garage/workshop!If you love to tinker & work, you'll have the space to do it in this shop.There is loads of parking for your out-of-town guests & RV parking too.The property also offers a quonset, other outbuildings, & a vegetable garden which all showcase nature with endless opportunity for exploration, bird watching & other activities.Located short walk to transit, schools, Kin Beach & Marshall Fields & only a short drive to downtown. Come view this incredible property today, you'll love it! Book your showing today! (id:56537)
Contact Don Rae 250-864-7337 the experienced condo specialist that knows Single Family. Outside the Okanagan? Call toll free 1-877-700-6688
Amenities Nearby : Golf Nearby, Public Transit, Airport, Park, Recreation, Schools, Shopping, Ski area
Access : Easy access
Appliances Inc : Refrigerator, Dishwasher, Dryer, Range - Electric, Microwave, Washer
Community Features : Family Oriented
Features : Level lot, Irregular lot size, Balcony
Structures : -
Total Parking Spaces : 7
View : City view, Mountain view, Valley view
Waterfront : -
Architecture Style : -
Bathrooms (Partial) : 1
Cooling : Central air conditioning
Fire Protection : Controlled entry, Smoke Detector Only
Fireplace Fuel : -
Fireplace Type : Free Standing Metal
Floor Space : -
Flooring : Carpeted, Hardwood, Laminate, Linoleum
Foundation Type : -
Heating Fuel : -
Heating Type : Forced air, See remarks
Roof Style : Unknown
Roofing Material : Asphalt shingle
Sewer : Septic tank
Utility Water : Municipal water
Pantry
: 5'4'' x 5'2''
Laundry room
: 7'1'' x 5'3''
Other
: 23'8'' x 13'8''
Other
: 15'5'' x 9'6''
Sunroom
: 11'6'' x 9'6''
Bedroom
: 12'7'' x 12'4''
4pc Bathroom
: 9'4'' x 4'11''
2pc Bathroom
: 5'1'' x 4'5''
Primary Bedroom
: 16'7'' x 9'7''
Kitchen
: 9'4'' x 8'11''
Dining room
: 10'1'' x 9'2''
Living room
: 13'8'' x 12'4''
Foyer
: 8'4'' x 5'4''
Other
: 6'6'' x 5'5''
Other
: 4'0'' x 3'3''
Bedroom
: 13'2'' x 12'0''
Other
: 4'0'' x 3'3''
Primary Bedroom
: 13'6'' x 12'6''
Full bathroom
: 6'6'' x 5'7''
Kitchen
: 13'8'' x 9'10''
Living room
: 23'5'' x 13'6''


