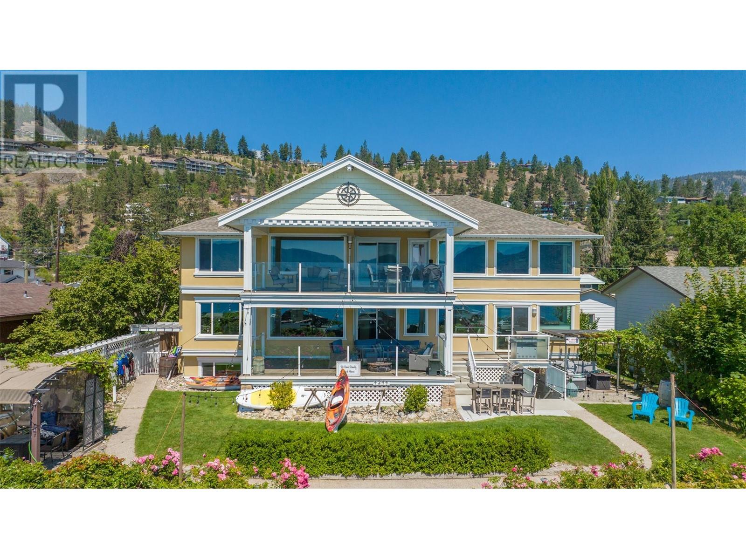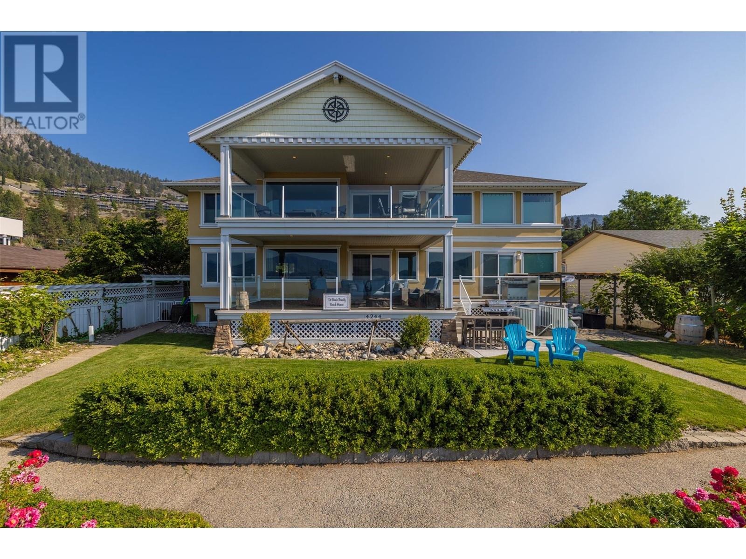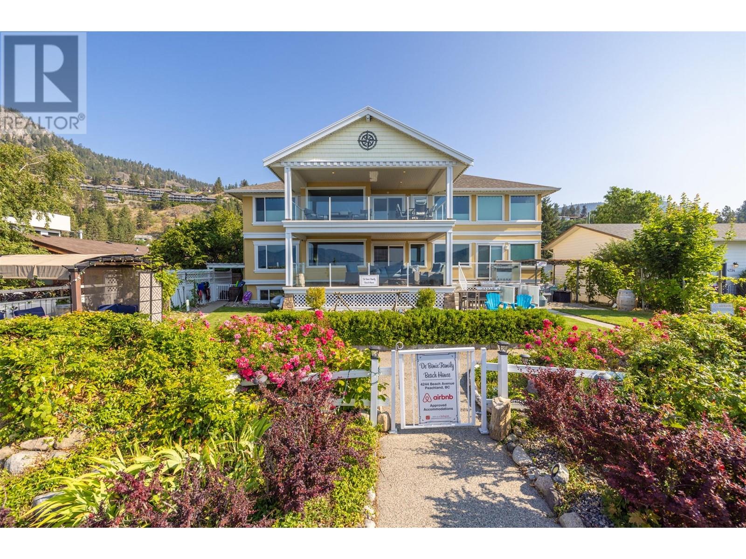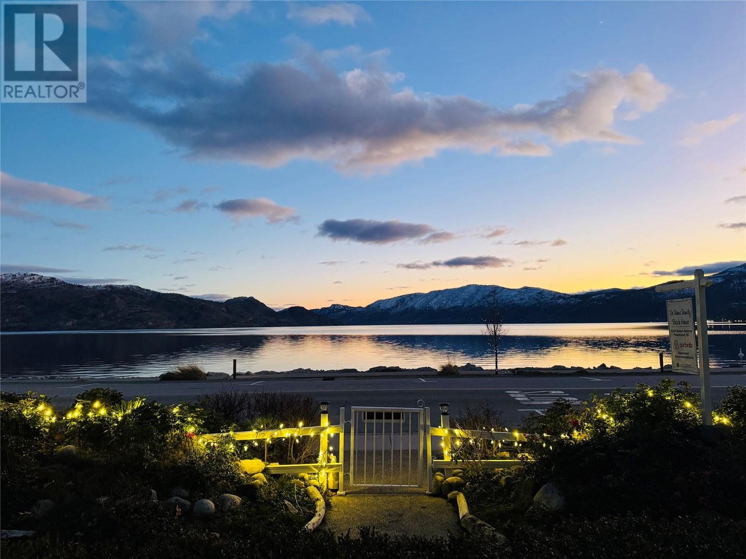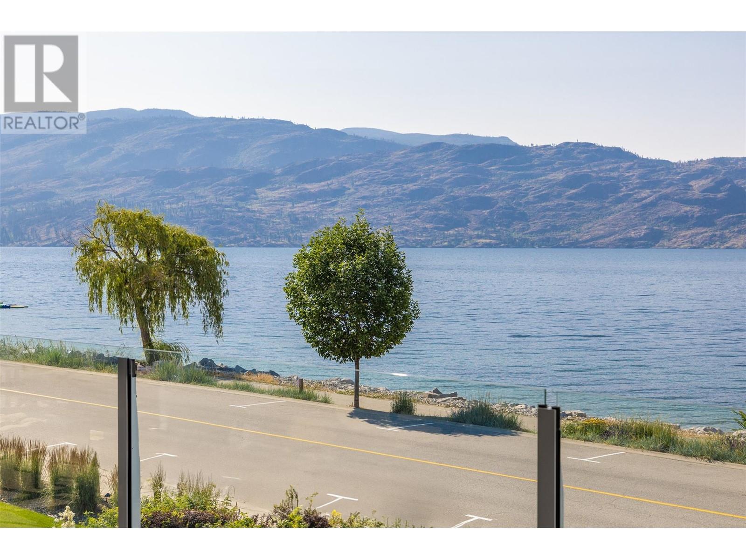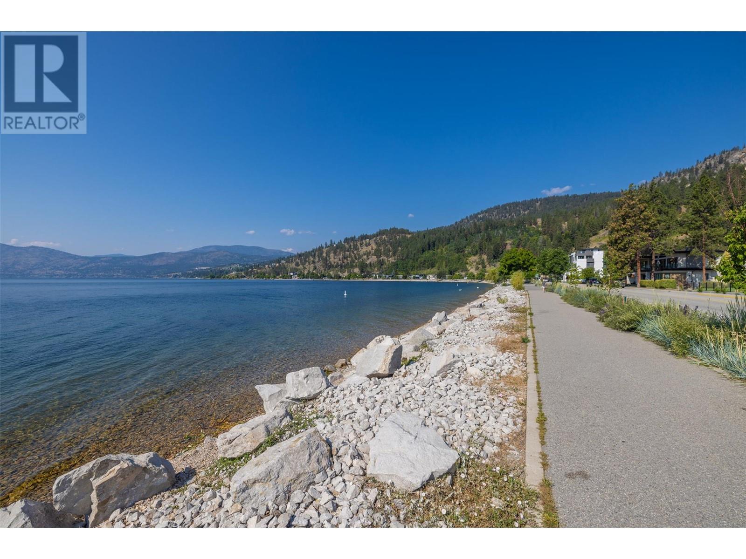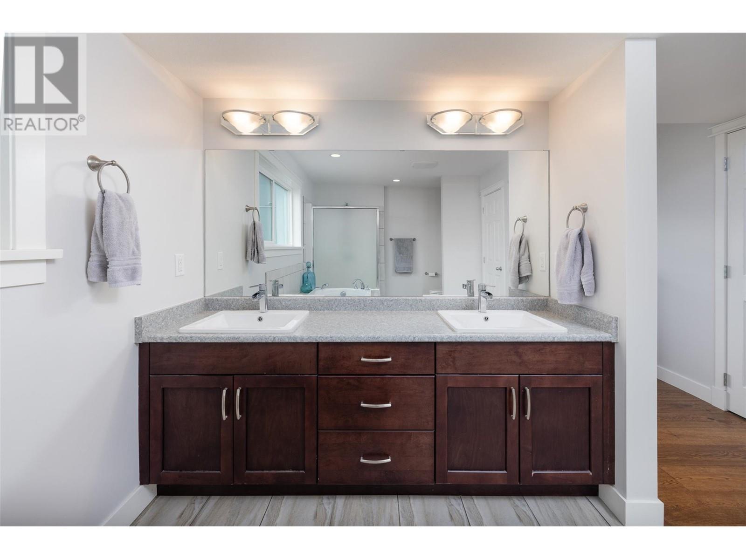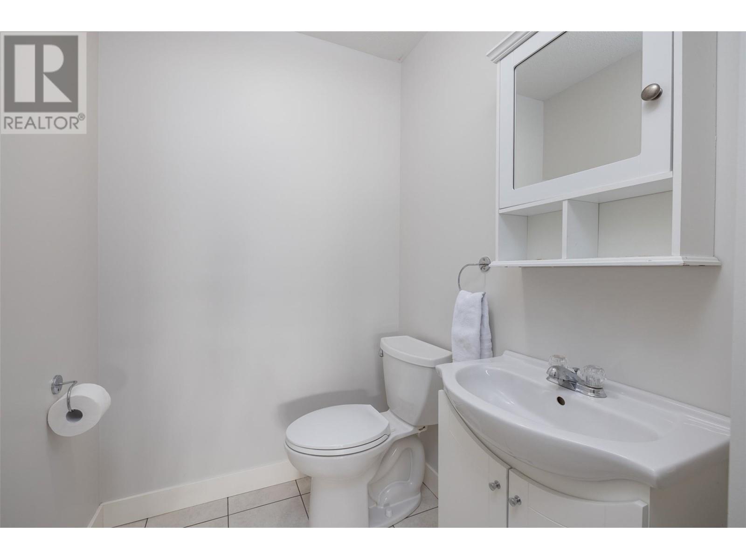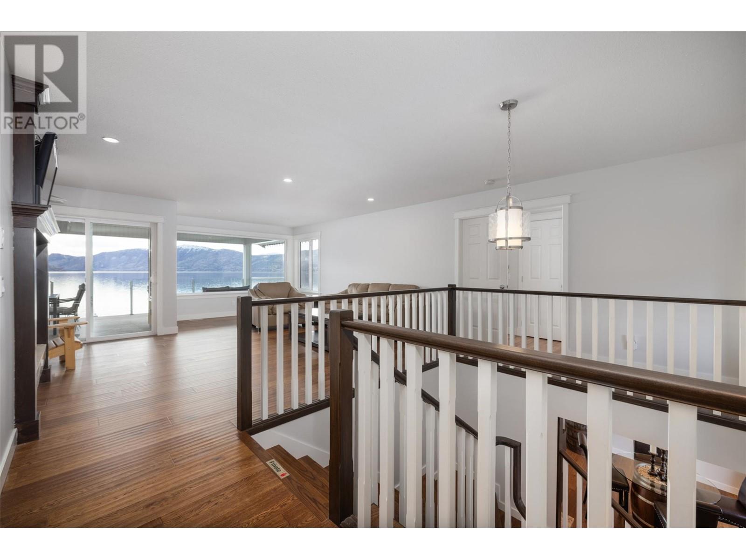Indulge in the extraordinary, with the opportunity to own one of Peachland's most distinguished homes, steps from Okanagan Lake! Beyond the grand craftsman exterior is a magnificent residence, brilliantly designed for both multigenerational living and/or fantastic income generation. The main home with in-law suite features 5 bedrooms, 4 with ensuites, walk-in closets, and stunning views offering versatile options for family or guests. The Primary retreat + office are conveniently situated on the main floor, while expansive decks on both levels provide more breathtaking views of the lake and mountains. Two self contained suites with turn-key solutions for short or long term accommodations are perfectly situated for privacy and solitude. An oversized garage has plenty of space for 2 large vehicles + toys, tons of storage, and features a sauna, full bathroom, and large bonus room, perfect for a man cave, studio or hobby space. Stretching from Beach Ave to Lake Ave, and additional 8 parking spaces, RV Spot with 30 amp service, and ample street parking add both convenience and flexibility. Nestled in the vibrant Gateway neighborhood, residents & guests alike enjoy the Beach Ave boardwalk with it's charming beaches, restaurants, boutiques, and nearby Farmer's Market. Picture a life where waterfront living harmonizes with a multitude of options for living and generating income. Explore the virtual tour and video for a visual journey into your dream Okanagan property! (id:56537)
Contact Don Rae 250-864-7337 the experienced condo specialist that knows Single Family. Outside the Okanagan? Call toll free 1-877-700-6688
Amenities Nearby : -
Access : -
Appliances Inc : Refrigerator, Dishwasher, Dryer, Range - Electric, Microwave, See remarks, Washer
Community Features : -
Features : Level lot, Central island, Two Balconies
Structures : -
Total Parking Spaces : 11
View : Lake view, Mountain view, View (panoramic)
Waterfront : -
Architecture Style : -
Bathrooms (Partial) : 2
Cooling : Central air conditioning
Fire Protection : Smoke Detector Only
Fireplace Fuel : -
Fireplace Type : Insert
Floor Space : -
Flooring : Ceramic Tile, Hardwood
Foundation Type : -
Heating Fuel : Electric
Heating Type : Baseboard heaters, See remarks
Roof Style : Unknown
Roofing Material : Asphalt shingle
Sewer : Municipal sewage system
Utility Water : Municipal water
Partial bathroom
: Measurements not available
Bedroom
: 12'5'' x 11'6''
5pc Ensuite bath
: 9'5'' x 7'
Bedroom
: 22'9'' x 12'3''
4pc Ensuite bath
: 8'9'' x 10'
Bedroom
: 20'2'' x 12'9''
3pc Ensuite bath
: 8'9'' x 11'7''
Bedroom
: 20'2'' x 12'9''
Kitchen
: 7'9'' x 19'6''
Living room
: 13' x 11'6''
Laundry room
: 4' x 5'
Full bathroom
: 10'3'' x 9'2''
Bedroom
: 9'3'' x 12'
Bedroom
: 11' x 12'
Living room
: 12'10'' x 28'
Kitchen
: 12' x 22'9''
Laundry room
: 4'2'' x 6'
Full bathroom
: 4'2'' x 8'
Bedroom
: 11'3'' x 17'9''
Bedroom
: 12'9'' x 9'3''
Living room
: 13'3'' x 17'9''
Kitchen
: 12' x 14'9''
Sauna
: 6' x 7'
Hobby room
: 9'2'' x 18'5''
Dining nook
: 5' x 10'
Laundry room
: 10'9'' x 9'
Foyer
: 9'4'' x 13'5''
Den
: 8'9'' x 12'6''
2pc Bathroom
: Measurements not available
5pc Ensuite bath
: 14'3'' x 13'1''
Primary Bedroom
: 14'3'' x 13'1''
Family room
: 13' x 11'6''
Dining room
: 12'6'' x 14'8''
Living room
: 13'6'' x 14'6''
Kitchen
: 14' x 16'


