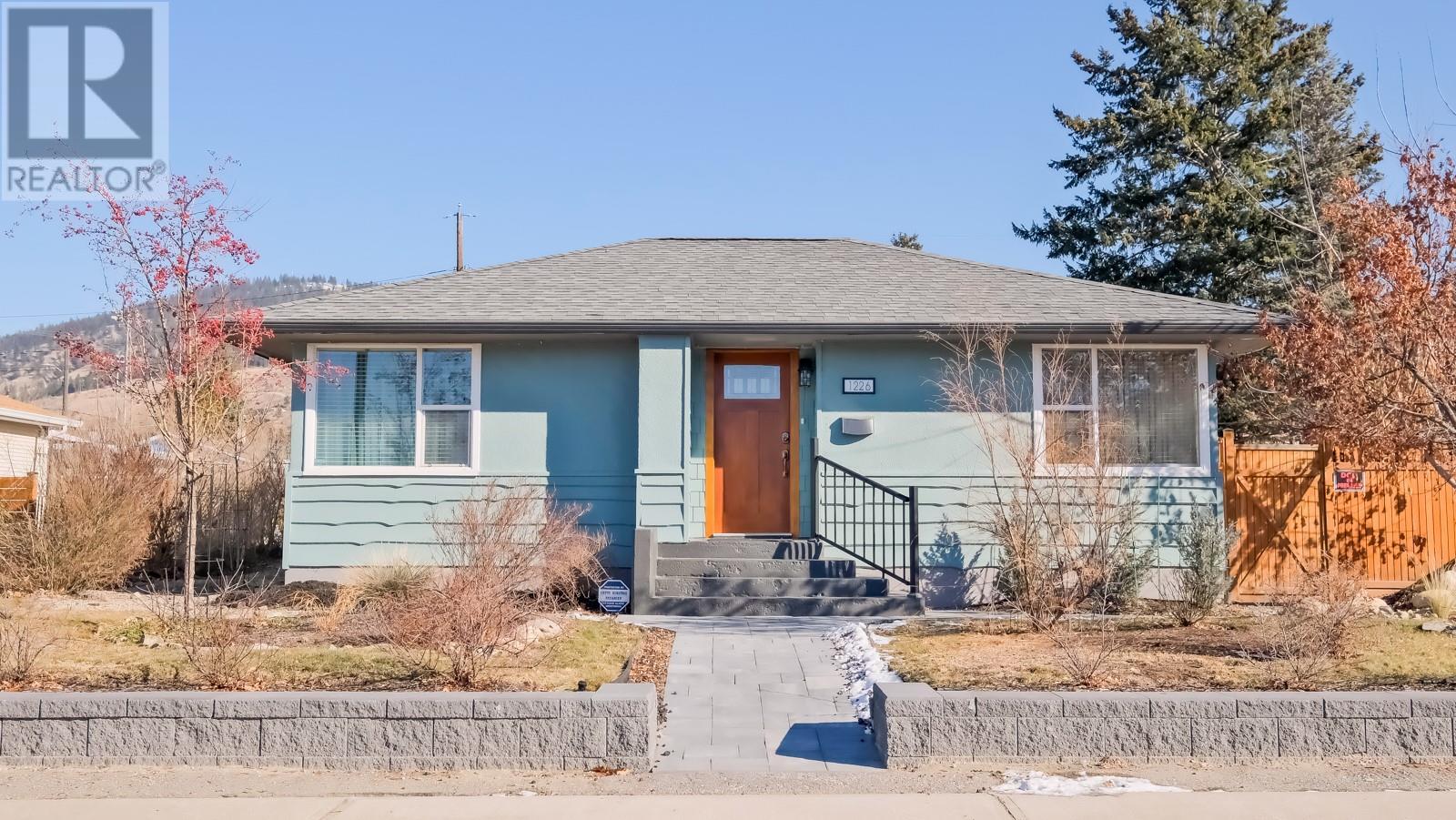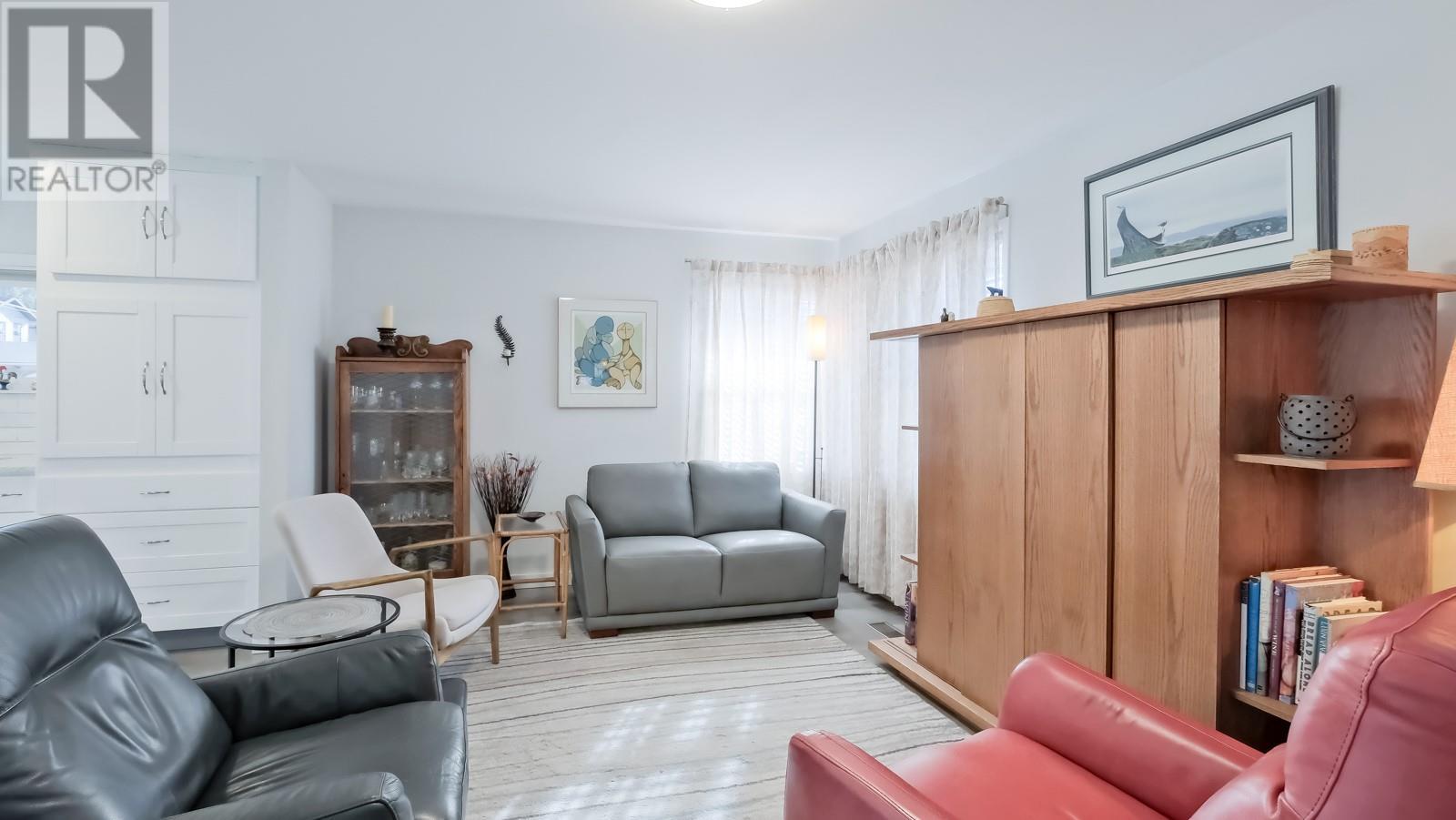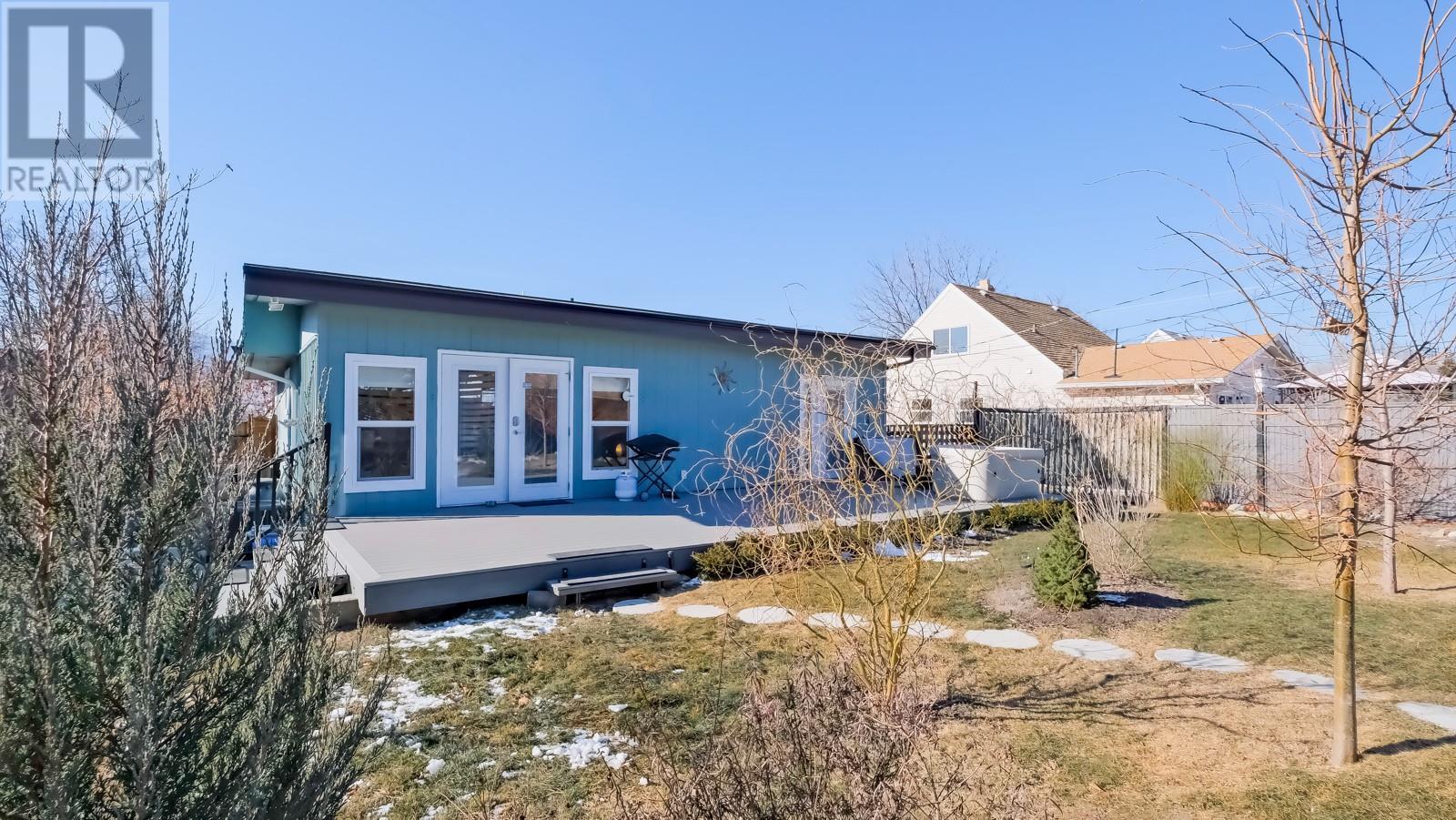Description
This beautifully updated 3-bedroom, 3-bathroom home offers comfort, convenience, and an unbeatable lifestyle in one of Penticton’s most desirable neighborhoods. Enjoy all your main living on one level, featuring a bright kitchen with quartz countertops, a large island, stainless steel appliances, and a gas range—perfect for entertaining. The living room is bathed in natural light, while the spacious primary bedroom features a walk-in closet, ensuite, and patio doors leading to your private backyard oasis with a hot tub. A second bedroom, a 3-piece bathroom, and laundry complete the main floor. Step outside to a massive east-facing patio and fully fenced yard—ideal for kids, pets, and outdoor living. The lower level offers a spacious rec room, a third bedroom, a bathroom, and a utility room, providing great flexibility. A newly built and aesthetically pleasing double car covered carport off the alley ensures secure parking and storage. Prime Location! Located in the sought-after K-Streets, this home is just a short walk to shopping, restaurants, the farmers’ market, Okanagan Beach, parks, and schools. With numerous recent upgrades, this move-in-ready home is perfect for those looking to embrace the Okanagan lifestyle. (id:56537)











































































































