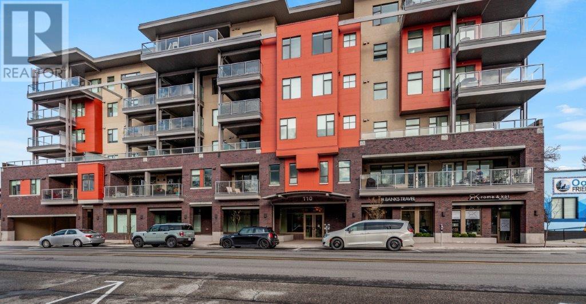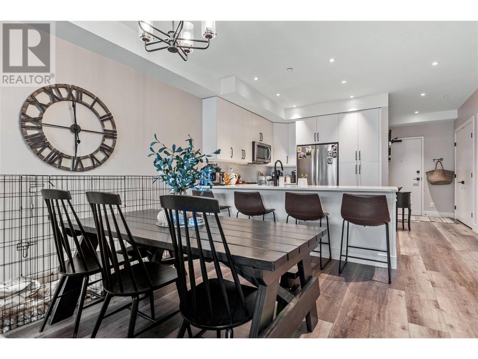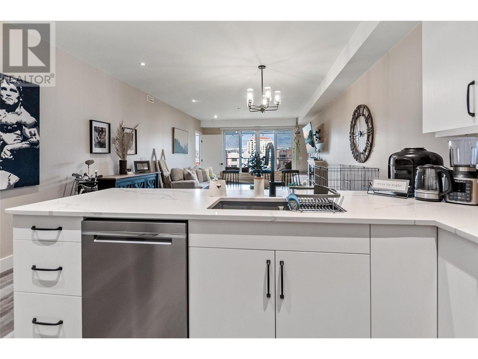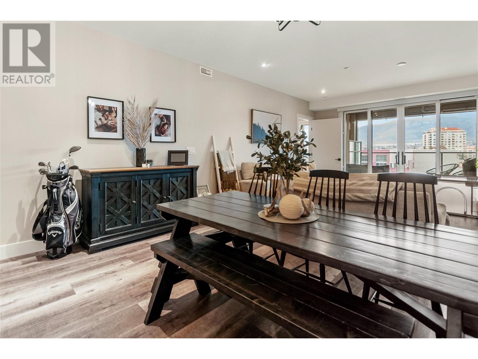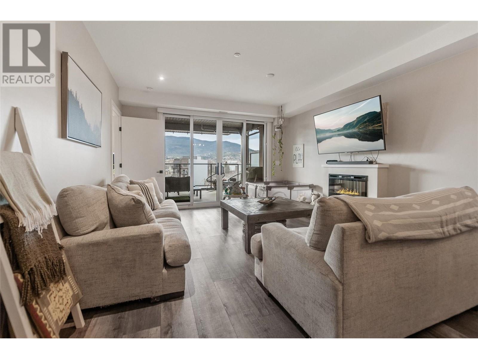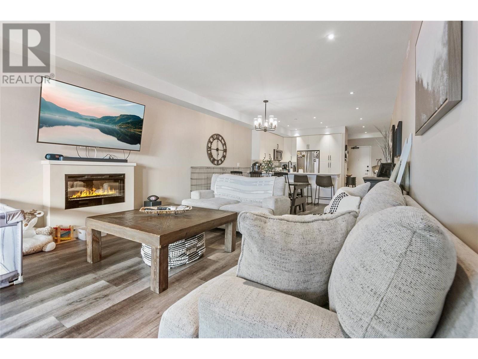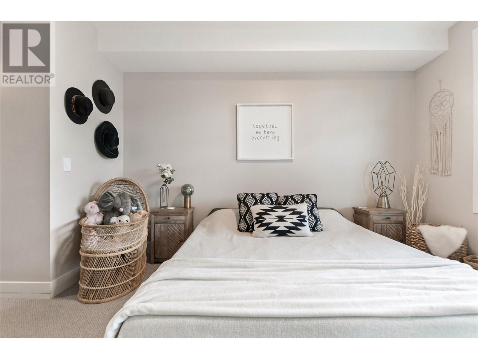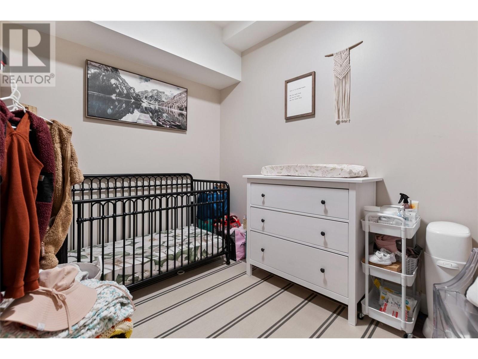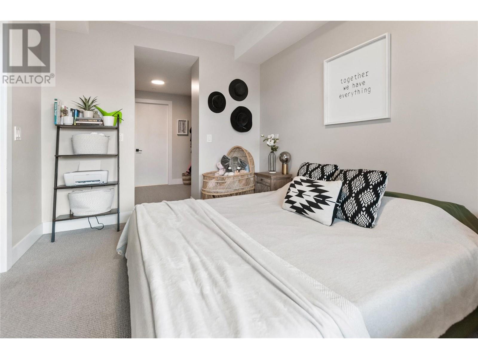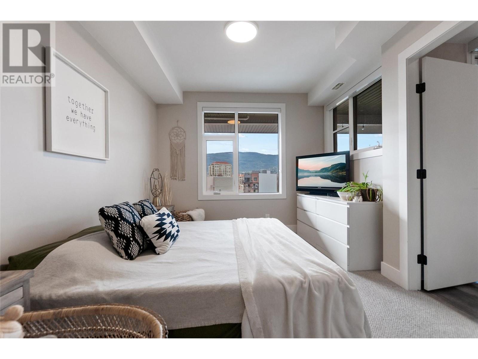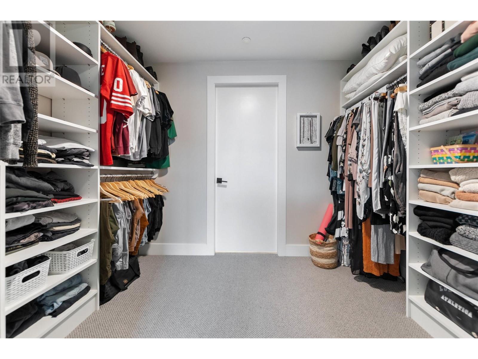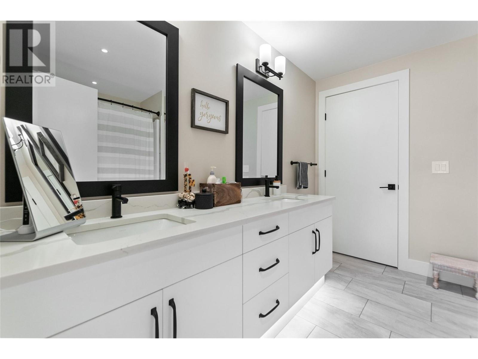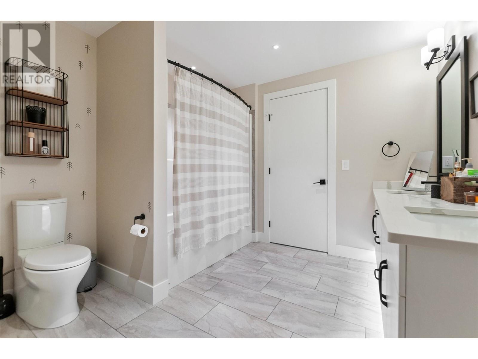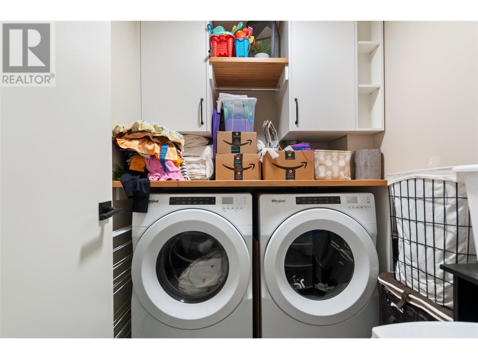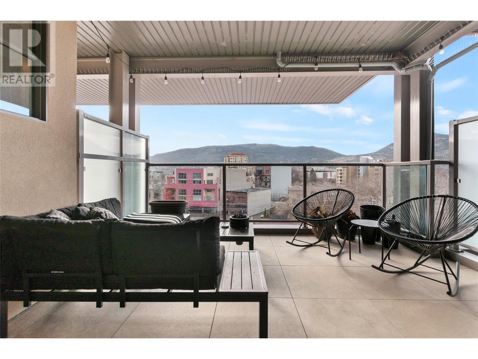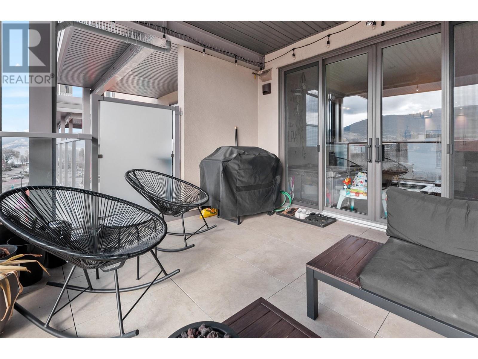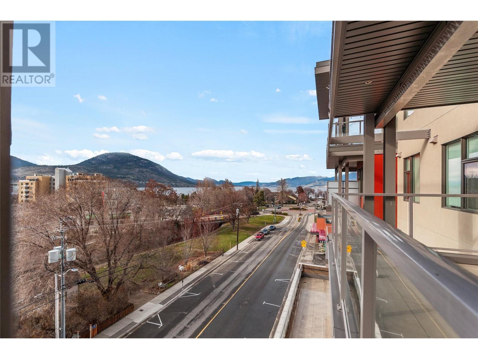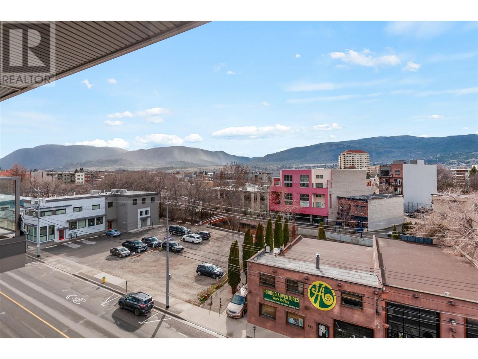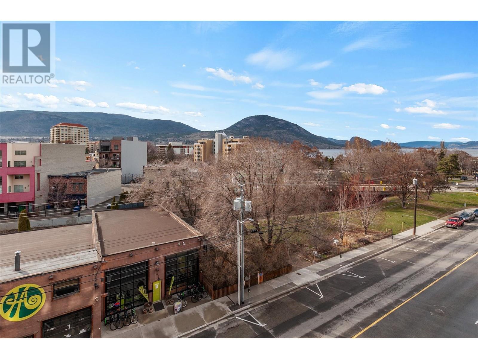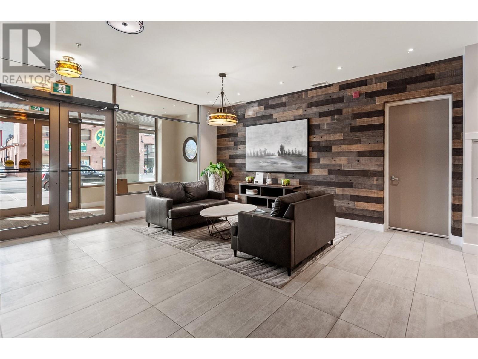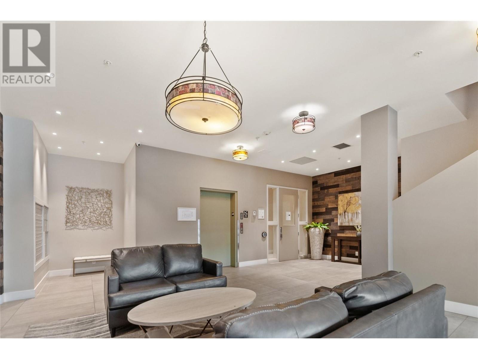""Ellis One"" is a modern, contemporary building, walking distance to OK Beach, art gallery, farmers market, bistros, marina, shopping and wineries. Don't miss out on this extremely spacious 1069 sq ft 1 bdrm plus den in the heart of Penticton. The open concept floor plan with high ceilings, cozy fireplace, island kitchen, oversized deck and partial lake view give the living space a sense of freedom and warmth. Luxurious 5 pce bathroom leads to a walk in closet with built ins and master bedroom not to mention the den could work as a guest bedroom. The kitchen features quartz countertops, eating bar and gas range perfect for entertaining. Other features include laundry room with built ins, easy care flooring, gas barbeque hookup and the deck for outdoor entertaining, one secure covered parking stall and storage unit. Suitable for all ages and professions as well as seasonal owners. Immediate possession possible. (id:56537)
Contact Don Rae 250-864-7337 the experienced condo specialist that knows ELLIS ONE. Outside the Okanagan? Call toll free 1-877-700-6688
Amenities Nearby : -
Access : -
Appliances Inc : Refrigerator, Dishwasher, Oven - gas, Range - Gas, Microwave, Washer & Dryer
Community Features : Pets Allowed With Restrictions, Rentals Allowed
Features : Central island, One Balcony
Structures : -
Total Parking Spaces : 1
View : -
Waterfront : -
Architecture Style : Contemporary
Bathrooms (Partial) : 0
Cooling : Central air conditioning
Fire Protection : Security, Sprinkler System-Fire, Smoke Detector Only
Fireplace Fuel : Electric
Fireplace Type : Unknown
Floor Space : -
Flooring : Laminate
Foundation Type : -
Heating Fuel : -
Heating Type : Forced air, See remarks
Roof Style : Unknown
Roofing Material : Other
Sewer : Municipal sewage system
Utility Water : Municipal water
Other
: 9'9'' x 9'7''
Utility room
: 5'8'' x 5'7''
Laundry room
: 6'9'' x 5'11''
Primary Bedroom
: 10'5'' x 12'11''
Den
: 9'10'' x 9'11''
Dining room
: 13'10'' x 8'1''
Kitchen
: 13'10'' x 11'7''
Living room
: 13'10'' x 16'1''
5pc Bathroom
: 9'8'' x 9'11''


