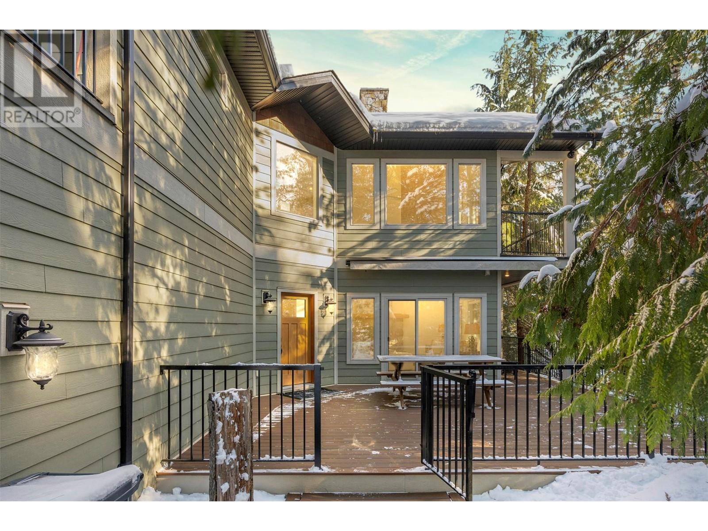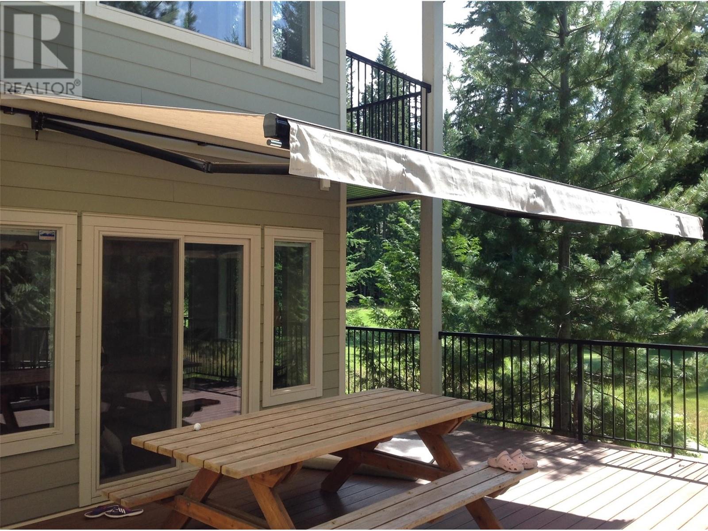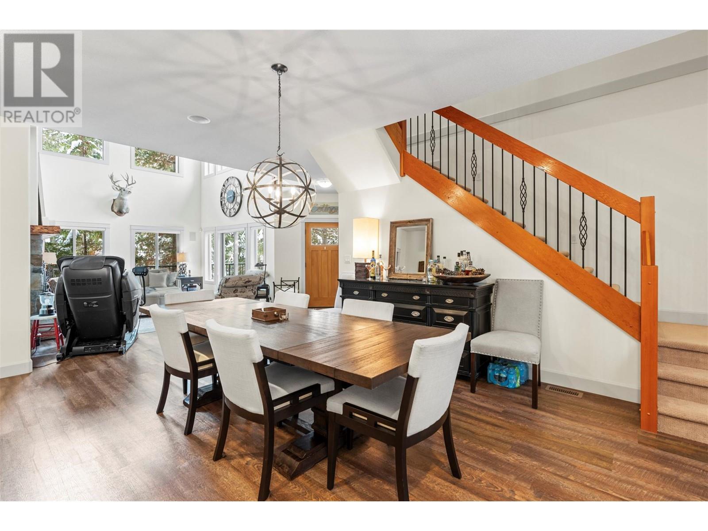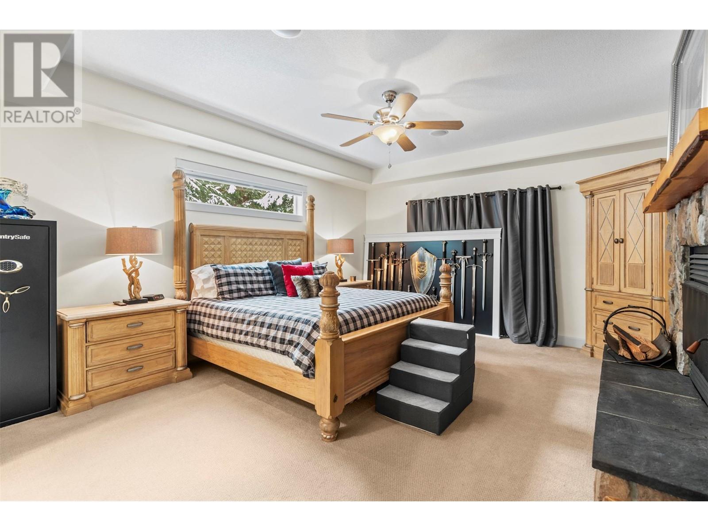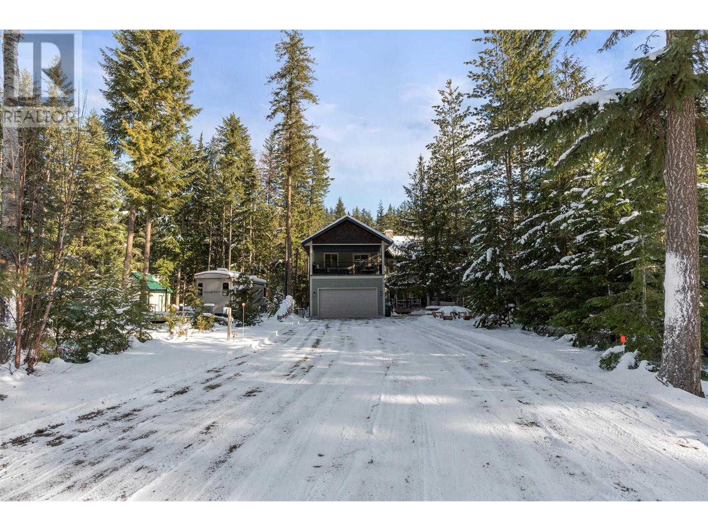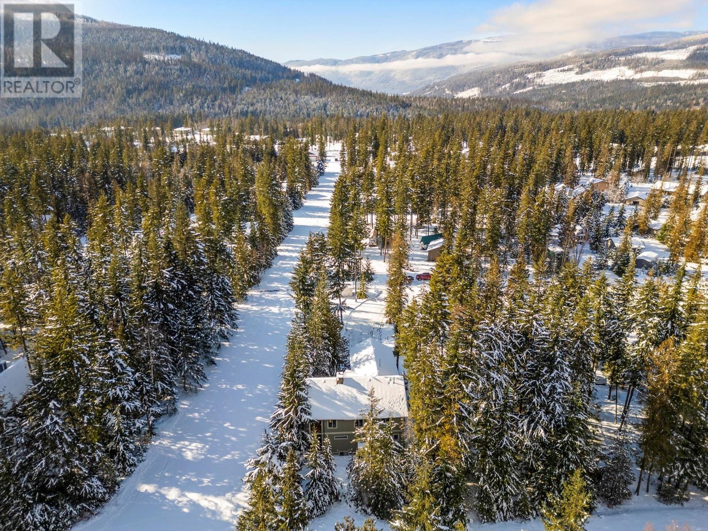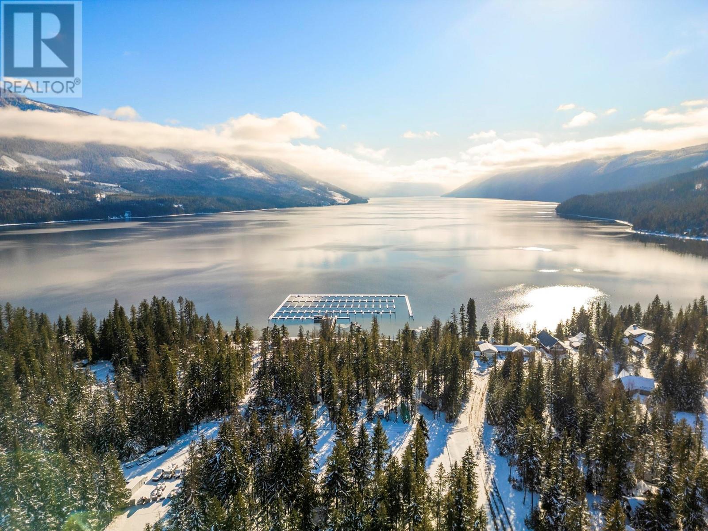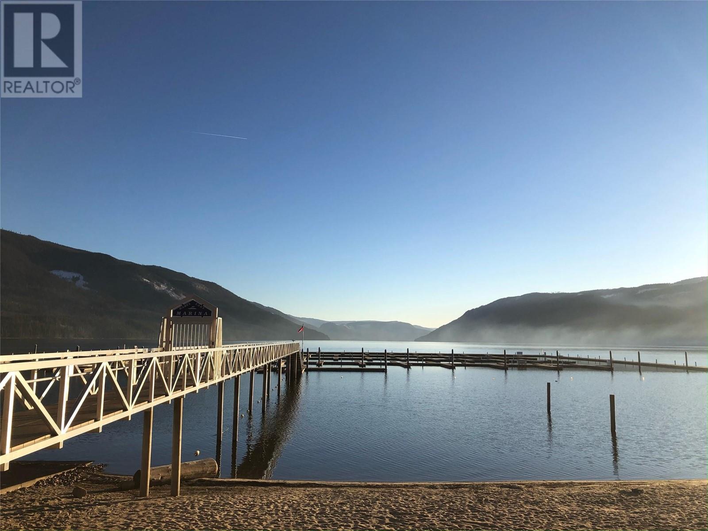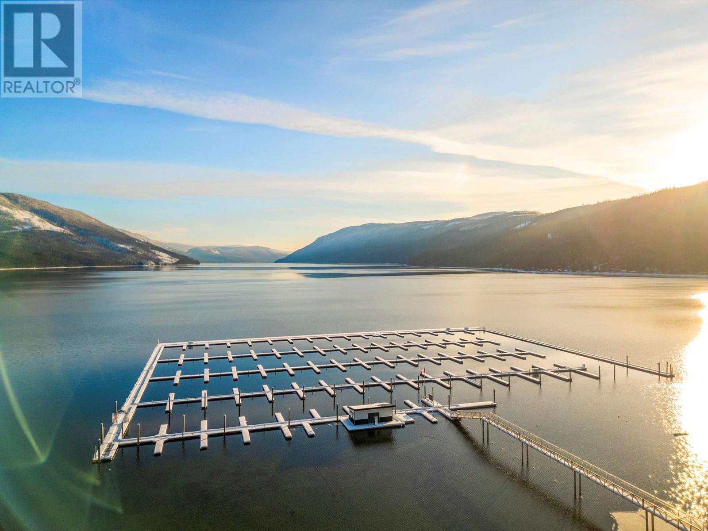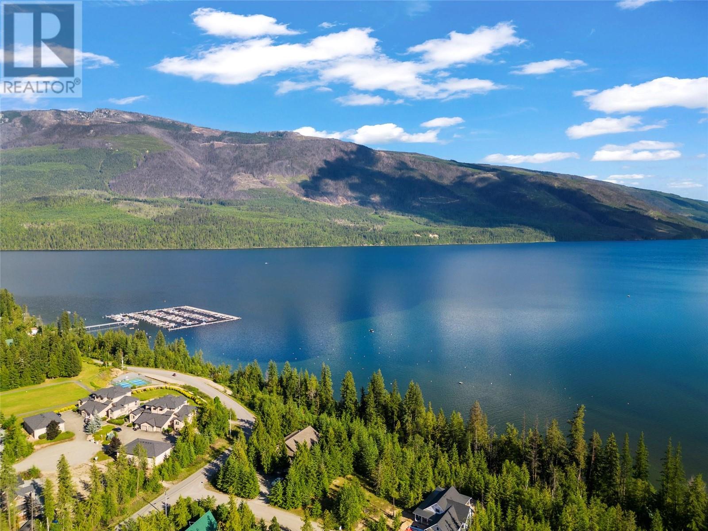Experience the ultimate blend of adventure and relaxation in this exquisite 5-bedroom retreat at Mabel Lake Resort & Airpark. Fly in for the weekend, set sail from your private boat slip, or hit the fairways—this home is designed for an unmatched four-season lifestyle. Step into the grand living area with soaring 20-foot ceilings, seamlessly connecting to the open loft above. A beautiful double-sided wood-burning fireplace adds warmth and connection to the living room and primary bedroom. The gourmet kitchen features custom cabinetry, high-end stainless steel appliances, and an expansive dining space, perfect for gatherings. The main-floor primary suite offers a 5-piece ensuite and sliding doors to a private sundeck for morning coffee or evening relaxation. Upstairs, the airy loft floods with natural light, overlooking the living room below. Two additional bedrooms, each with their own ensuite, lead to two sundecks for breathtaking views. The finished basement adds even more room for guests with two bedrooms, a large rec room, and a 3-piece bath. Enjoy top-notch features like heated tile floors in all bathrooms, central air, built-in vacuum, and a security system. The flat lot includes RV parking with full hookups and room for a detached garage. Just a short golf cart ride brings you to the lake, marina, golf course, tennis courts, and airstrip. With 26 miles of crystal-clear waters for boating, fishing, and watersports, this is more than a home—it’s a lifestyle upgrade. (id:56537)
Contact Don Rae 250-864-7337 the experienced condo specialist that knows Single Family. Outside the Okanagan? Call toll free 1-877-700-6688
Amenities Nearby : Golf Nearby, Park, Recreation
Access : Easy access
Appliances Inc : Refrigerator, Dishwasher, Range - Electric, Microwave, Washer & Dryer
Community Features : Pets Allowed, Rentals Allowed
Features : Cul-de-sac, Level lot, Private setting
Structures : -
Total Parking Spaces : 2
View : -
Waterfront : Other
Architecture Style : Split level entry
Bathrooms (Partial) : 1
Cooling : Central air conditioning, Heat Pump
Fire Protection : Security system, Smoke Detector Only
Fireplace Fuel : Wood
Fireplace Type : Conventional
Floor Space : -
Flooring : Carpeted, Tile, Vinyl
Foundation Type : -
Heating Fuel : Electric
Heating Type : In Floor Heating, Forced air, Heat Pump, See remarks
Roof Style : Unknown
Roofing Material : Asphalt shingle
Sewer : Municipal sewage system
Utility Water : Community Water User's Utility
Other
: 15'0'' x 21'11''
3pc Bathroom
: 8'8'' x 7'11''
Bedroom
: 14'6'' x 15'5''
Other
: 7'4'' x 5'7''
3pc Ensuite bath
: 7'4'' x 8'5''
Bedroom
: 14'11'' x 19'5''
Other
: 5'8'' x 10'9''
Bedroom
: 14'6'' x 18'2''
3pc Bathroom
: 6'3'' x 9'7''
Bedroom
: 14'6'' x 18'3''
Other
: 10'6'' x 13'10''
Other
: 20'8'' x 9'7''
Family room
: 13'6'' x 13'3''
2pc Bathroom
: 2'9'' x 5'10''
Laundry room
: 6'8'' x 5'6''
5pc Ensuite bath
: 9'6'' x 12'7''
Other
: 9'6'' x 7'2''
Primary Bedroom
: 14'6'' x 17'1''
Kitchen
: 15'7'' x 15'7''
Living room
: 14'0'' x 22'6''
Foyer
: 10'7'' x 9'9''



