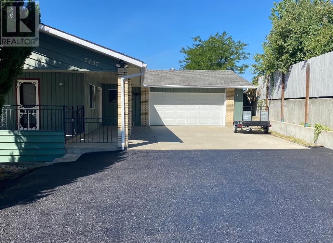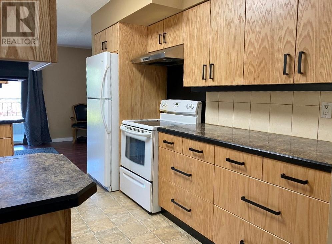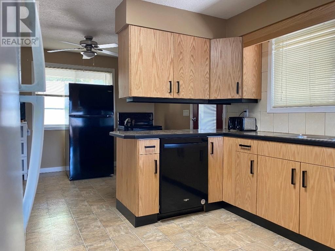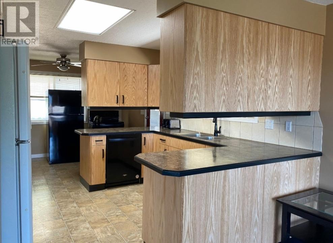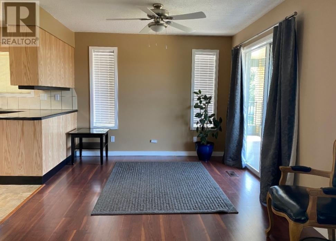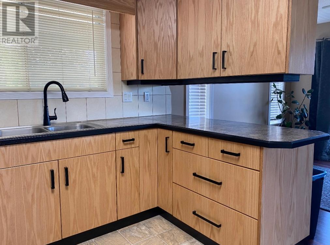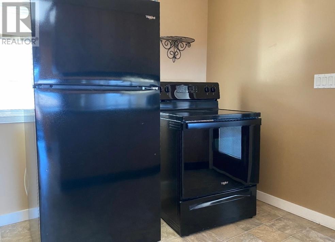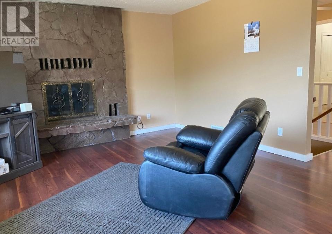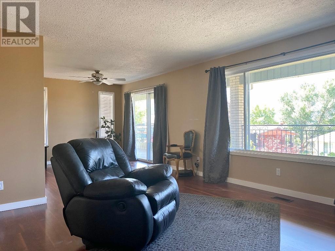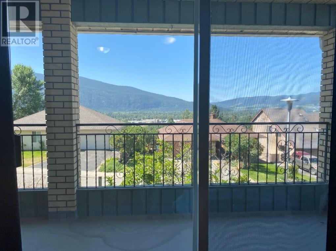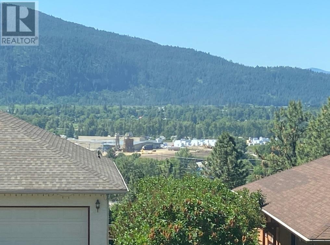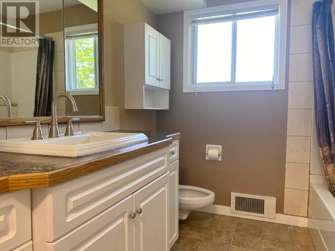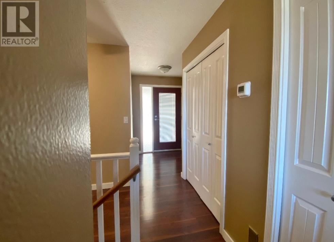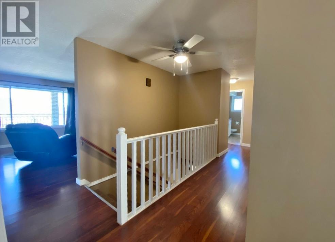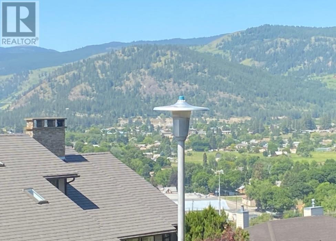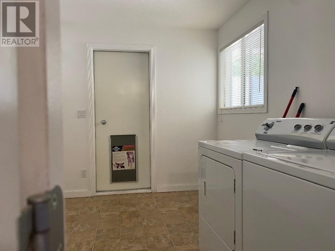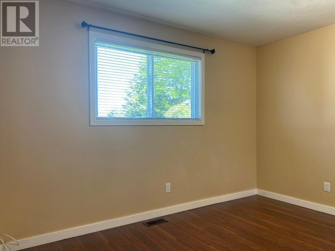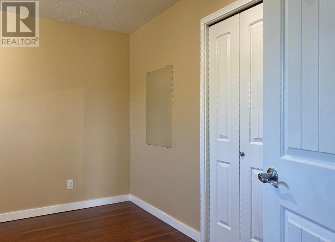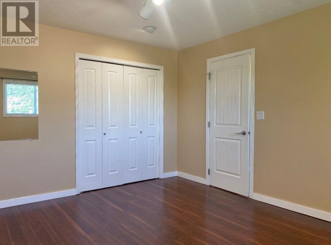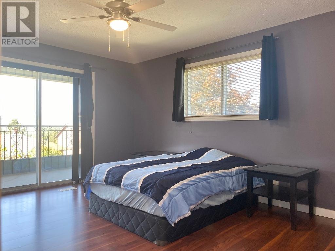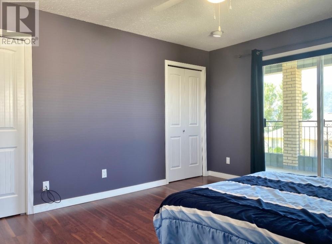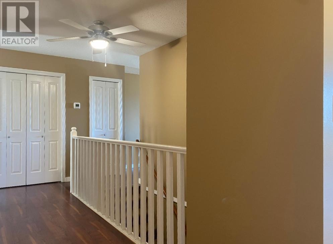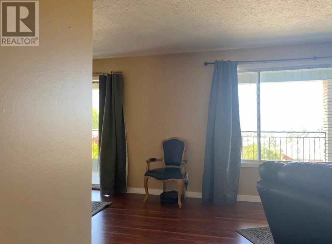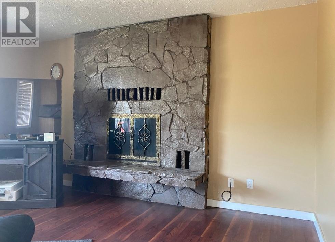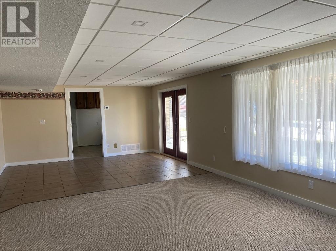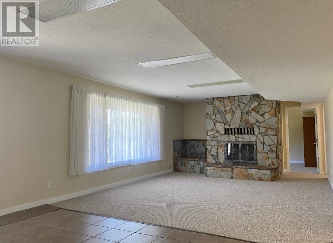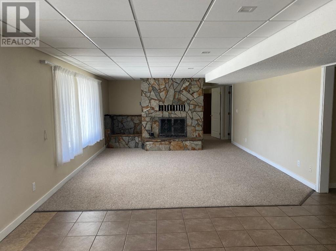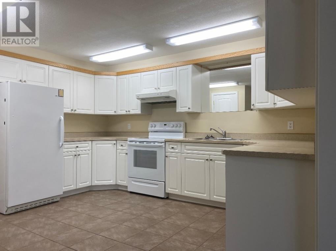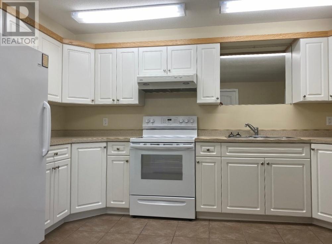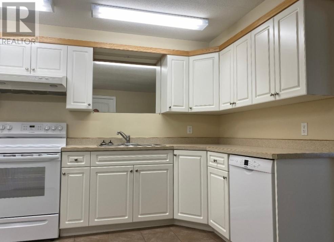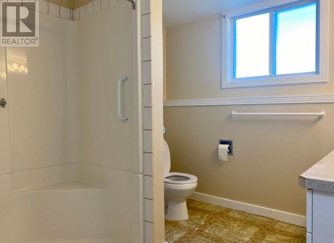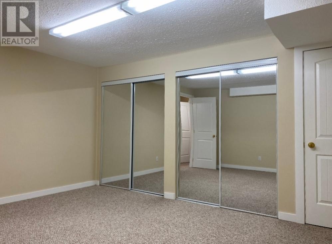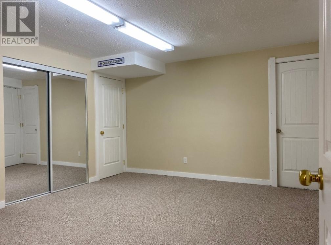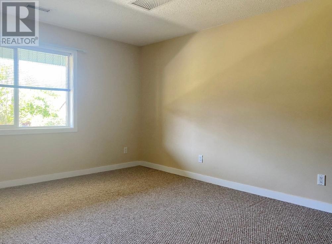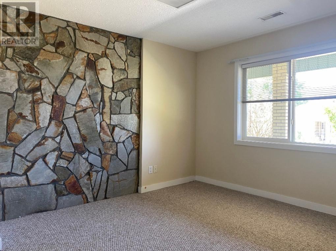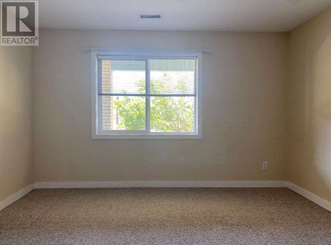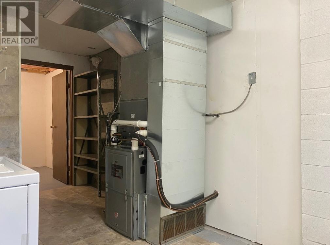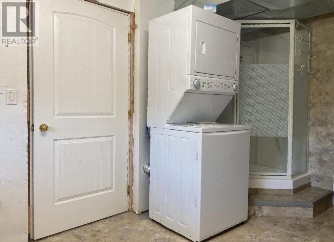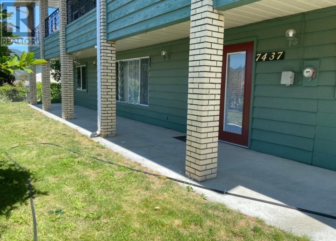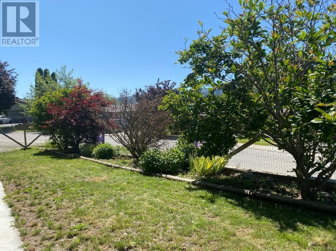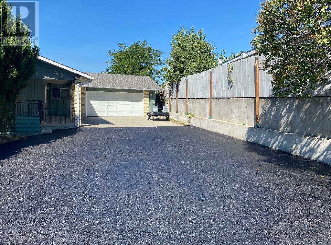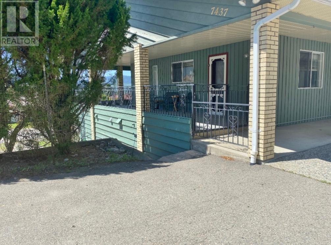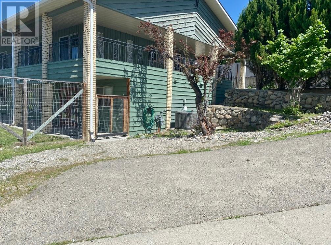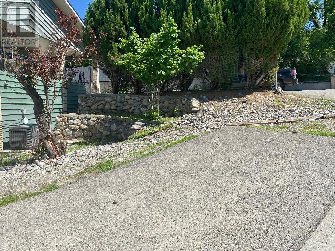Truly move in ready home with walkout basement suite.This 5 bed home in desirable Valley Heights has had over $40,000 in new upgrades, including new kitchen, all new appliances in both the main house and suite,resurfaced decks, new high efficiency gas furnace and new A/C cooling.. The main floor offers 2 large bedrooms and large open concept living, dinning, kitchen, valley and mountain views front and spacious covered decks, The spacious two car garage is accessed through the Laundry / mudroom. The spacious walkout suited lower level can be configure as a one, to three bedrooms suite with private access and separate parking. Last rented at $1,850.00 (id:56537)
Contact Don Rae 250-864-7337 the experienced condo specialist that knows Single Family. Outside the Okanagan? Call toll free 1-877-700-6688
Amenities Nearby : Recreation
Access : Easy access
Appliances Inc : Refrigerator, Dishwasher, Range - Electric
Community Features : Rentals Allowed
Features : -
Structures : -
Total Parking Spaces : 8
View : City view, Mountain view, Valley view
Waterfront : -
Architecture Style : Ranch
Bathrooms (Partial) : 1
Cooling : Central air conditioning
Fire Protection : -
Fireplace Fuel : -
Fireplace Type : -
Floor Space : -
Flooring : -
Foundation Type : -
Heating Fuel : -
Heating Type : Forced air, Heat Pump, See remarks
Roof Style : Unknown
Roofing Material : Asphalt shingle
Sewer : Municipal sewage system
Utility Water : Municipal water
2pc Bathroom
: 4'0'' x 6'0''
Utility room
: 12'0'' x 14'0''
Living room
: 14'7'' x 18'2''
Dining room
: 11'4'' x 14'7''
Kitchen
: 13'6'' x 13'6''
3pc Bathroom
: 8'0'' x 9'0''
Bedroom
: 10'5'' x 12'10''
Bedroom
: 12'3'' x 14'7''
Primary Bedroom
: 13'0'' x 14'10''
Foyer
: 5'5'' x 5'10''
Laundry room
: 7'5'' x 11'7''
Bedroom
: 11'8'' x 14'3''
3pc Bathroom
: 9'0'' x 8'0''
Primary Bedroom
: 12'7'' x 14'6''
Living room
: 14'7'' x 14'7''
Kitchen
: 9'10'' x 10'6''
Dining room
: 10'10'' x 11'7''
Dining nook
: 11'7'' x 12'0''


