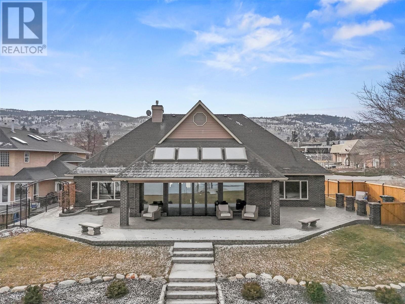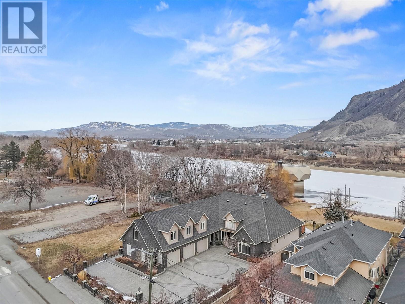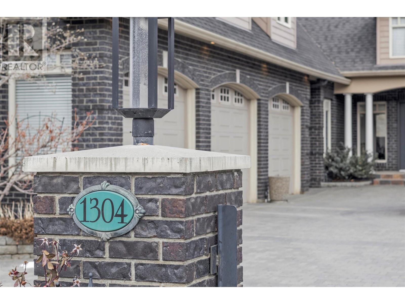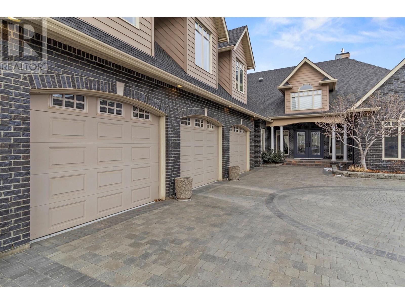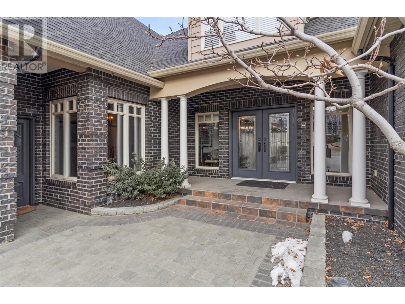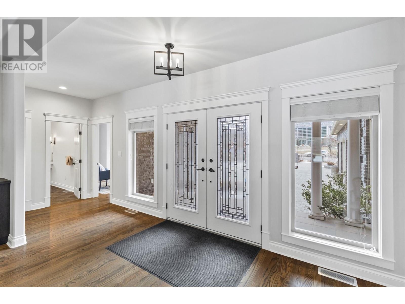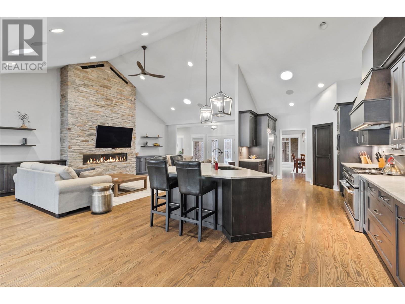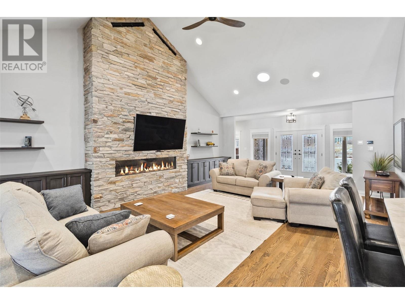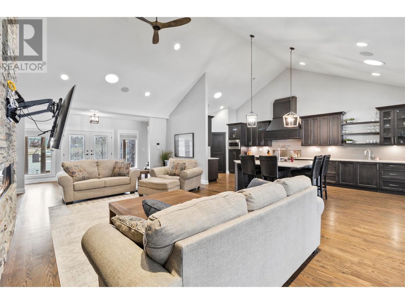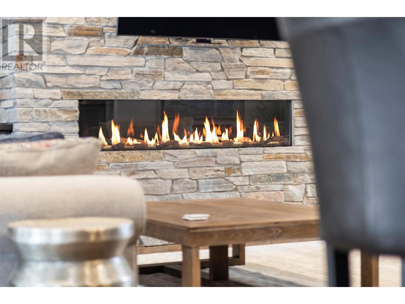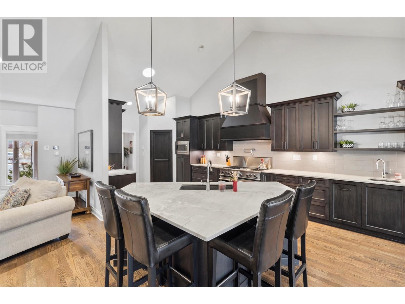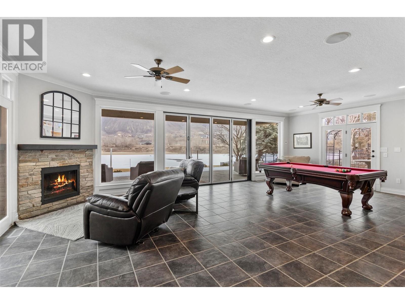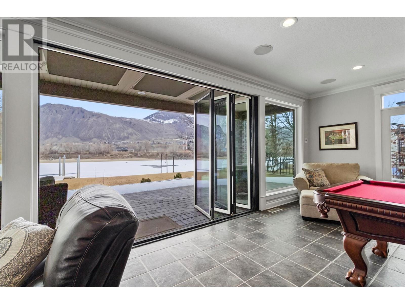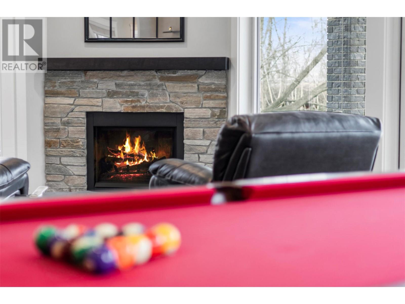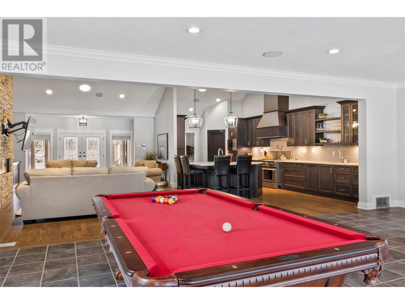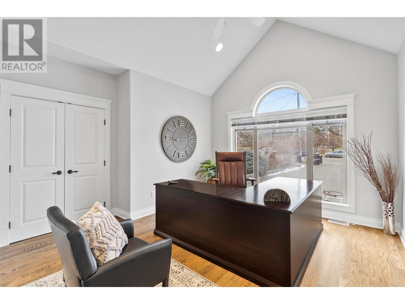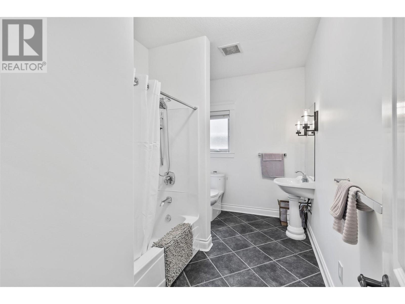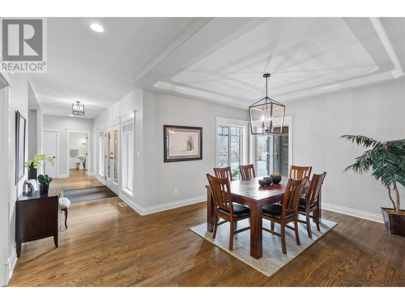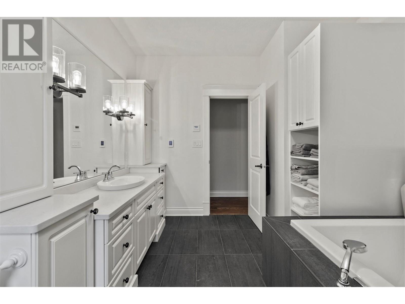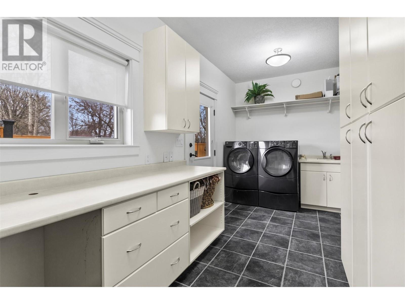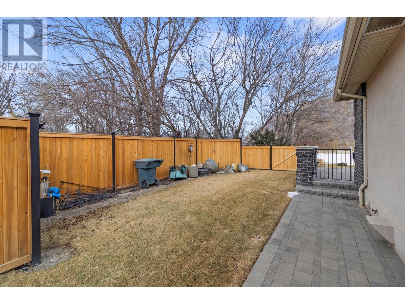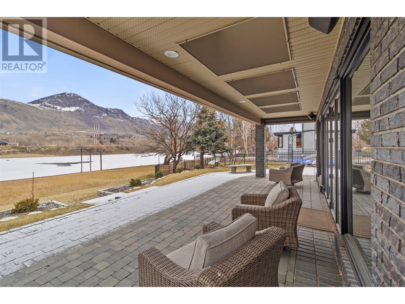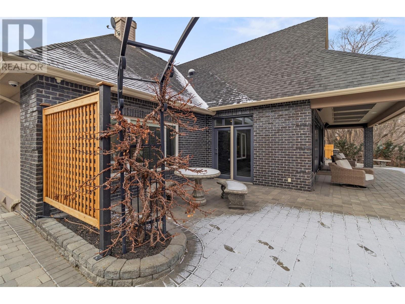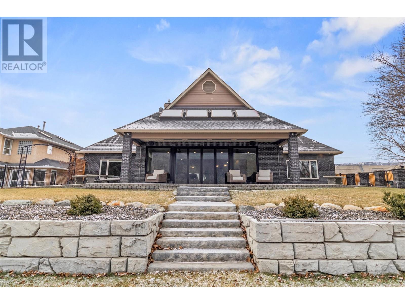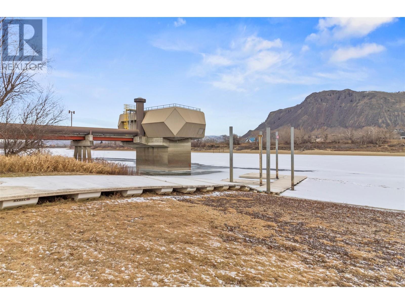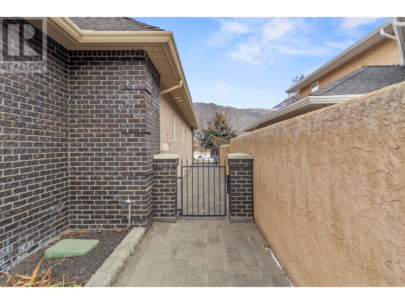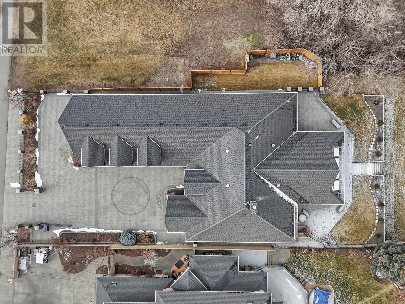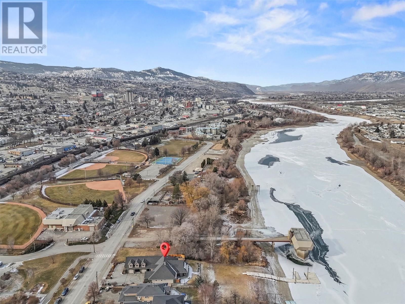A crown jewel of waterfront estate properties has arrived on the market in the heart of downtown Kamloops! This remarkable home has had over $400,000 in upgrades to the already gorgeous interior. With a fully fenced and gated property - it offers unparalleled privacy, thanks to mature trees lining the perimeter and the land. The sprawling rancher boasts a thoughtful & intuitive design, including two master bedrooms with breathtaking views of the South Thompson River and Mount Peter and Paul. Each master suite features a generous walk-in closet and a high-end ensuite bathroom. The oversized triple car garage provides ample space and includes abundant locking storage cabinets and top-quality shelving. Above the garage, you'll find nearly 1,500 square feet of gorgeous finished space, complete with a three-piece bathroom. This exceptional home was built to last using the finest construction materials and building techniques. Photo documentation of the construction process and drone videos are available for serious and interested buyers. Take time to view this one-of-a-kind property, you will not be disappointed! (id:56537)
Contact Don Rae 250-864-7337 the experienced condo specialist that knows Single Family. Outside the Okanagan? Call toll free 1-877-700-6688
Amenities Nearby : Park, Recreation, Shopping
Access : -
Appliances Inc : Range, Refrigerator, Dishwasher, Washer & Dryer
Community Features : Adult Oriented, Family Oriented
Features : Level lot, Private setting, Corner Site
Structures : -
Total Parking Spaces : 3
View : View (panoramic)
Waterfront : -
Architecture Style : Ranch
Bathrooms (Partial) : 0
Cooling : Central air conditioning
Fire Protection : -
Fireplace Fuel : Gas
Fireplace Type : Unknown
Floor Space : -
Flooring : Mixed Flooring
Foundation Type : -
Heating Fuel : -
Heating Type : Forced air, See remarks
Roof Style : Unknown
Roofing Material : Asphalt shingle
Sewer : Municipal sewage system
Utility Water : Municipal water
Primary Bedroom
: 16'10'' x 15'0''
Primary Bedroom
: 16'10'' x 15'0''
Recreation room
: 18'4'' x 30'0''
Great room
: 25'6'' x 18'0''
Kitchen
: 18'0'' x 10'6''
Dining room
: 10'4'' x 11'8''
4pc Ensuite bath
: Measurements not available
4pc Ensuite bath
: Measurements not available
4pc Bathroom
: Measurements not available
Hobby room
: 46'0'' x 30'0''
3pc Bathroom
: Measurements not available
Bedroom
: 14'0'' x 15'0''



