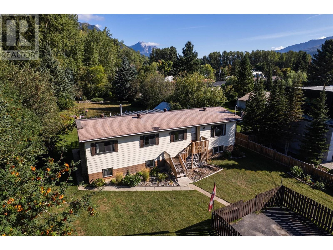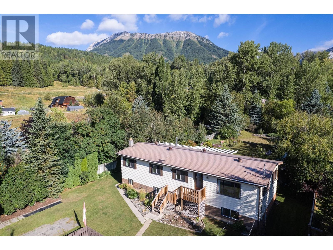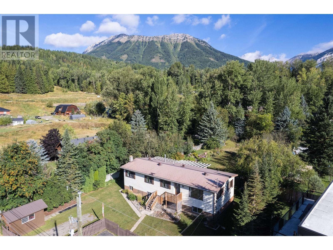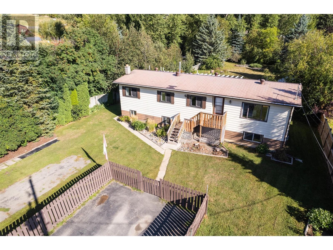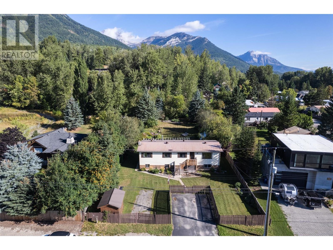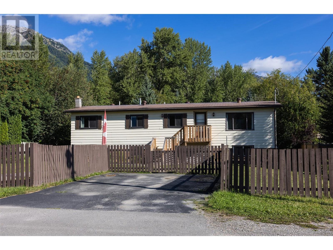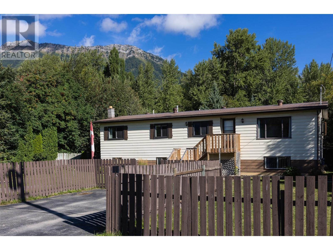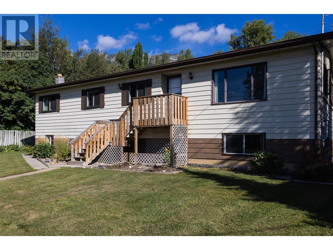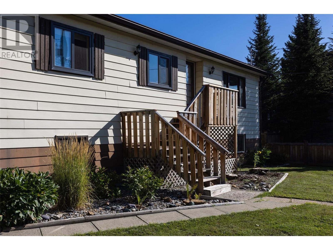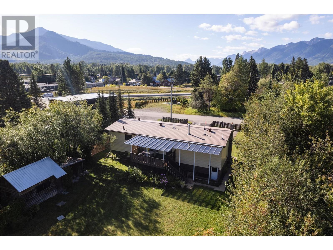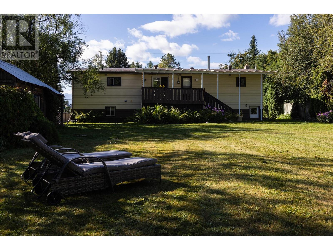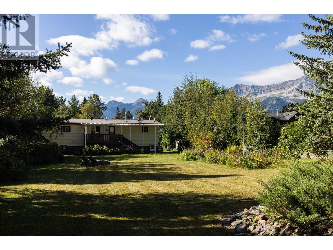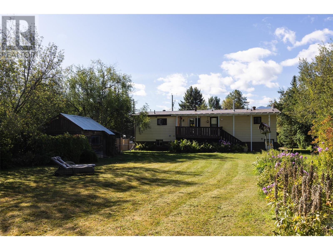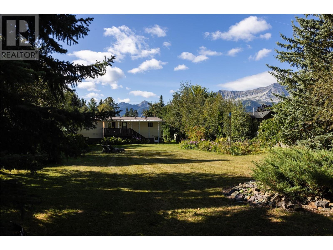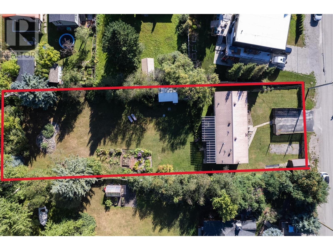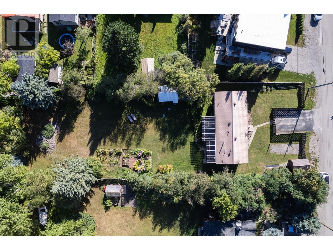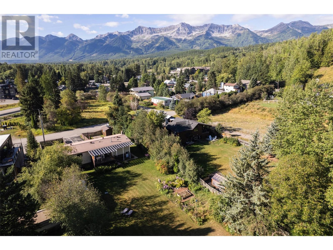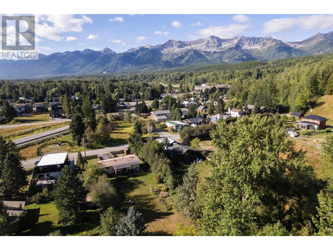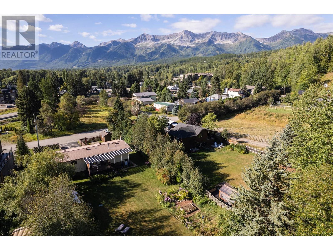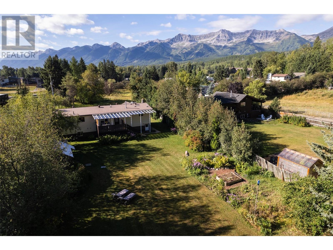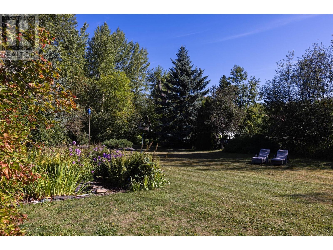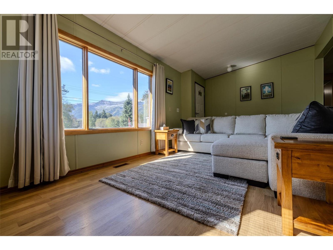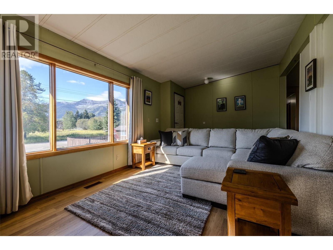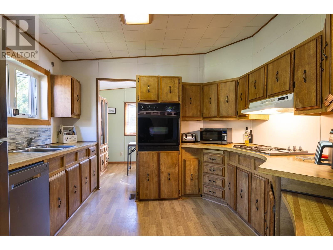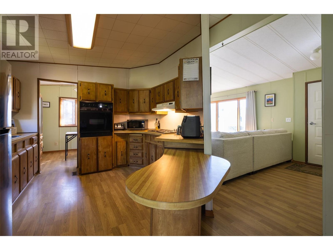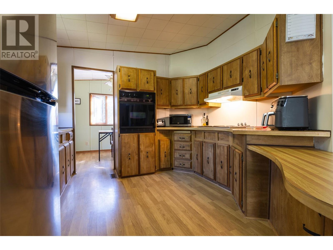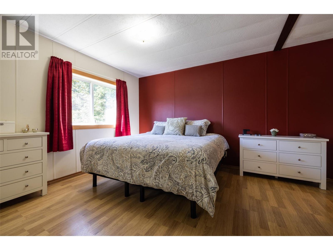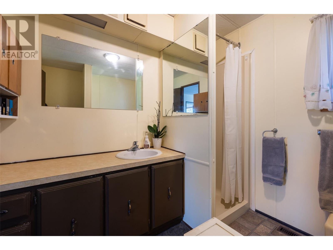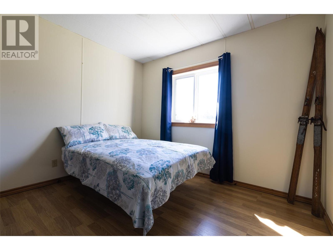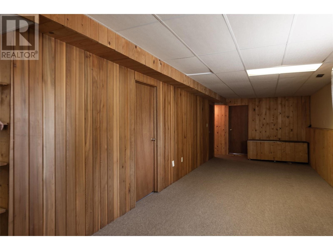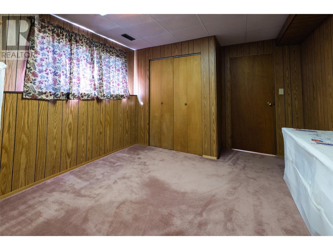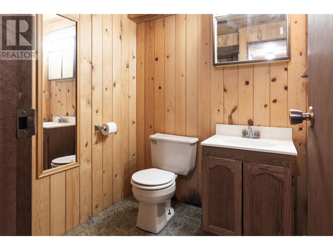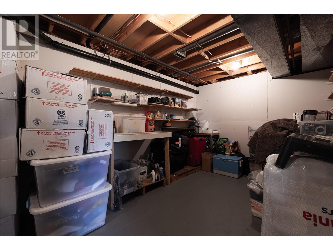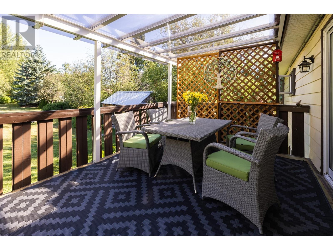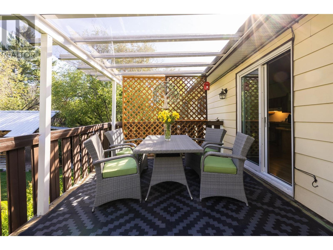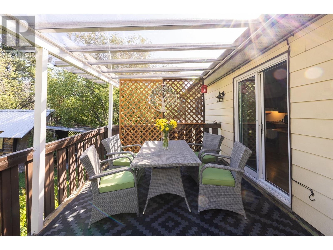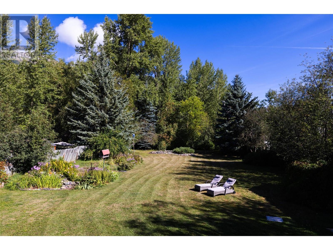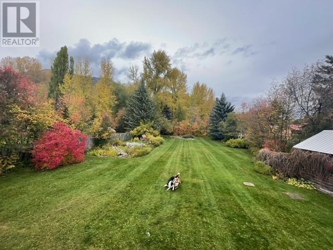Looking for your private backyard Oasis in the City?!! This 4-bedroom, 3-bathroom residence offers the perfect blend of convenience, space, and potential. This home has a separate basement entrance so there is potential to create a rental suite. The large 0.50 acre yard is the standout feature. It is fully fenced, offering a safe haven for kids and pets to play. Enjoy the best of both worlds with mountain views and the convenience of being within walking distance to downtown. Explore local shops, restaurants, and entertainment options just steps from your door. Don't miss this rare opportunity to own a piece of paradise in a prime location. Whether you're looking to entertain, garden, or simply enjoy the beauty of nature, this property has it all. Call you're REALTOR today to schedule a viewing. (id:56537)
Contact Don Rae 250-864-7337 the experienced condo specialist that knows Single Family. Outside the Okanagan? Call toll free 1-877-700-6688
Amenities Nearby : -
Access : -
Appliances Inc : Refrigerator, Dishwasher, Dryer, Range - Electric, Oven, Washer
Community Features : -
Features : -
Structures : -
Total Parking Spaces : -
View : -
Waterfront : -
Architecture Style : Other
Bathrooms (Partial) : 0
Cooling : -
Fire Protection : -
Fireplace Fuel : -
Fireplace Type : -
Floor Space : -
Flooring : Carpeted, Laminate, Linoleum
Foundation Type : -
Heating Fuel : -
Heating Type : Forced air
Roof Style : Unknown
Roofing Material : Asphalt shingle
Sewer : Municipal sewage system
Utility Water : Municipal water
Laundry room
: 11'6'' x 10'11''
Utility room
: 10'6'' x 18'9''
Family room
: 13'8'' x 40'0''
4pc Bathroom
: Measurements not available
Bedroom
: 10'11'' x 11'5''
4pc Bathroom
: Measurements not available
Storage
: 7'10'' x 5'7''
4pc Ensuite bath
: Measurements not available
Primary Bedroom
: 11'5'' x 14'6''
Bedroom
: 7'7'' x 9'6''
Bedroom
: 8'1'' x 10'4''
Living room
: 21'0'' x 11'4''
Dining room
: 9'11'' x 7'7''
Kitchen
: 10'8'' x 19'10''


