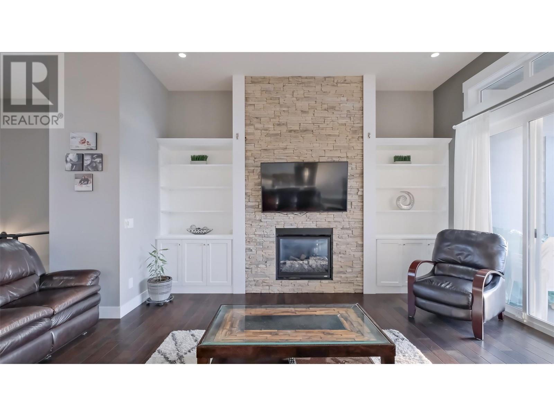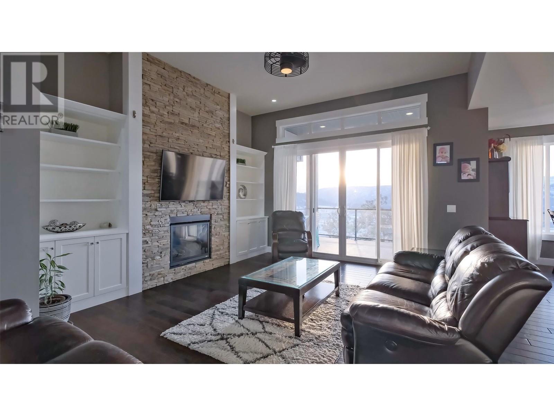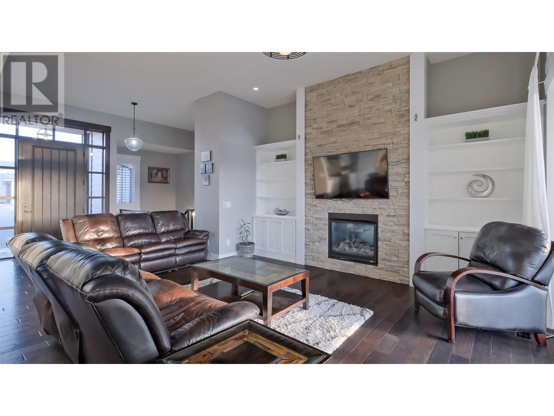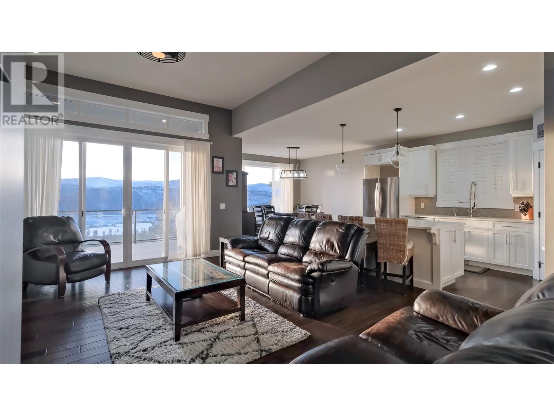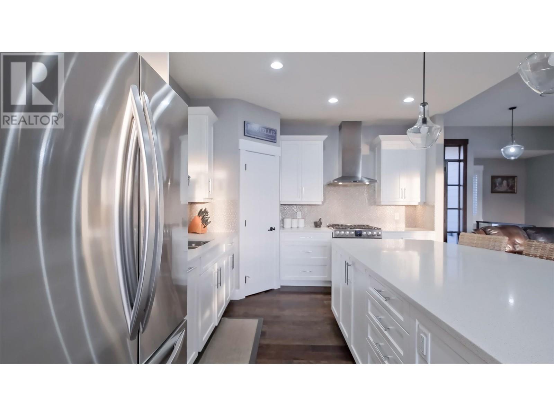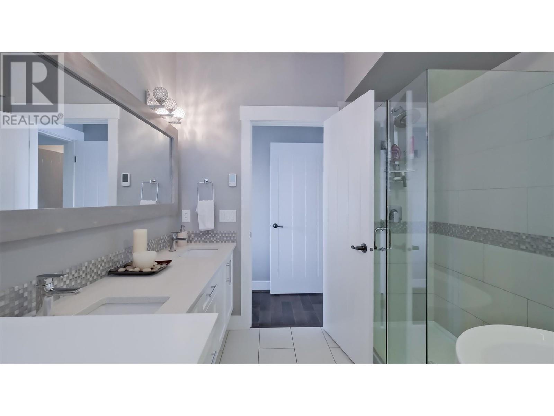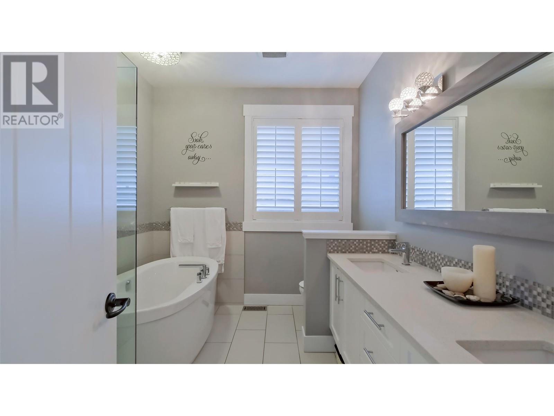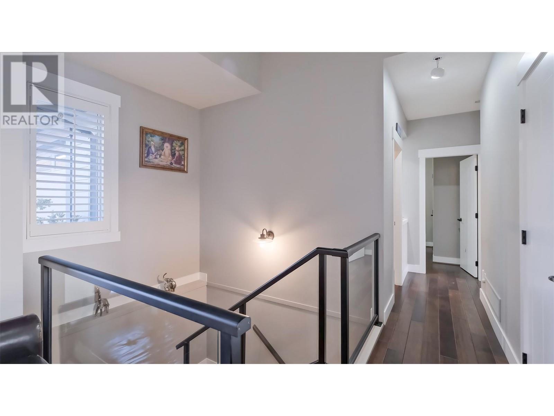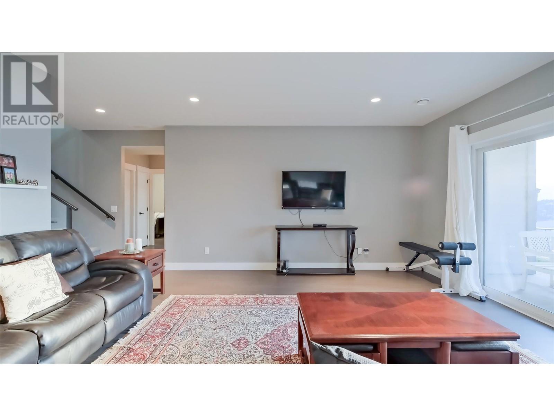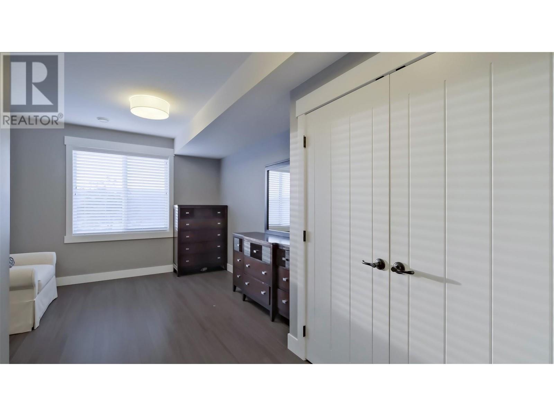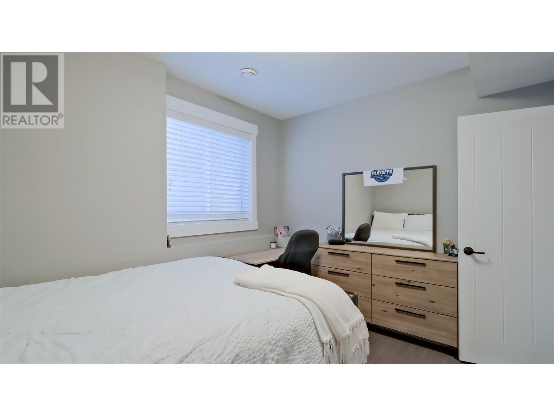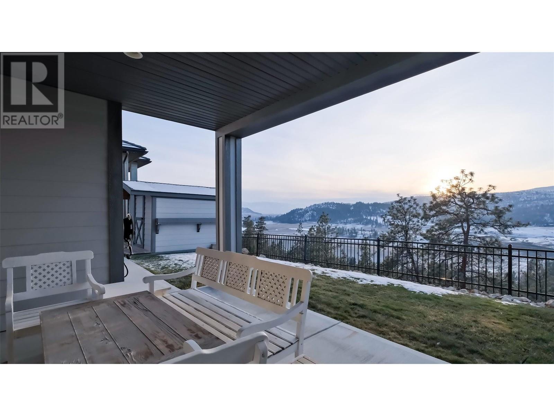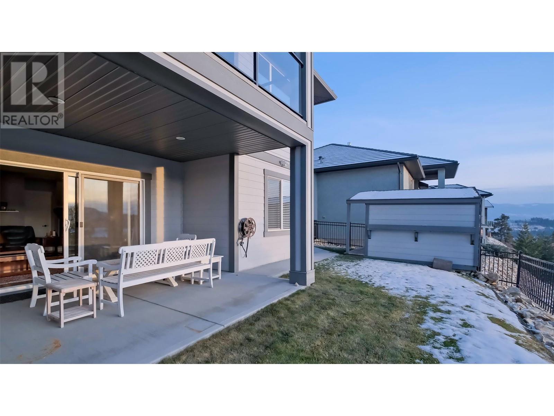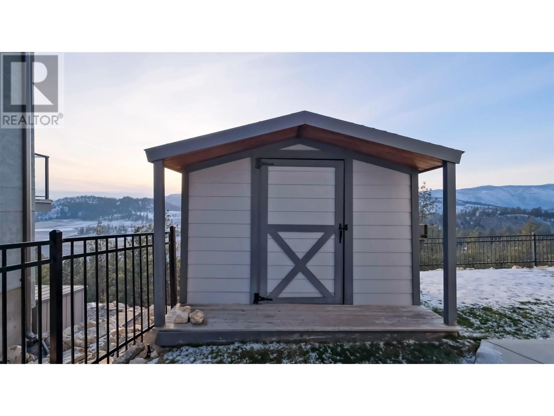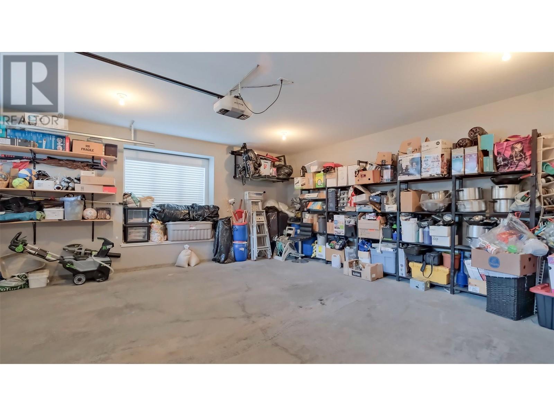If you don't know the lovely community of Quail Ridge - you're missing something special. Secluded with Sweeping views South West, welcoming with quick and easy access to UBCO, Airport Business Park, Aberdeen Hall and Transit. The appealing main floor living includes vaulted ceiling, oversized Island, living room with gas fireplace, dining and a lovely master looking South West, Upper office has a closet and is listed at the 7th bedroom. Downstairs All bedrooms are very large one with separated ensuite, family room, full bathroom. Nice size double car garage + large drive way for extra parking. Tile roof, nice yard with just enough space for the gardener but not too much to maintain. Quality-built TOMMIE AWARD WINNING CANDEL CUSTOM HOMES - this lovely property will not disappoint. Great parking and access to walking trails. World-class golf at your doorstep with the 2 championship golf courses of the Okanagan Golf Club is what the Quail Ridge community is built upon, and even if you don't golf, you'll appreciate the lifestyle that comes as a benefit of it with tons of great walking trails. Open House Sunday May 25th, 4 pm to 6 pm (id:56537)
Contact Don Rae 250-864-7337 the experienced condo specialist that knows Single Family. Outside the Okanagan? Call toll free 1-877-700-6688
Amenities Nearby : Golf Nearby, Airport
Access : -
Appliances Inc : -
Community Features : -
Features : Central island, One Balcony
Structures : -
Total Parking Spaces : 2
View : View (panoramic)
Waterfront : -
Architecture Style : Ranch
Bathrooms (Partial) : 0
Cooling : Central air conditioning
Fire Protection : -
Fireplace Fuel : Gas
Fireplace Type : Unknown
Floor Space : -
Flooring : Carpeted, Hardwood, Tile
Foundation Type : -
Heating Fuel : -
Heating Type : Forced air, See remarks
Roof Style : Unknown
Roofing Material : Asphalt shingle
Sewer : Municipal sewage system
Utility Water : Irrigation District
Bedroom
: 16'0'' x 16'0''
3pc Bathroom
: 4'11'' x 9'8''
Office
: 9'4'' x 12'0''
3pc Ensuite bath
: 8'2'' x 7'11''
Bedroom
: 17'7'' x 10'10''
Bedroom
: 10'10'' x 12'8''
Family room
: 16'11'' x 14'10''
4pc Bathroom
: Measurements not available
Bedroom
: 12'0'' x 10'6''
Office
: 10'0'' x 10'6''
5pc Ensuite bath
: 5'10'' x 10'8''
Primary Bedroom
: 12'4'' x 14'0''
Dining room
: 11'6'' x 11'6''
Kitchen
: 12'6'' x 15'0''
Living room
: 15'0'' x 17'2''




