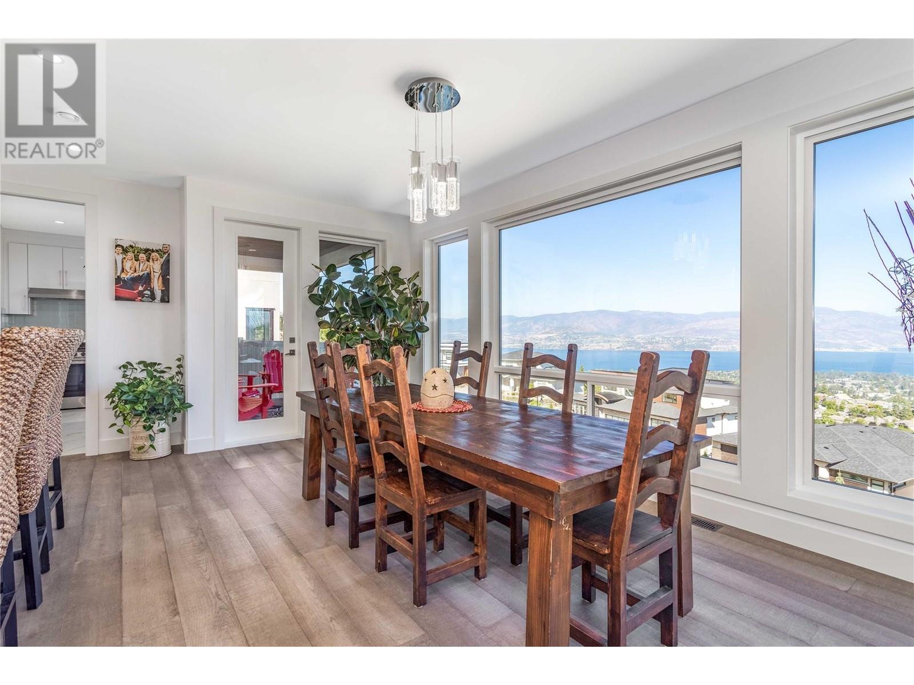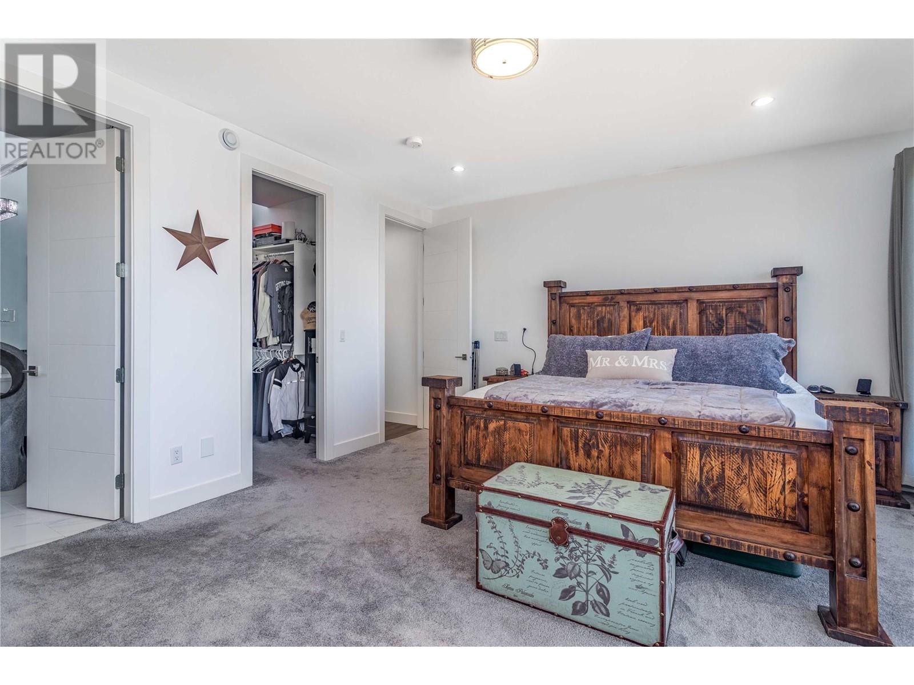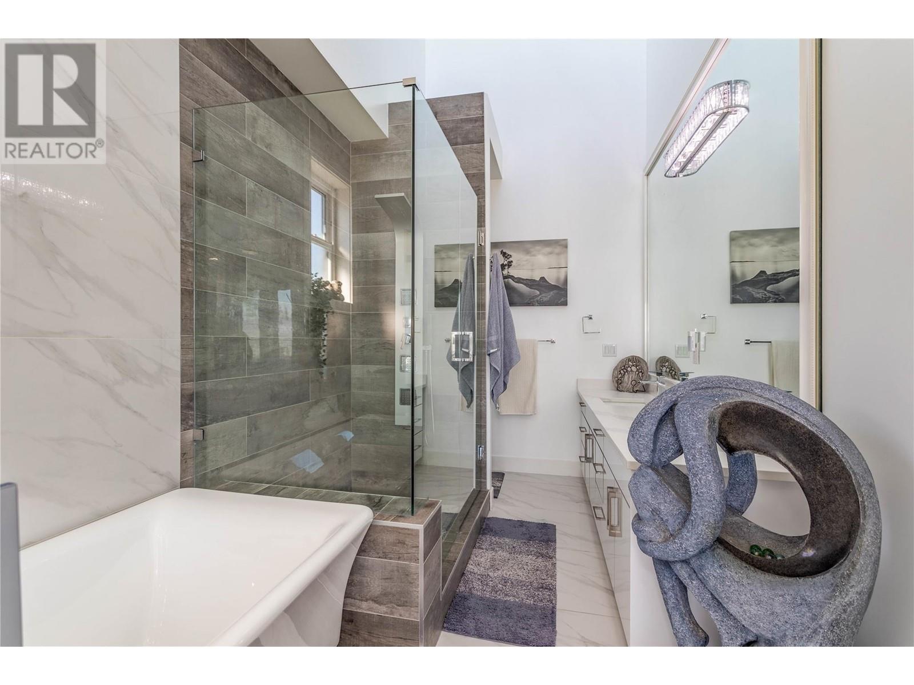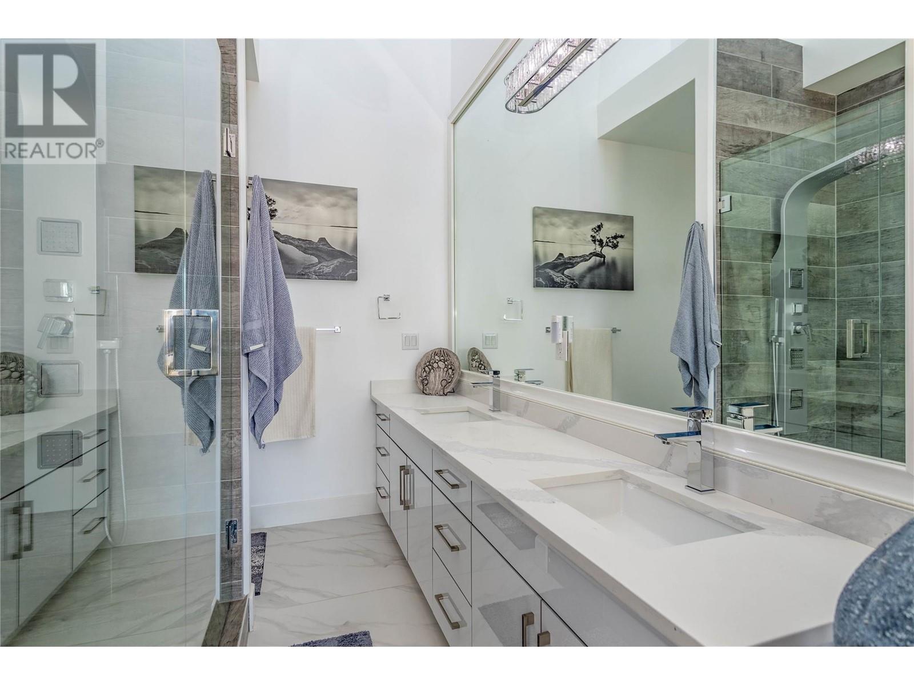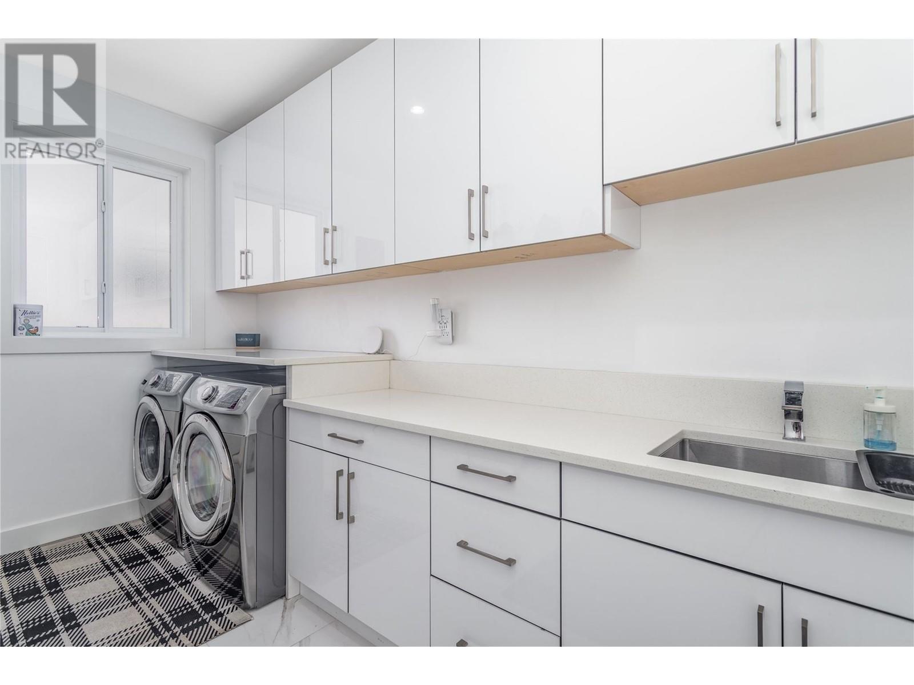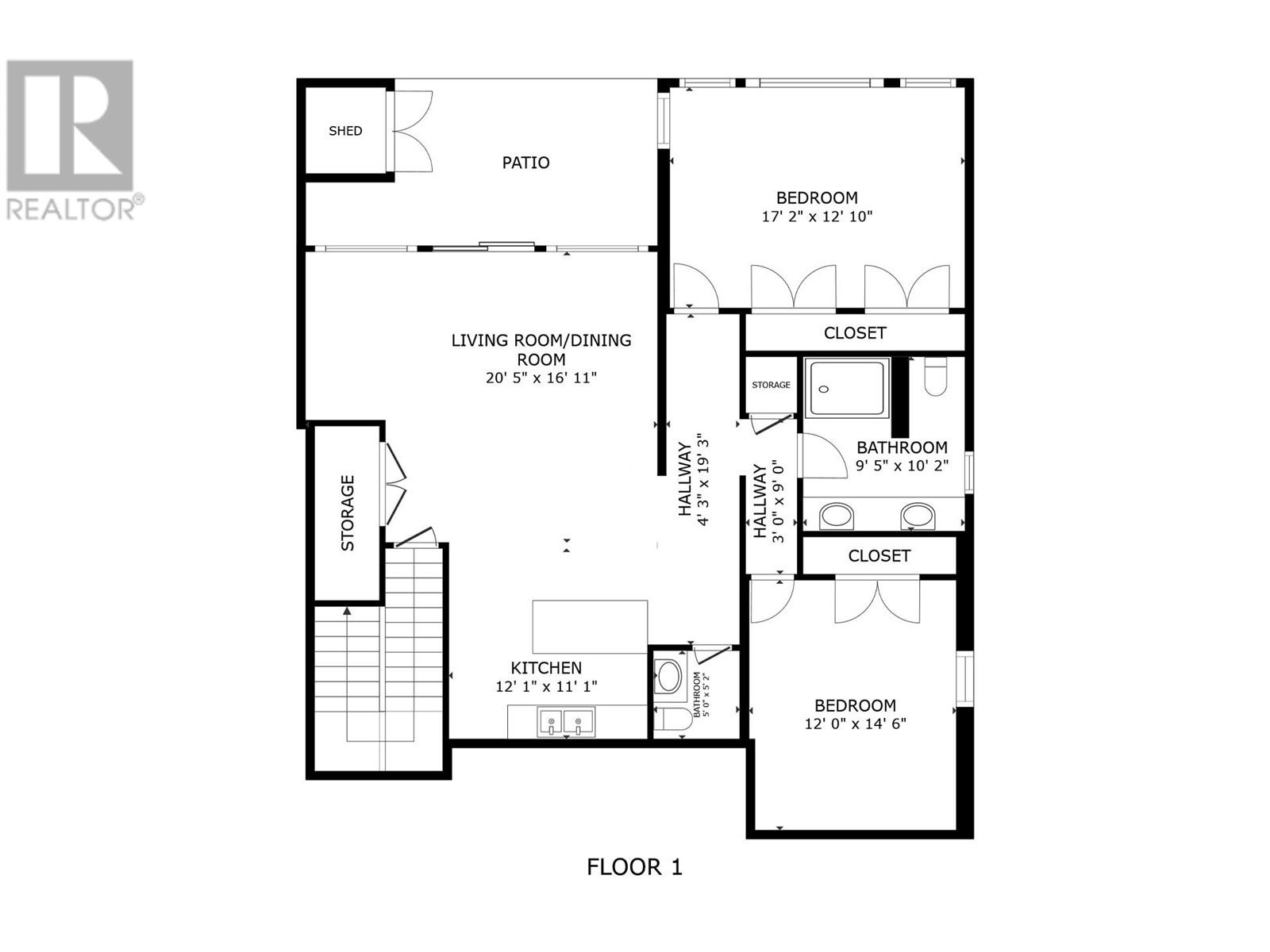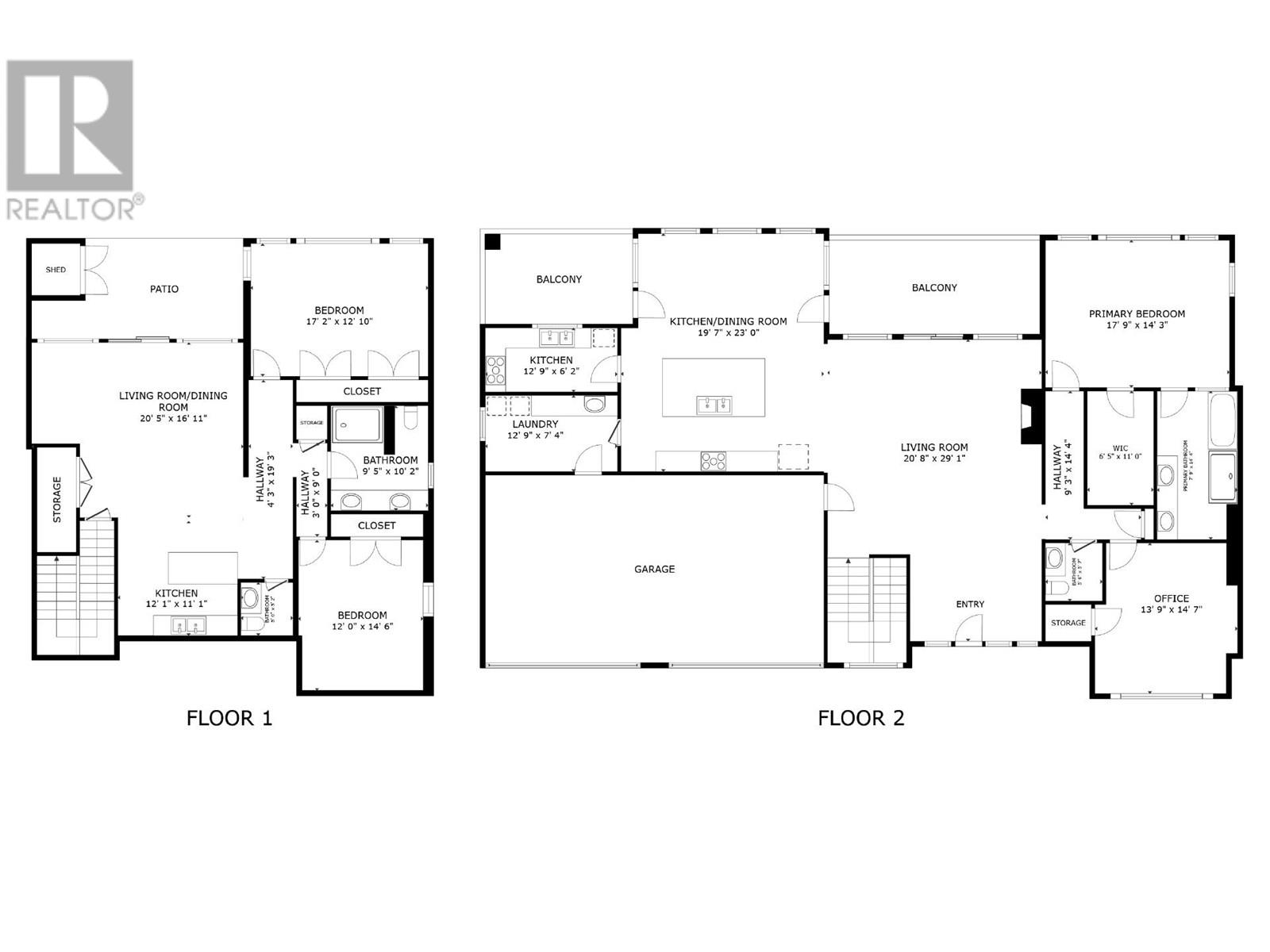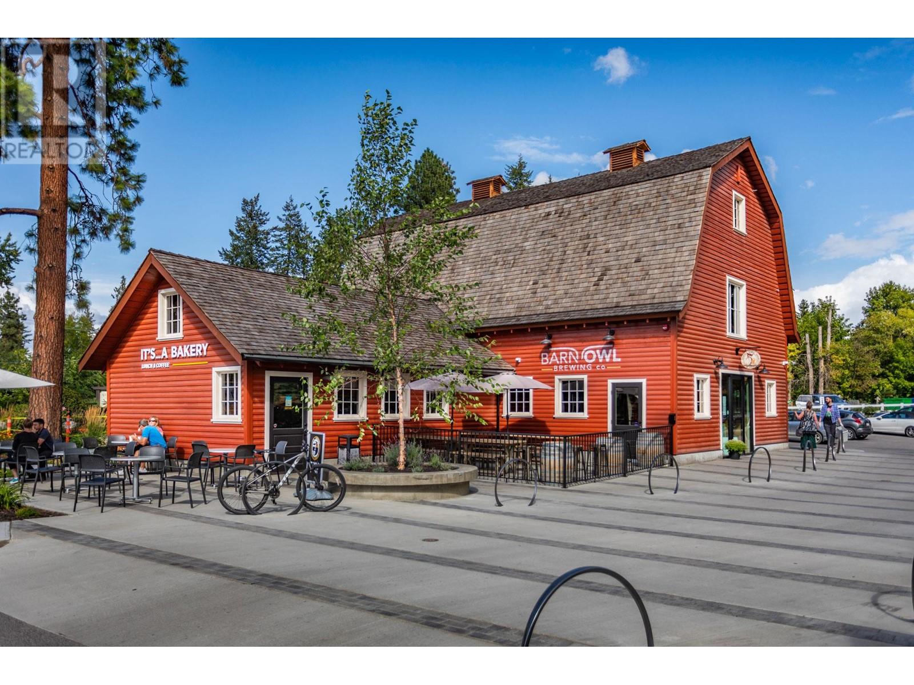WOW! WOW! WOW! - CHECK OUT THESE VIEWS, THE QUALITY OF FINISHES AND THE OVERALL FLOOR PLAN. OVER 4,000 SQ FT OF COMBINED LIVING SPACE ON 2 LEVELS WITH A 1 BEDROOM LEGAL SUITE WITH A PRIVATE ENTRANCE, PARKING SPACE AND PRIVATE DECK AREA - ALSO WITH BIG LAKE VIEWS!! This Property has a Total of 5 Bedrooms and 5 Bathrooms with views from almost every room. [except the dog house...] There is also an Option to Create an Additional ""in Law Suite"" on the lower level if desired. All Amenities are nearby with the recent opening of retail space at Mission Village at the corner of Gordon and Frost Roads. Check out the amenities close by within the pictures attached to this listing. Seller installed a rooftop Solar Panel System this past spring [cost $27k] that is estimated to save 70-80% on the electric bill. They have not had a bill to pay since spring!! WELCOME HOME TO 1016 CLARANCE AVENUE IN UPPER MISSION!! MAJOR PRICE REDUCTION TO $1.998M. - PRICED WELL BELOW ASSESSED VALUE OF $2.132M (id:56537)
Contact Don Rae 250-864-7337 the experienced condo specialist that knows Single Family. Outside the Okanagan? Call toll free 1-877-700-6688
Amenities Nearby : -
Access : -
Appliances Inc : -
Community Features : -
Features : Central island, Balcony, Two Balconies
Structures : -
Total Parking Spaces : 7
View : Lake view, Mountain view, Valley view
Waterfront : -
Zoning Type : Residential
Architecture Style : Ranch
Bathrooms (Partial) : 2
Cooling : Central air conditioning
Fire Protection : -
Fireplace Fuel : -
Fireplace Type : -
Floor Space : -
Flooring : -
Foundation Type : -
Heating Fuel : -
Heating Type : Forced air, See remarks
Roof Style : -
Roofing Material : -
Sewer : Municipal sewage system
Utility Water : Municipal water
Bedroom
: 15' x 13'
Other
: 14' x 10'
Other
: 12' x 8'
Partial bathroom
: 6' x 5'
Full bathroom
: 10' x 9'
Bedroom
: 15' x 13'
Bedroom
: 18'1'' x 14'
Dining nook
: 10' x 9'
Family room
: 13' x 13'
Kitchen
: 11' x 8'
Family room
: 17' x 12'
Other
: 14' x 10'
Other
: 18' x 14'
Laundry room
: 13' x 7'
Pantry
: 12' x 6'
Bedroom
: 14' x 13'
Full ensuite bathroom
: 14' x 8'
Primary Bedroom
: 18' x 14'
Partial bathroom
: 6' x 6'
Kitchen
: 20' x 12'
Dining room
: 18' x 11'
Living room
: 21' x 20'
Foyer
: 12' x 10'
Other
: 14' x 10'
Full bathroom
: 9' x 6'
Kitchen
: 11' x 6'
Other
: 13' x 12'











