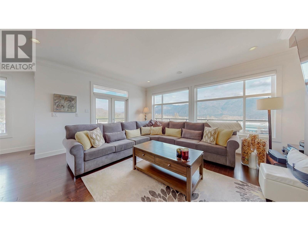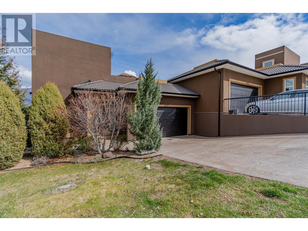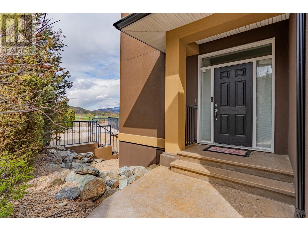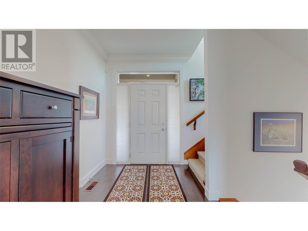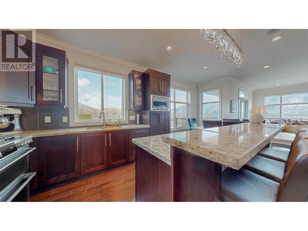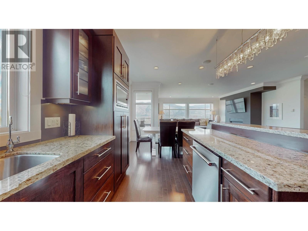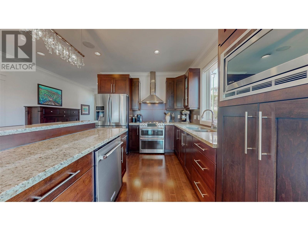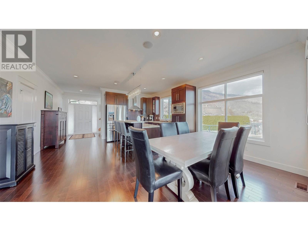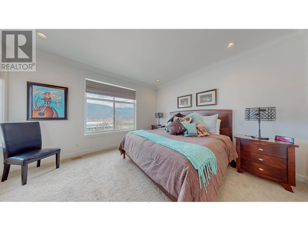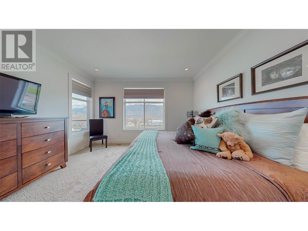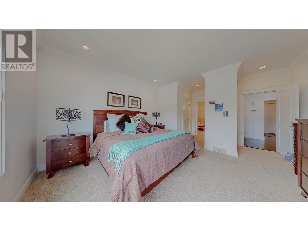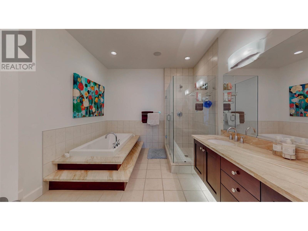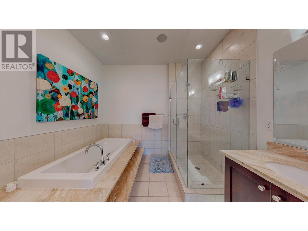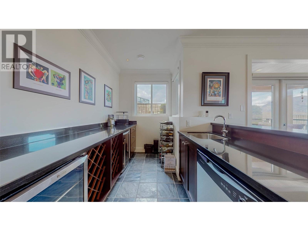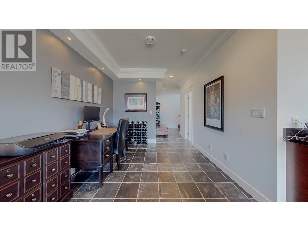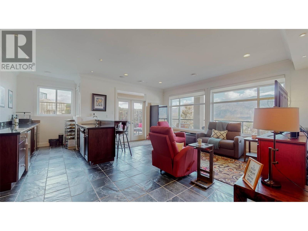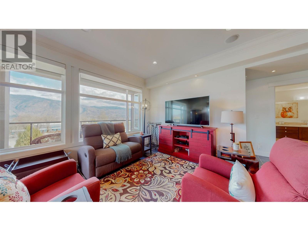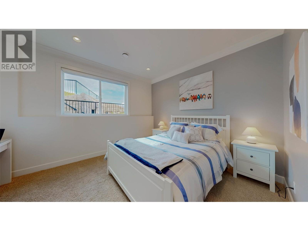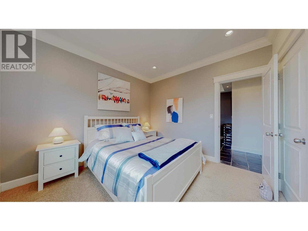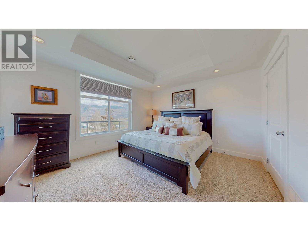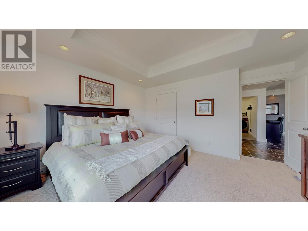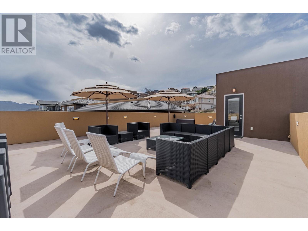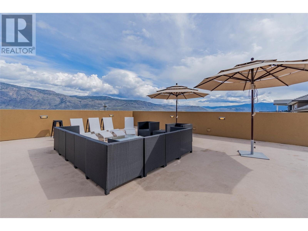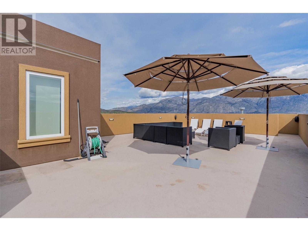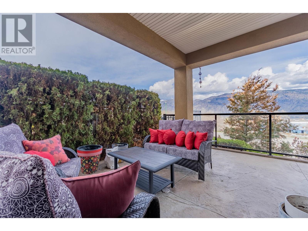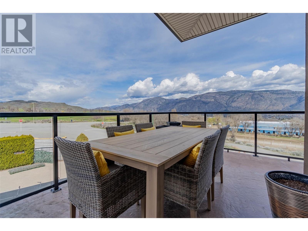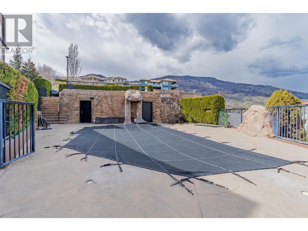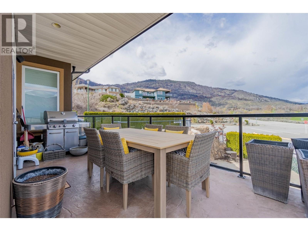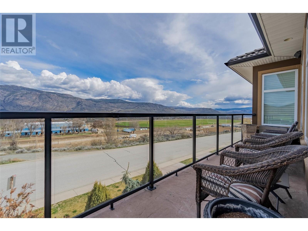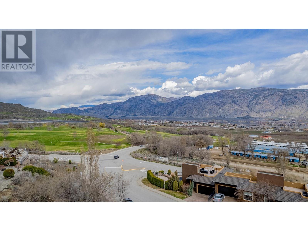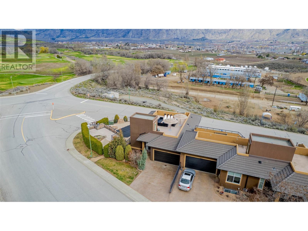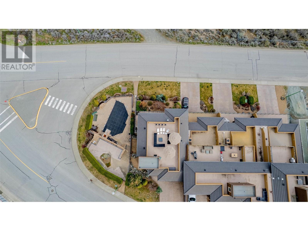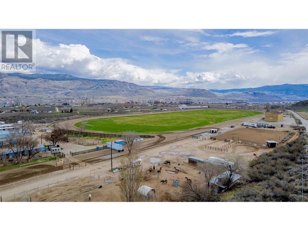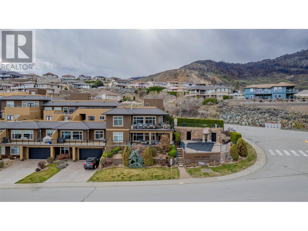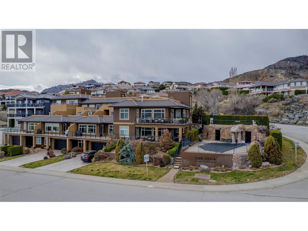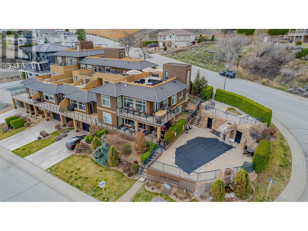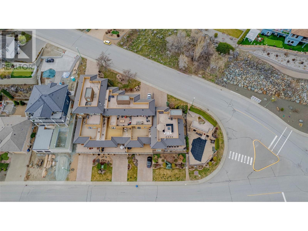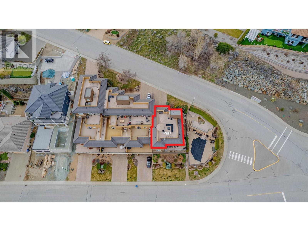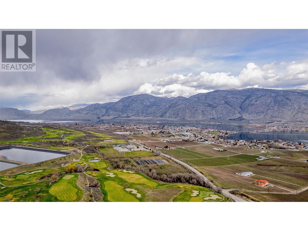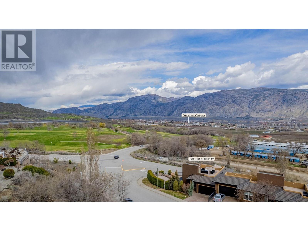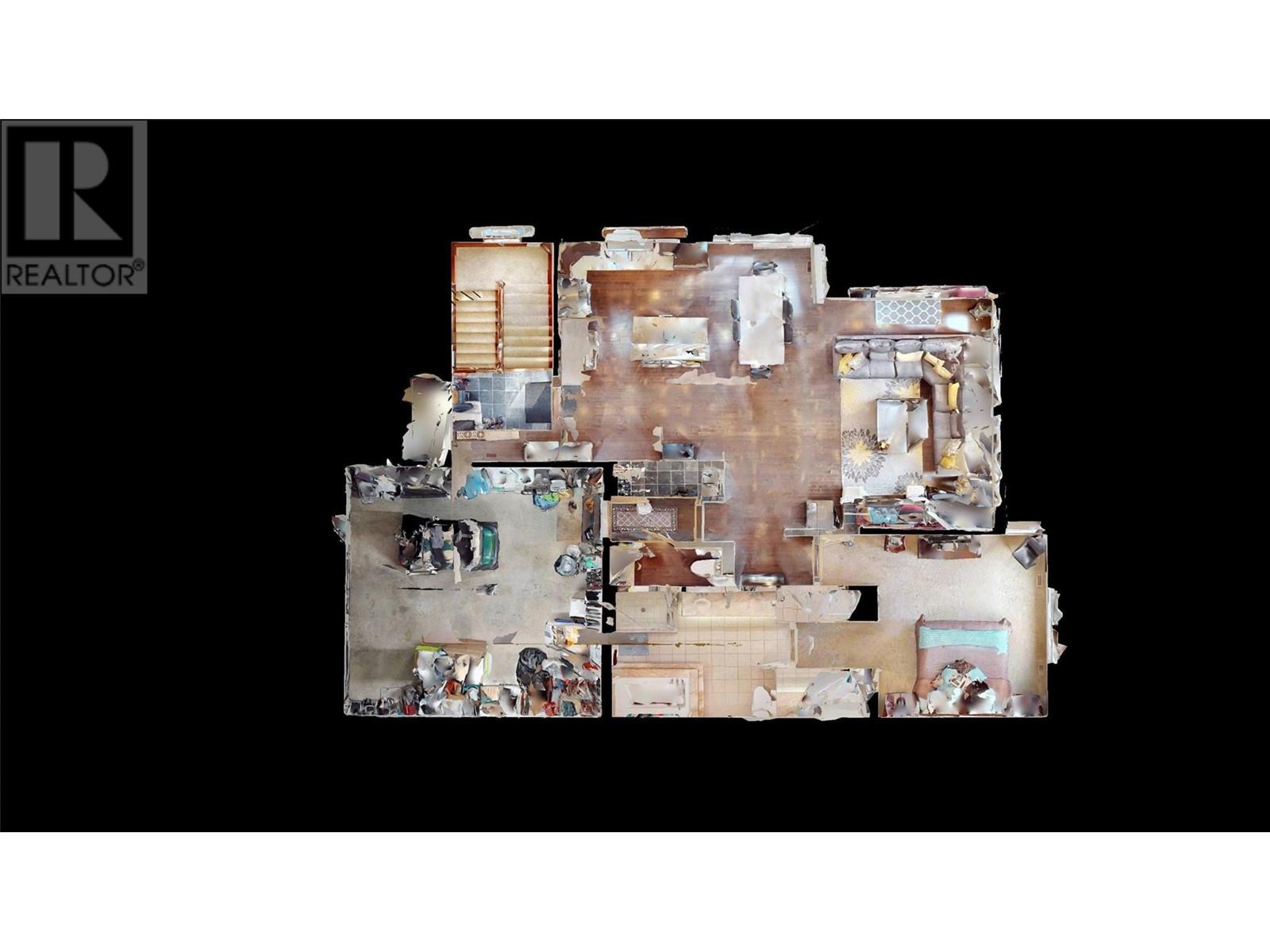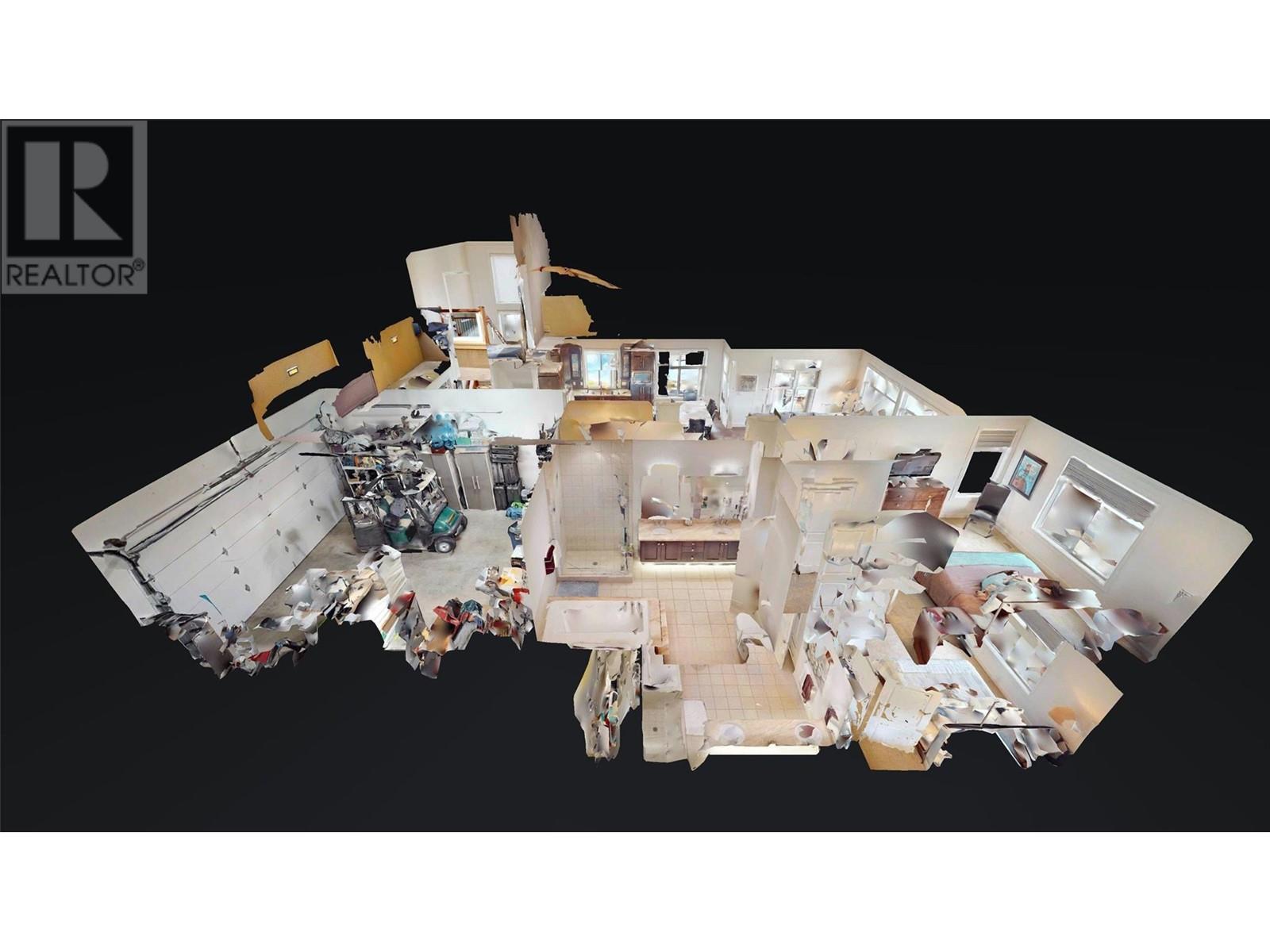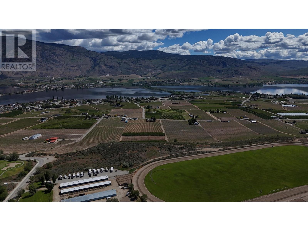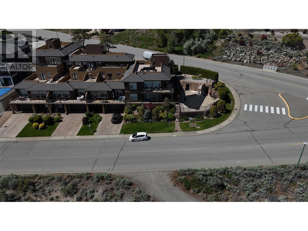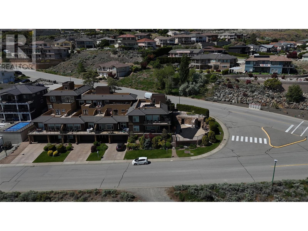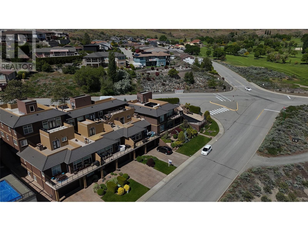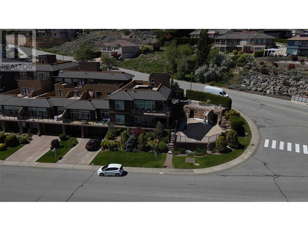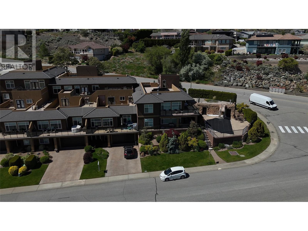Stunning executive quality home offering almost 3,000 sq ft of luxurious living space with breathtaking million-dollar views of Osoyoos Lake, vineyards, and the nearby golf course. This immaculate 3-bedroom, 3-bathroom home boasts a spacious walk-in main level, oversized rooms, and an abundance of natural light from large windows throughout. Beautiful real hardwood floors, crown moulding, and heated floors in the walkout lower level add to the exceptional craftsmanship and attention to detail. The private outdoor swimming pool and enormous rooftop deck are perfect for entertaining or simply relaxing while enjoying fireworks on Canada Day. Located in a highly sought-after area, this meticulously crafted home is perfect for the retired golfer or professional seeking the perfect blend of style, comfort, and serenity. A true must-see! (id:56537)
Contact Don Rae 250-864-7337 the experienced condo specialist that knows CLUB SIESTA. Outside the Okanagan? Call toll free 1-877-700-6688
Amenities Nearby : Golf Nearby, Recreation, Schools, Ski area
Access : -
Appliances Inc : Range, Refrigerator, Dishwasher, Dryer, Microwave, Washer
Community Features : Pets Allowed
Features : Corner Site, Three Balconies
Structures : -
Total Parking Spaces : 2
View : Unknown, Lake view, Mountain view, Valley view, View (panoramic)
Waterfront : -
Architecture Style : Bungalow
Bathrooms (Partial) : 1
Cooling : Central air conditioning
Fire Protection : Security system
Fireplace Fuel : Gas
Fireplace Type : Unknown
Floor Space : -
Flooring : -
Foundation Type : -
Heating Fuel : -
Heating Type : Forced air, See remarks
Roof Style : Unknown
Roofing Material : Tile
Sewer : Municipal sewage system
Utility Water : Municipal water
Storage
: 20'5'' x 16'3''
Utility room
: 6'9'' x 4'11''
Other
: 19'8'' x 12'
Laundry room
: 10'5'' x 6'6''
Family room
: 19'8'' x 13'5''
Bedroom
: 11'6'' x 13'0''
Bedroom
: 13'7'' x 13'10''
5pc Bathroom
: Measurements not available
Foyer
: 10'5'' x 8'
Primary Bedroom
: 19'1'' x 13'7''
Living room
: 17'6'' x 13'4''
Kitchen
: 18'3'' x 16'6''
5pc Ensuite bath
: Measurements not available
Dining room
: 25'9'' x 8'7''
2pc Bathroom
: Measurements not available


