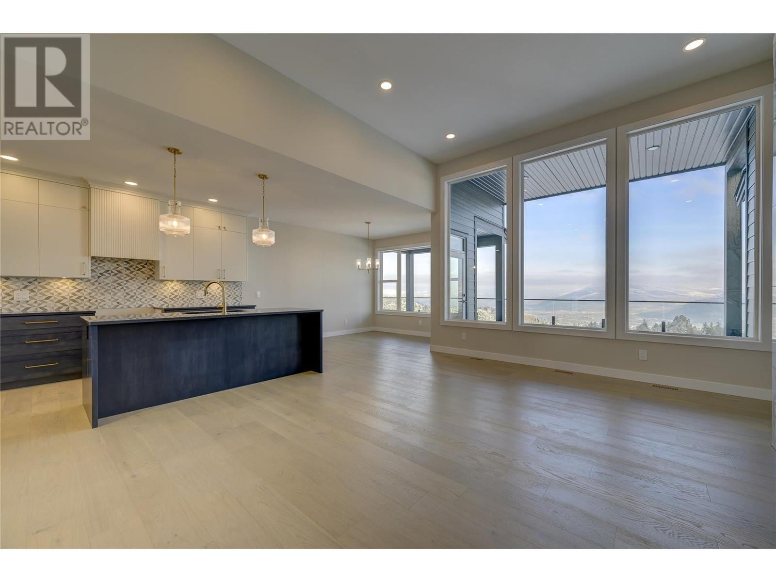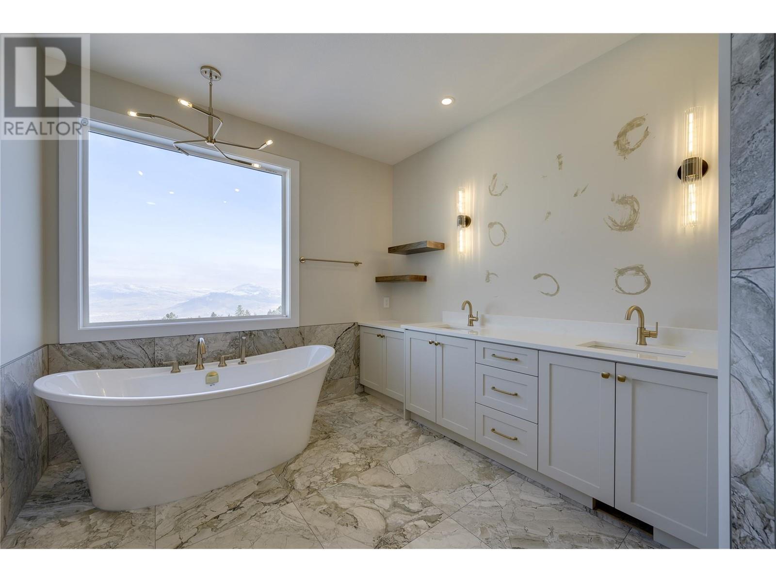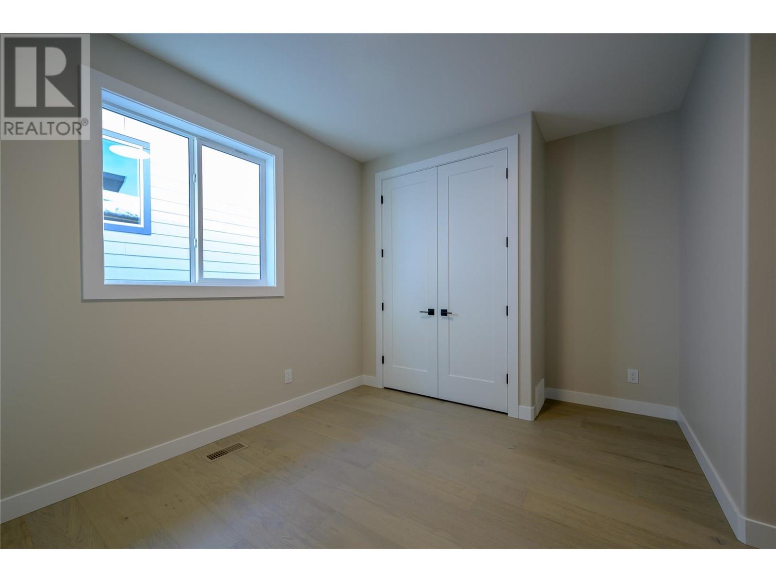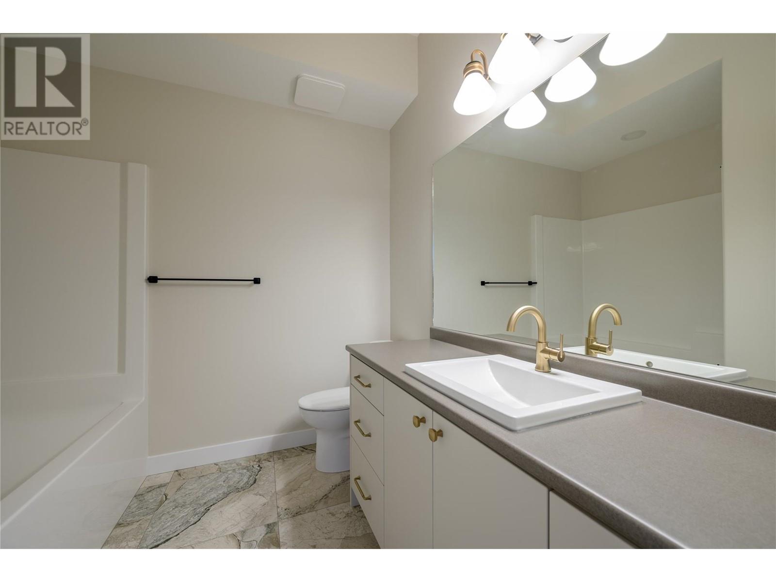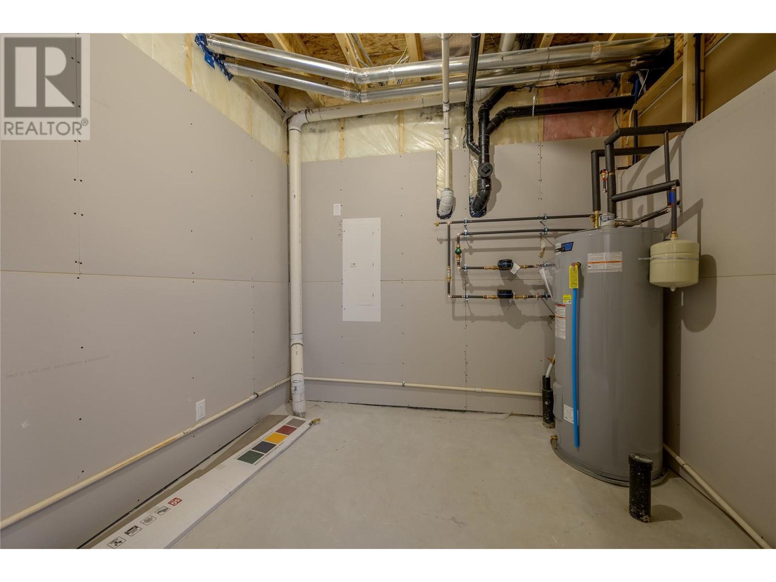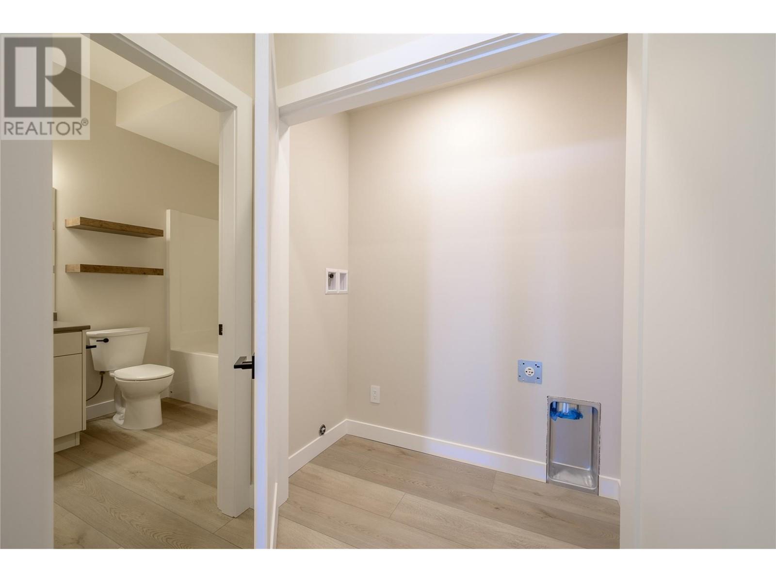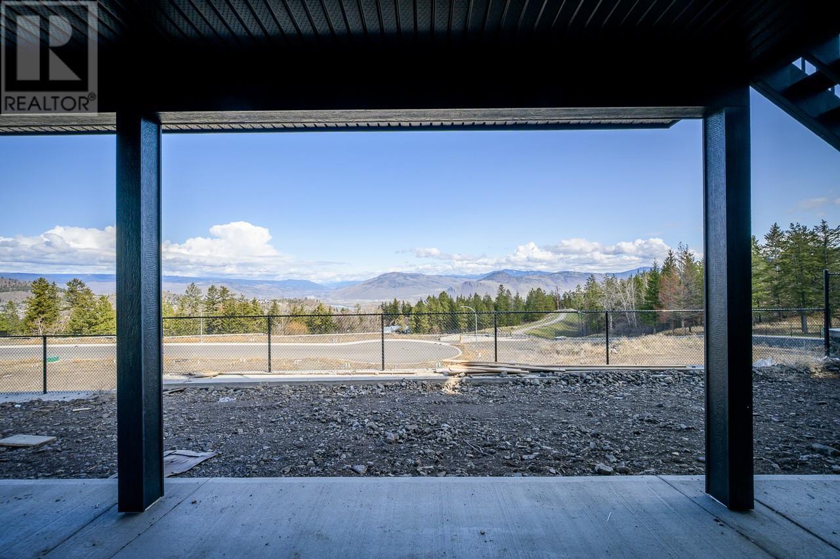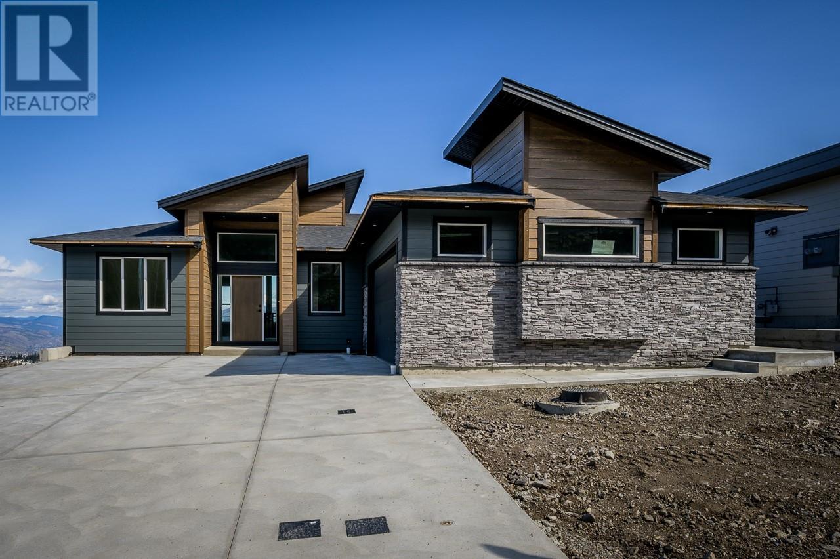This expansive Aberdeen home offers breathtaking views & the opportunity to create 2 additional suites while still maintaining plenty of space for the primary living area. Step through the front door & be greeted by stunning sightlines through the large picture windows. The main floor features engineered hardwood, a spacious kitchen with stone countertops, an island & a pantry. Adjacent to the kitchen, the dining area flows seamlessly into the living room, with 14-foot ceilings & fireplace. A large, covered deck extends off the dining area. The main level includes 3 bedrooms, 4-piece bathroom & mudroom/laundry area conveniently located off the oversized 21' x 31'6"" garage. The primary suite has a walk-in closet & a luxurious ensuite with double sinks, soaker tub & a custom tile shower. Descending down, you'll find 2 additional bedrooms & another 4-piece bathroom, if suited, would remain part of the main home. A spacious family/games room is also on this floor, with all the rough-ins to easily add a suite, just install the kitchen. There's also a separate bedroom, a 4-piece bathroom & a dedicated laundry space. One more level down, you'll find 2 more bedrooms, a large rec room with rough-in plumbing for a wet bar, 4-piece bathroom & laundry (id:56537)
Contact Don Rae 250-864-7337 the experienced condo specialist that knows Single Family. Outside the Okanagan? Call toll free 1-877-700-6688
Amenities Nearby : Public Transit, Park, Recreation, Schools
Access : Easy access
Appliances Inc : -
Community Features : Pets Allowed
Features : Central island, Balcony, Three Balconies
Structures : -
Total Parking Spaces : 6
View : City view, River view, Mountain view, Valley view
Waterfront : -
Zoning Type : Residential
Architecture Style : Ranch
Bathrooms (Partial) : 0
Cooling : Central air conditioning
Fire Protection : Smoke Detector Only
Fireplace Fuel : Electric
Fireplace Type : Unknown
Floor Space : -
Flooring : Carpeted, Ceramic Tile, Hardwood, Laminate
Foundation Type : -
Heating Fuel : Electric
Heating Type : Baseboard heaters, Forced air, See remarks
Roof Style : Unknown
Roofing Material : Asphalt shingle
Sewer : Municipal sewage system
Utility Water : Municipal water
5pc Ensuite bath
: Measurements not available
4pc Bathroom
: Measurements not available
Utility room
: 10'2'' x 12'4''
Bedroom
: 11'2'' x 13'2''
Bedroom
: 11'2'' x 13'2''
Family room
: 13'6'' x 18'8''
Games room
: 14'6'' x 19'6''
Bedroom
: 12'4'' x 13'
4pc Bathroom
: Measurements not available
4pc Bathroom
: Measurements not available
Recreation room
: 24'6'' x 17'11''
Bedroom
: 10' x 14'10''
4pc Bathroom
: Measurements not available
Laundry room
: 3'4'' x 3'4''
Bedroom
: 9'8'' x 11'4''
Bedroom
: 10' x 13'
Primary Bedroom
: 13' x 14'8''
Great room
: 14'6'' x 18'8''
Dining room
: 10' x 13'
Kitchen
: 14'6'' x 11'
Bedroom
: 11'8'' x 9'8''
Mud room
: 9' x 8'
Foyer
: 7'6'' x 7'







