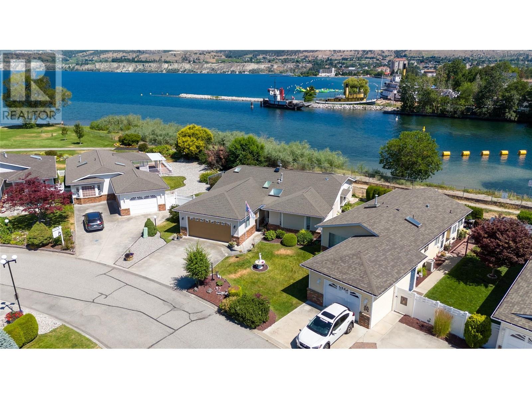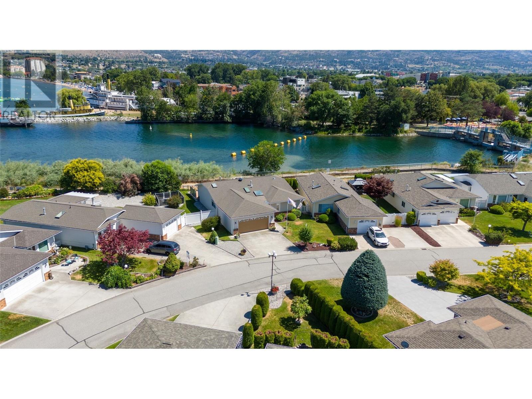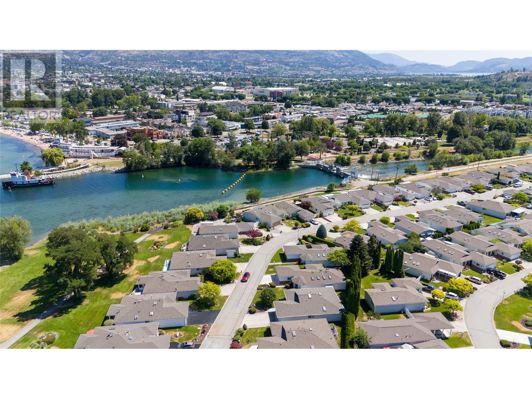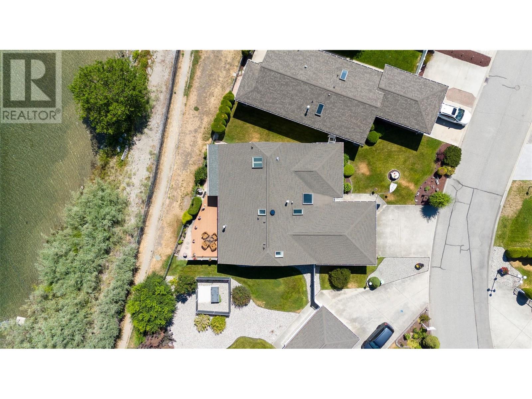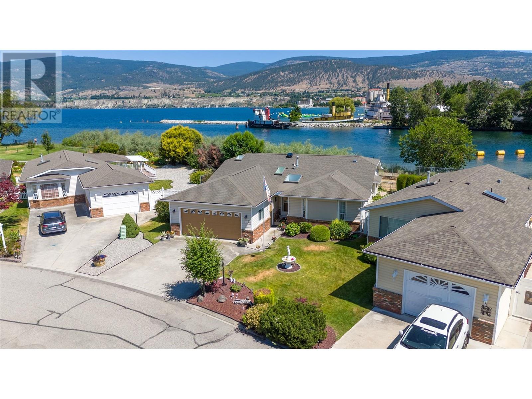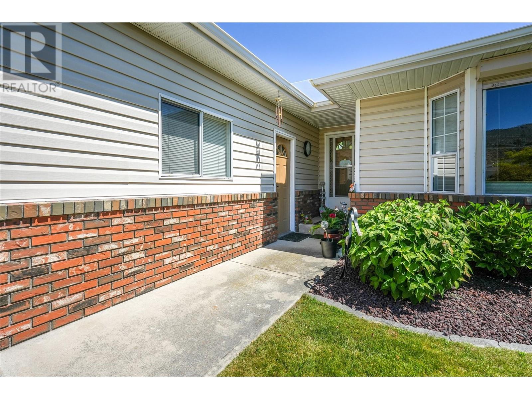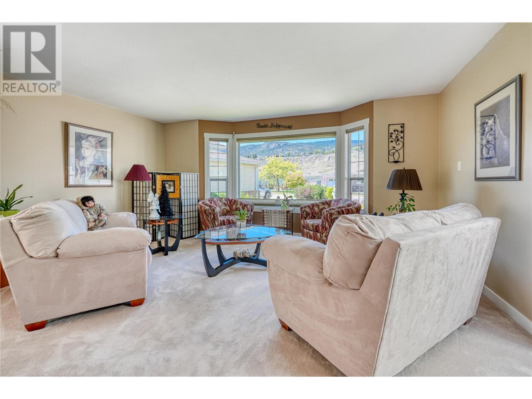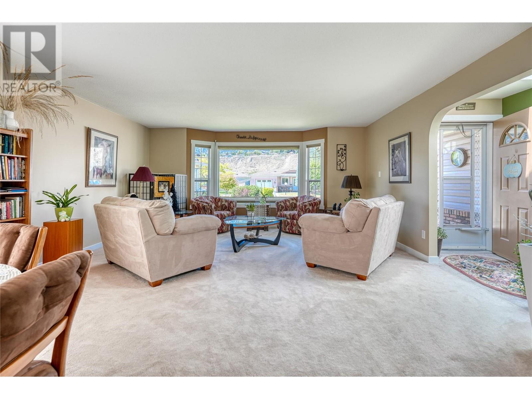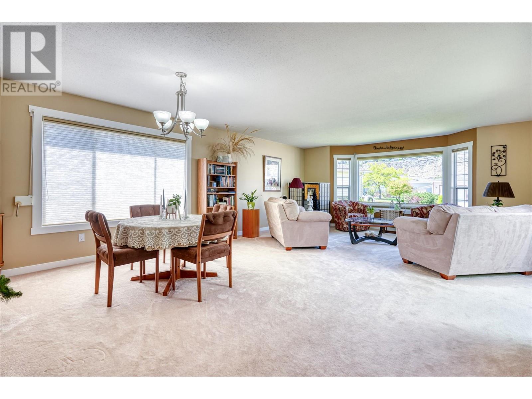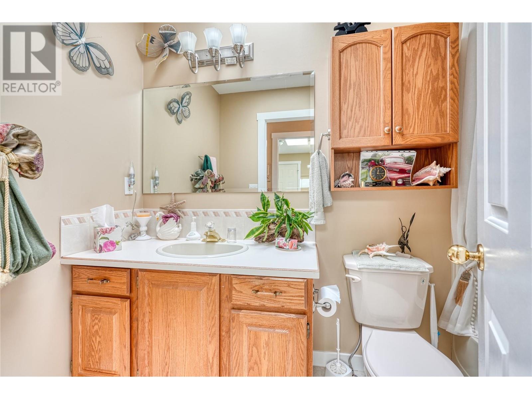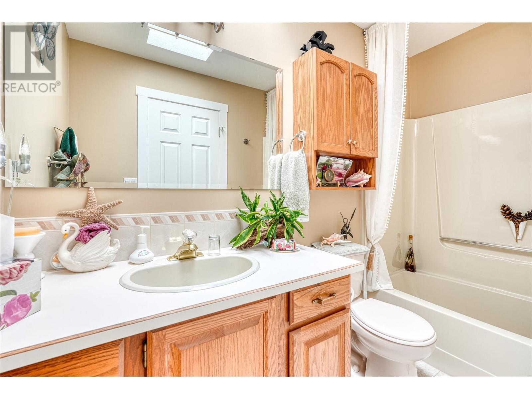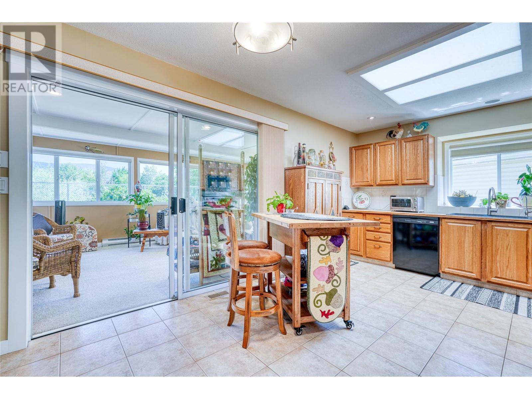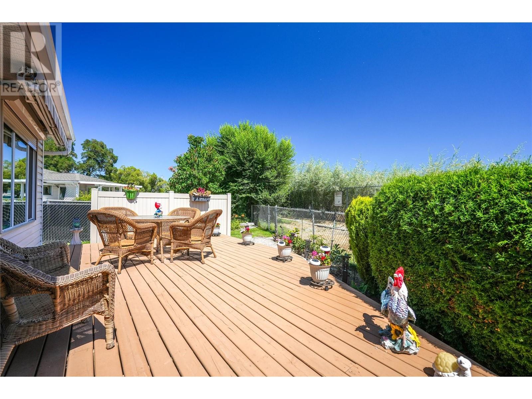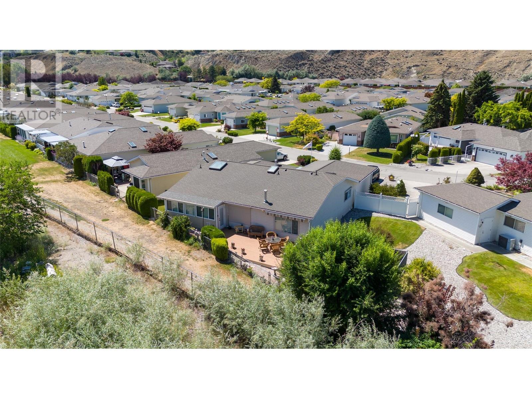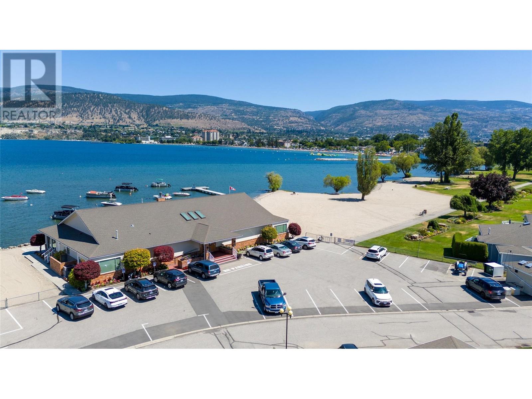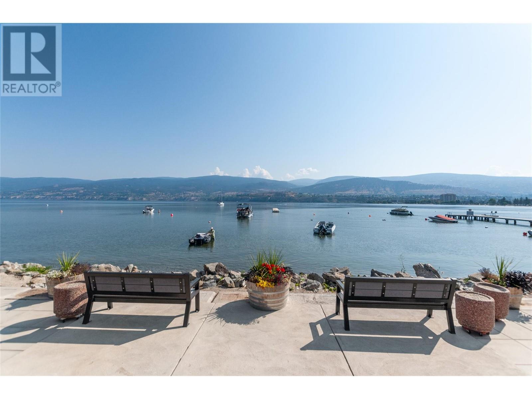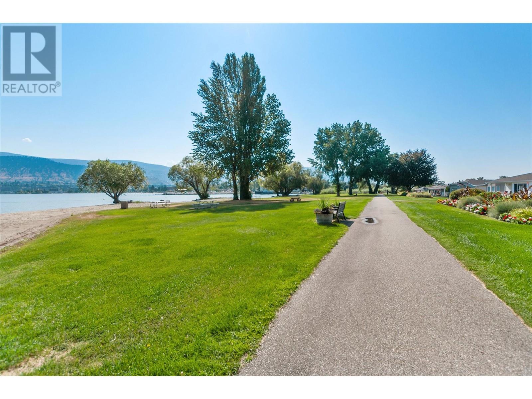WATERFRONT LIVING AT AN AFFORDABLE PRICE! Welcome to 43 Kingfisher Dr, located in ""Red Wing Resort"", one of Penticton's premier gated communities. This 40+ complex with resort style amenities (clubhouse, private beach access, wharf and RV parking), rivals other complexes at an affordable monthly fee. This meticulously maintained rancher is 1745 sq ft and contains a spacious primary bedroom with a 3 piece ensuite bathroom, large dining/living area, separate family and a 2nd bedroom. Enjoy the water view year round in the enclosed sunroom. The low maintence back deck with a retractable awning is perfect for a hot summer day. This type of property is very hard to find for the value that you are getting. Book your viewing today. (id:56537)
Contact Don Rae 250-864-7337 the experienced condo specialist that knows Red Wing Resort. Outside the Okanagan? Call toll free 1-877-700-6688
Amenities Nearby : -
Access : -
Appliances Inc : Refrigerator, Dishwasher, Oven - Electric, Washer & Dryer
Community Features : Recreational Facilities, Seniors Oriented
Features : -
Structures : -
Total Parking Spaces : 4
View : -
Waterfront : Waterfront on lake
Architecture Style : Ranch
Bathrooms (Partial) : 0
Cooling : Central air conditioning
Fire Protection : Controlled entry
Fireplace Fuel : Gas
Fireplace Type : Unknown
Floor Space : -
Flooring : -
Foundation Type : -
Heating Fuel : -
Heating Type : Baseboard heaters, Forced air
Roof Style : Unknown
Roofing Material : Asphalt shingle
Sewer : Municipal sewage system
Utility Water : Private Utility, Community Water System
Utility room
: 4'9'' x 4'6''
Sunroom
: 17'8'' x 11'10''
Primary Bedroom
: 12'0'' x 17'4''
Living room
: 16'11'' x 14'8''
Laundry room
: 8'7'' x 12'4''
Kitchen
: 18'1'' x 11'0''
Family room
: 12'6'' x 13'9''
Dining room
: 16'11'' x 10'5''
Bedroom
: 11'11'' x 12'1''
4pc Bathroom
: 9'2'' x 4'11''
3pc Ensuite bath
: 4'11'' x 8'1''


