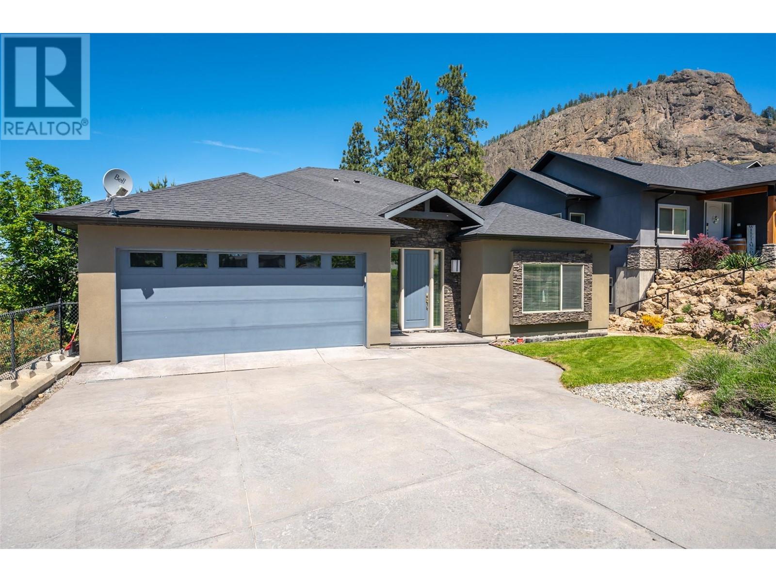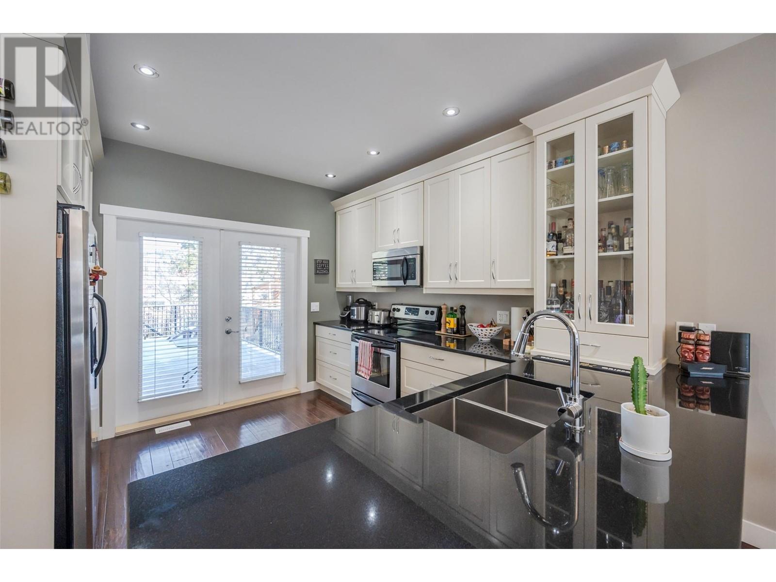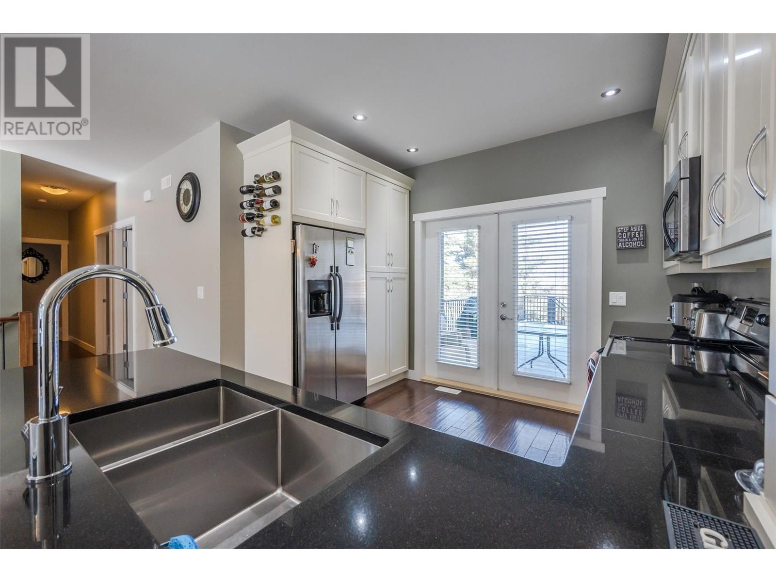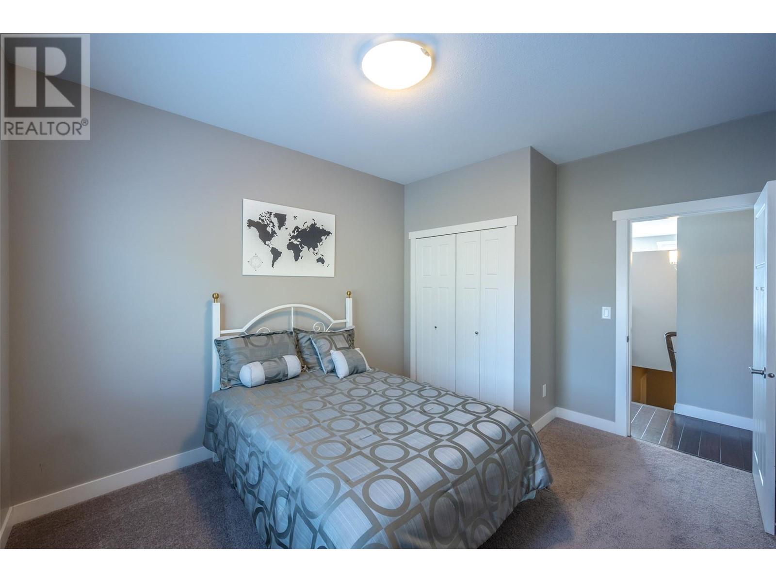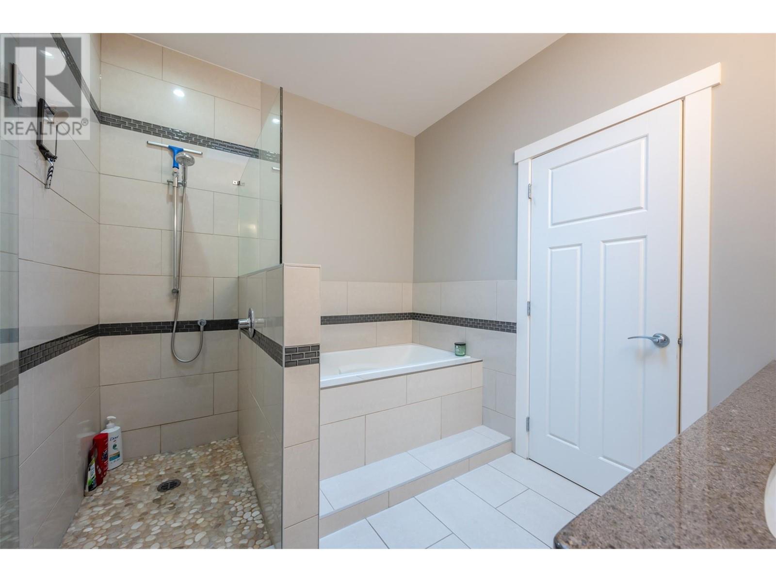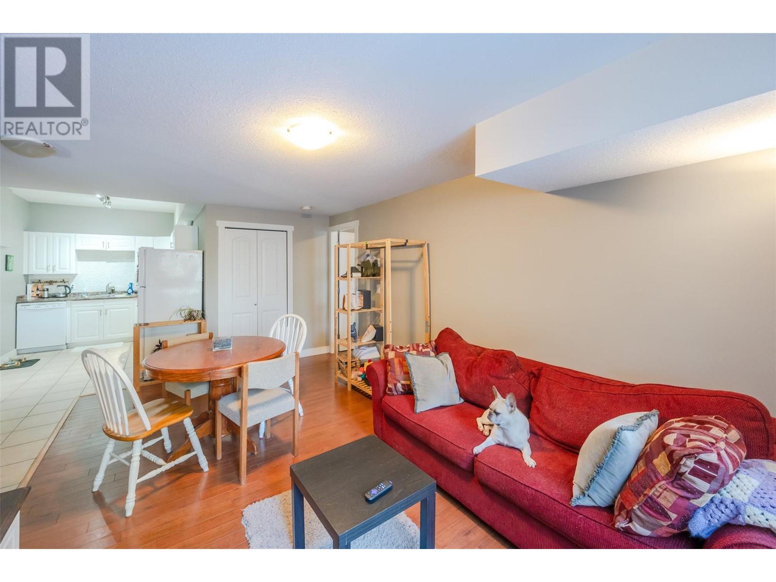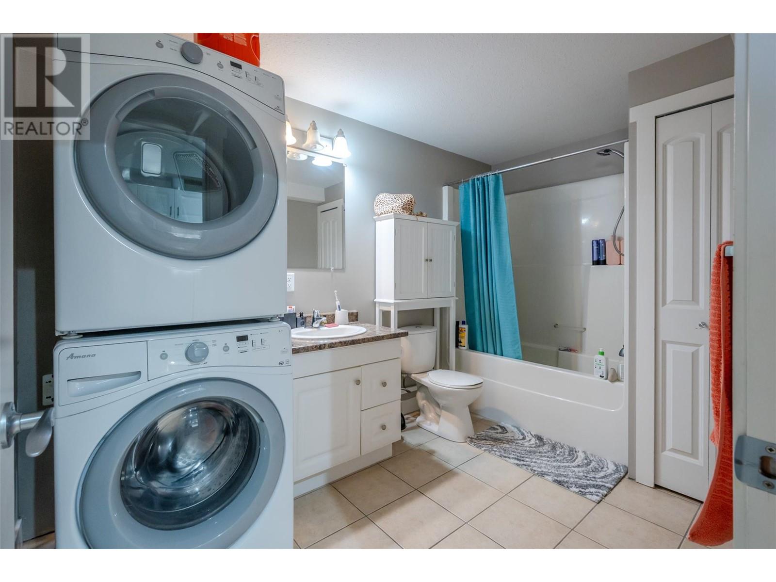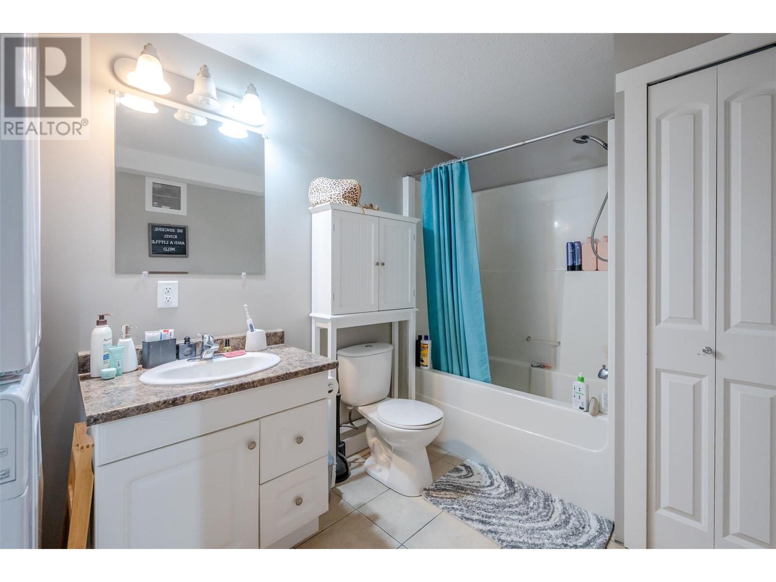Welcome to 192 Nicola Place, a beautifully maintained single detached home in peaceful Summerland. Nestled on a cul-de-sac, this property offers a perfect balance of privacy and convenience, within walking distance of Detonate Brewing, Unisus School, and the scenic trails of Giant’s Head Mountain Park. Built in 2009, this spacious family home is in move-in-ready condition. The main residence features 4 bedrooms, 2 bathrooms, and an inviting open-concept kitchen, dining, and living area. A generous recreation room provides additional space for relaxation or entertainment. Step outside onto the expansive deck, where you can take in delightful mountain views. A standout feature of this property is the legal 2-bedroom income suite - an excellent opportunity for mortgage assistance or multi-generational living (currently unoccupied). The fully fenced backyard includes a dedicated gardening area, perfect for those with a green thumb. Additional highlights include ample open parking, an attached double-car garage, and plenty of space for outdoor activities. Don’t miss this exceptional opportunity to own a versatile home in one of Summerland’s most desirable locations! (id:56537)
Contact Don Rae 250-864-7337 the experienced condo specialist that knows Single Family. Outside the Okanagan? Call toll free 1-877-700-6688
Amenities Nearby : Schools
Access : Easy access
Appliances Inc : Range, Refrigerator, Dishwasher, Dryer, Washer
Community Features : Family Oriented, Rural Setting, Pets Allowed
Features : Cul-de-sac, Private setting, Balcony
Structures : -
Total Parking Spaces : 4
View : Mountain view
Waterfront : -
Zoning Type : Residential
Architecture Style : Ranch
Bathrooms (Partial) : 0
Cooling : Central air conditioning
Fire Protection : -
Fireplace Fuel : -
Fireplace Type : -
Floor Space : -
Flooring : -
Foundation Type : -
Heating Fuel : -
Heating Type : Forced air, See remarks
Roof Style : Unknown
Roofing Material : Asphalt shingle
Sewer : Municipal sewage system
Utility Water : Municipal water
Bedroom
: 7'0'' x 11'10''
Kitchen
: 8'2'' x 11'9''
Living room
: 14'4'' x 16'7''
Bedroom
: 10'4'' x 16'9''
5pc Ensuite bath
: Measurements not available
Primary Bedroom
: 13'7'' x 19'0''
4pc Bathroom
: 4'11'' x 9'9''
Bedroom
: 10'4'' x 13'3''
Bedroom
: 10'3'' x 13'3''
Living room
: 15'4'' x 12'6''
Dining room
: 16'8'' x 10'5''
Kitchen
: 11'7'' x 12'1''
Full bathroom
: 7'0'' x 11'4''
Utility room
: 15'11'' x 13'6''
Recreation room
: 20'2'' x 19'1''
Storage
: 10'11'' x 5'0''
Storage
: 9'11'' x 5'4''
Bedroom
: 13'5'' x 16'9''
Foyer
: 10'1'' x 7'10''


