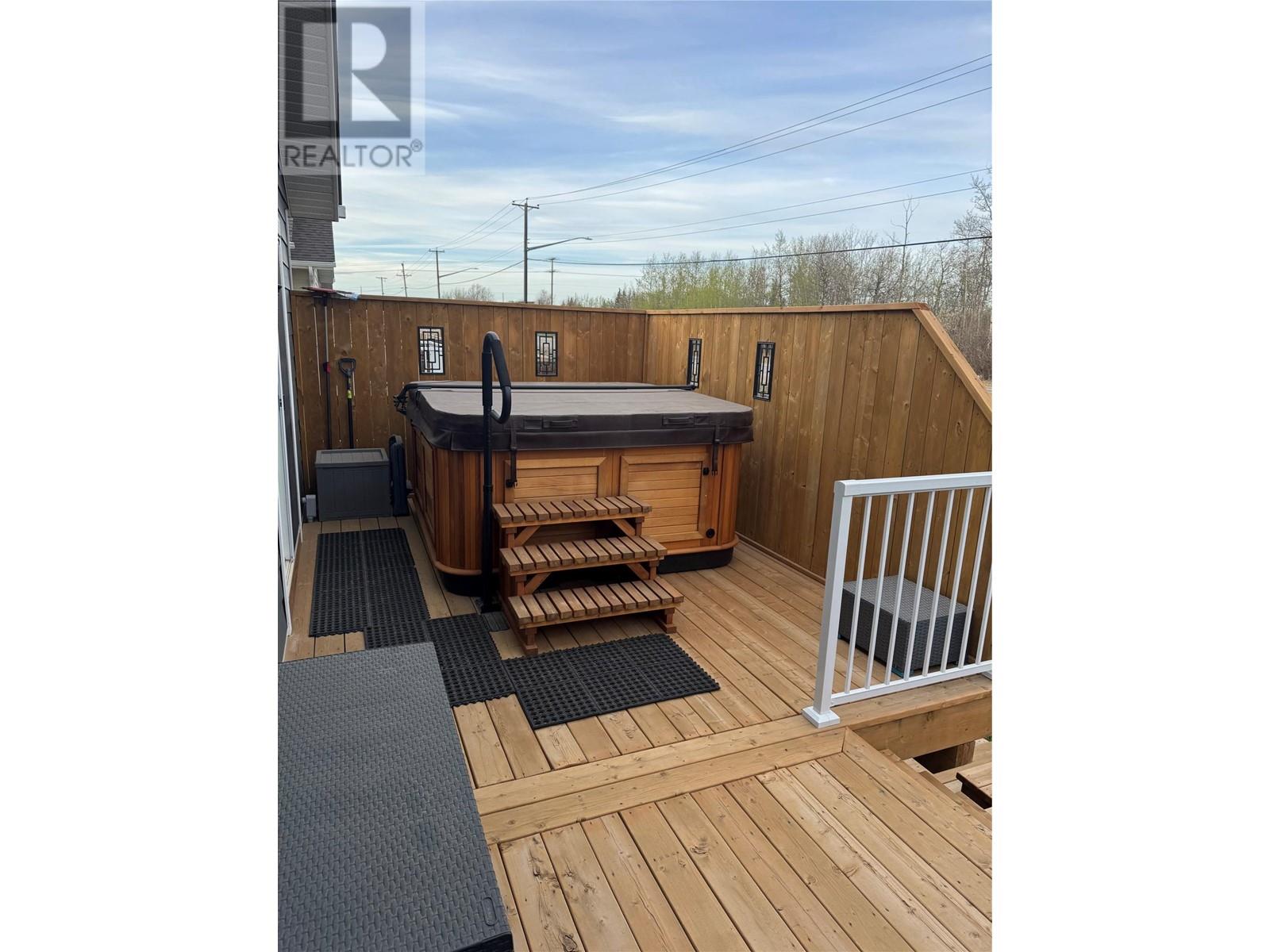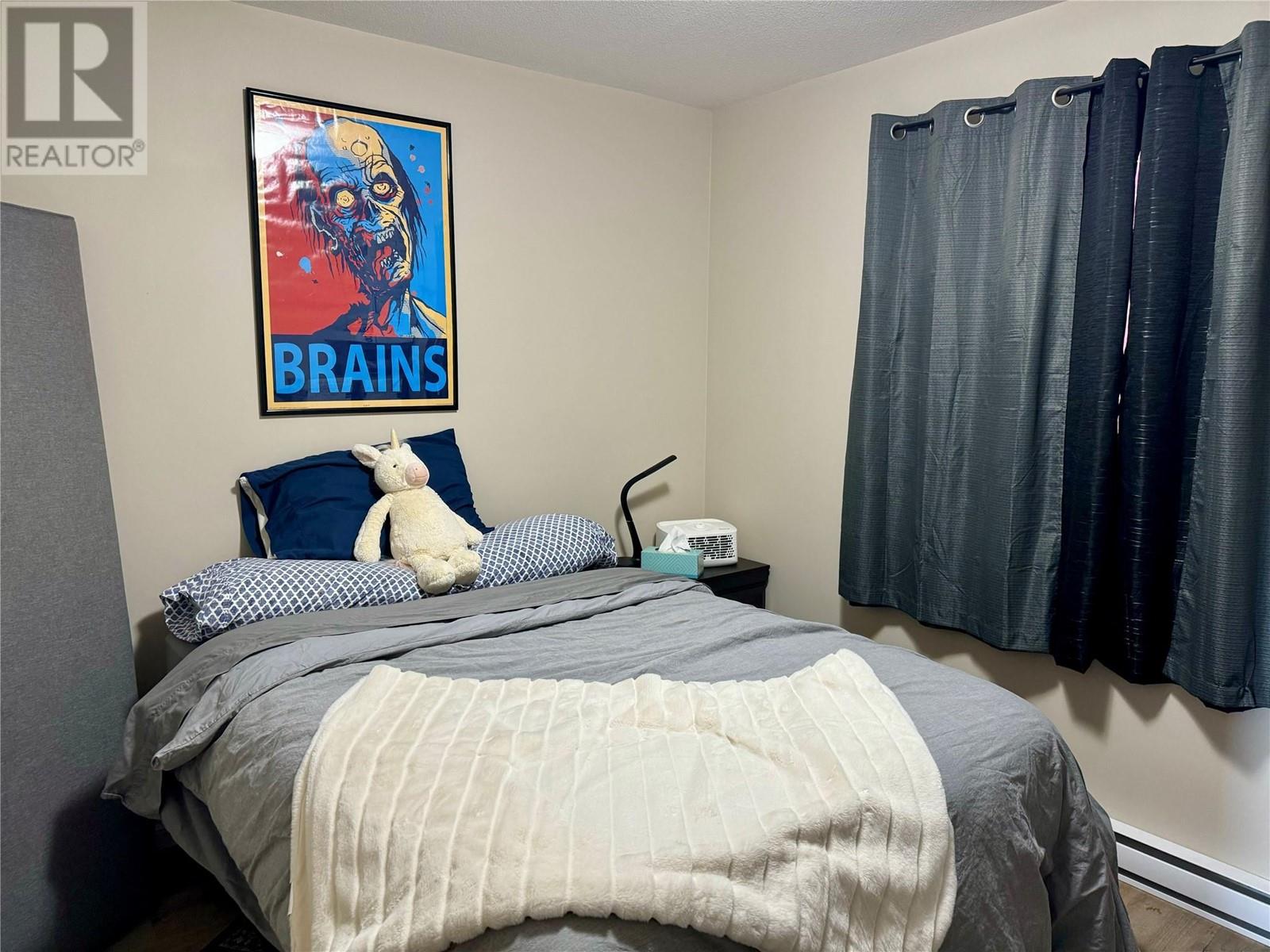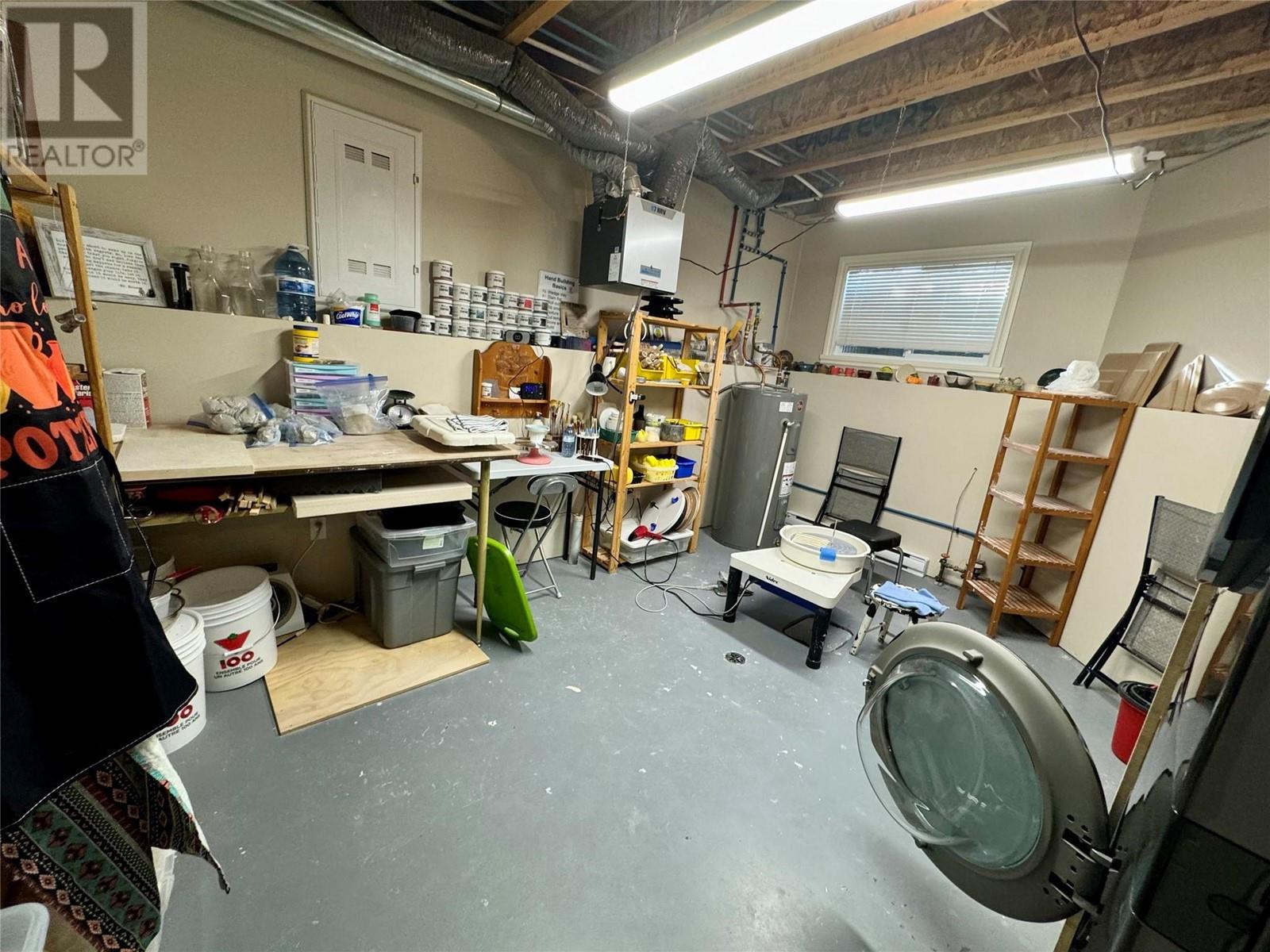TENANT VACATED/SELLER MOTIVATED-EXECUTIVE SPLIT ENTRY HOME-WITH LEGAL SUITE- Are you looking for a spacious and stylish place to call home? Would you like to have stunning view? Look no further this exquisite executive Multi-split level home is now available in a very desirable neighborhood, close to a school and parks and walking trails. There are 3 spacious bedrooms up and the Primary has a full ensuite, new sliding glass doors that lead to the new Artic Spa Salt water Hot Tub. If you love to cook, there is a gourmet kitchen with island and pantry and off the dining area leads to your expansive deck with Gazebo and privacy walls as well as a fully fenced yard truly a backyard oasis. This beautiful home offers open concept living with a stunning custom brick gas fireplace . The basement suite offer all the amenities, Full kitchen, living room , 2 bedrooms , Landry and full 4 piece bathroom with separate entry for added privacy. This home is located on a corner lot, paved driveway and double car attached garage. Call soon to view this gorgeous home . (id:56537)
Contact Don Rae 250-864-7337 the experienced condo specialist that knows Single Family. Outside the Okanagan? Call toll free 1-877-700-6688
Amenities Nearby : -
Access : -
Appliances Inc : Refrigerator, Dishwasher, Dryer, Cooktop - Electric, Range - Electric, Range - Gas, Humidifier, Microwave, Washer
Community Features : -
Features : Corner Site, Central island, Two Balconies
Structures : -
Total Parking Spaces : 2
View : -
Waterfront : -
Architecture Style : Split level entry
Bathrooms (Partial) : 0
Cooling : -
Fire Protection : -
Fireplace Fuel : Gas
Fireplace Type : Unknown
Floor Space : -
Flooring : -
Foundation Type : -
Heating Fuel : Electric
Heating Type : Baseboard heaters, See remarks
Roof Style : Unknown
Roofing Material : Asphalt shingle
Sewer : Municipal sewage system
Utility Water : Municipal water
Living room
: 12'0'' x 11'0''
Laundry room
: 7'2'' x 6'0''
Kitchen
: 10'8'' x 13'0''
Dining room
: 7'0'' x 8'0''
Bedroom
: 12'10'' x 15'4''
Bedroom
: 11'5'' x 10'5''
4pc Bathroom
: Measurements not available
Living room
: 18'0'' x 12'8''
Laundry room
: 15'0'' x 11'9''
Kitchen
: 12'0'' x 9'0''
3pc Ensuite bath
: Measurements not available
Dining room
: 9'0'' x 9'0''
Bedroom
: 11'7'' x 9'0''
Primary Bedroom
: 14'7'' x 12'5''
Bedroom
: 11'7'' x 9'0''
4pc Bathroom
: Measurements not available









































































