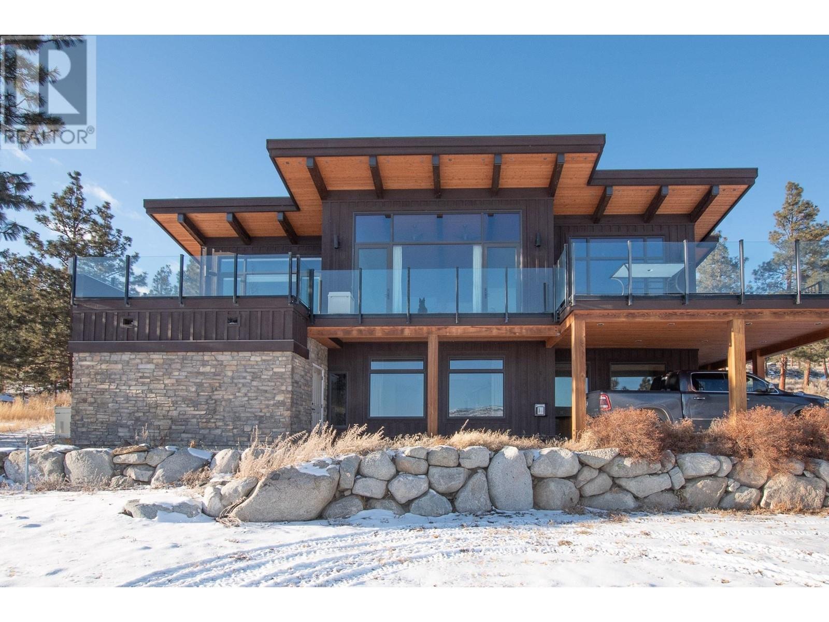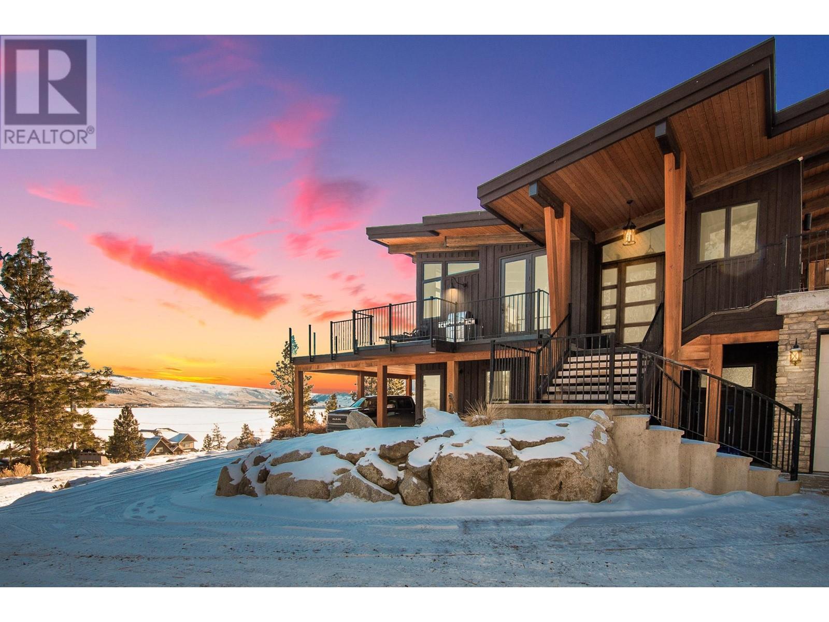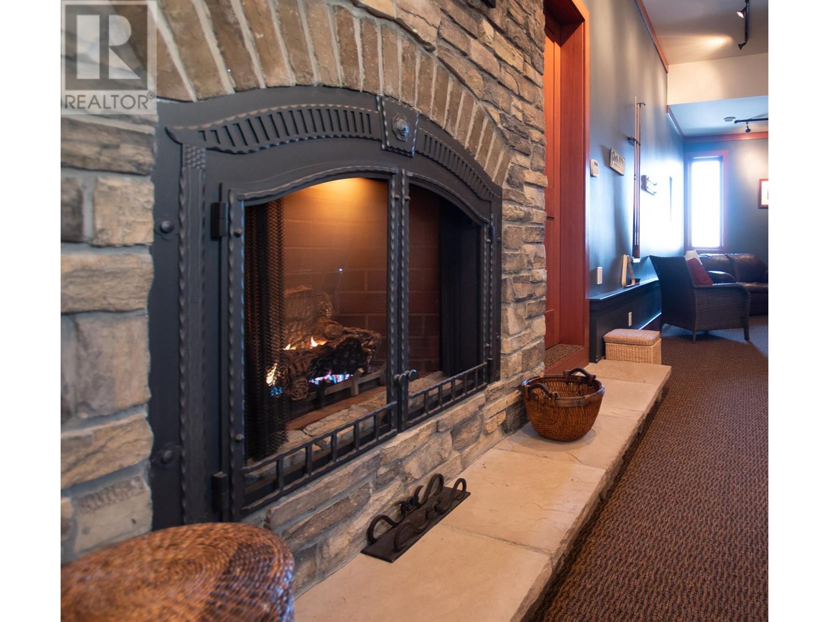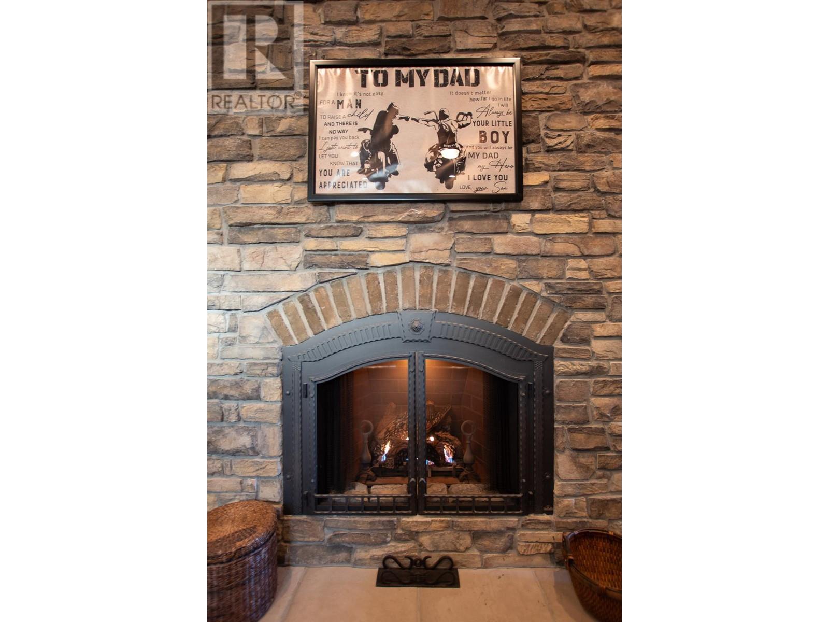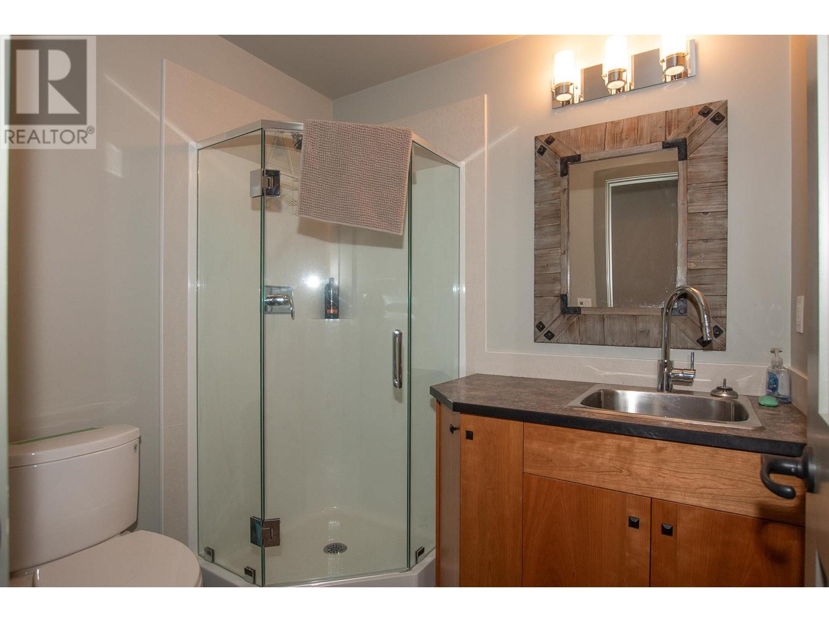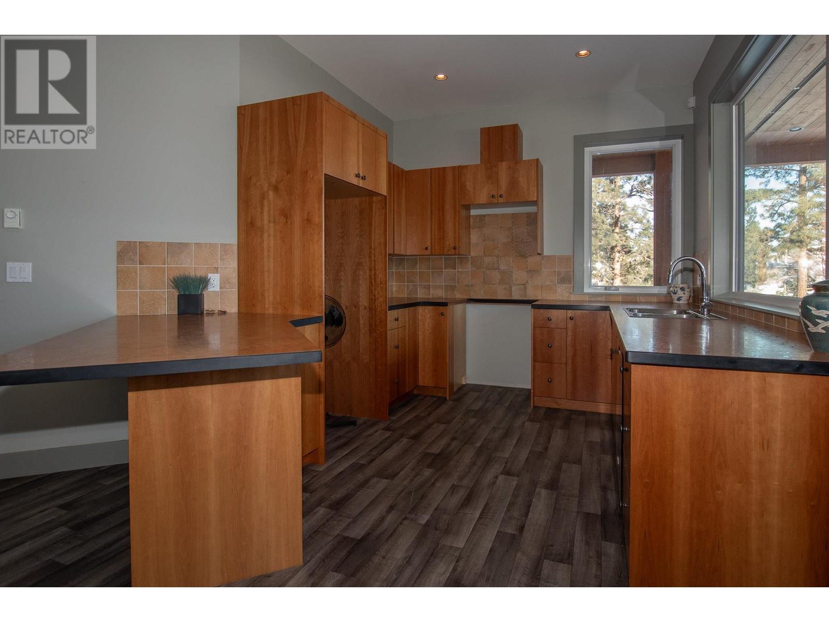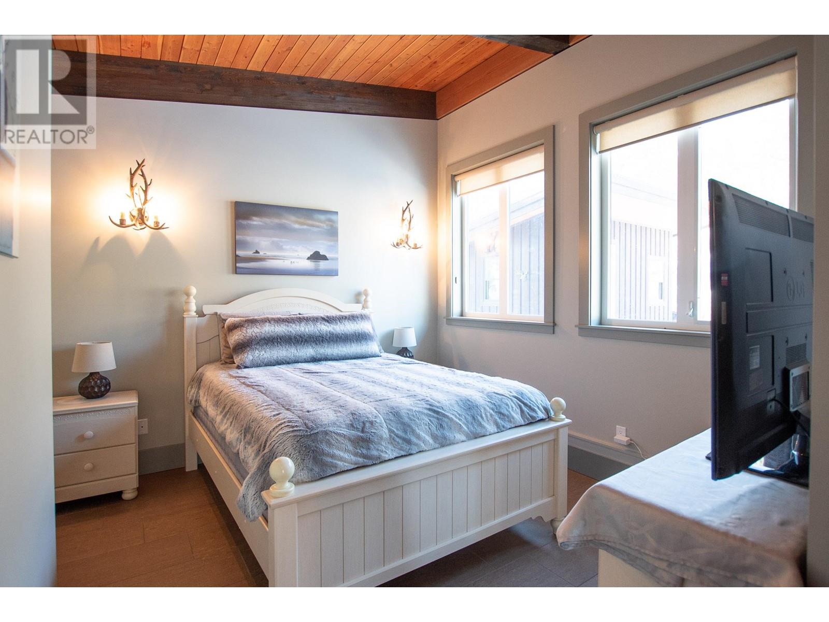EXTRAORDINARY is the only word that accurately describes this architectural masterpiece. Over 3900sf of luxurious living is provided on a 1.3-acre VIEW lot with PANORAMIC lake views. Stunning 20ft floor to ceiling glass walls allow for an abundance of natural light + an allows for lake view from every vantage point. High end workmanship & attention to detail throughout. Includes: 4 bedrooms/ 4 baths, Granite counters, open wooden bean ceilings, microwave, kiln post & beam, cozy wood burning floor to ceiling stone fireplace, designated space for elevator, and wired for sound throughout. Dream kitchen with a 5-burner propane stove & breakfast bar, beautiful master retreat with lake view, hot tub on deck, self-contained nanny suite with laundry, impressive entrance foyer, generous entertainment den/family room, 850sf party patio with fire pit, full service RV site, 3 car 846sf garage including shopspace. Extras include 2x8 walls with spray foam, back up generator & on demand Hotwater. Lake access a few minutes away. (id:56537)
Contact Don Rae 250-864-7337 the experienced condo specialist that knows Single Family. Outside the Okanagan? Call toll free 1-877-700-6688
Amenities Nearby : Golf Nearby, Recreation, Schools
Access : -
Appliances Inc : Dishwasher, Cooktop - Gas, Microwave, See remarks, Washer & Dryer, Water softener
Community Features : -
Features : Private setting, Central island, Balcony
Structures : -
Total Parking Spaces : 2
View : Lake view
Waterfront : -
Zoning Type : Residential
Architecture Style : -
Bathrooms (Partial) : 0
Cooling : Heat Pump
Fire Protection : Security guard
Fireplace Fuel : Gas,Wood
Fireplace Type : Unknown,Conventional
Floor Space : -
Flooring : Ceramic Tile
Foundation Type : -
Heating Fuel : -
Heating Type : Forced air, Heat Pump
Roof Style : Unknown
Roofing Material : Asphalt shingle
Sewer : Municipal sewage system
Utility Water : Community Water User's Utility
Kitchen
: 15'6'' x 10'
Dining room
: 18'4'' x 10'
Great room
: 22'6'' x 18'6''
4pc Bathroom
: 5'5'' x 9'10''
3pc Bathroom
: 7' x 6'
Utility room
: 4'10'' x 6'
Storage
: 7'1'' x 4'10''
Laundry room
: 5'6'' x 6'1''
Bedroom
: 13' x 11'11''
Kitchen
: 14'7'' x 14'11''
Family room
: 18'5'' x 18'7''
Other
: 12'2'' x 12'3''
Recreation room
: 37'1'' x 20'3''
4pc Bathroom
: 7'7'' x 8'3''
3pc Ensuite bath
: 10'10'' x 8'9''
Other
: 12'7'' x 7'8''
Laundry room
: 5'11'' x 8'7''
Storage
: 4'10'' x 5'4''
Bedroom
: 12'6'' x 14'2''
Primary Bedroom
: 15'8'' x 19'11''


