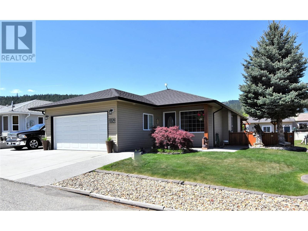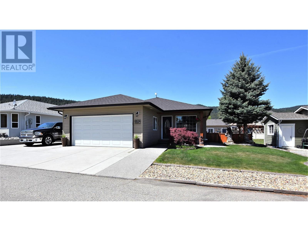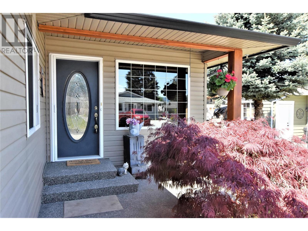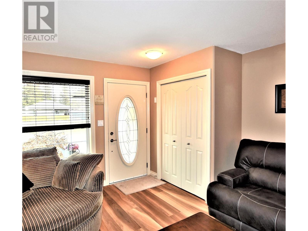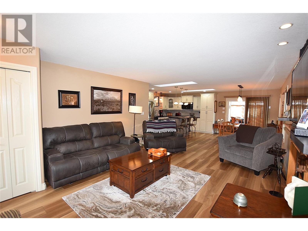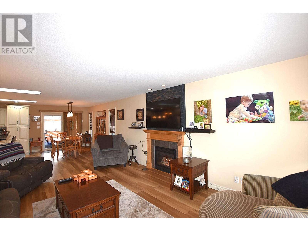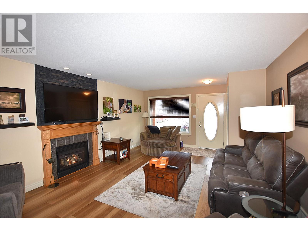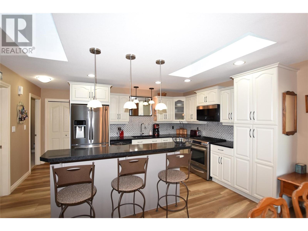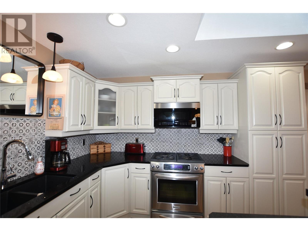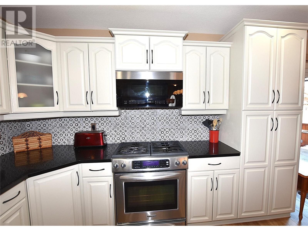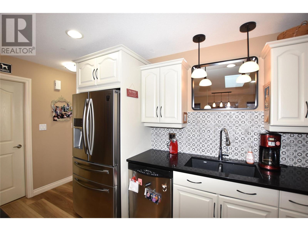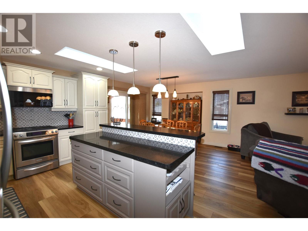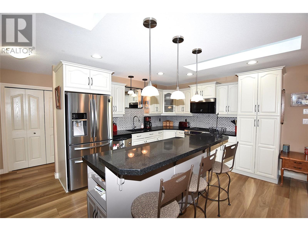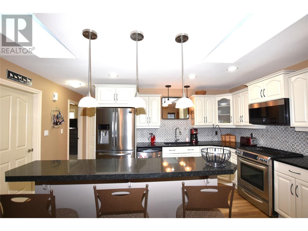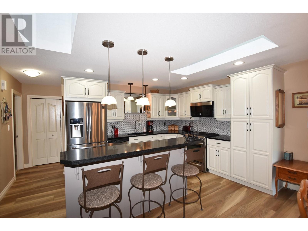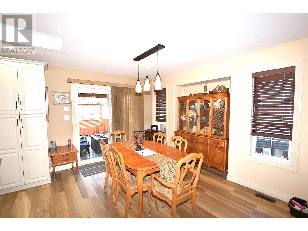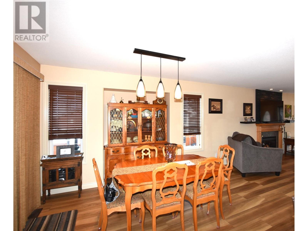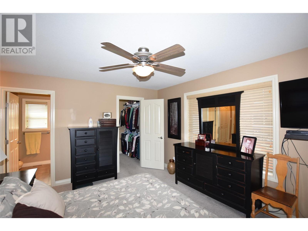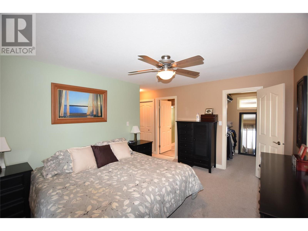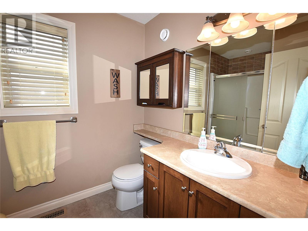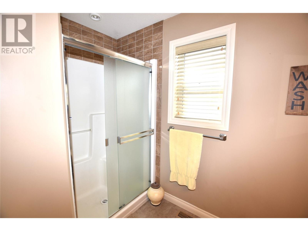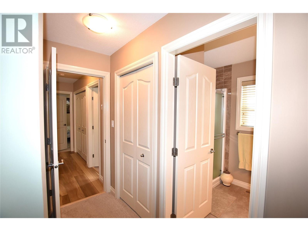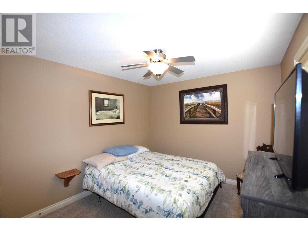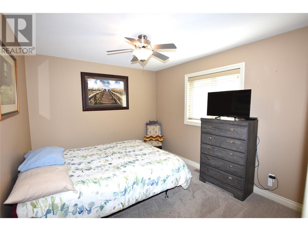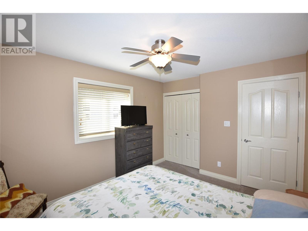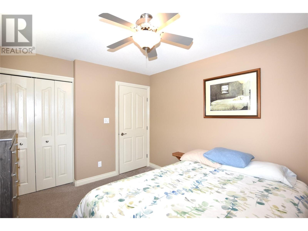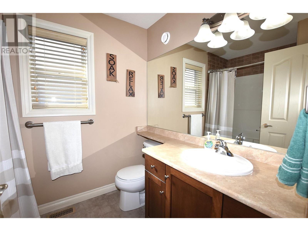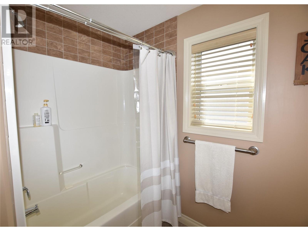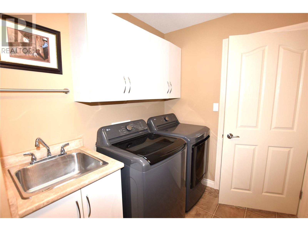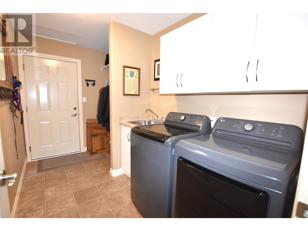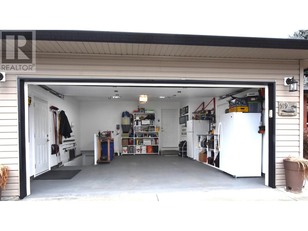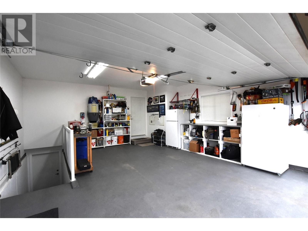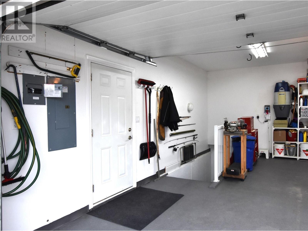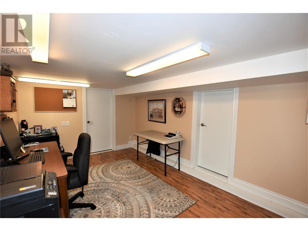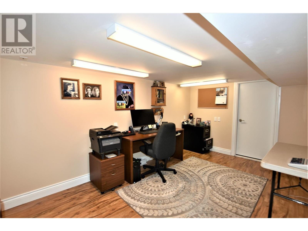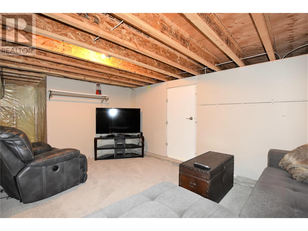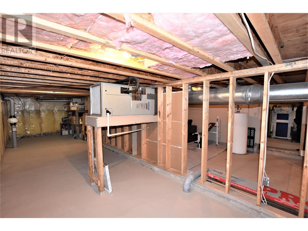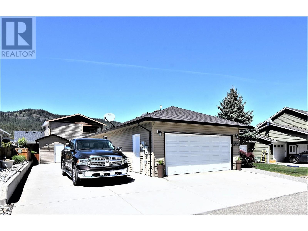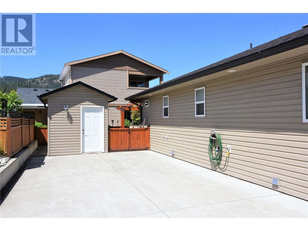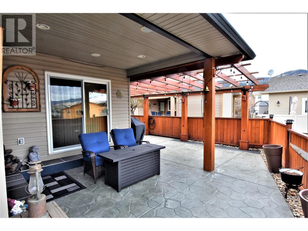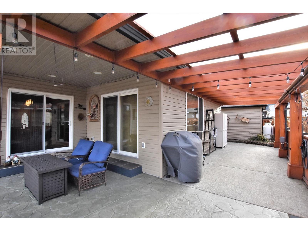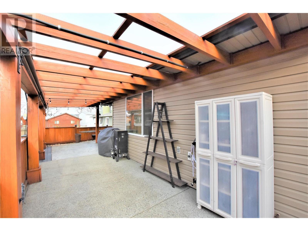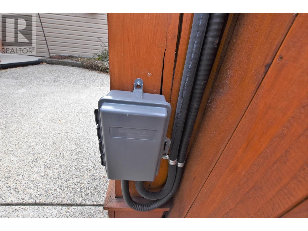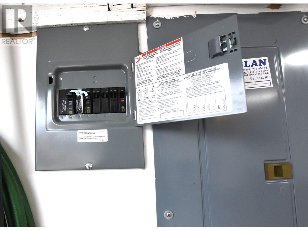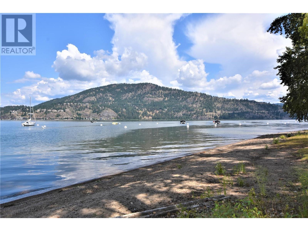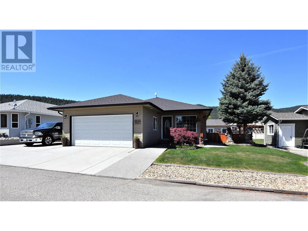Description
Welcome to 519 Loon Ave in Parker Cove, a tranquil home that embodies the perfect blend of comfort, functionality, & relaxation. This stunning 2-bedroom, 2-bathroom rancher home is nestled on a large, beautifully landscaped & fenced lot. As you step inside, you'll be greeted by an open-plan main living area that exudes warmth & sophistication. The modern touches include vinyl plank flooring, quartz countertops, skylights & a gas fireplace, perfect for cozying up on chilly evenings. The master bedroom is complete with a spacious walk-in closet & a 3-piece en-suite bathroom. The covered patio can be accessed off both the master & the dining area, a lovely spot to enjoy your morning coffee. It has a beautiful pergola that provides ample shade & privacy. This home has been thoughtfully designed with practicality in mind, featuring a built-in vacuum, heat pump for efficient heating & cooling, attached heated garage, & a 6-ft basement with a den/office & storage. Additional perks include a shed, ug sprinkers, radon mitigation system, wiring & breaker for a hot tub, & plug/breaker for a backup generator. Oversized driveway for your RV or boat complete with a 30-amp plug & sani dump. Great proximity to the beach – just a short walk away! Imagine strolling along the shoreline as the sun rises over the water. Registered lease to 2043. Current annual lease amount of $4883.72 Great opportunity for those looking to retire or simply enjoy a peaceful lifestyle. (id:56537)


