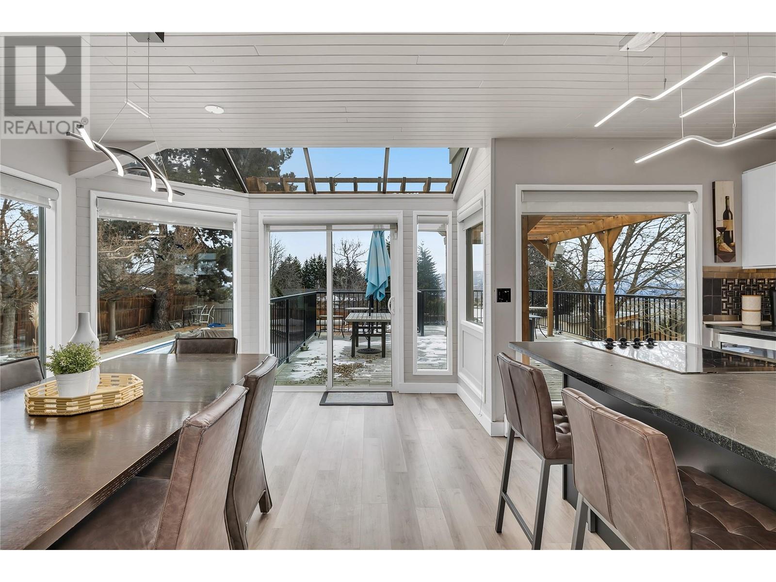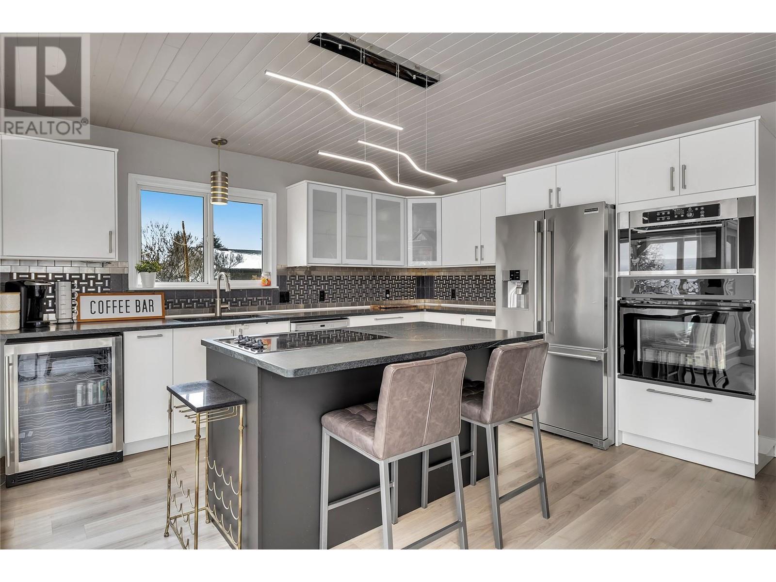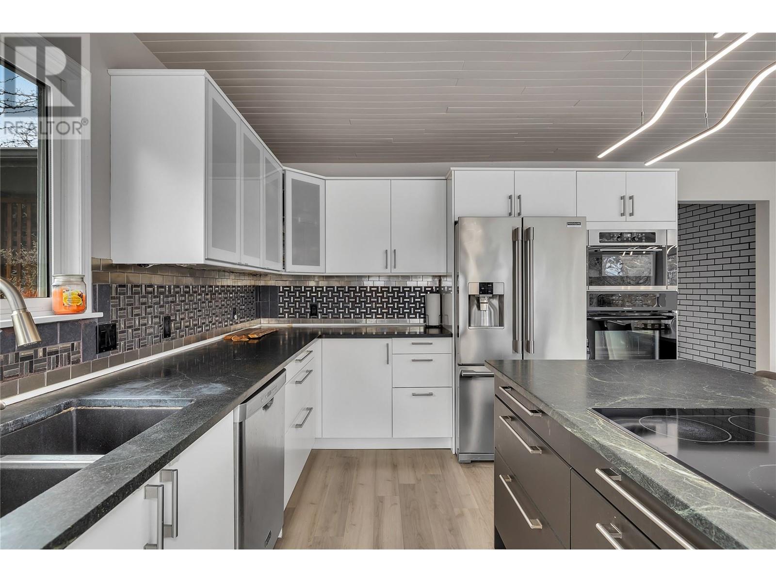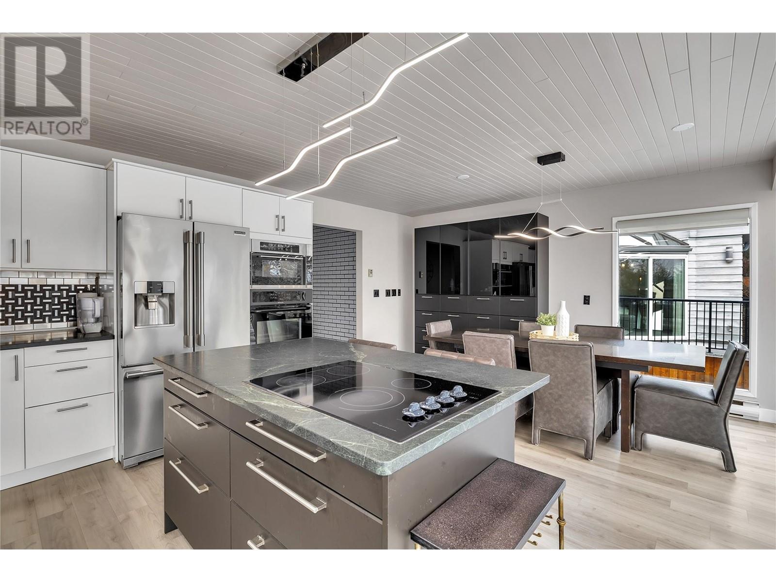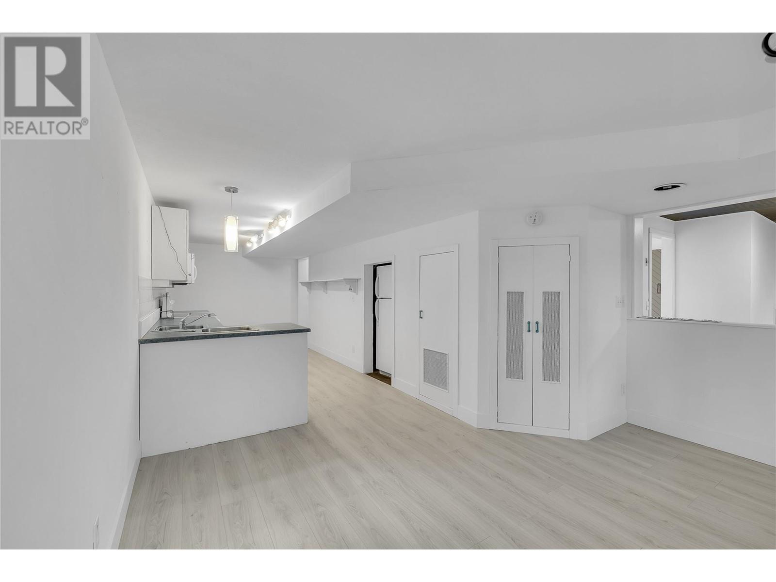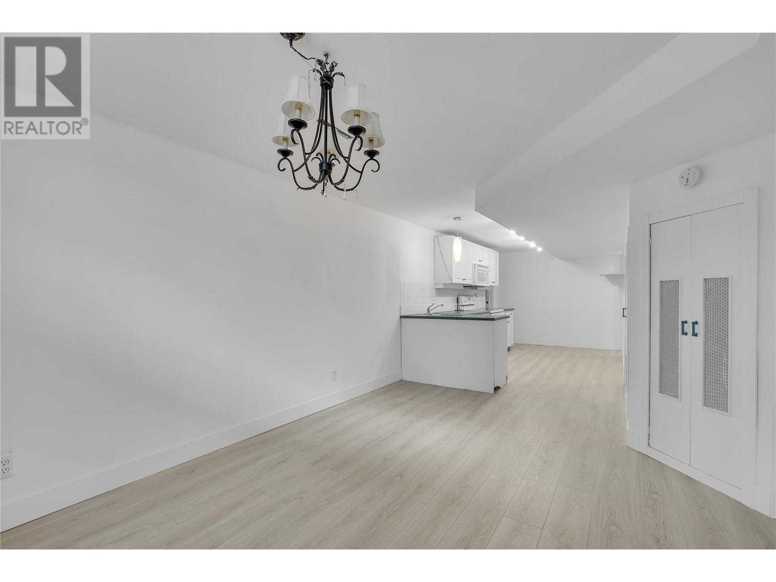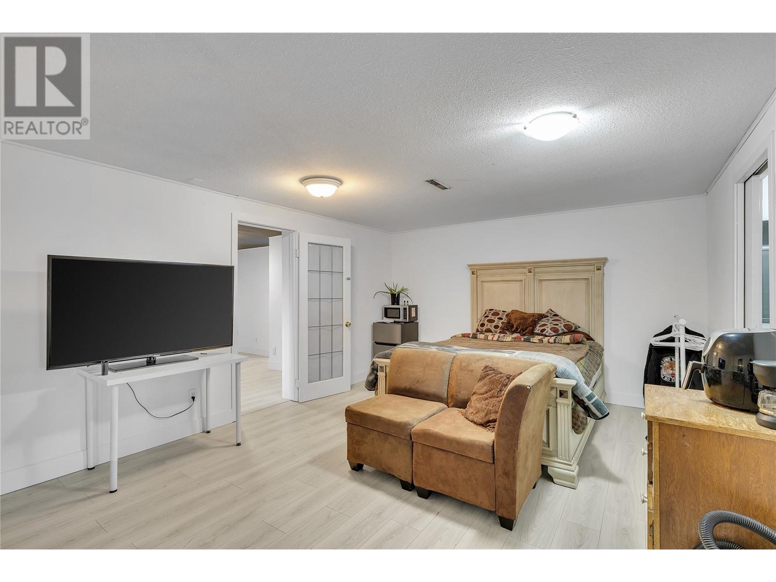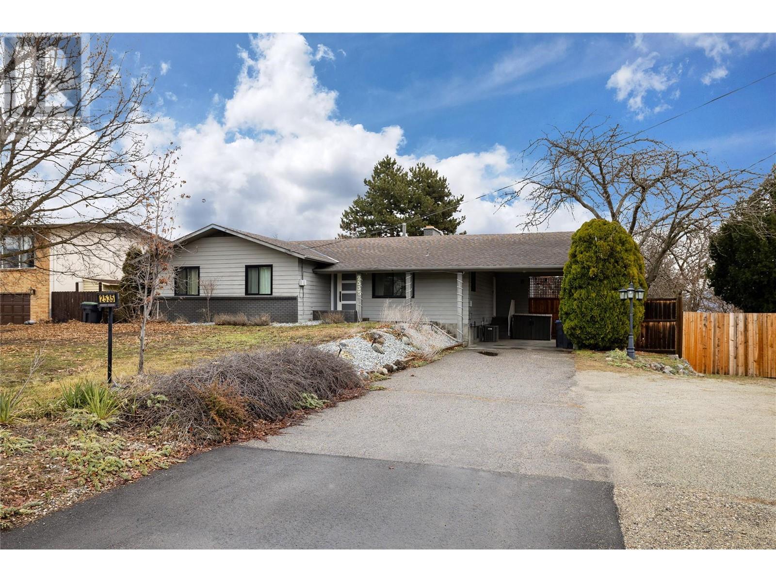Nestled in the heart of Lakeview Heights, just minutes from the renowned Westside Wine Trail with over 10 wineries, top-rated restaurants, and scenic hiking, this stunning 6 Bed, 4 Bath 3,500+ sq. ft. home is your private oasis. The main floor features 3 spacious bedrooms, an office, 2 baths, sun drenched kitchen space and laundry room. The expansive primary suite offers direct access to the outdoor retreat—step onto your private patio to enjoy a 20’ x 40’ saltwater pool and one of the most serene outdoor spaces in the area. Floor-to-ceiling windows flood the kitchen with natural light, highlighting breathtaking sunrise, mountain, and lake views. A cozy living room and office provide the perfect spaces to unwind. The lower level boasts 2 oversized bedrooms each with a full ensuite, a den, a large recreation space, and laundry—offering excellent suite potential for additional income. With ample parking, 2 fireplaces, carport, 2 detached storage sheds, a lush garden with fruit trees.. This home is truly a must-see. Only minutes to downtown Kelowna and city transit don't miss incredible opportunity! Schedule your showing today! (id:56537)
Contact Don Rae 250-864-7337 the experienced condo specialist that knows Single Family. Outside the Okanagan? Call toll free 1-877-700-6688
Amenities Nearby : Public Transit, Schools, Shopping
Access : Easy access
Appliances Inc : Refrigerator, Dishwasher, Dryer, Range - Electric, Microwave, Washer, Washer/Dryer Stack-Up, Oven - Built-In
Community Features : Family Oriented, Pets Allowed
Features : Private setting, Central island, One Balcony
Structures : -
Total Parking Spaces : 9
View : Lake view, Mountain view
Waterfront : -
Architecture Style : Ranch
Bathrooms (Partial) : 2
Cooling : Central air conditioning
Fire Protection : Security system, Smoke Detector Only
Fireplace Fuel : -
Fireplace Type : -
Floor Space : -
Flooring : Carpeted, Laminate, Linoleum, Tile
Foundation Type : -
Heating Fuel : Electric
Heating Type : Forced air, See remarks
Roof Style : Unknown
Roofing Material : Asphalt shingle
Sewer : Municipal sewage system
Utility Water : Municipal water
Bedroom
: 10'10'' x 10'10''
Bedroom
: 10'2'' x 15'5''
4pc Bathroom
: 7'2'' x 7'0''
3pc Ensuite bath
: 9'8'' x 3'5''
3pc Ensuite bath
: 8'11'' x 3'9''
4pc Ensuite bath
: 8'1'' x 8'3''
Bedroom
: 19'8'' x 9'3''
Bedroom
: 7'7'' x 12'6''
Den
: 12'4'' x 12'7''
Dining room
: 12'7'' x 12'11''
Kitchen
: 19'0'' x 8'10''
Laundry room
: 8'7'' x 4'8''
Bedroom
: 18'3'' x 12'11''
Recreation room
: 22'6'' x 12'6''
Utility room
: 11'11'' x 3'10''
Office
: 14'8'' x 9'6''
Mud room
: 12'9'' x 10'1''
Living room
: 17'3'' x 13'2''
Laundry room
: 7'0'' x 6'9''
Kitchen
: 11'4'' x 17'8''
Dining room
: 8'1'' x 17'8''
Den
: 11'7'' x 13'6''
Primary Bedroom
: 13'3'' x 12'2''


