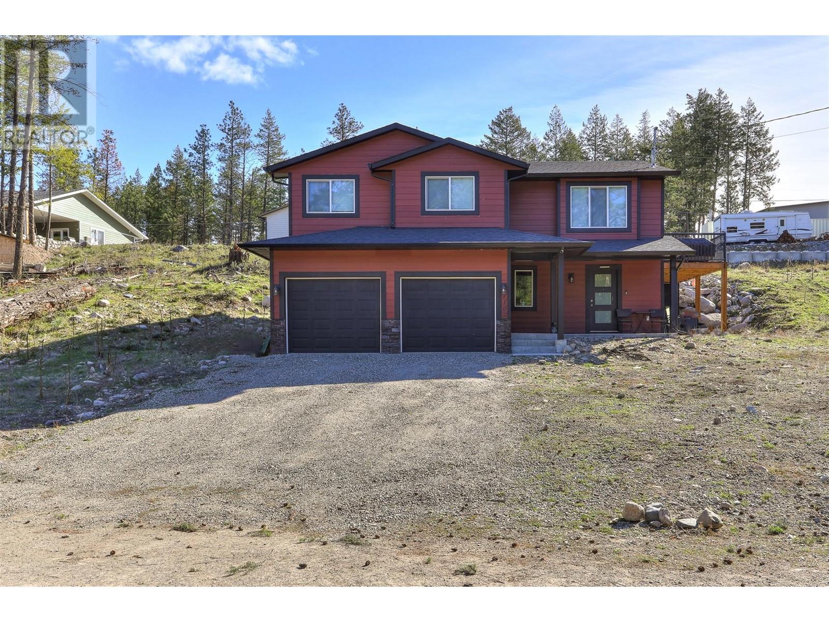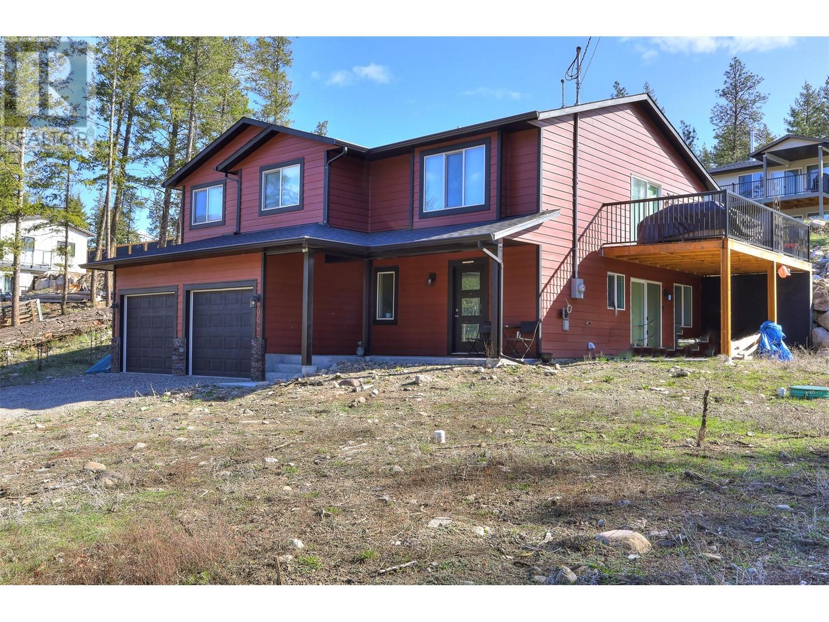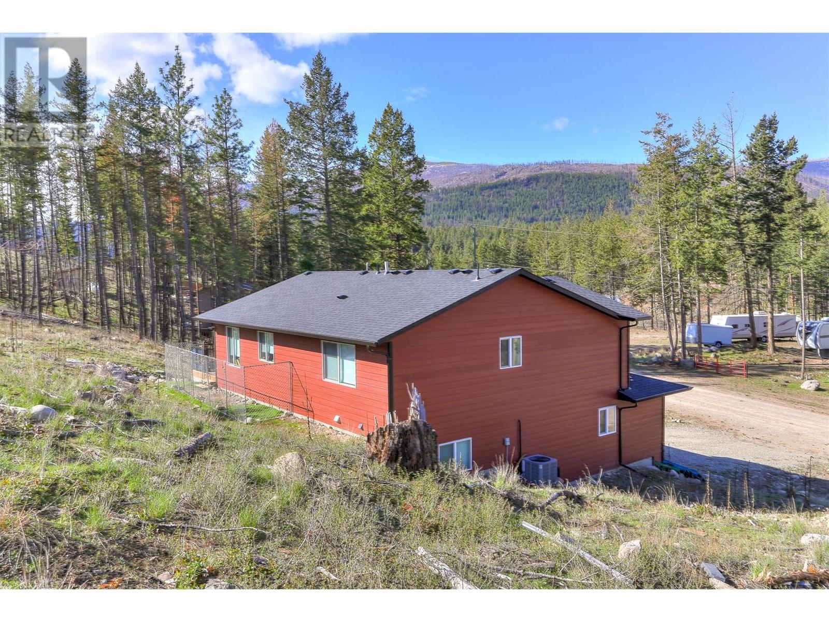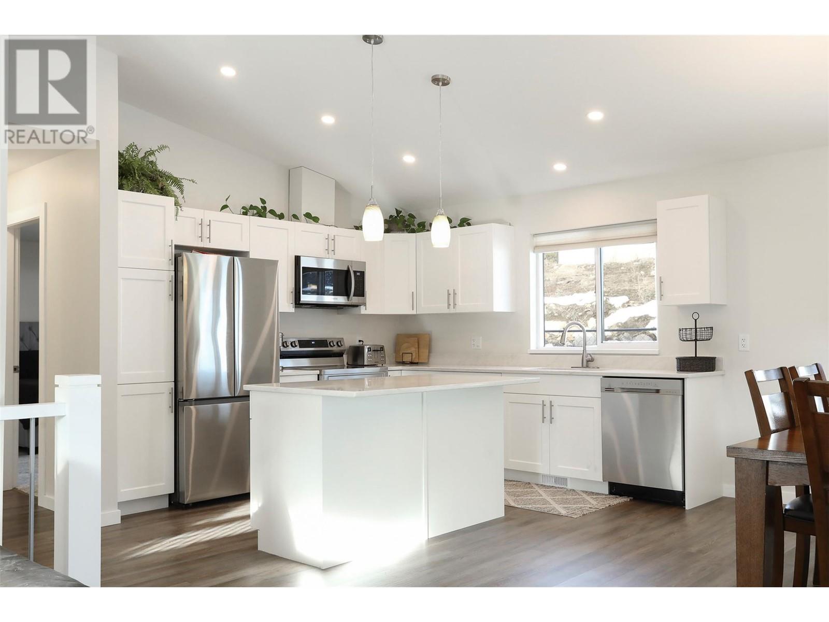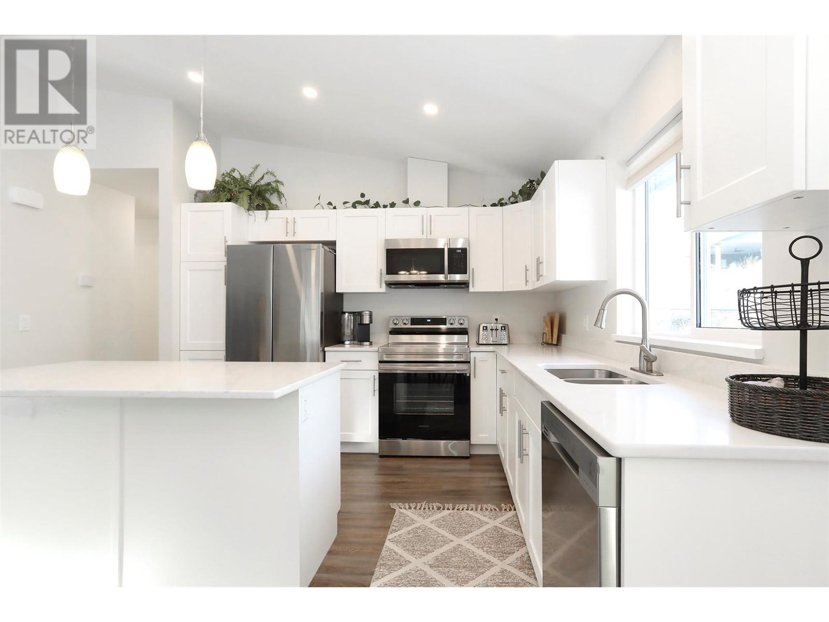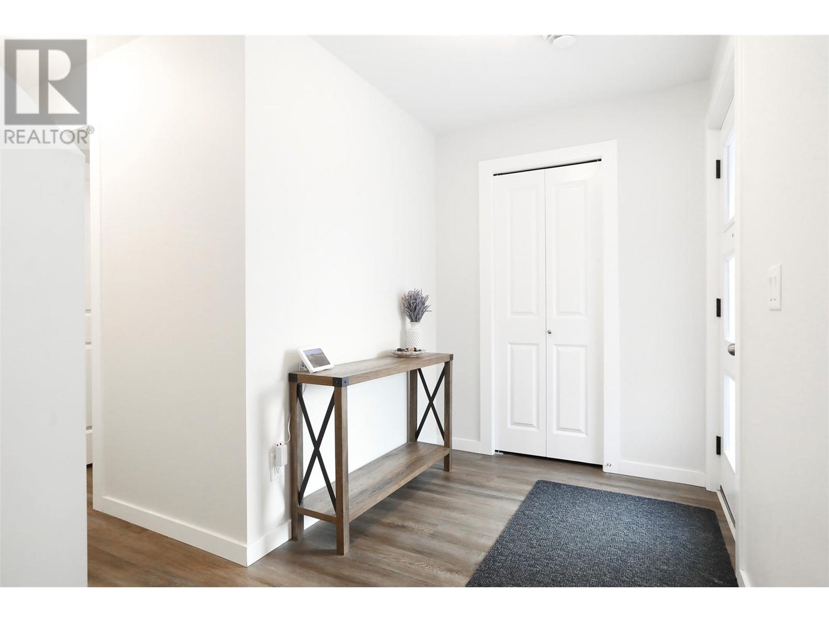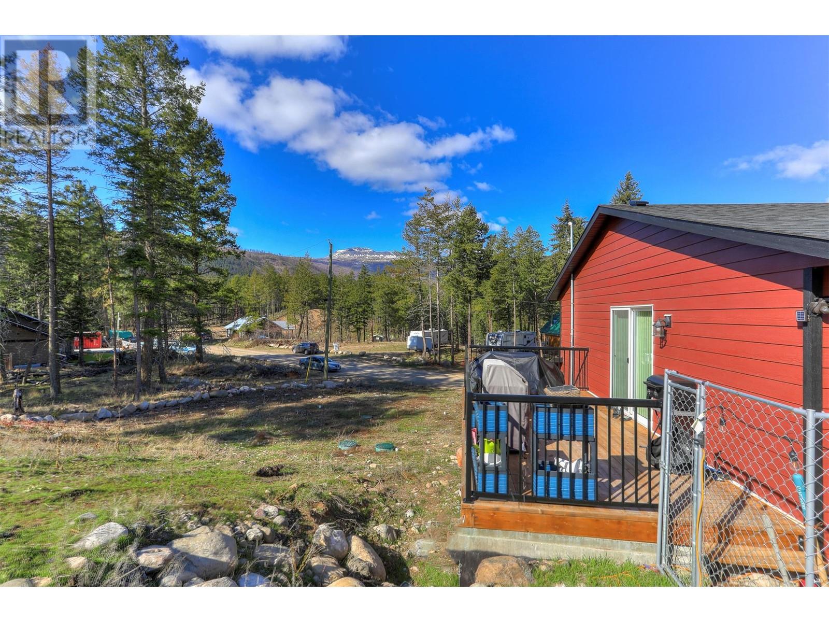Description
Welcome to Fintry, this newly built single family residential home boasts 4 spacious bedrooms and 2 modern bathrooms. The kitchen and bathrooms feature beautiful white shaker style cabinets, giving a fresh and modern feel to the home. Stainless steel appliances and quartz countertops in the kitchen offer ample space for all your cooking needs. Vaulted ceiling in the main living area creates a bright and airy atmosphere, perfect for entertaining guests or relaxing with your loved ones. Enjoy breathtaking views and morning coffee from the large deck and utilize all the storage space in the garage. Finished basement offers additional space for a large rec room or home gym with a third bathroom. This gorgeous home in a quiet and peaceful location will give you the serenity you need to escape the hustle and bustle of everyday life, come see for yourself! View virtual iGuide. All measurements to be verified by the purchaser if important. (id:56537)


