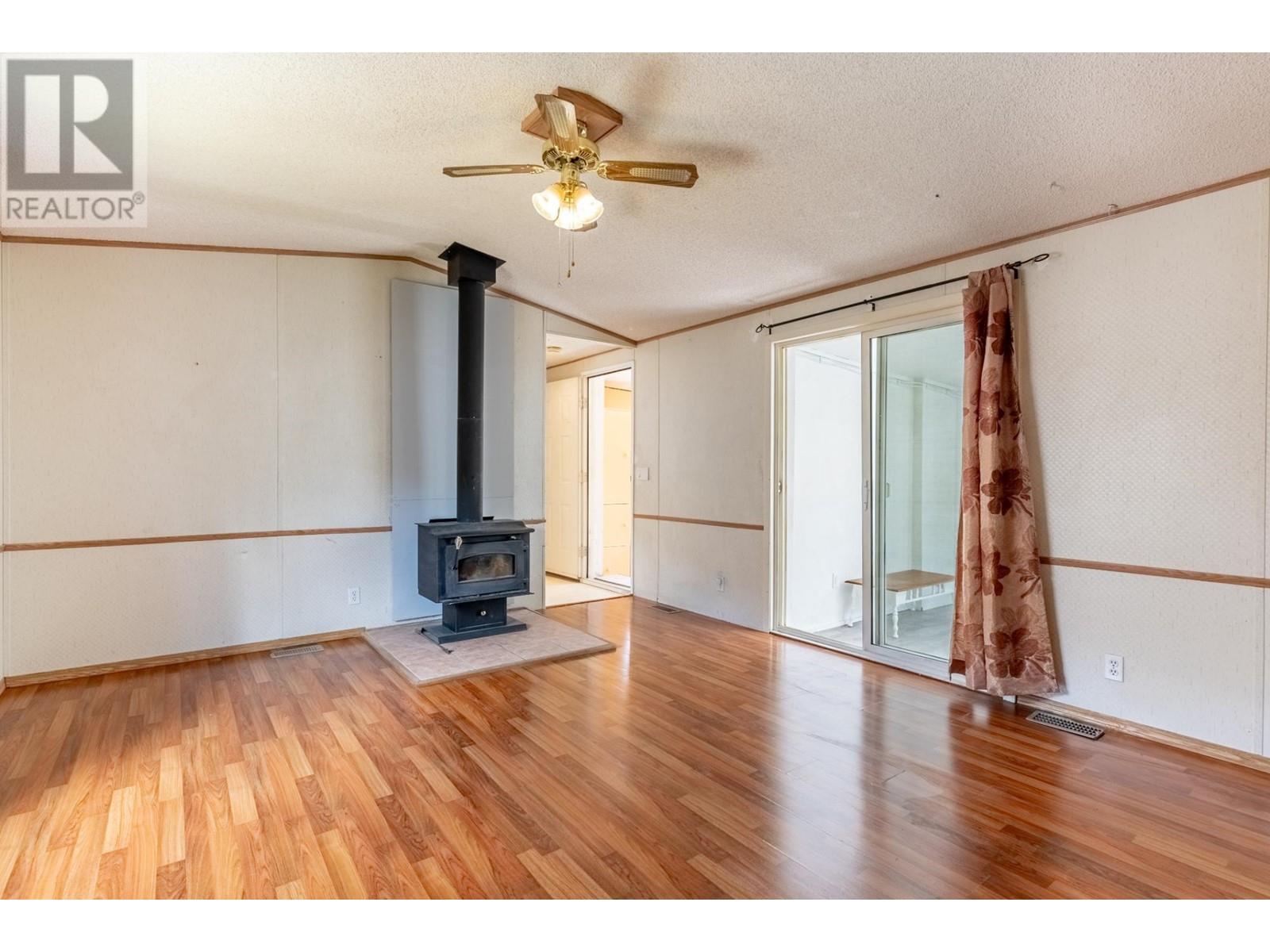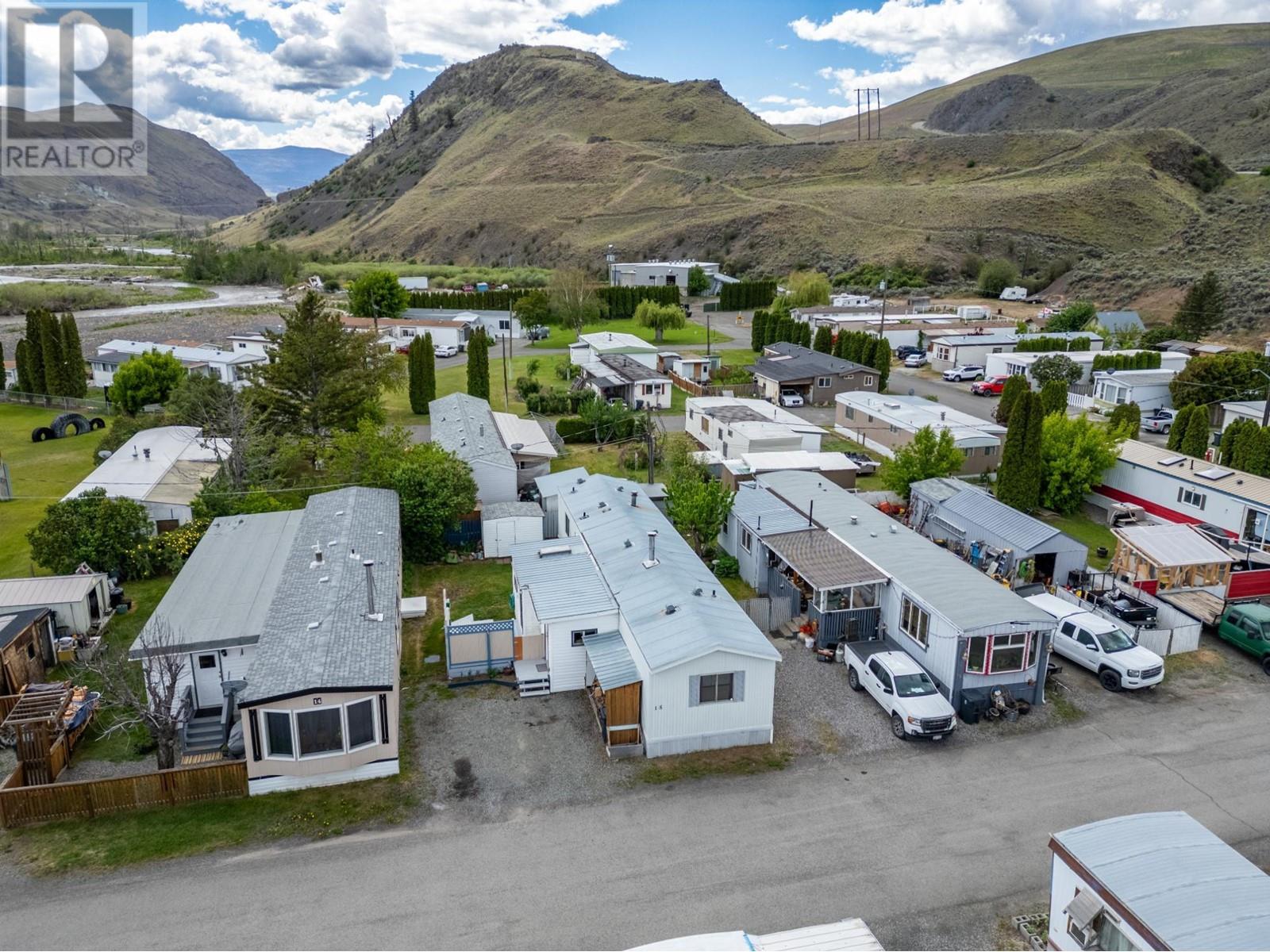Description
Vacant and ready for quick possession, 3-bedroom, 2-bathroom home located in the Sage and Sands Mobile Home Park. This home features a bonus room perfect for a craft room, kids' play area, or an extra TV room. Heated by a forced air furnace, serviced in 2025, and a WETT-certified wood stove, ensuring warmth and comfort throughout the seasons. The electrical system was inspected in 2024, providing peace of mind for the new owner. Recent upgrades include a new hot water tank, washer, and dryer installed in 2024, updated kitchen flooring. The open layout seamlessly connects the living room and kitchen, creating a spacious and inviting atmosphere. The home design places two bedrooms and a 4-piece bath on one end, while the primary bedroom with an ensuite is situated on the other end for added privacy. Enjoy outdoor living on the lovely sundeck with a privacy fence, a small yard area, and a storage shed. No Rentals allowed in this park, Pets are allowed with restrictions, a maximum of 2 dogs, under 25 lbs, and or less than 16 inches in height. $325 a month pad rent- Call today! (id:56537)







































































