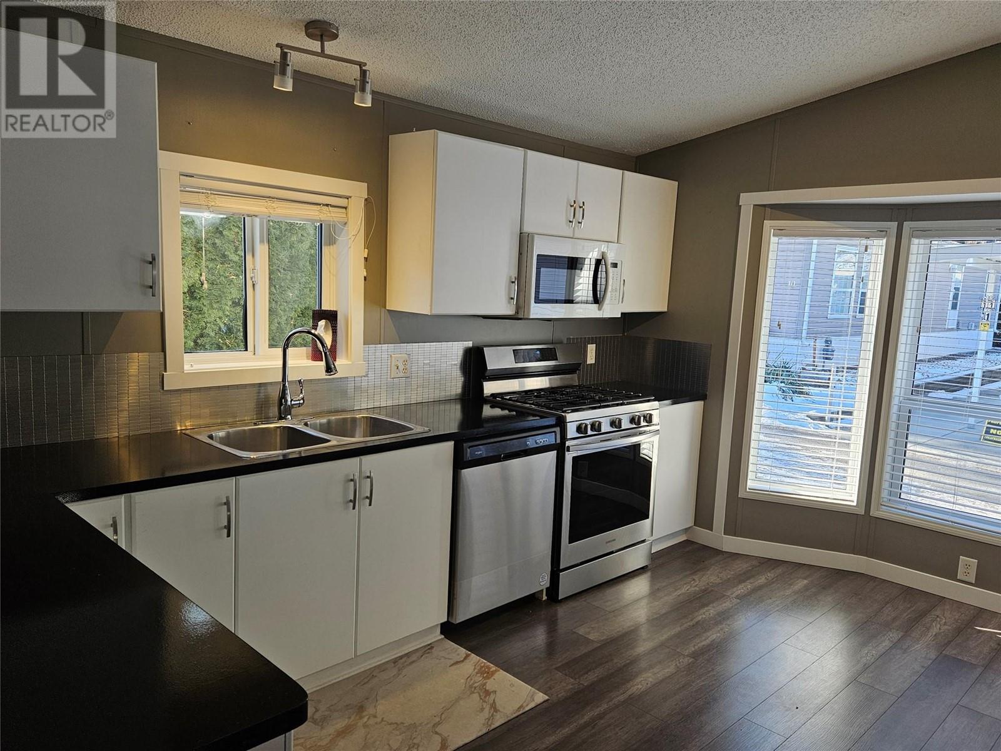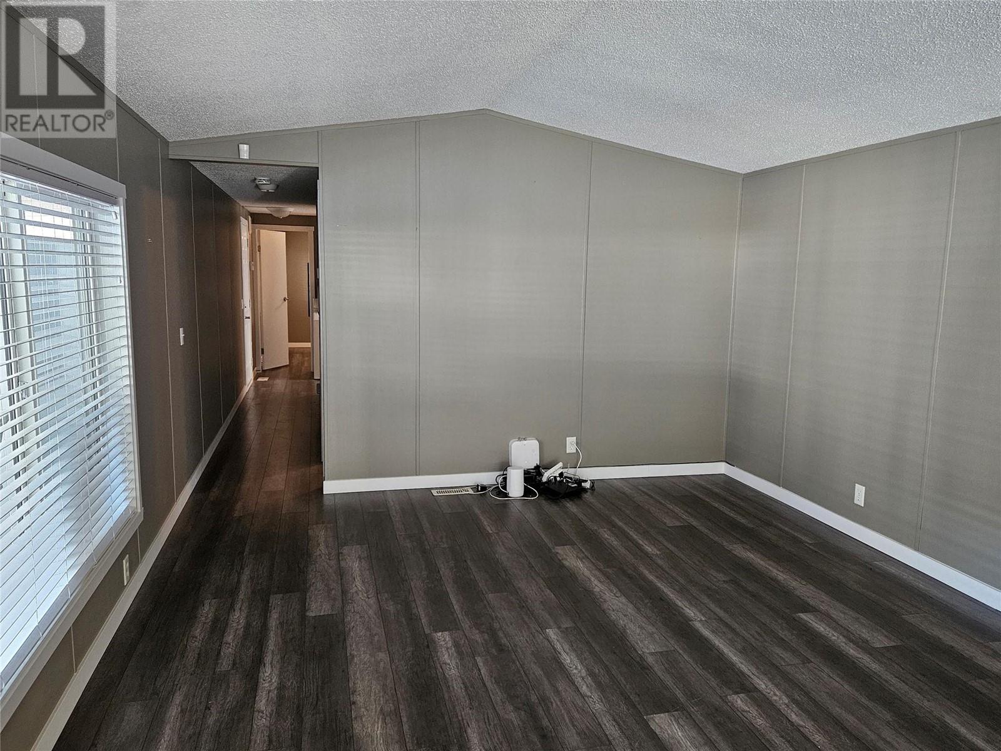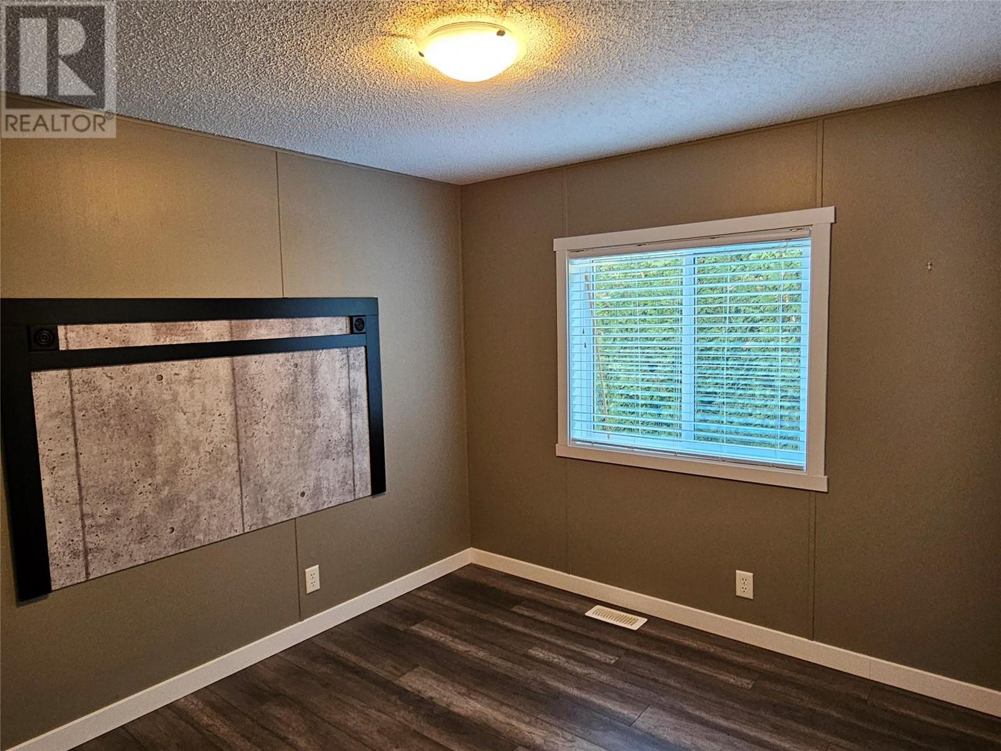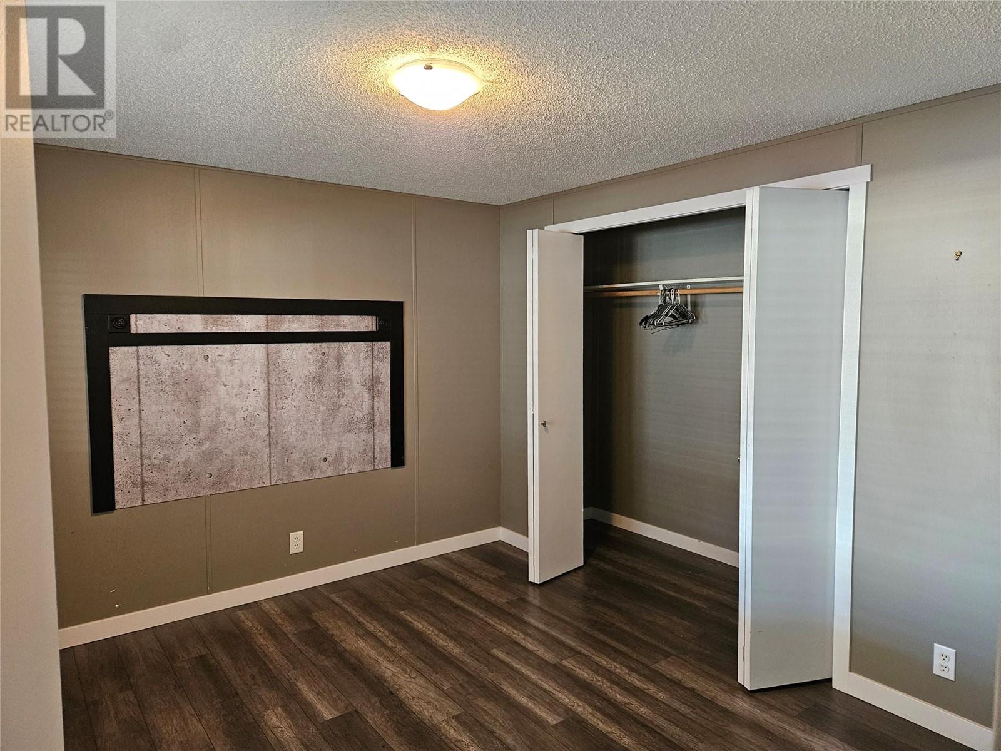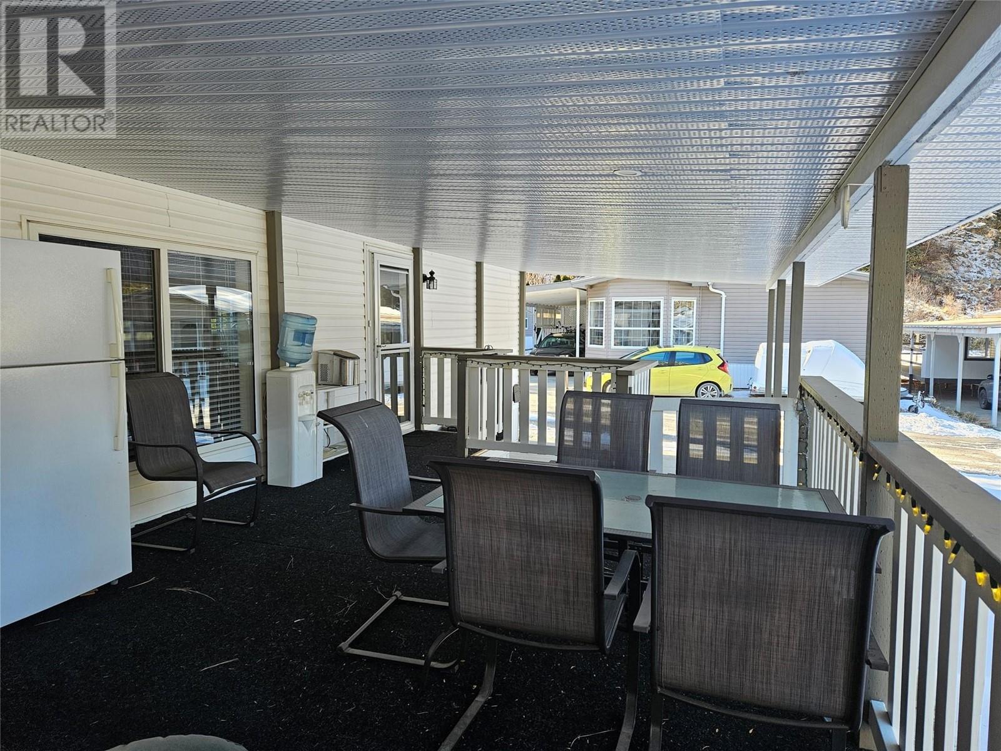CherryWood Estates Park is just 25 minutes to everything in Penticton, but all the peace and quite that comes with being out of town! 2002 Moduline home has been updated and very well cared for, newer flooring, bathroom, kitchen upgrades and great appliances. 430 square foot covered side deck is set up to enjoy 3 seasons and expand your living space. The home is 2 bedroom, vaulted ceiling in the living areas, and plenty of room. The park is not age restricted, but adult oriented and small pet friendly. The good sized kitchen is at the front with a bay window and great views, well worth a look, easy to show. (id:56537)
Contact Don Rae 250-864-7337 the experienced condo specialist that knows Single Family. Outside the Okanagan? Call toll free 1-877-700-6688
Amenities Nearby : -
Access : -
Appliances Inc : Refrigerator, Dishwasher, Freezer, Cooktop - Gas, Hood Fan, Washer & Dryer
Community Features : Rural Setting, Pets Allowed, Pet Restrictions, Rentals Allowed With Restrictions
Features : Level lot, Private setting
Structures : -
Total Parking Spaces : -
View : Mountain view
Waterfront : -
Zoning Type : Residential
Architecture Style : -
Bathrooms (Partial) : 0
Cooling : Central air conditioning
Fire Protection : Smoke Detector Only
Fireplace Fuel : -
Fireplace Type : -
Floor Space : -
Flooring : Mixed Flooring
Foundation Type : None
Heating Fuel : -
Heating Type : Forced air, See remarks
Roof Style : Unknown
Roofing Material : Metal
Sewer : -
Utility Water : Municipal water
Dining room
: 13' x 6'
4pc Bathroom
: 8'10'' x 5'
Laundry room
: 6'6'' x 5'3''
Bedroom
: 11'7'' x 8'8''
Primary Bedroom
: 11'6'' x 10'
Living room
: 13' x 13'
Kitchen
: 13' x 15'




