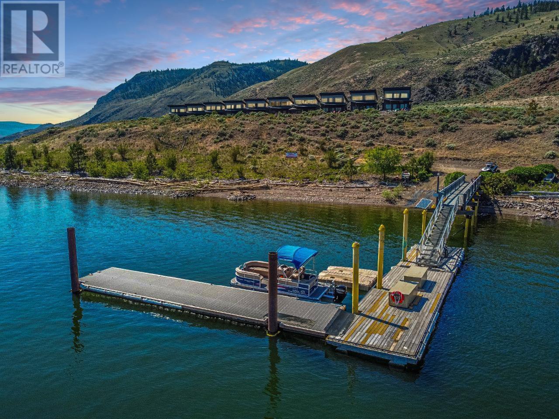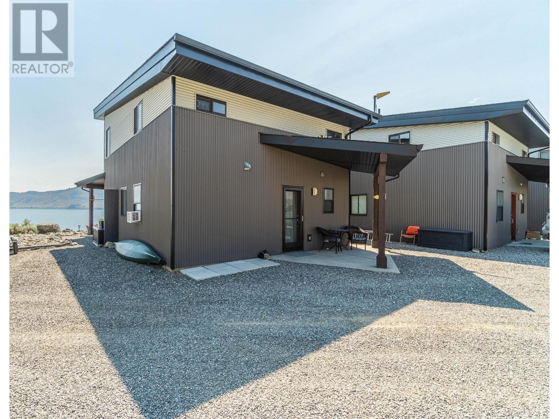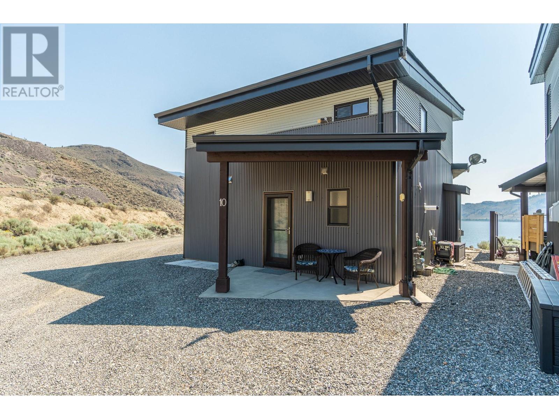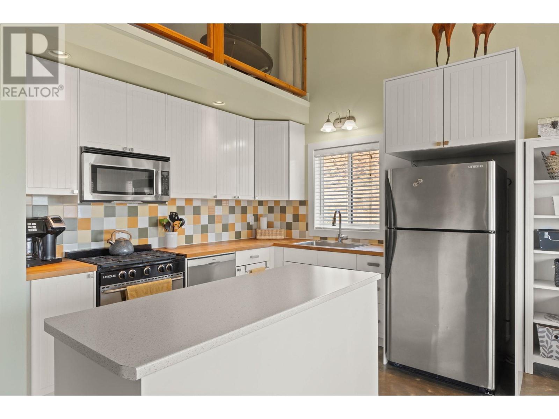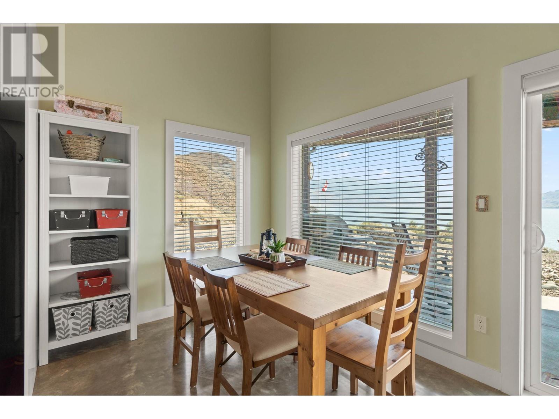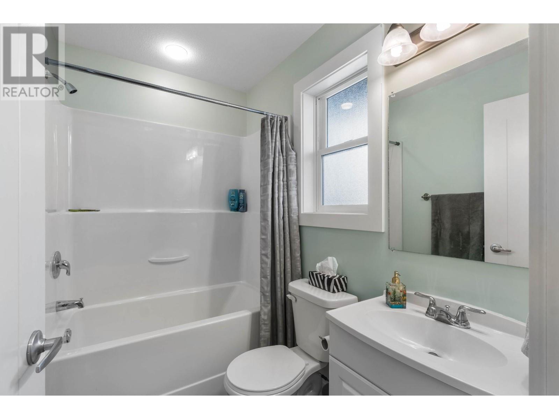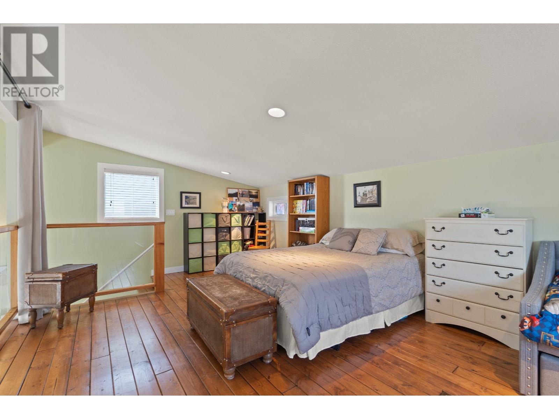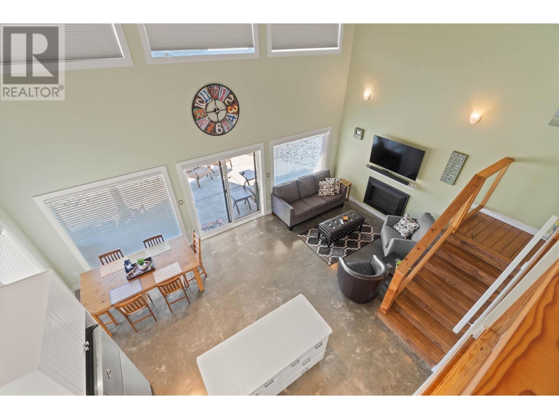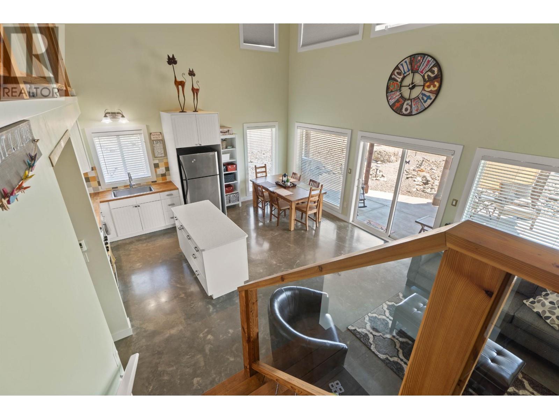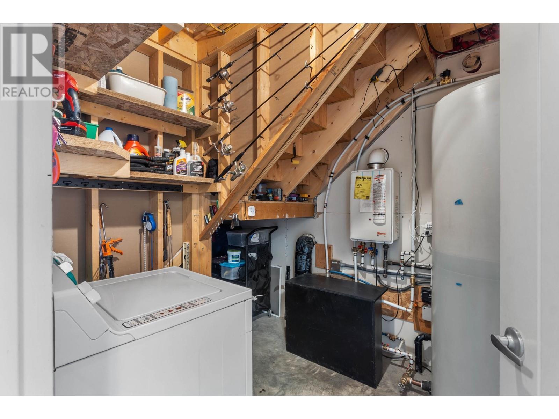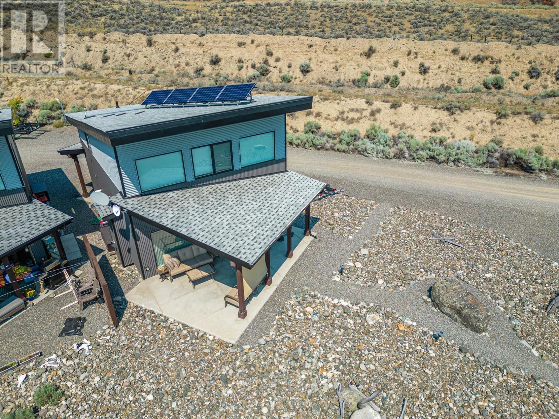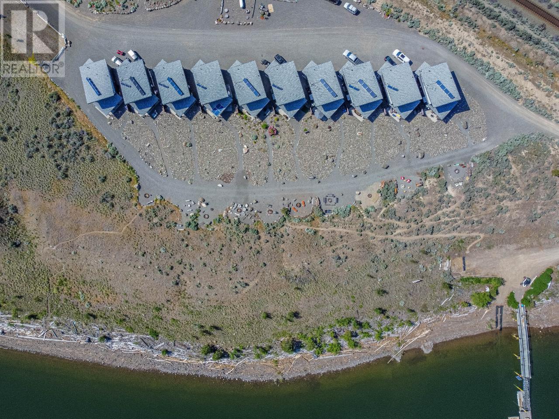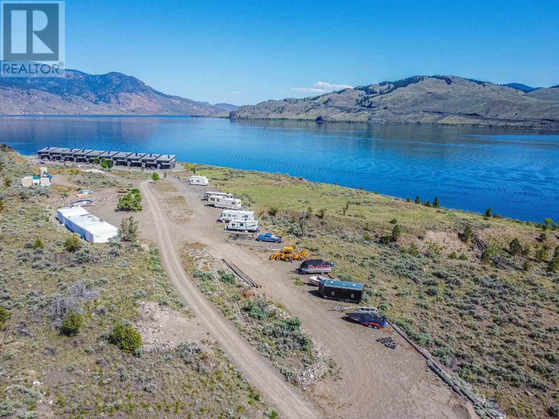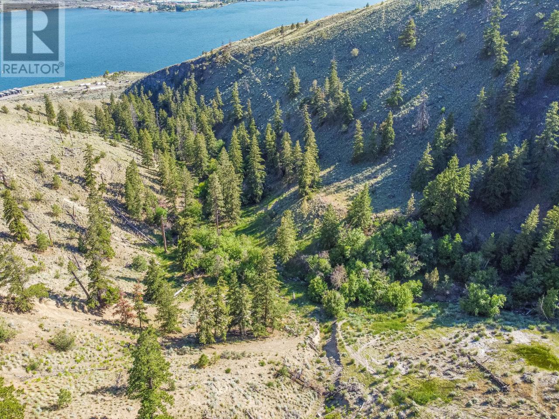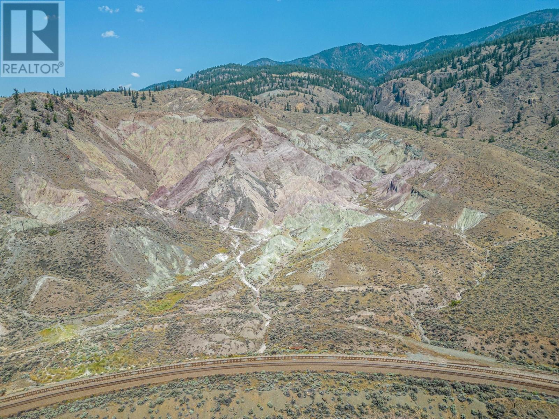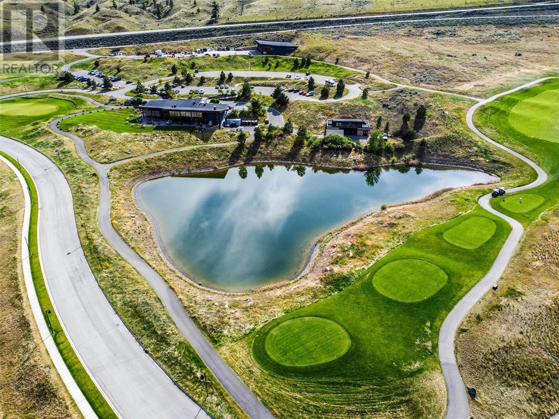Motivated seller! Fabulous detached waterfront home at Caliente Lakeside Resort on Kamloops Lake! Just 1 hour from Kamloops, this unique end-unit property offers stunning, unobstructed lake views through massive windows and a covered south-facing patio. The open-concept main level features a stylish kitchen with island, a spacious bedroom, full bath, and storage. The loft adds flexible living space. Enjoy tall ceilings, polished concrete floors, and a cozy gas fireplace. Powered by propane and an upgraded solar system. Includes a mooring spot, private fire pit, and an RV site with water and sewer hookups. Resort amenities: 450' of private lakefront, pickleball court, horseshoes, and hiking on the historic Fur Brigade Trail. 15 minute boat ride to the Tobiano Golf Course and Black Iron Grill. Seasonal property open spring to fall. Experience lakeside living at its finest—reach out to the listing agent for additional info! (id:56537)
Contact Don Rae 250-864-7337 the experienced condo specialist that knows Caliente Lake Side Resort. Outside the Okanagan? Call toll free 1-877-700-6688
Amenities Nearby : Golf Nearby
Access : -
Appliances Inc : Range, Refrigerator, Dishwasher, Microwave, Washer
Community Features : Rural Setting, Pet Restrictions, Pets Allowed With Restrictions
Features : -
Structures : -
Total Parking Spaces : 3
View : Lake view, Mountain view, View of water
Waterfront : Waterfront on lake
Architecture Style : Bungalow
Bathrooms (Partial) : 0
Cooling : -
Fire Protection : -
Fireplace Fuel : Propane
Fireplace Type : Unknown
Floor Space : -
Flooring : Concrete, Hardwood
Foundation Type : Block
Heating Fuel : -
Heating Type : Other, See remarks
Roof Style : Unknown
Roofing Material : Asphalt shingle
Sewer : -
Utility Water : Community Water User's Utility
Loft
: 23'0'' x 13'4''
Utility room
: 7'8'' x 7'10''
Living room
: 12'4'' x 15'6''
Primary Bedroom
: 10'4'' x 10'10''
Kitchen
: 10'8'' x 9'6''
Dining room
: 10'8'' x 8'4''
4pc Bathroom
: Measurements not available


