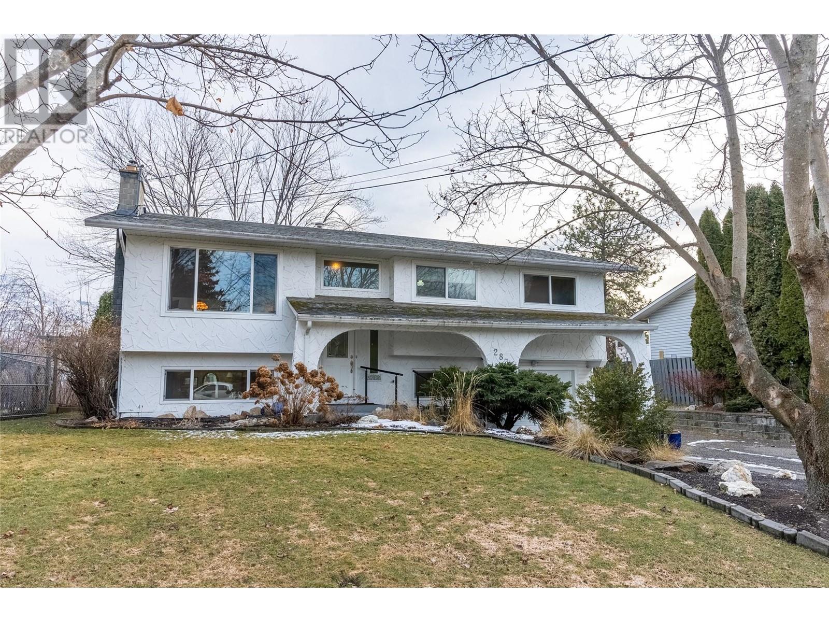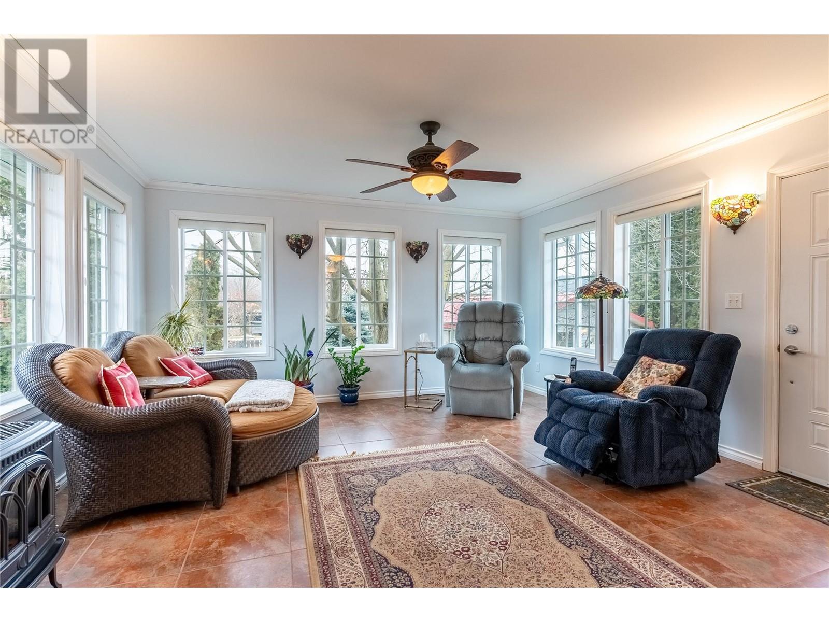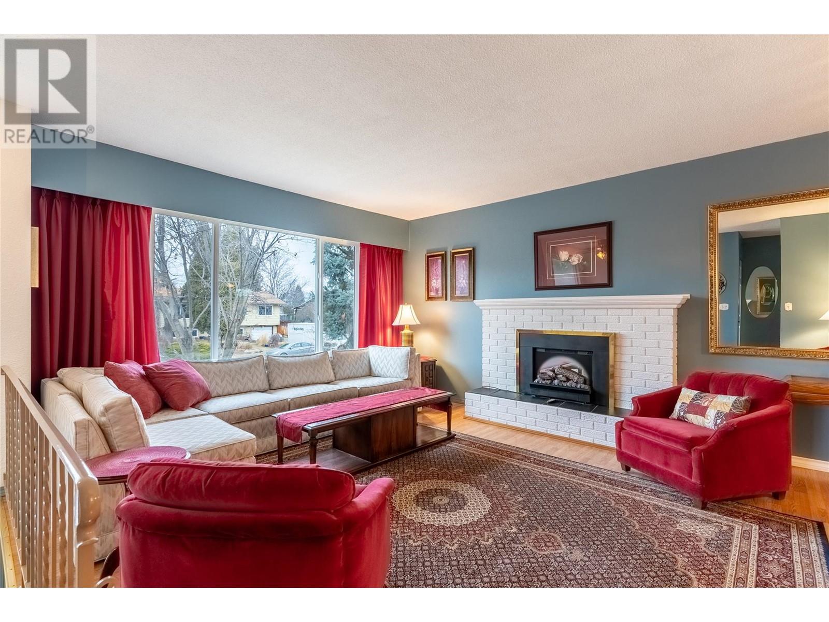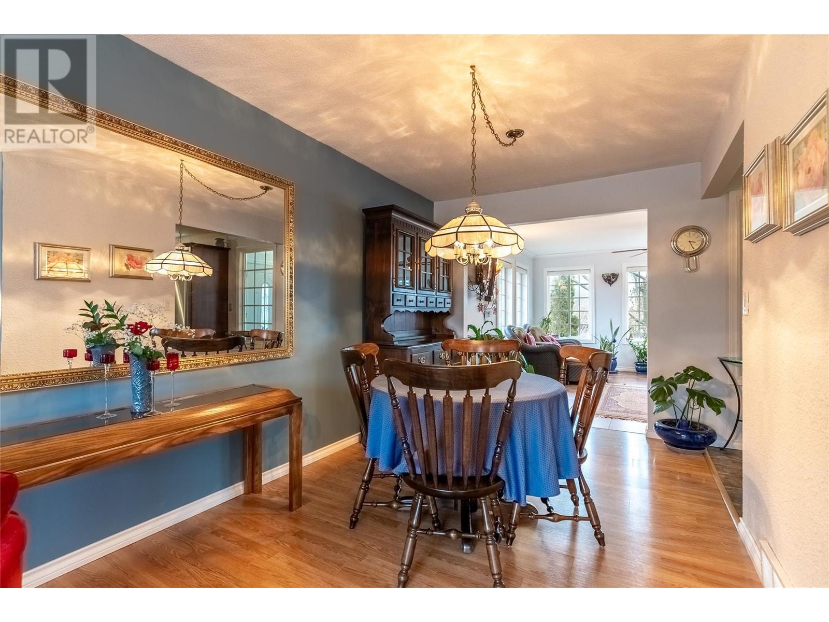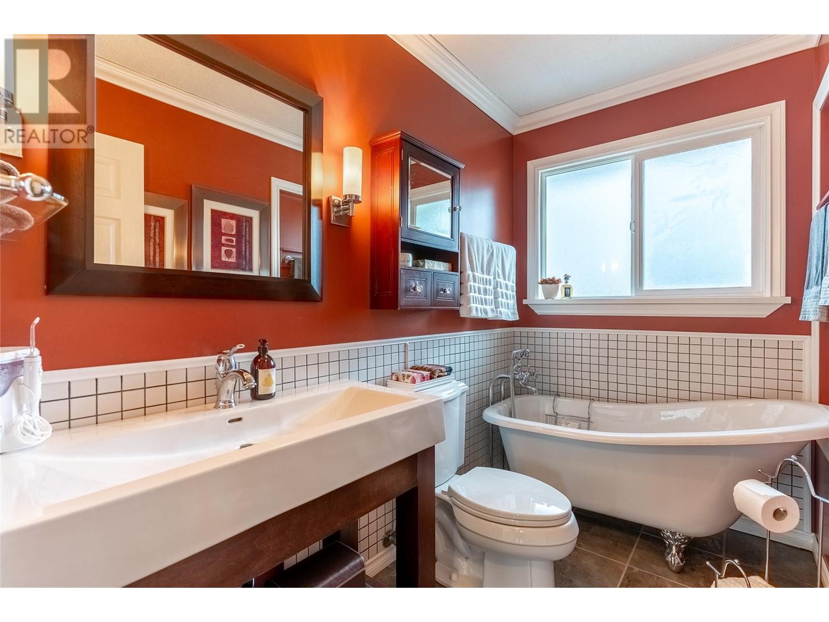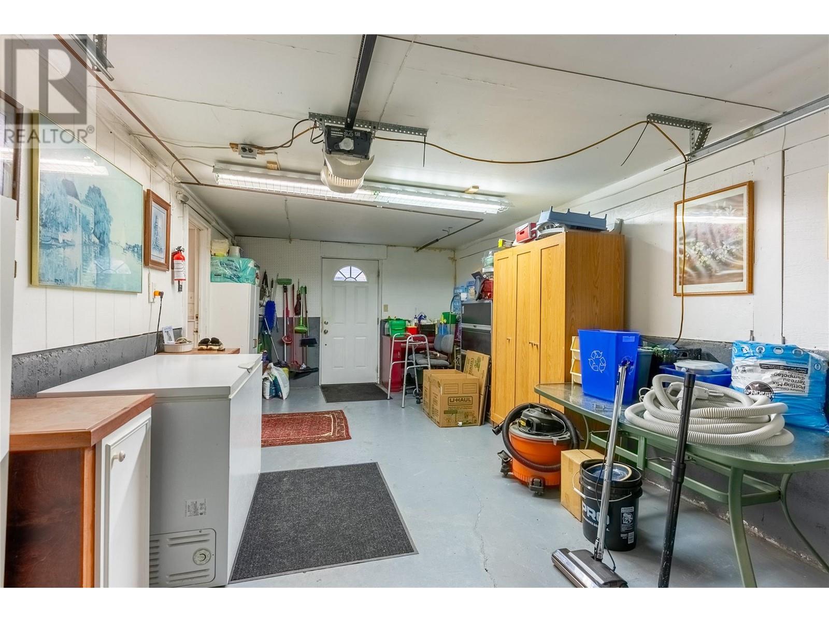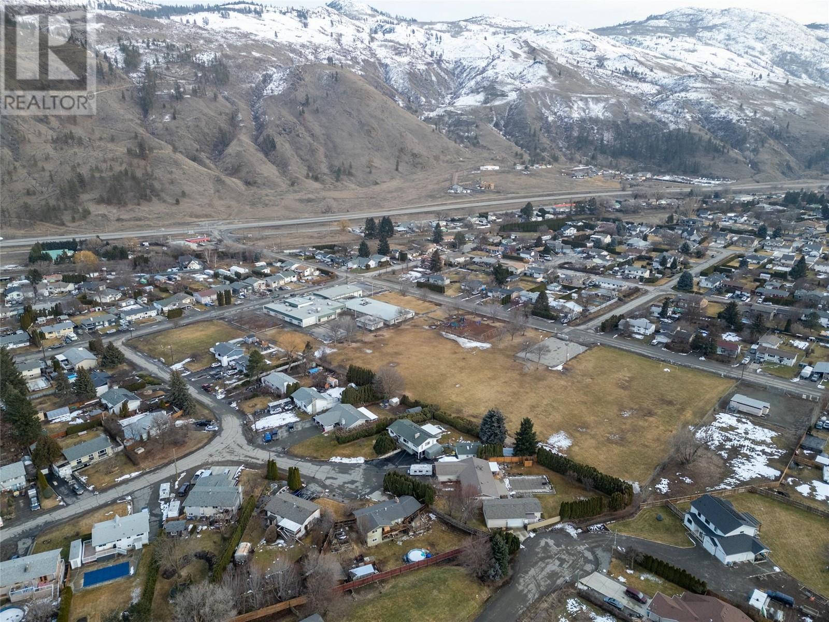Description
Where to begin! With over 1,300 sqft of living space PLUS a fully finished basement, this home is designed for comfort and functionality. The lower level features a spacious family room, an additional bedroom, a full bathroom, and access to the single-car garage. On the main floor, you’ll find 3 well-sized bedrooms, a formal living room with an electric fireplace, and an oversized entertaining area that seamlessly connects to the backyard. Whether you’re gathering with family, hosting guests, or simply relaxing, this home offers the perfect layout. Updates throughout make this home a pleasure to live in. The newer designed kitchen allows for easy conversation while cooking, while the expansive living areas provide both open and quiet spaces to unwind. Beyond the home itself, this property features an incredible workshop/garage space exceeding 500 sqft. Well-built and fully insulated, it’s a dream setup for hobbyists, mechanics, or extra storage needs. Step outside to the large sun deck and rear patio—ideal for enjoying the peaceful, private backyard. There’s no shortage of storage or outdoor space! Located just minutes from downtown Kamloops and within walking distance to a great elementary school, this home is perfectly positioned for families or anyone looking for convenience without sacrificing space and tranquility. The current owners have loved this home for many years and are now ready for their next adventure. Call listing broker for complete details. (id:56537)


