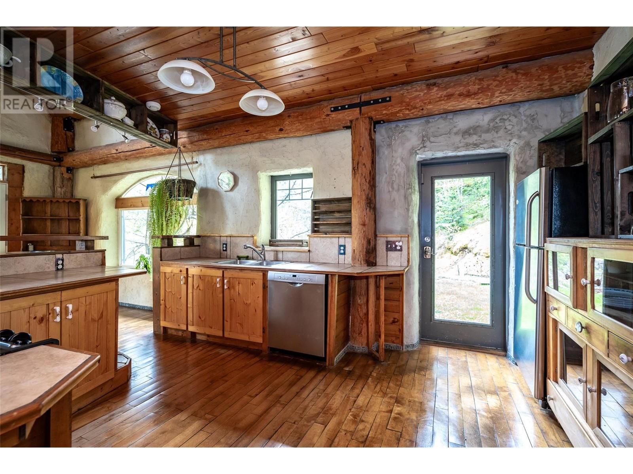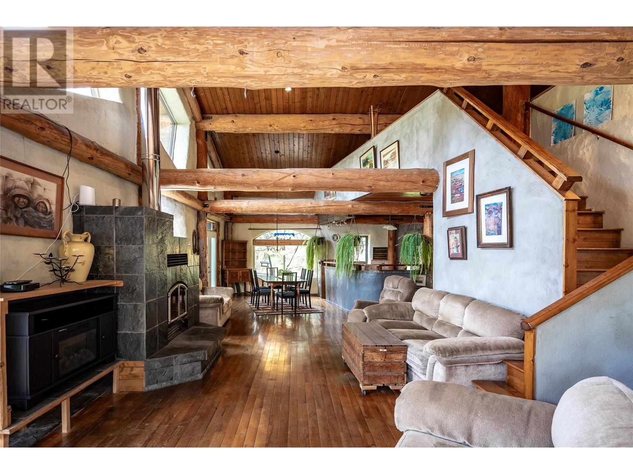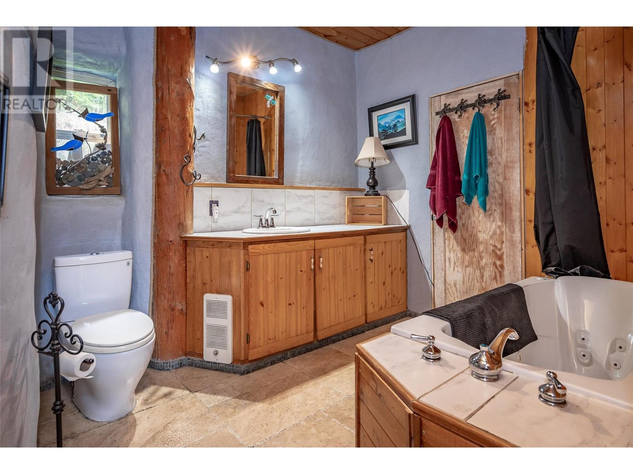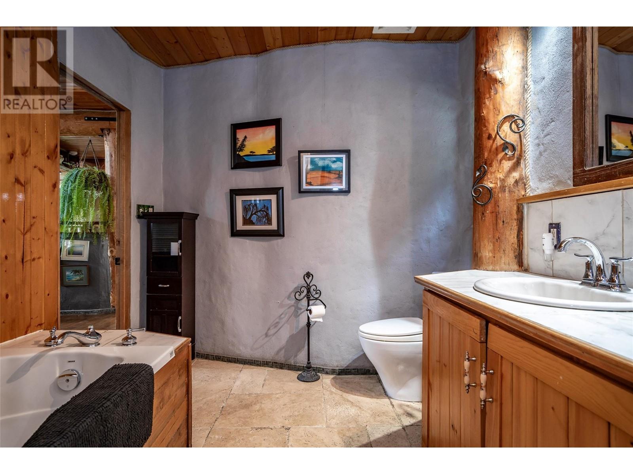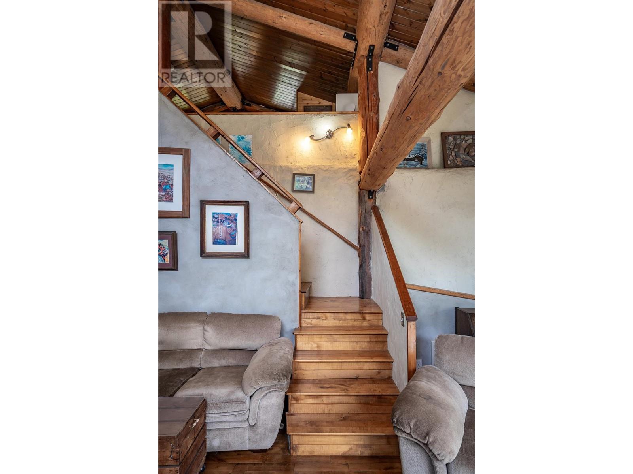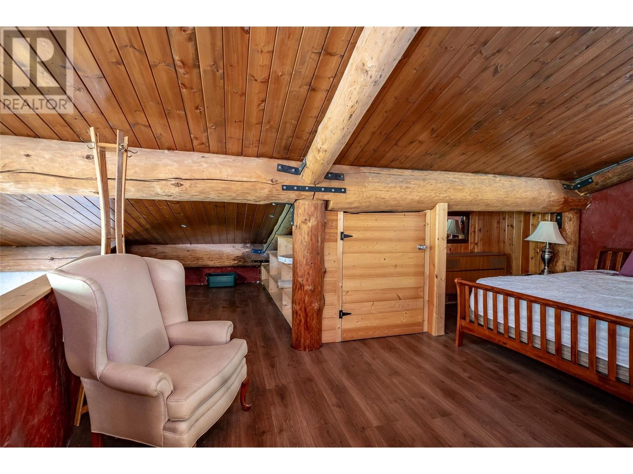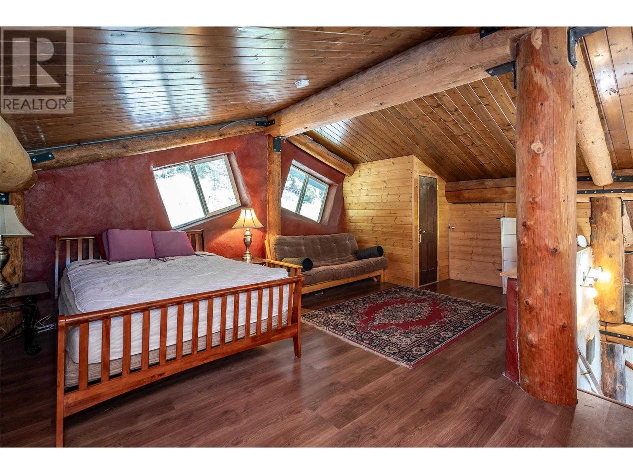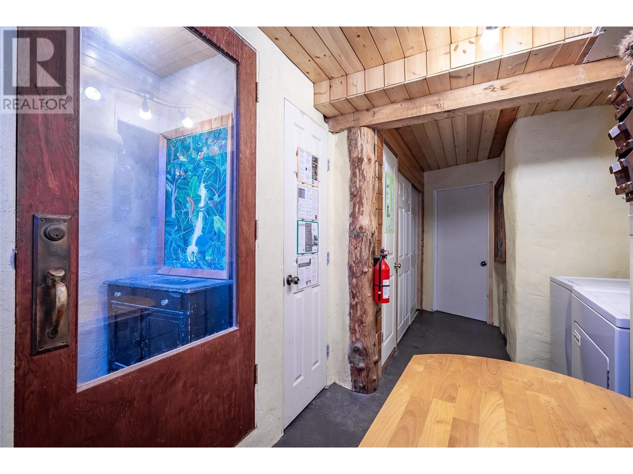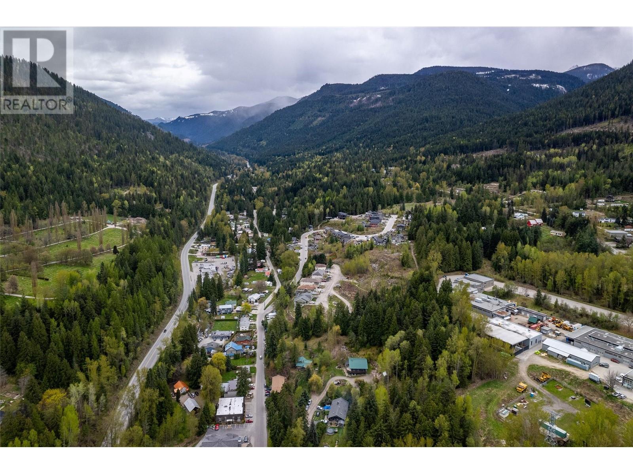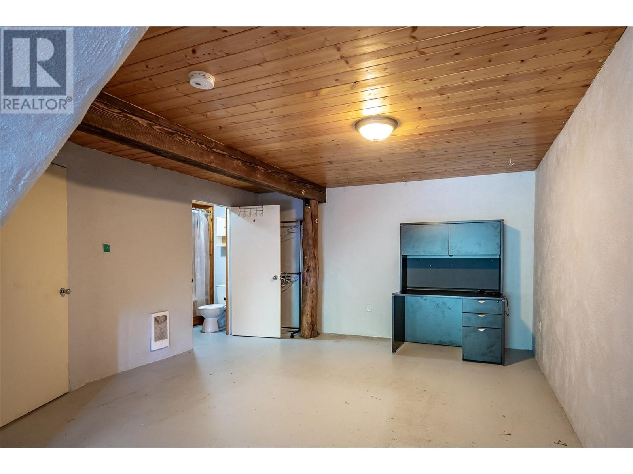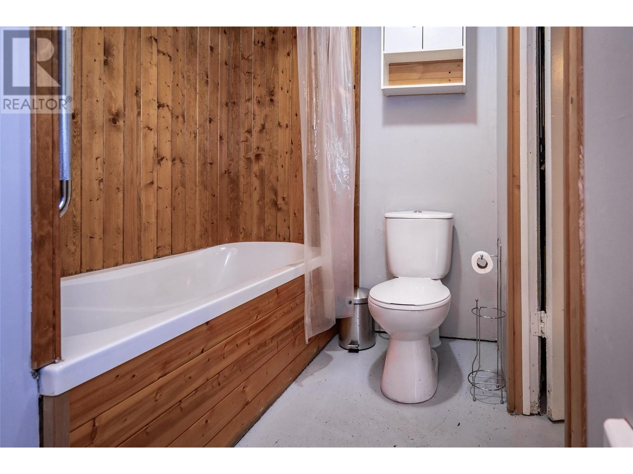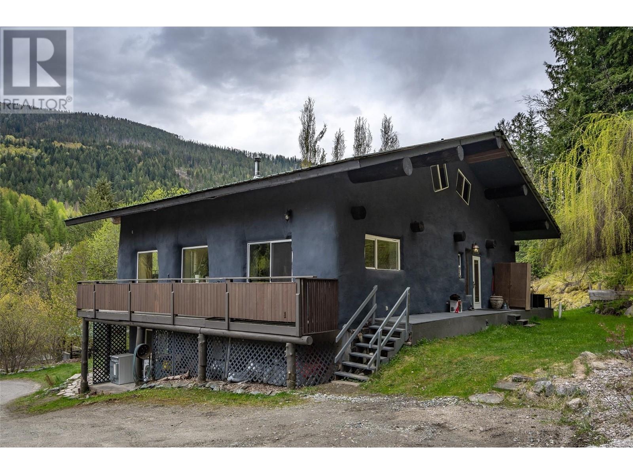Description
This natural log post & beam straw bale home is a one-of-a-kind retreat that offers a serene escape and lucrative income potential. The property boasts a full main floor suite, along with two ground-level bright bachelor suites (bedrooms), allowing for the possibility of conversion back to a full residence if desired. This3 bedroom, large loft w/ 1/2 bath and 4 bathroom (3 with jetted tubs) home was designed and constructed by a recognized sustainable building guru, using natural and renewable materials that provide high insulation value, high sound absorption, and stunning beauty in construction. With 18-inch thick walls, the home boasts superior energy efficiency and is placed on over an acre of beautifully landscaped property that gently slopes towards Cottonwood Creek, providing a picturesque backdrop of natural beauty and seclusion. Inside, the home features exquisite post and beam detailing, a tiled central fireplace, and vaulted ceilings in the great room that allow for warm natural sunlight to pour in through the multitude of windows. The kitchen is bright and spacious, with walkouts to both the gardening area and the patio that overlooks the backyard. The master bedroom has a stunning ensuite with a walkout onto the wrap-around deck, and the two bachelor suites in place, which could be converted into bedrooms, make this ""triplex"" a spacious living quarters for residents. Outside, the property features extensive gardens with local flora, well-planned vegetable gardens, a pond, additional storage, and outbuildings - making this home a must-see for those looking for a tranquil country lifestyle with the convenience of the city services and just a minutes walk to downtown Nelson. (id:56537)







