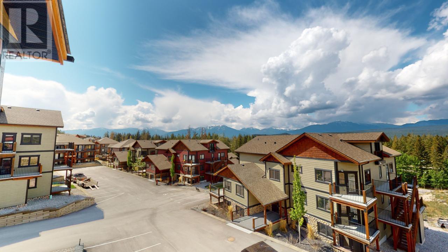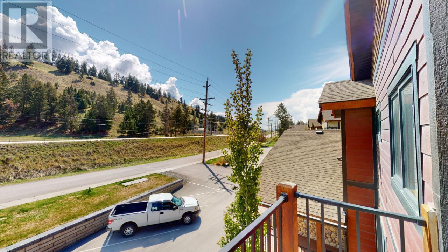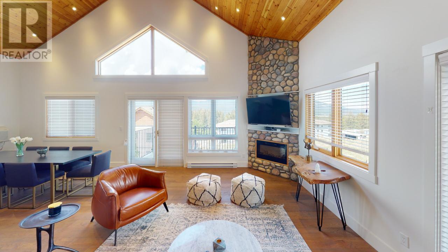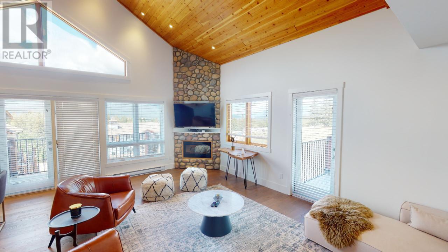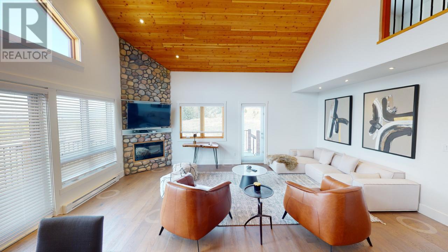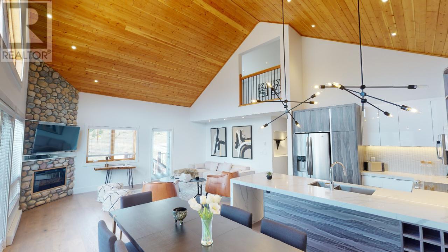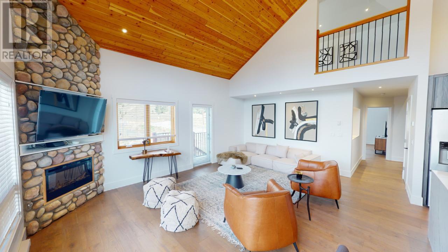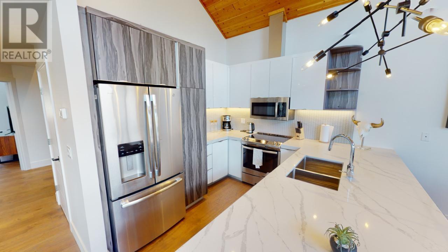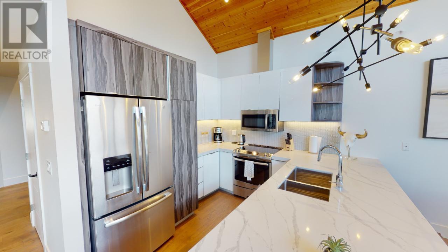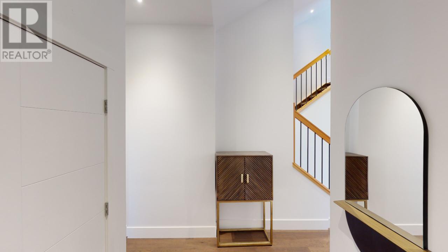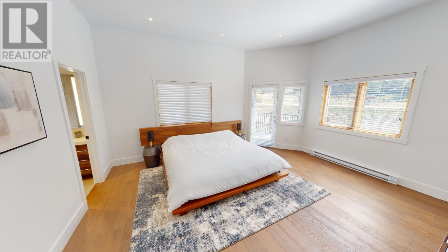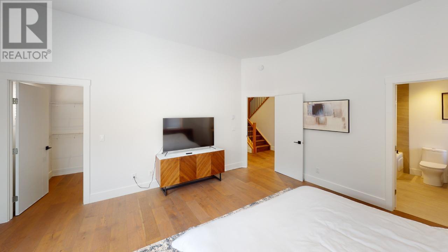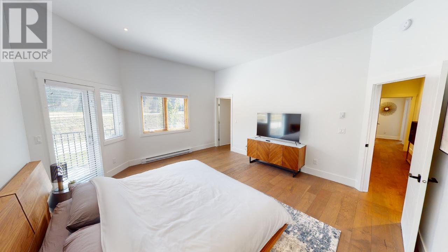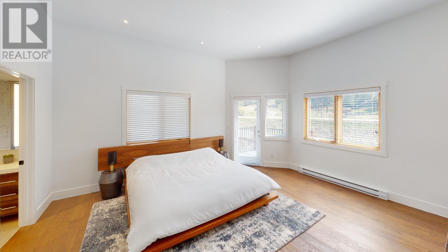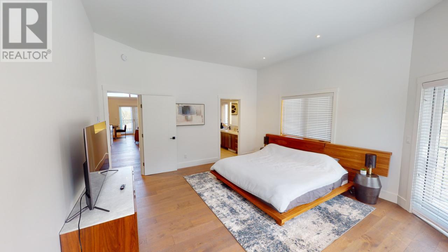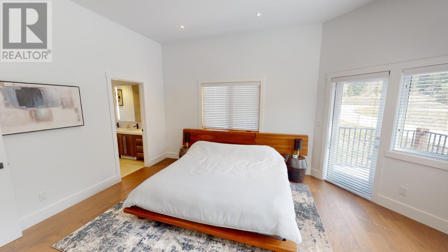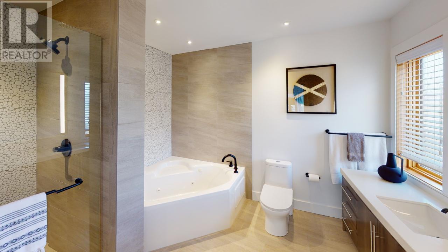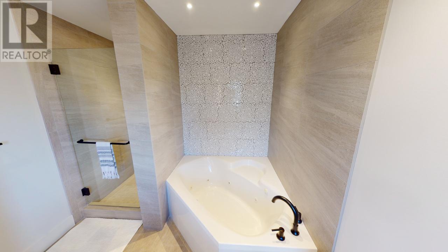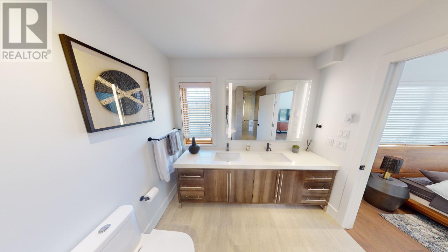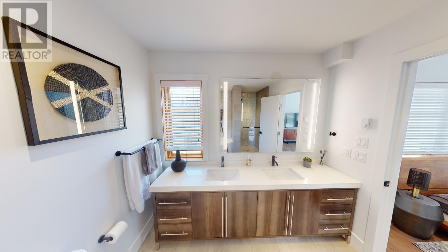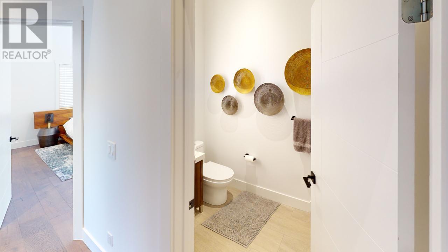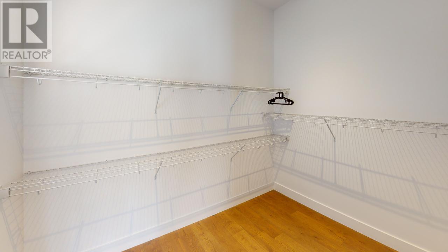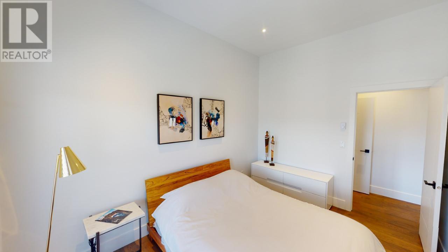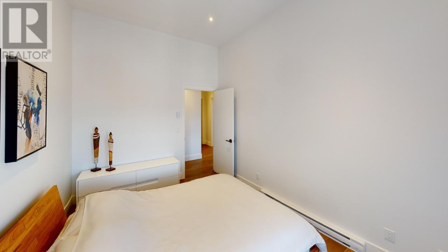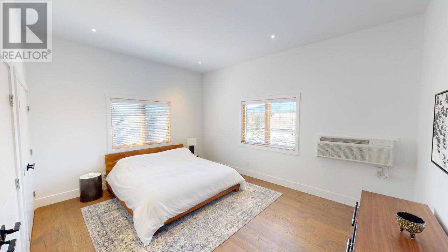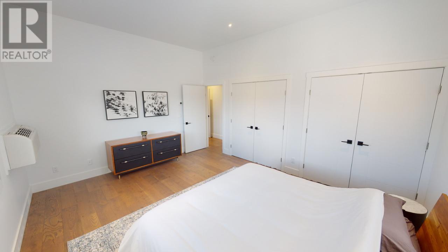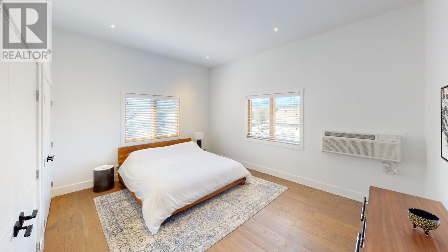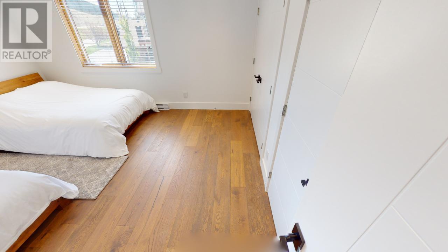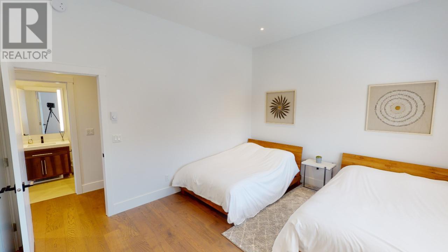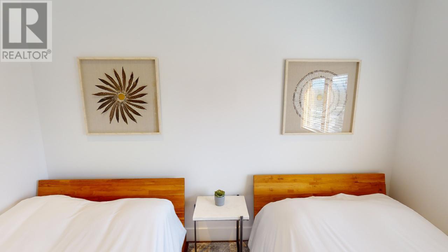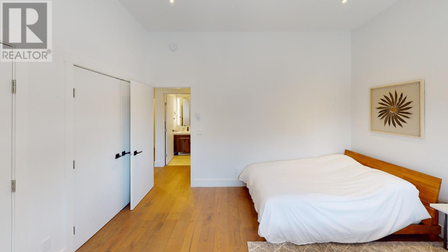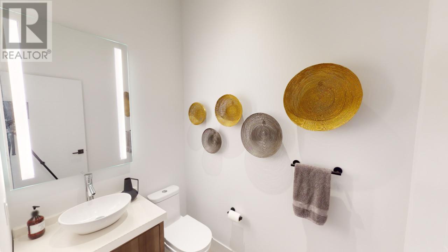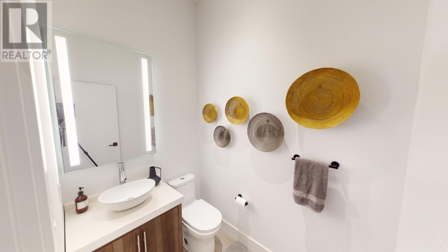The Pines at Radium - Brand new Penthouse unit has you at the north end of Radium, with beautiful mountain / valley views and less than a 10 minute walk to downtown village amenities. You will be treated to a luxurious ambience of upgraded stainless steel appliances through out, a contemporary kitchen with premium quartz counter top with a waterfall edge on the peninsula island, and superior kitchen features such as functional pull out pantry cabinets. The bathrooms are upgraded with a spa tub, porcelain tile flooring / shower walls, quartz countertop vanities, pearl toilets and matt black hardware. With time you will come to appreciate the superior construction quality of SIP panels that offer better insulation, and acoustic transmission and reduced utility consumption. If you would like to treat yourself to something better you owe to yourself to check out the The Pines at Radium. (id:56537)
Contact Don Rae 250-864-7337 the experienced condo specialist that knows The Pines at Radium. Outside the Okanagan? Call toll free 1-877-700-6688
Amenities Nearby : -
Access : -
Appliances Inc : Refrigerator, Dishwasher, Dryer, Range - Electric, Microwave, Washer
Community Features : Pets Allowed With Restrictions
Features : -
Structures : -
Total Parking Spaces : -
View : Mountain view
Waterfront : -
Architecture Style : Split level entry
Bathrooms (Partial) : 1
Cooling : Wall unit
Fire Protection : -
Fireplace Fuel : Electric
Fireplace Type : Unknown
Floor Space : -
Flooring : Tile, Vinyl
Foundation Type : -
Heating Fuel : -
Heating Type : Baseboard heaters, Heat Pump
Roof Style : Unknown
Roofing Material : Asphalt shingle
Sewer : Municipal sewage system
Utility Water : Municipal water
Family room
: 15'5'' x 11'1''
4pc Bathroom
: Measurements not available
Laundry room
: 9'0'' x 8'8''
Bedroom
: 12'4'' x 14'2''
Bedroom
: 16'1'' x 13'1''
Bedroom
: 9'6'' x 13'1''
Foyer
: 6'0'' x 6'9''
2pc Bathroom
: Measurements not available
4pc Ensuite bath
: Measurements not available
Primary Bedroom
: 14'11'' x 17'0''
Kitchen
: 10'0'' x 10'8''
Dining room
: 10'3'' x 9'5''
Living room
: 15'9'' x 20'0''



