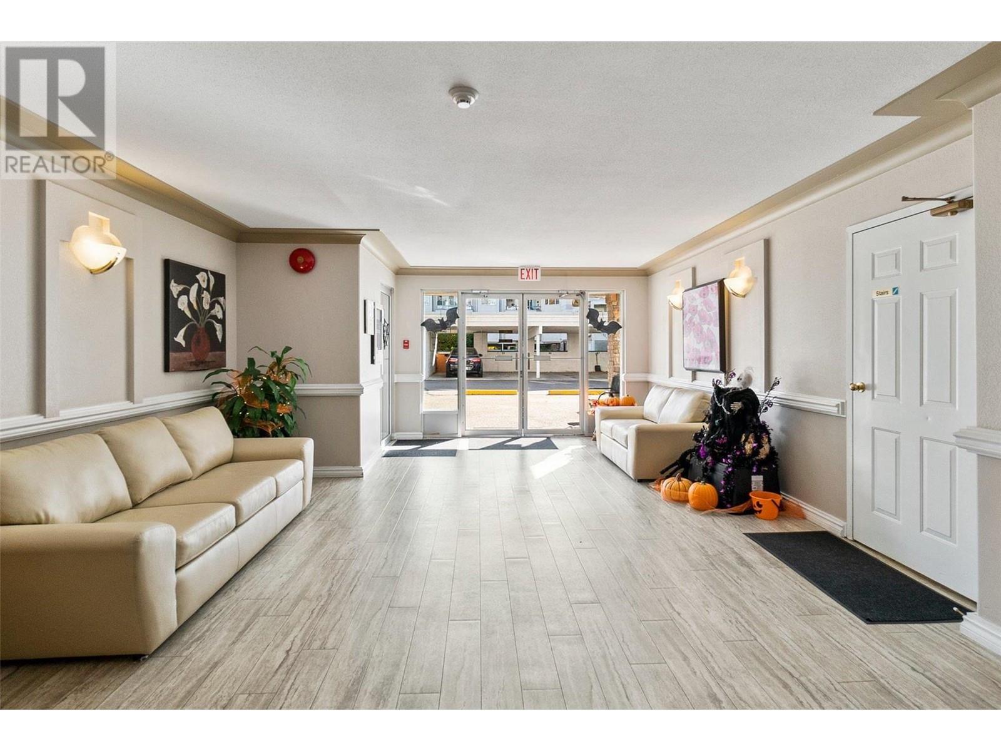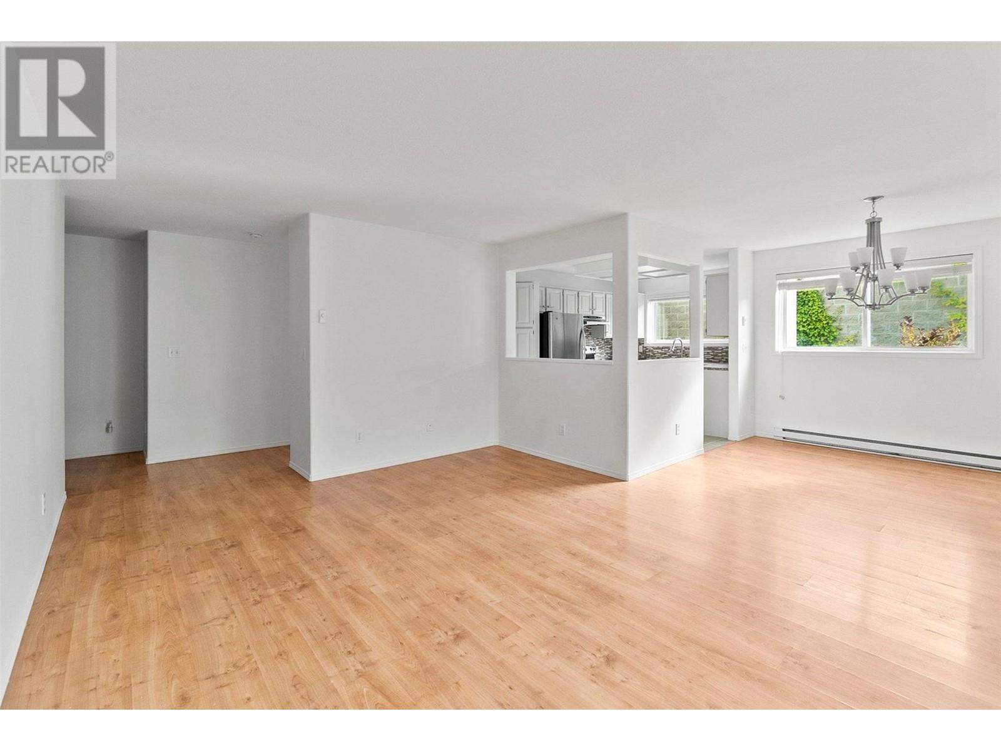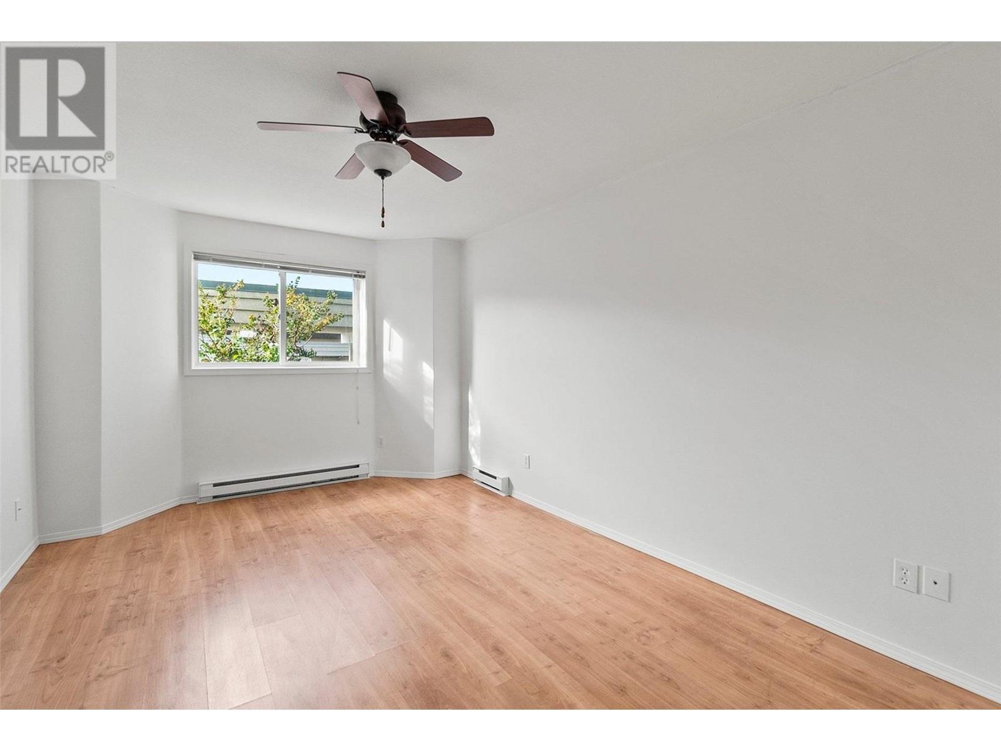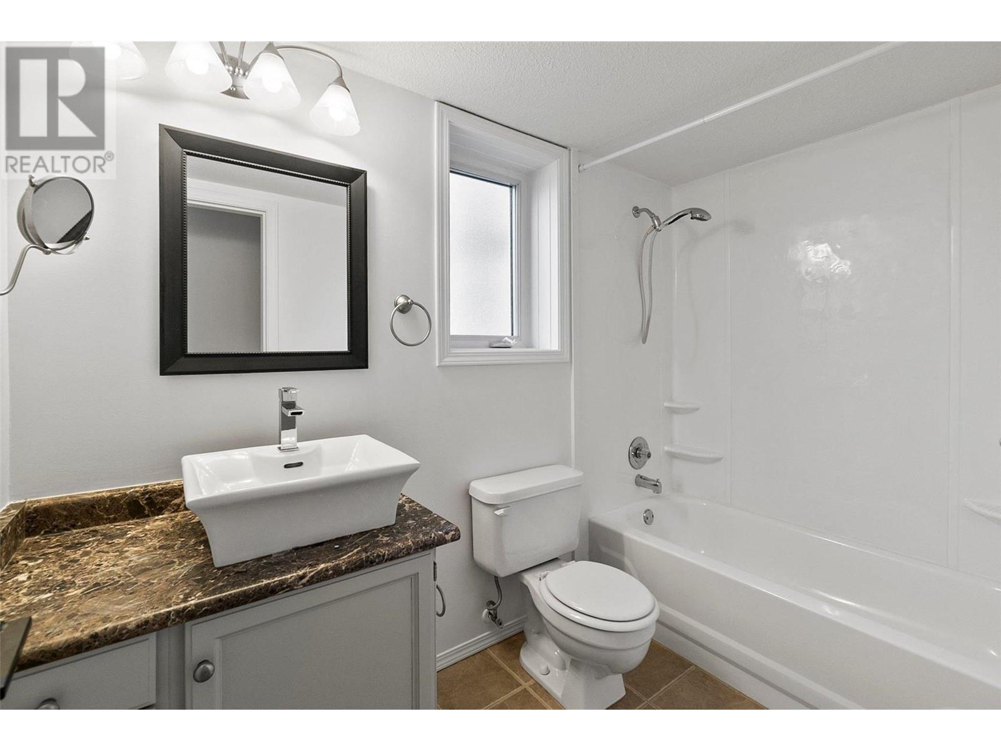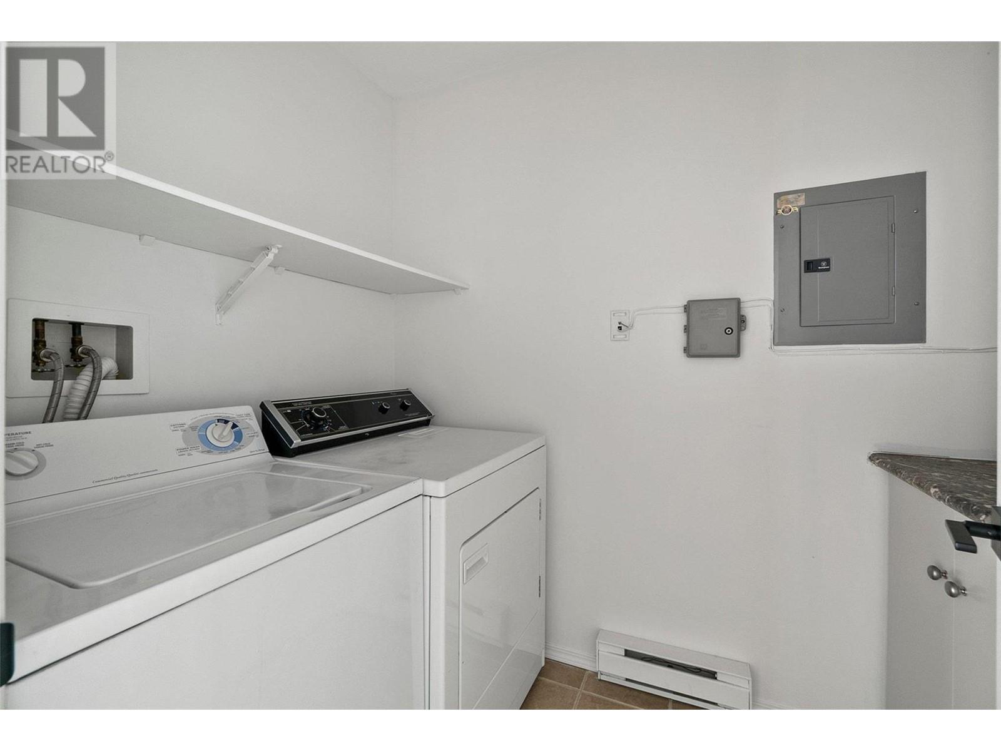Step into a world of comfort and convenience with this delightful 2-bedroom, 2-bathroom first-floor unit, ideal for those looking for a 55+ community where the charm of each day meets the ease of living. Welcome to your future home, where every detail is designed to make your life simpler and more enjoyable. As you enter this inviting space, you'll immediately notice the sense of warmth and coziness. The kitchen is a chef's delight, ample counter space, and storage for all your culinary needs. The two well-appointed bedrooms offer tranquility and comfort. The master suite, complete with an en-suite bathroom. Step into the private sunroom, where you can enjoy your morning coffee or bask in the sun. Conveniently located, this property is near shopping centers, dining options, and recreational facilities. You'll have easy access to all the necessities of daily life. Parking is a breeze with your own designated spot, providing ease and security. (id:56537)
Contact Don Rae 250-864-7337 the experienced condo specialist that knows Somerset Gardens. Outside the Okanagan? Call toll free 1-877-700-6688
Amenities Nearby : -
Access : -
Appliances Inc : Refrigerator, Dishwasher, Dryer, Range - Electric, Washer, Oven - Built-In
Community Features : Seniors Oriented
Features : -
Structures : -
Total Parking Spaces : 1
View : -
Waterfront : -
Architecture Style : Other
Bathrooms (Partial) : 0
Cooling : Wall unit
Fire Protection : Sprinkler System-Fire, Smoke Detector Only
Fireplace Fuel : -
Fireplace Type : -
Floor Space : -
Flooring : Vinyl
Foundation Type : -
Heating Fuel : Electric
Heating Type : Baseboard heaters
Roof Style : Unknown
Roofing Material : Other
Sewer : Municipal sewage system
Utility Water : Municipal water
Kitchen
: 12'7'' x 9'1''
Dining room
: 7'9'' x 9'9''
Living room
: 15'1'' x 19'9''
Foyer
: 7'6'' x 7'10''
Sunroom
: 13'3'' x 7'5''
Laundry room
: 8' x 5'
Full bathroom
: 8'7'' x 8'3''
2pc Ensuite bath
: 8'10'' x 4'10''
Bedroom
: 10'8'' x 9'8''
Primary Bedroom
: 15' x 10'6''





