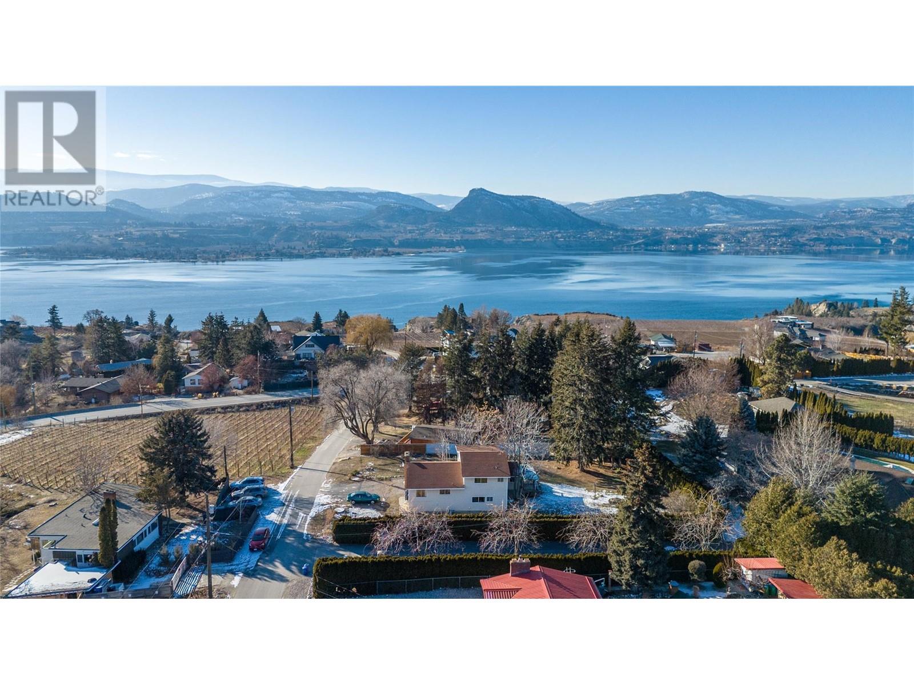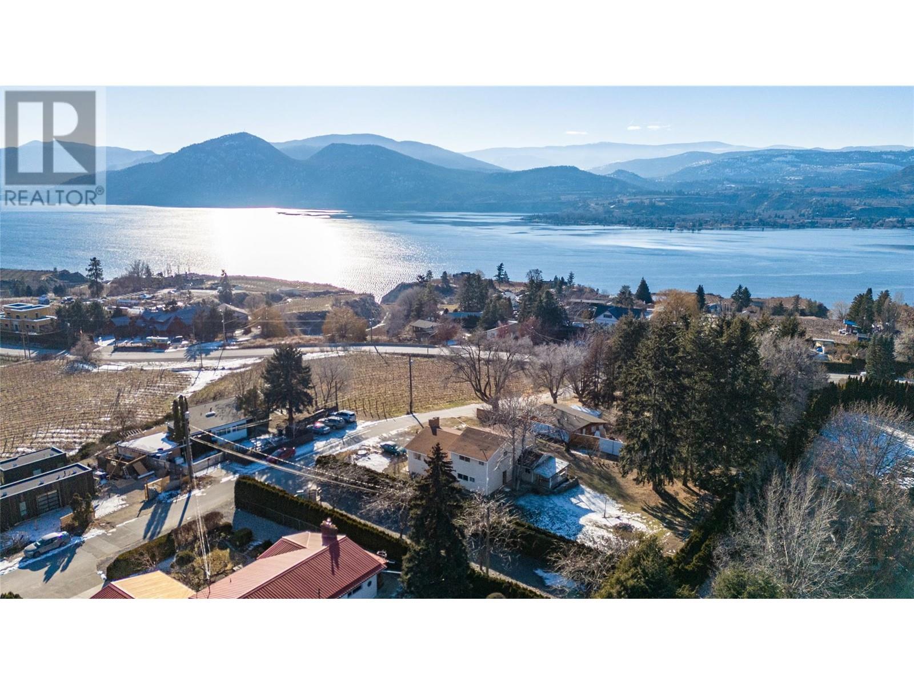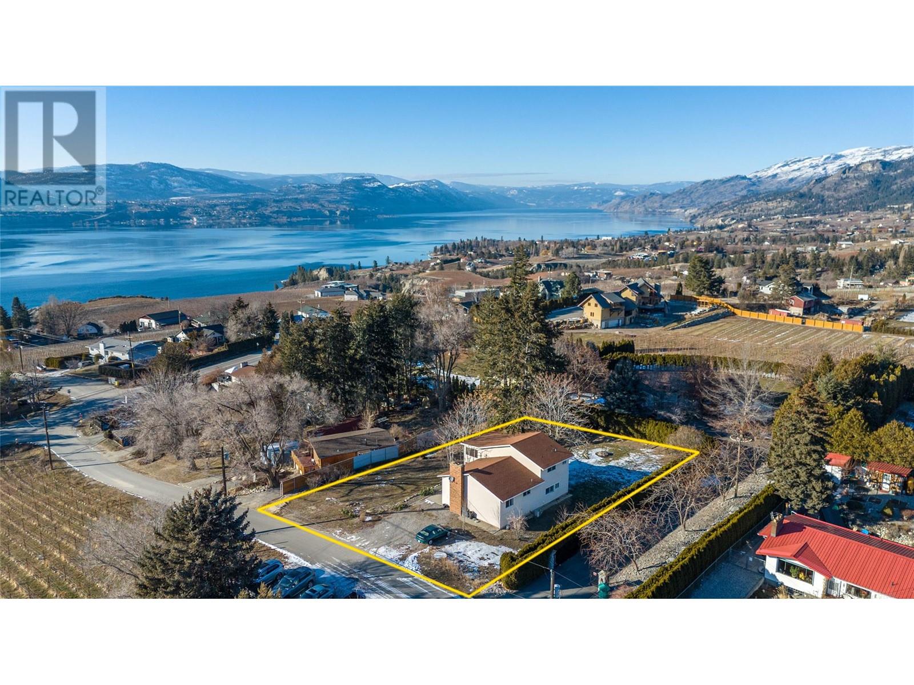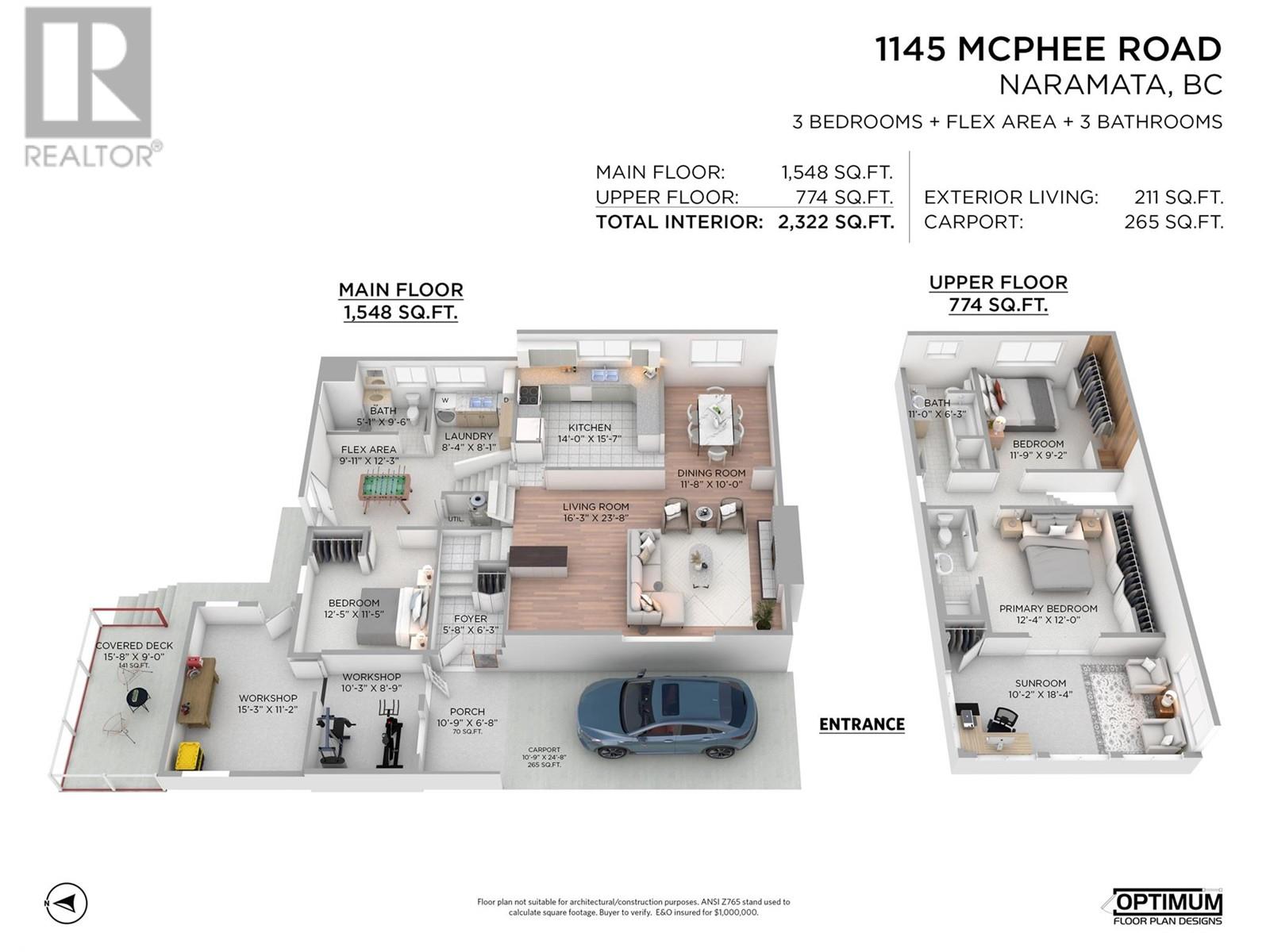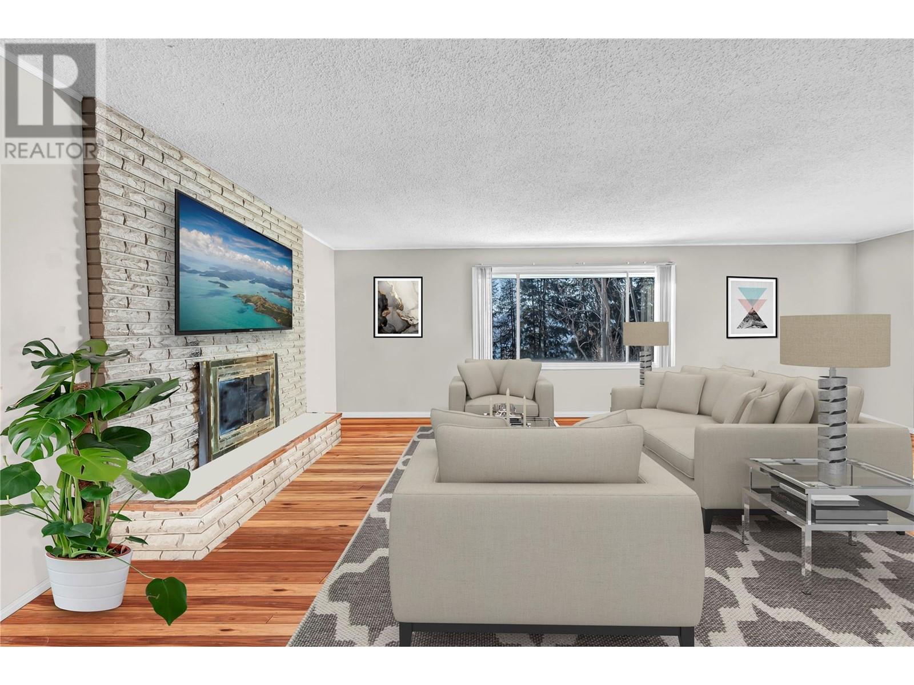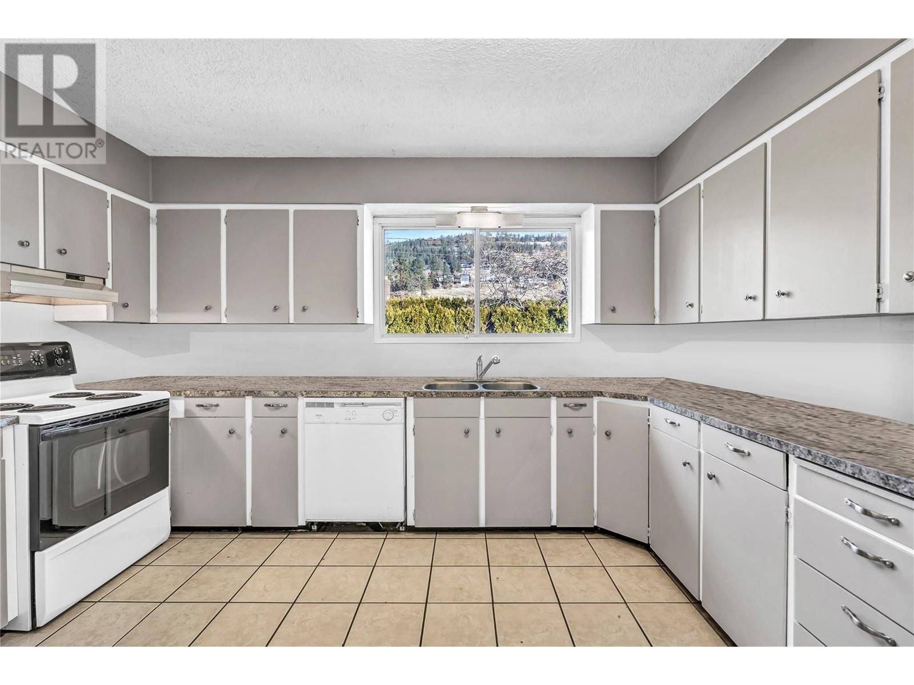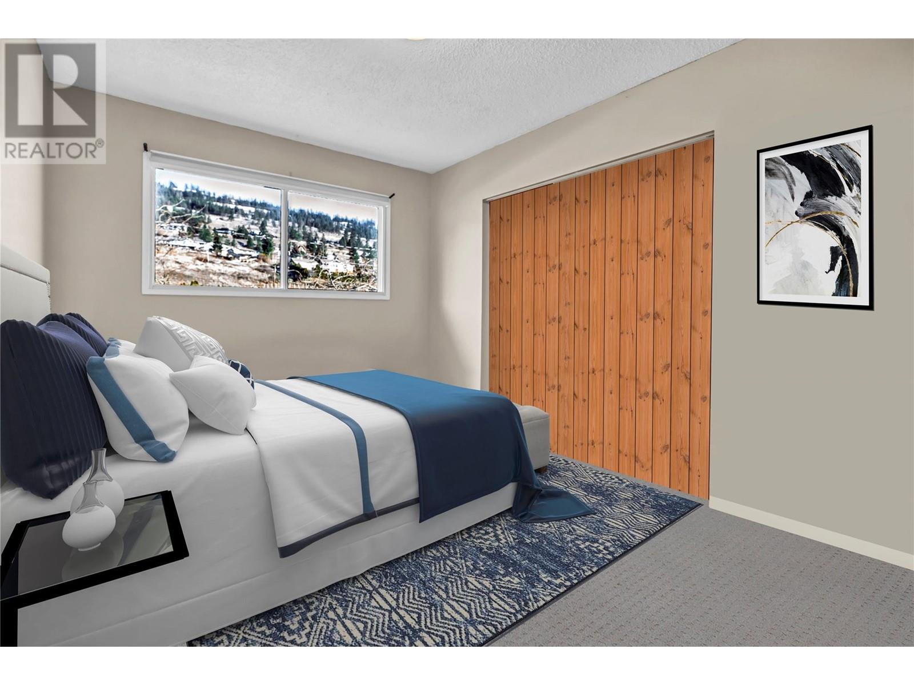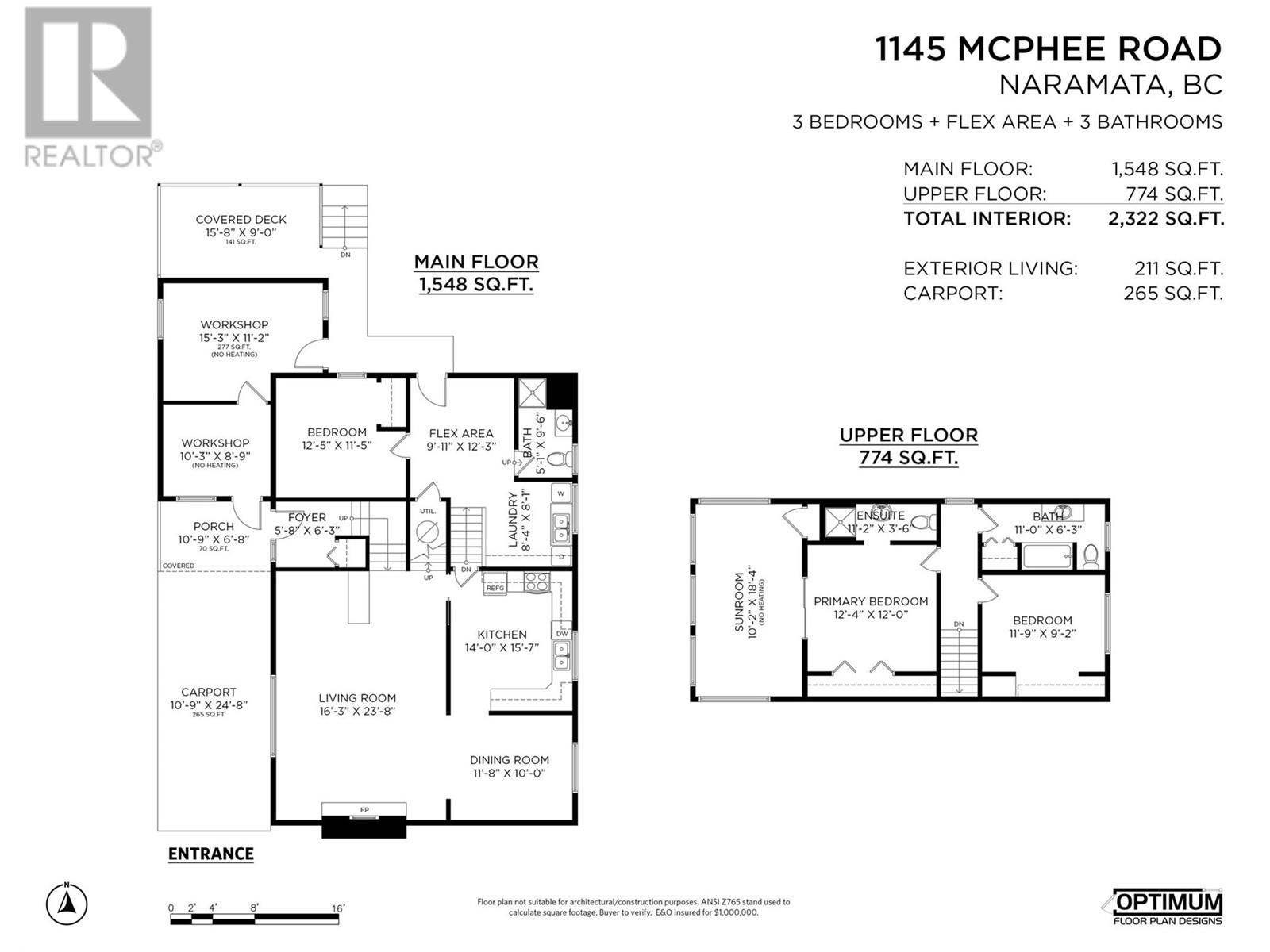Tucked away on a quiet no-through road along the Naramata Bench with stunning Okanagan lake and vineyard views on just under half an acre, sits this unique family home. With generous size rooms, a wood burning fireplace, large windows and a massive sun-drenched yard, this property is very welcoming and lends itself to several options. The functional split-level layout works perfect as a 3 bedroom family home. The lower/ground level area of the house could easily be turned into an income producing suite. The charming yard with apricot and plum trees, indigenous plants and shrubs, lends plenty of space for vegetable gardens, chickens, a fire-pit and even a pool. There is plenty of parking and storage, a good size worksop and a rustic out-building that would make an epic chicken coop! Bring your landscaping and decorating ideas, move in and make personal updates along the way. Welcome to Naramata. (id:56537)
Contact Don Rae 250-864-7337 the experienced condo specialist that knows Single Family. Outside the Okanagan? Call toll free 1-877-700-6688
Amenities Nearby : Park, Recreation, Shopping
Access : -
Appliances Inc : Refrigerator, Dishwasher, Range - Electric, Hood Fan, Washer & Dryer
Community Features : Rural Setting, Rentals Allowed
Features : Level lot, Private setting
Structures : -
Total Parking Spaces : -
View : Unknown, Lake view, Mountain view
Waterfront : -
Architecture Style : Split level entry
Bathrooms (Partial) : 0
Cooling : Central air conditioning
Fire Protection : -
Fireplace Fuel : Wood
Fireplace Type : Conventional
Floor Space : -
Flooring : Hardwood, Mixed Flooring
Foundation Type : -
Heating Fuel : -
Heating Type : In Floor Heating, Forced air
Roof Style : Unknown
Roofing Material : Asphalt shingle
Sewer : Septic tank
Utility Water : Municipal water
Other
: 24'8'' x 10'9''
Other
: 15'8'' x 9'
Workshop
: 10'3'' x 8'9''
Workshop
: 15'3'' x 11'2''
Foyer
: 6'3'' x 5'8''
3pc Bathroom
: 9'6'' x 5'1''
Laundry room
: 8'4'' x 8'1''
Sunroom
: 18'4'' x 10'2''
4pc Bathroom
: 11' x 6'3''
Bedroom
: 11'9'' x 9'2''
3pc Ensuite bath
: 11'2'' x 3'6''
Primary Bedroom
: 12'4'' x 12'
Other
: 14'9'' x 12'3''
Other
: 12'3'' x 9'11''
Bedroom
: 12'5'' x 11'5''
Kitchen
: 15'7'' x 14'
Dining room
: 11'8'' x 10'
Living room
: 23'8'' x 16'3''


