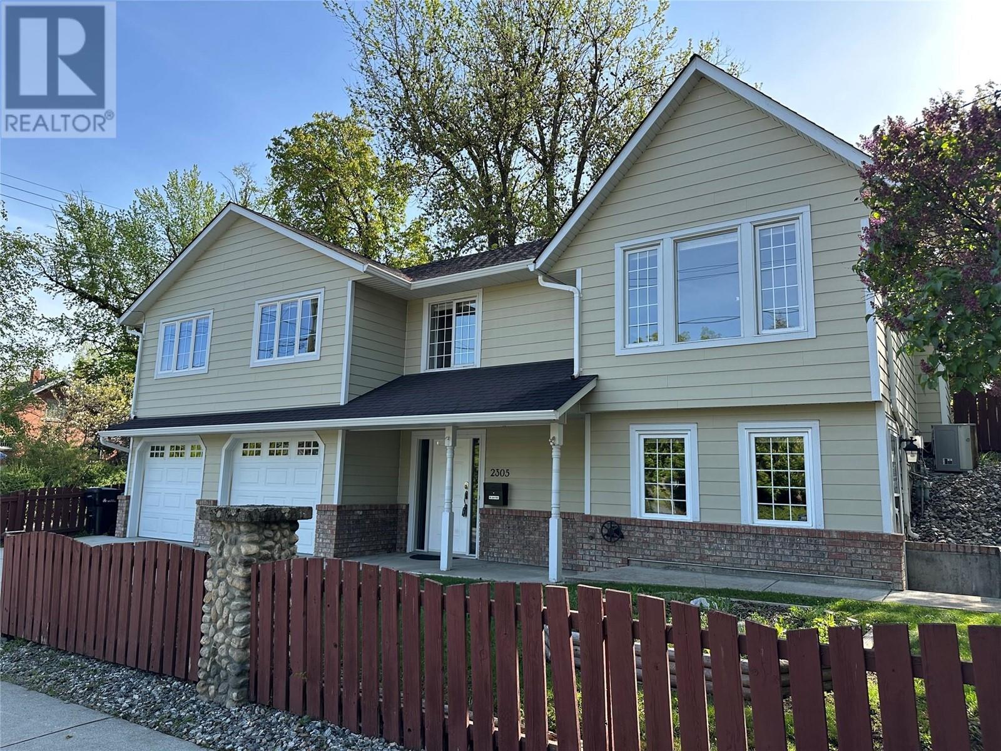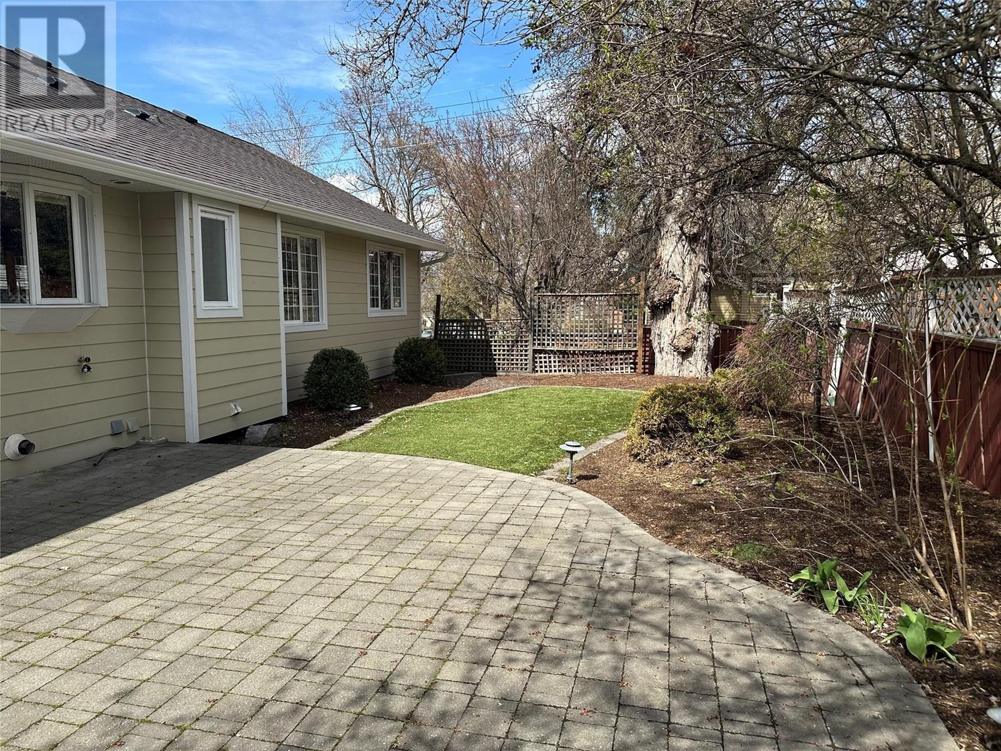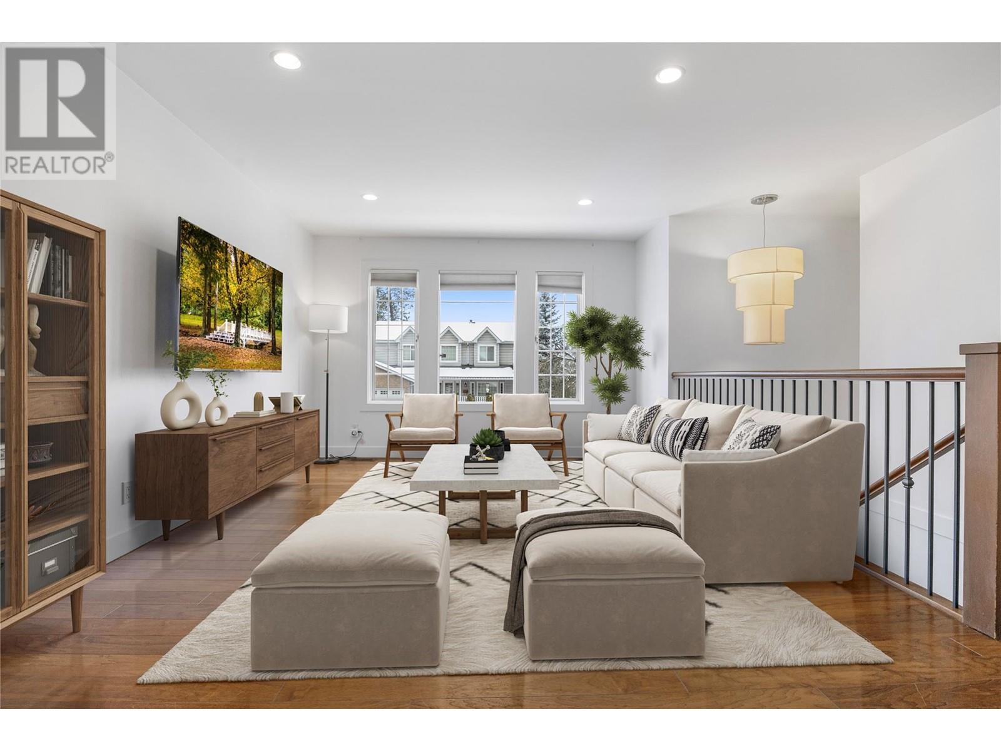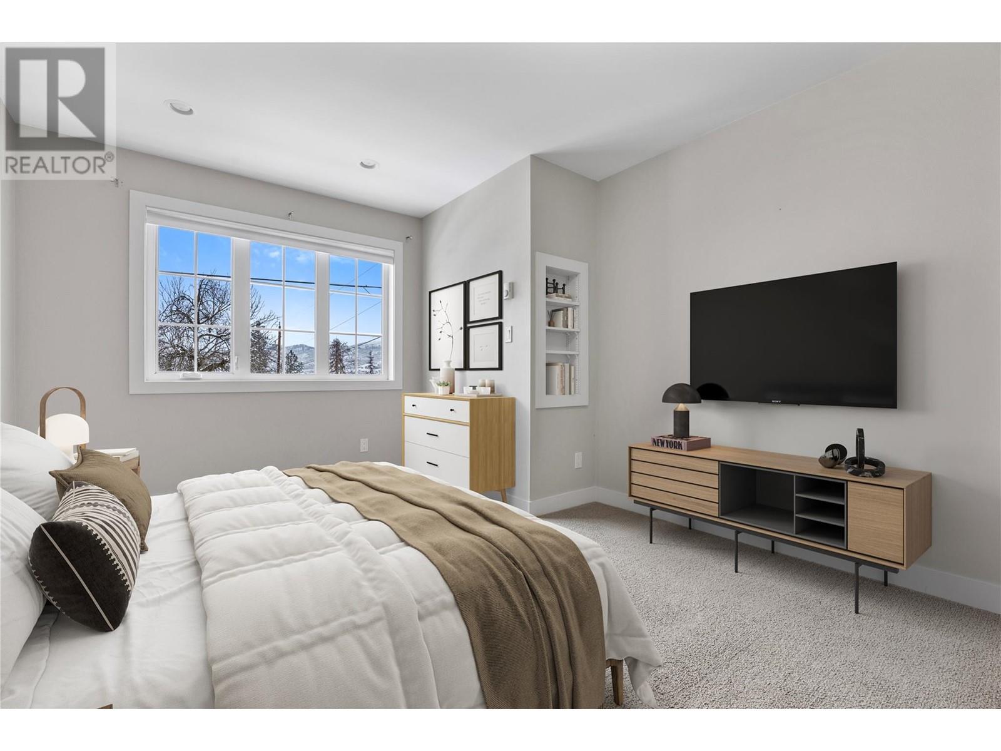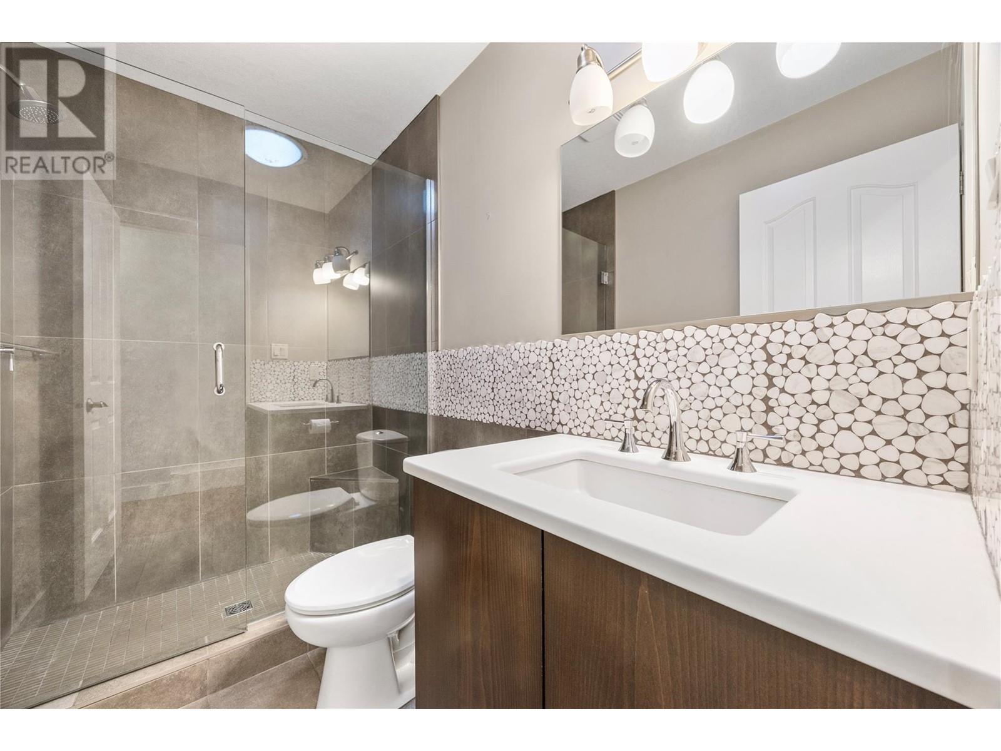Description
Step into this beautiful family home in the esteemed East Hill neighborhood, surrounded by charming character homes and tree-lined streets. Just a 10-minute stroll from schools, dining, shopping, and entertainment. Updates to the original include the kitchen, master suite, bathrooms, flooring, lighting, Hardy Plank siding, shingles, and landscaping. The master suite offers natural light, space to unwind, and a luxurious spa-like ensuite with heated floors, a towel warmer, a soaker tub, a glass shower, and a private water closet. The kitchen features stainless appliances, custom wood cabinetry, quartz countertops, and an open-concept design flowing into the dining and living areas—perfect for entertaining or family meals. Outside, enjoy your private backyard with artificial turf and large stone patio, ideal for al fresco dining or relaxing. The upper level is complete with three additional spacious bedrooms and a fully upgraded guest bathroom. Downstairs, the grade-level entry features a large foyer, a cozy family room with a gas stove, a three-piece bathroom, a fourth bedroom or office, and a laundry room. A double-car garage and separate entrance add flexibility for families or guests and the potential for a future suite. Located in a friendly neighborhood, this home is ready for unforgettable memories. Schedule your viewing today! *photos with furniture are virtually staged* (id:56537)


