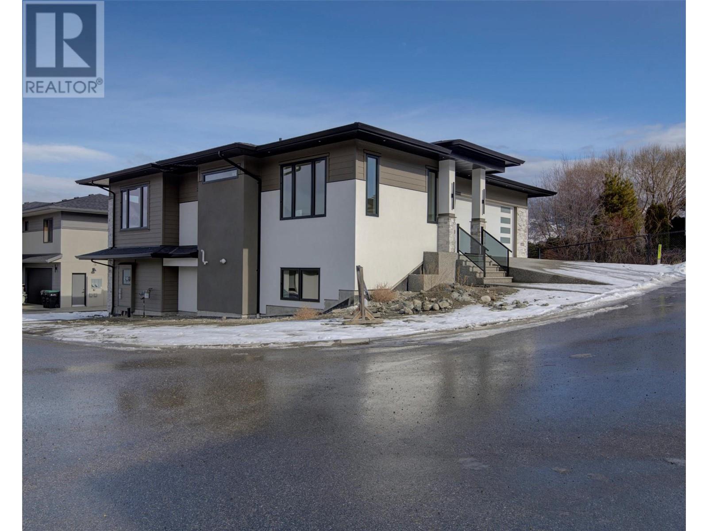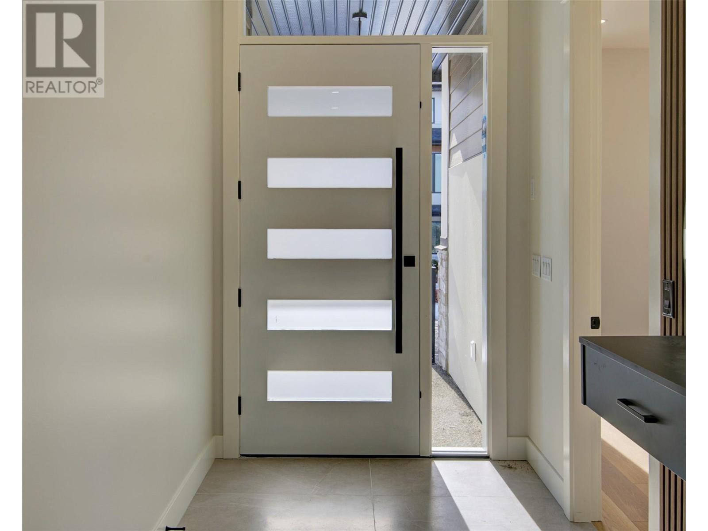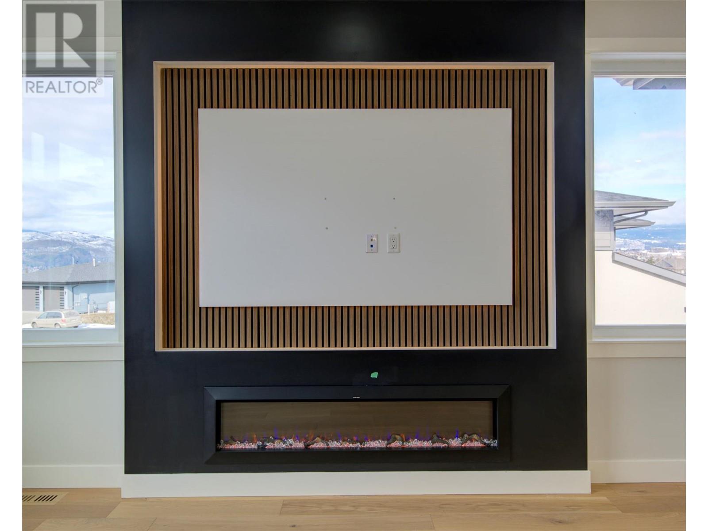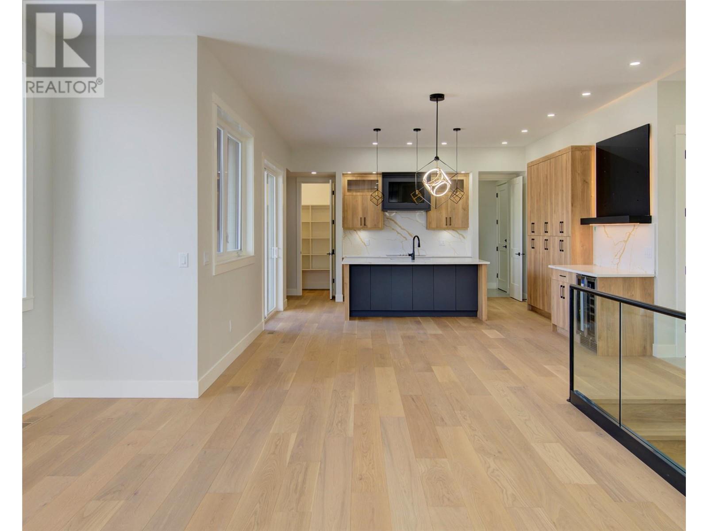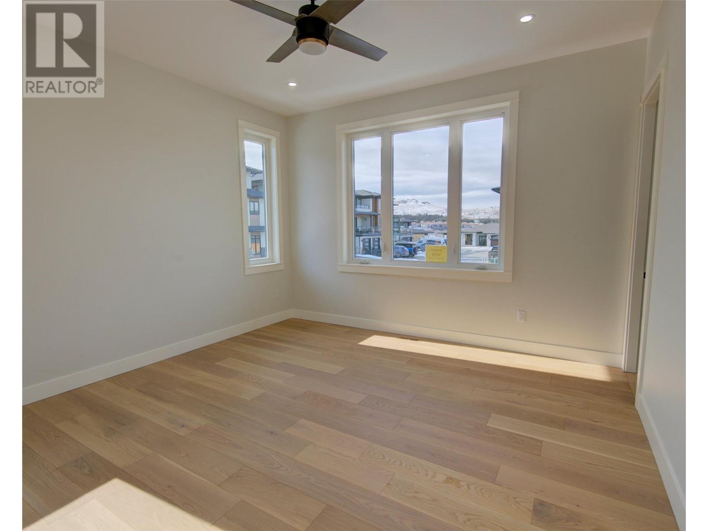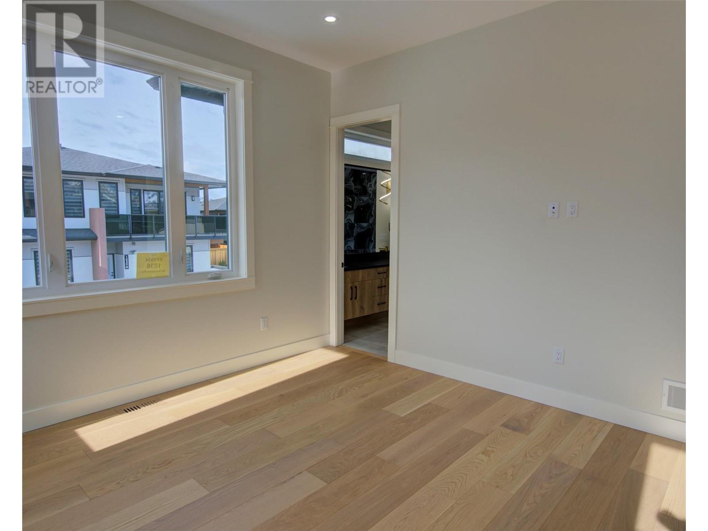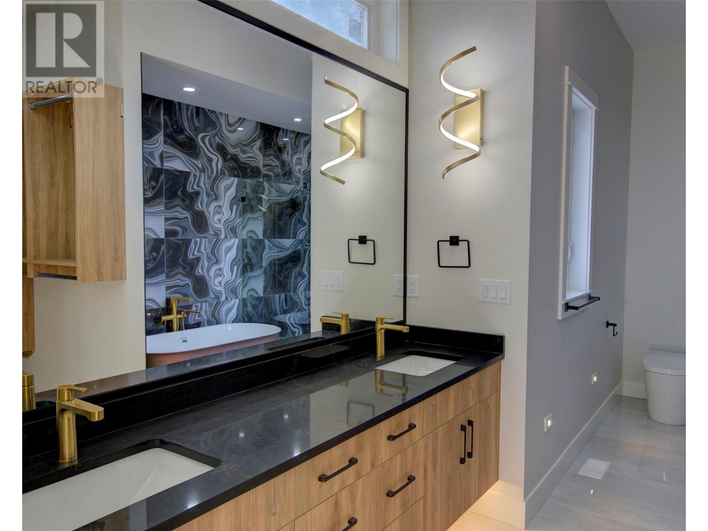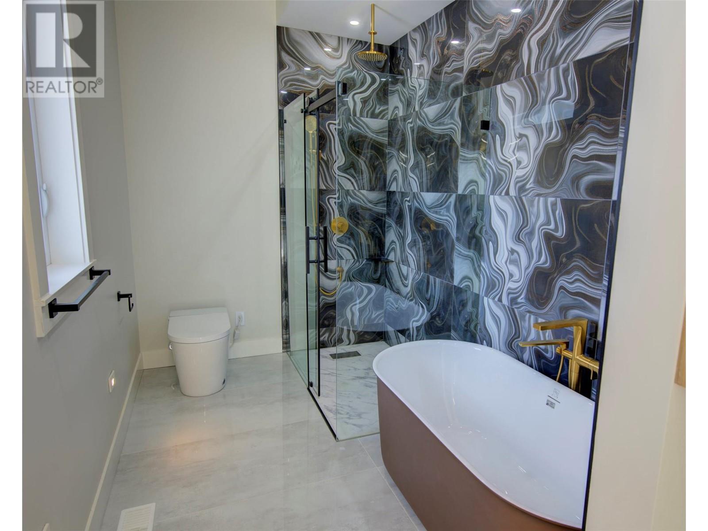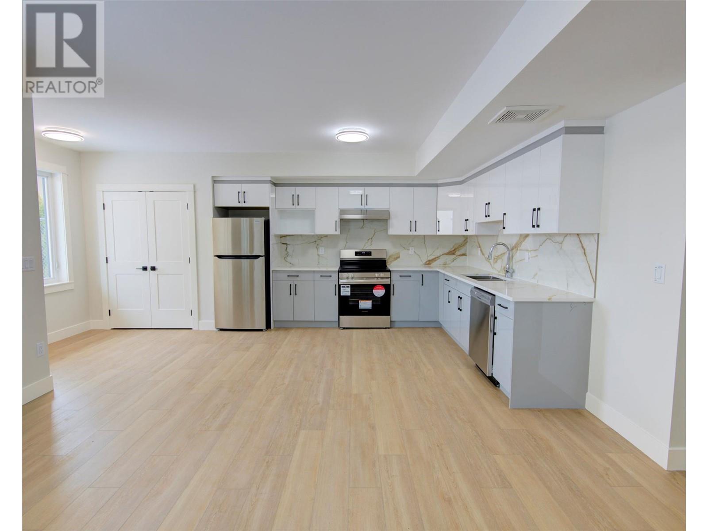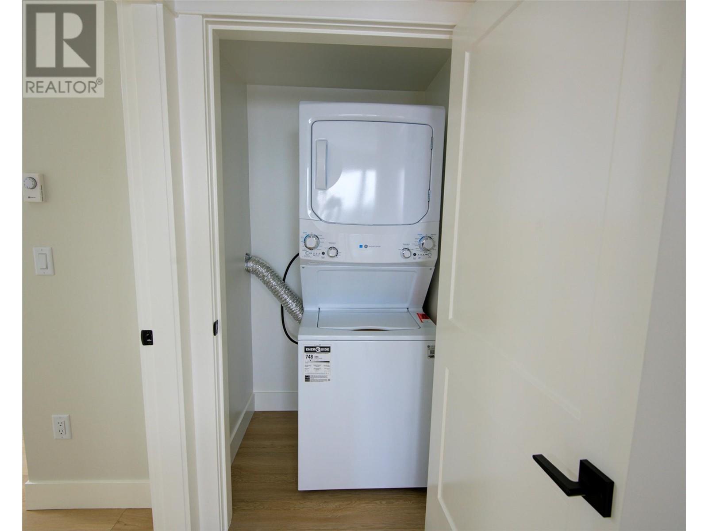Brand NEW BUILD situated in the new, sought-after, SunScapes family neighbourhood on Middleton Mountain! No details missed in building this 3000+ sq ft exquisite, luxury home. This stunning 6-bed, 3.5 bath single-family residence greets you to an inviting open-concept living area, perfect for entertaining guests or enjoying quality time with family. The home boasts elegance, comfort, & thoughtful design at every turn. The expansive kitchen offers stunning marble counters, high-end SS appliances, sleek wall-mounted oven & microwave, wine fridge, a large island with breakfast bar & a w/i butler pantry. The spacious primary bedroom is found on the main level & is a true sanctuary; it boasts a large 5pc en-suite with double vanities, a custom tiled w/i shower, a stand alone bathtub & a generous size w/i closet. The lower level offers 3 beds, 4pc bath, office/den space & a wet bar area. The lower level also boasts a 2 bed, 1 bath legal suite with it’s own laundry, a separate power meter & a separate entrance. The spacious double garage provides ample storage. This prime location on Middleton Mountain is only minutes away from shopping, restaurants, schools, Vernon Golf & Country Club, biking & walking trails, Kal Beach, Sawicki Park & the popular Rail Trail. This residence is move-in ready, allowing you to envision your new life in this sought-after community without delay. Monthly Home Owners Society Fee of $208.13. NEW build by local Home Warranty Builder, GST is Applicable. (id:56537)
Contact Don Rae 250-864-7337 the experienced condo specialist that knows Single Family. Outside the Okanagan? Call toll free 1-877-700-6688
Amenities Nearby : Golf Nearby, Public Transit, Airport, Park, Recreation, Schools, Shopping, Ski area
Access : Easy access
Appliances Inc : Refrigerator, Dishwasher, Cooktop - Electric, Hot Water Instant, Microwave, Hood Fan, Washer/Dryer Stack-Up, Wine Fridge, Oven - Built-In
Community Features : Family Oriented, Rentals Allowed
Features : Cul-de-sac, Level lot, Corner Site, Irregular lot size, Central island, Balcony
Structures : -
Total Parking Spaces : 4
View : City view, Mountain view
Waterfront : -
Architecture Style : Contemporary
Bathrooms (Partial) : 1
Cooling : Central air conditioning
Fire Protection : Controlled entry, Smoke Detector Only
Fireplace Fuel : Unknown
Fireplace Type : Decorative
Floor Space : -
Flooring : Hardwood, Tile
Foundation Type : -
Heating Fuel : Electric
Heating Type : Baseboard heaters, Forced air
Roof Style : Unknown
Roofing Material : Asphalt shingle
Sewer : Municipal sewage system
Utility Water : Municipal water
Foyer
: 4'3'' x 3'10''
Other
: 11'11'' x 8'6''
Other
: 18'10'' x 10'5''
Other
: 8'6'' x 7'6''
Bedroom
: 13'3'' x 10'7''
Bedroom
: 12'6'' x 9'10''
Bedroom
: 22'11'' x 11'2''
Other
: 22'10'' x 21'6''
Laundry room
: 10'9'' x 5'1''
Other
: 16'8'' x 7'5''
Living room
: 17'11'' x 14'0''
Dining room
: 15'1'' x 10'1''
Pantry
: 8'1'' x 3'8''
Kitchen
: 12'3'' x 11'10''
2pc Bathroom
: 5'10'' x 4'1''
Other
: 10'2'' x 5'10''
5pc Ensuite bath
: 16'10'' x 8'9''
Primary Bedroom
: 13'10'' x 13'9''
Foyer
: 17'7'' x 6'0''
Other
: 3'8'' x 3'8''
Full bathroom
: 9'5'' x 4'10''
Kitchen
: 19'1'' x 10'4''
Bedroom
: 12'6'' x 9'10''
Other
: 4'10'' x 3'11''
Primary Bedroom
: 13'11'' x 10'8''
Living room
: 15'3'' x 12'0''





